Facciate di case rustiche a tre piani
Filtra anche per:
Budget
Ordina per:Popolari oggi
141 - 160 di 3.168 foto
1 di 3
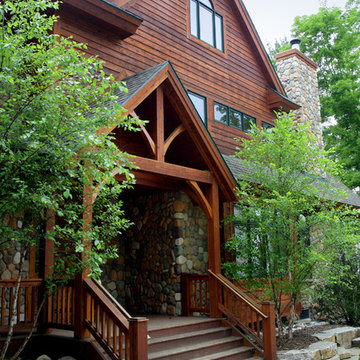
The custom timber framed entrance over the cedar porch is accessed from the street. Custom landscaping includes limestone retaining walls and brick paved sidewalks.
Photo by A&M Photography
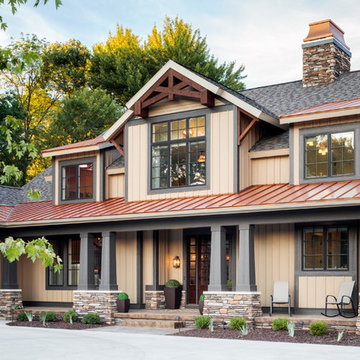
The Musgrove features clean lines and beautiful symmetry. The inviting drive welcomes homeowners and guests to a front entrance flanked by columns and stonework. The main level foyer leads to a spacious sitting area, whose hearth is shared by the open dining room and kitchen. Multiple doorways give access to a sunroom and outdoor living spaces. Also on the main floor is the master suite. Upstairs, there is room for three additional bedrooms and two full baths.
Photographer: Brad Gillette

Interior Design :
ZWADA home Interiors & Design
Architectural Design :
Bronson Design
Builder:
Kellton Contracting Ltd.
Photography:
Paul Grdina
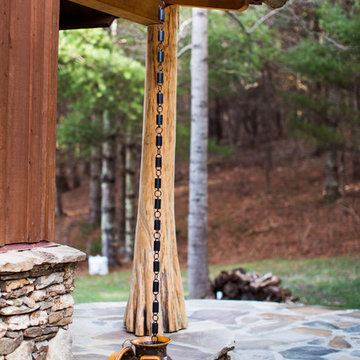
Matt Powell
Foto della facciata di una casa piccola marrone rustica a tre piani con rivestimento in legno e tetto a capanna
Foto della facciata di una casa piccola marrone rustica a tre piani con rivestimento in legno e tetto a capanna
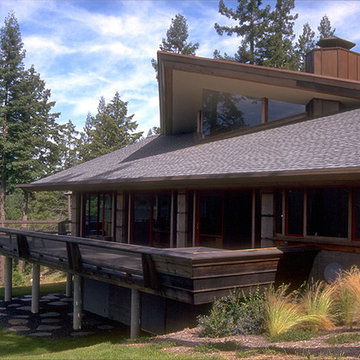
(While with Aaron G. Green, FAIA)
Esempio della facciata di una casa ampia marrone rustica a tre piani con rivestimento in legno e tetto a capanna
Esempio della facciata di una casa ampia marrone rustica a tre piani con rivestimento in legno e tetto a capanna
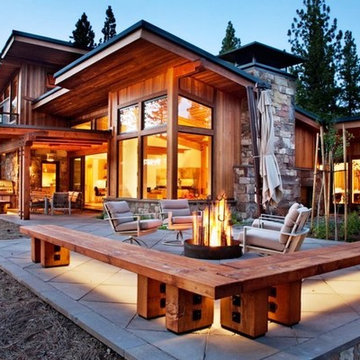
Idee per la facciata di una casa grande marrone rustica a tre piani con rivestimento in legno e tetto a padiglione
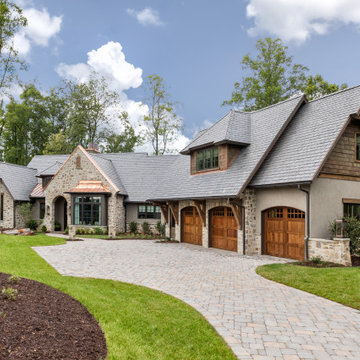
Foto della facciata di una casa rustica a tre piani con rivestimento in stucco
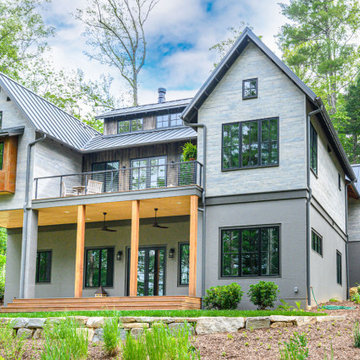
Ispirazione per la villa grigia rustica a tre piani con rivestimenti misti, tetto a capanna e copertura in metallo o lamiera
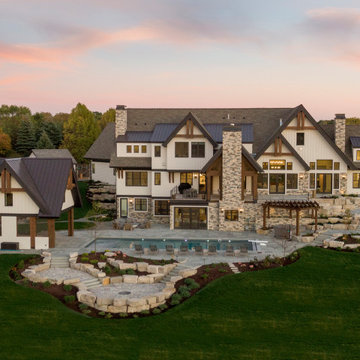
Esempio della villa ampia bianca rustica a tre piani con rivestimento con lastre in cemento, tetto a capanna, copertura mista, tetto marrone e pannelli e listelle di legno
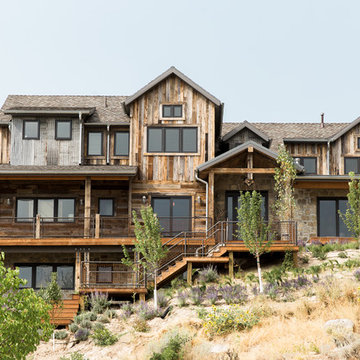
Idee per la villa rustica a tre piani con rivestimenti misti, tetto a capanna e copertura a scandole
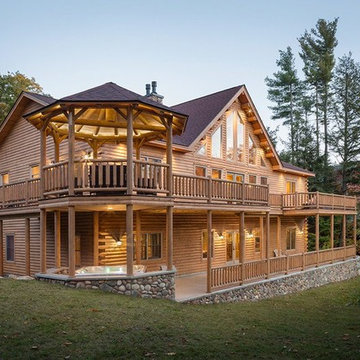
Esempio della villa grande marrone rustica a tre piani con rivestimento in legno, tetto a capanna e copertura a scandole
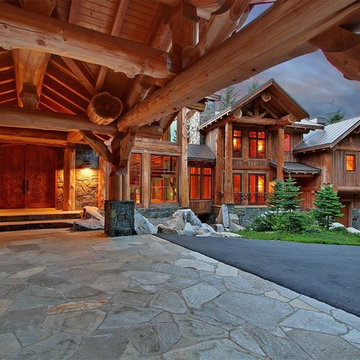
A view from under the port-cochere to the 3 car garage.
Esempio della facciata di una casa grande marrone rustica a tre piani con rivestimento in legno e tetto a capanna
Esempio della facciata di una casa grande marrone rustica a tre piani con rivestimento in legno e tetto a capanna
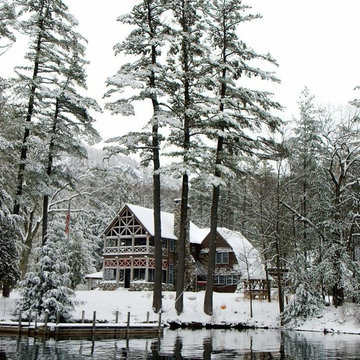
Idee per la villa grande marrone rustica a tre piani con rivestimento in legno, tetto a padiglione e copertura a scandole
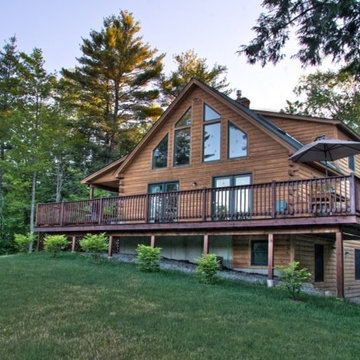
This is an example of a Rangeley log home. Rangeley's in the Classic Series.
Esempio della facciata di una casa grande marrone rustica a tre piani con rivestimento in legno e falda a timpano
Esempio della facciata di una casa grande marrone rustica a tre piani con rivestimento in legno e falda a timpano
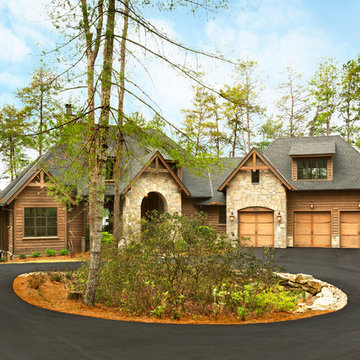
Rachael Boling
Esempio della facciata di una casa gialla rustica a tre piani con rivestimento in legno
Esempio della facciata di una casa gialla rustica a tre piani con rivestimento in legno
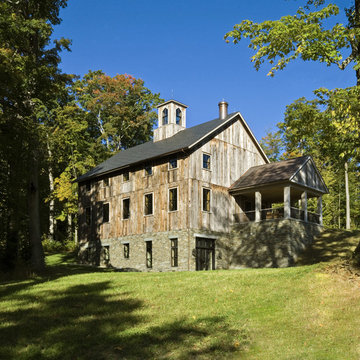
Ispirazione per la villa grande e fienile ristrutturato rustica a tre piani con rivestimento in legno, tetto a capanna e copertura in metallo o lamiera

Ispirazione per la facciata di una casa grande multicolore rustica a tre piani con rivestimenti misti e copertura in metallo o lamiera

Esempio della facciata di una casa grande multicolore rustica a tre piani con rivestimenti misti, tetto a capanna, copertura a scandole e tetto grigio
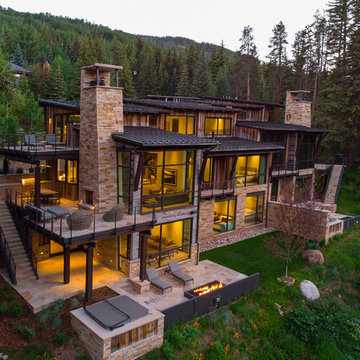
Ric Stovall
Immagine della facciata di una casa ampia rustica a tre piani con rivestimenti misti e copertura in metallo o lamiera
Immagine della facciata di una casa ampia rustica a tre piani con rivestimenti misti e copertura in metallo o lamiera

Idee per la villa grande marrone rustica a tre piani con rivestimenti misti, tetto a capanna e copertura a scandole
Facciate di case rustiche a tre piani
8