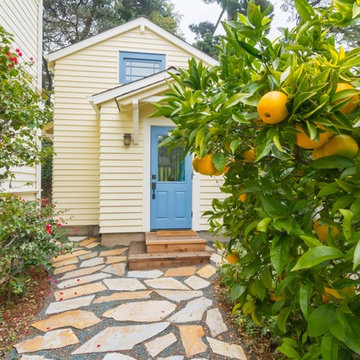Facciate di case rosse e gialle
Filtra anche per:
Budget
Ordina per:Popolari oggi
81 - 100 di 26.657 foto
1 di 3
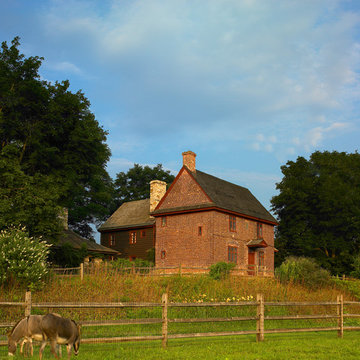
Don Pearse Photographer
Ispirazione per la facciata di una casa rossa country a due piani con rivestimento in mattoni
Ispirazione per la facciata di una casa rossa country a due piani con rivestimento in mattoni
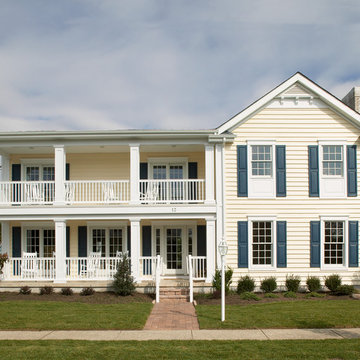
QMA Architects & Planners
QMA Design+Build, LLC
Esempio della facciata di una casa gialla stile marinaro a due piani di medie dimensioni con rivestimento in vinile e tetto a capanna
Esempio della facciata di una casa gialla stile marinaro a due piani di medie dimensioni con rivestimento in vinile e tetto a capanna
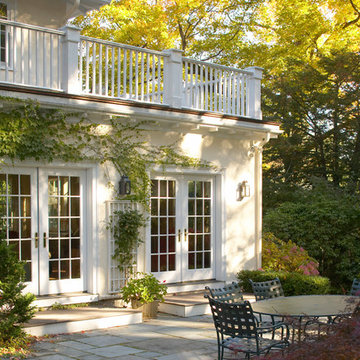
Jeffrey Dodge Rogers Photography
Idee per la villa grande gialla classica a due piani con rivestimento in legno, tetto a capanna e copertura a scandole
Idee per la villa grande gialla classica a due piani con rivestimento in legno, tetto a capanna e copertura a scandole
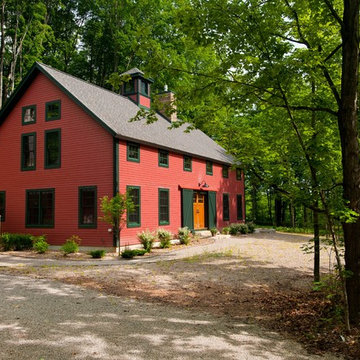
Yankee Barn Homes - Other than the barn red color, the homeowners used a set of exterior sliding barn doors on the main entry with a classic overhead goose-neck barn light to show their love of New England barn architecture.
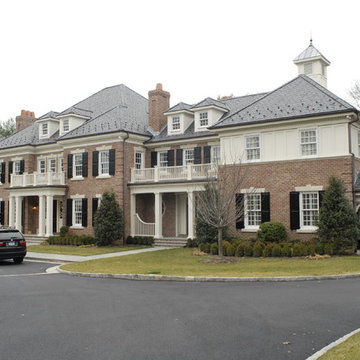
Brad DeMotte
Idee per la villa grande rossa classica a due piani con rivestimento in mattoni e tetto a padiglione
Idee per la villa grande rossa classica a due piani con rivestimento in mattoni e tetto a padiglione
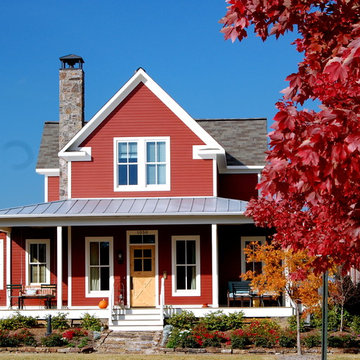
Melanie Siegel
Esempio della facciata di una casa rossa country a due piani di medie dimensioni con rivestimento in legno
Esempio della facciata di una casa rossa country a due piani di medie dimensioni con rivestimento in legno
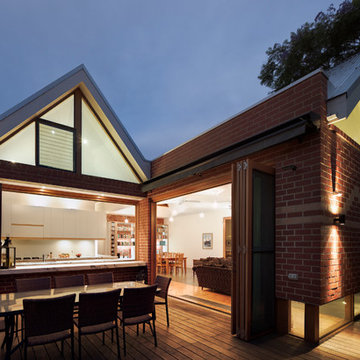
The internal living spaces expand into the courtyard for seamless indoor / outdoor living. Photo by Peter Bennetts
Immagine della facciata di una casa rossa contemporanea a un piano di medie dimensioni con rivestimento in mattoni e tetto a capanna
Immagine della facciata di una casa rossa contemporanea a un piano di medie dimensioni con rivestimento in mattoni e tetto a capanna
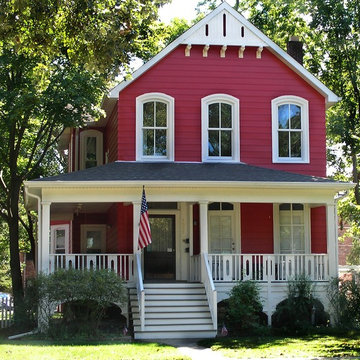
By exposing the beautiful old wrap-around porch, replacing the original arched windows and painting the house a vibrant red, an old farmhouse has instant curb appeal; with minimal budget, the renewed vitality of this farmhouse now proudly stands out on the block
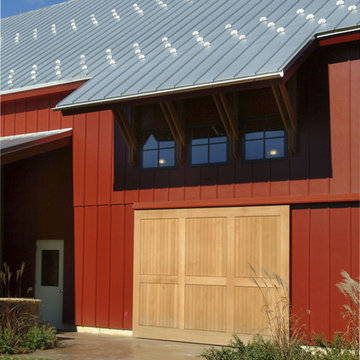
Family recreation building exterior, extended roof
Esempio della facciata di una casa rossa country
Esempio della facciata di una casa rossa country
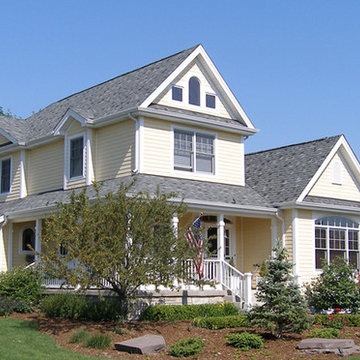
Immagine della facciata di una casa grande gialla classica a tre piani con rivestimento in legno
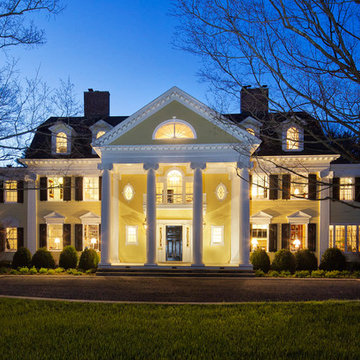
This stunning neo classical home is ready for the next century. New features include generous kitchen and mudroom wing, elliptical arched breakfast bay, sunroom wing, 8 bathrooms, 2 laundry rooms, wood paneled elevator, many windows and doors, and a side porch. Extensive restoration was completed on the formal living and dining rooms, library, family room, 7 bedrooms, three story foyer, and 7 fireplaces – most with original mantels. New custom cabinetry features vintage glass, leaded glass, beaded inset doors and drawers, and vintage hardware. We created a seamless blend of new and restored historical details throughout this elegant home while adding modern amenities.
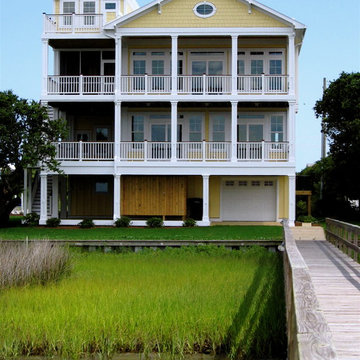
House Plan: Waterway 3889-5E
Designer: Dennis Mercer
Company: Coastal Designs
Photo Credit: Coastal Designs
Idee per la facciata di una casa gialla stile marinaro a tre piani
Idee per la facciata di una casa gialla stile marinaro a tre piani
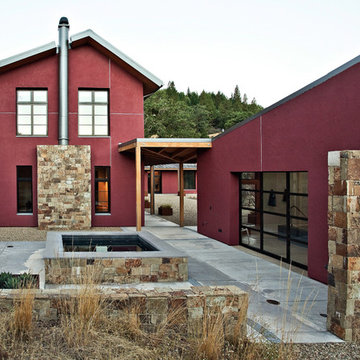
Copyrights: WA design
Idee per la villa grande rossa contemporanea a due piani con rivestimento in stucco e copertura in metallo o lamiera
Idee per la villa grande rossa contemporanea a due piani con rivestimento in stucco e copertura in metallo o lamiera
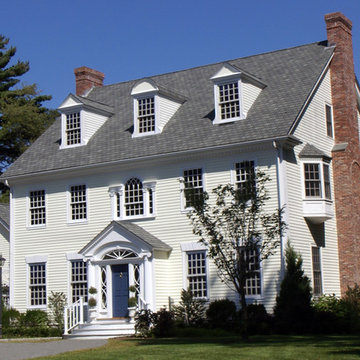
Derived from the famous Captain Derby House of Salem, Massachusetts, this stately, Federal Style home is situated on Chebacco Lake in Hamilton, Massachusetts. This is a home of grand scale featuring ten-foot ceilings on the first floor, nine-foot ceilings on the second floor, six fireplaces, and a grand stair that is the perfect for formal occasions. Despite the grandeur, this is also a home that is built for family living. The kitchen sits at the center of the house’s flow and is surrounded by the other primary living spaces as well as a summer stair that leads directly to the children’s bedrooms. The back of the house features a two-story porch that is perfect for enjoying views of the private yard and Chebacco Lake. Custom details throughout are true to the Georgian style of the home, but retain an inviting charm that speaks to the livability of the home.
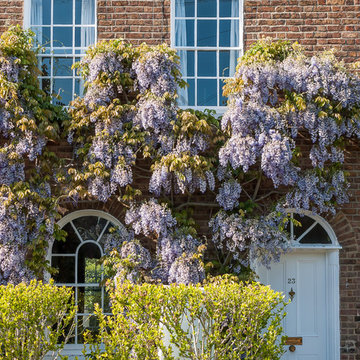
Mark Hazeldine
Immagine della facciata di una casa piccola gialla classica a due piani con rivestimento in mattoni
Immagine della facciata di una casa piccola gialla classica a due piani con rivestimento in mattoni
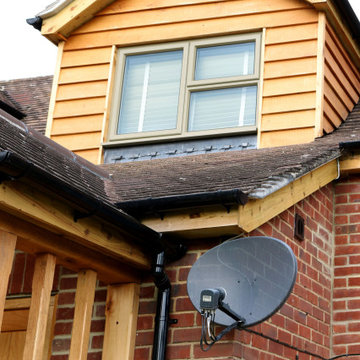
Dormer detail showing oak cladding, and pre-finished timber windows.
Foto della villa grande rossa country a due piani con rivestimento in legno, tetto a capanna e copertura in tegole
Foto della villa grande rossa country a due piani con rivestimento in legno, tetto a capanna e copertura in tegole
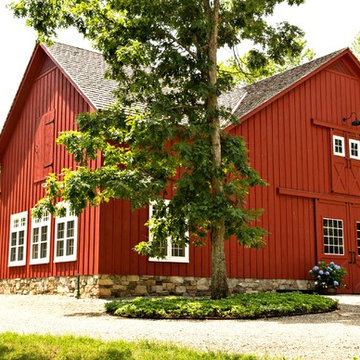
Esempio della facciata di una casa rossa country a due piani di medie dimensioni con rivestimento in legno

The SEASHELL Cottage. http://www.thecottagesnc.com/property/seashell-cottage-office-2/
Photo: Morvil Design.
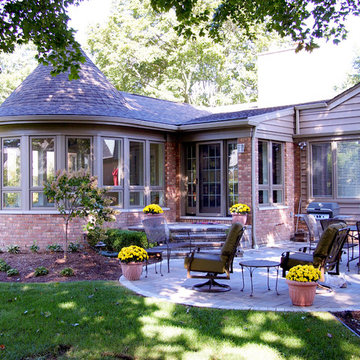
New family room addition to a traditional home featuring surrounding windows.
Visions in Photography
Idee per la villa rossa classica a un piano di medie dimensioni con rivestimento in mattoni, tetto a capanna e copertura a scandole
Idee per la villa rossa classica a un piano di medie dimensioni con rivestimento in mattoni, tetto a capanna e copertura a scandole
Facciate di case rosse e gialle
5
