Facciate di case rosse e gialle
Filtra anche per:
Budget
Ordina per:Popolari oggi
121 - 140 di 26.657 foto
1 di 3
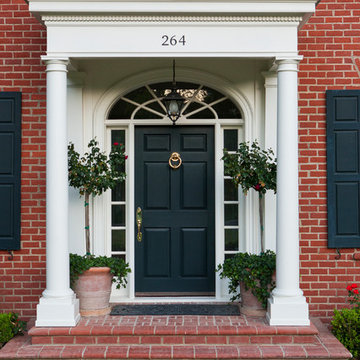
SoCal Contractor- Construction
Lori Dennis Inc- Interior Design
Mark Tanner-Photography
Immagine della facciata di una casa ampia rossa classica a due piani con rivestimento in mattoni e tetto a capanna
Immagine della facciata di una casa ampia rossa classica a due piani con rivestimento in mattoni e tetto a capanna
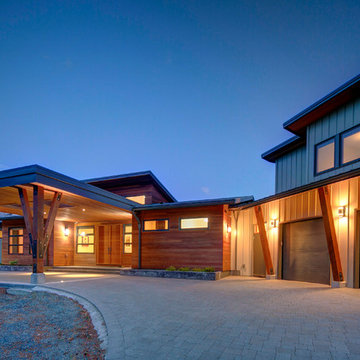
Foto della facciata di una casa rossa industriale a due piani di medie dimensioni con rivestimento in legno e tetto piano
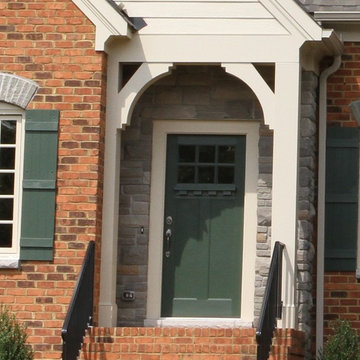
Foto della facciata di una casa rossa american style a due piani con rivestimento in mattoni
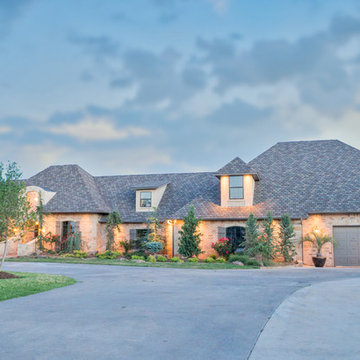
Ispirazione per la facciata di una casa grande rossa classica a piani sfalsati con rivestimento in mattoni e falda a timpano
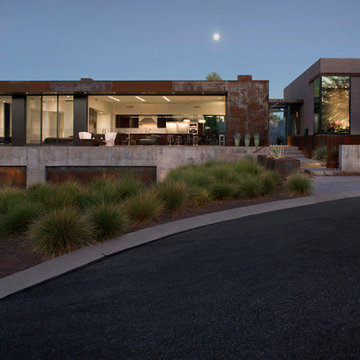
Modern custom home nestled in quiet Arcadia neighborhood. The expansive glass window wall has stunning views of Camelback Mountain and natural light helps keep energy usage to a minimum.
CIP concrete walls also help to reduce the homes carbon footprint while keeping a beautiful, architecturally pleasing finished look to both inside and outside.
The artfully blended look of metal, concrete, block and glass bring a natural, raw product to life in both visual and functional way
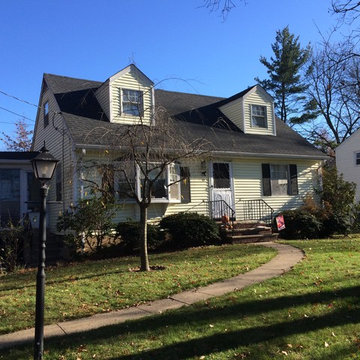
GAF Timberline HD (Charcoal)
Installed by American Home Contractors, Florham Park, NJ
Property located in Whippany, NJ
www.njahc.com
Esempio della facciata di una casa gialla classica a due piani di medie dimensioni con rivestimento in vinile e tetto a capanna
Esempio della facciata di una casa gialla classica a due piani di medie dimensioni con rivestimento in vinile e tetto a capanna
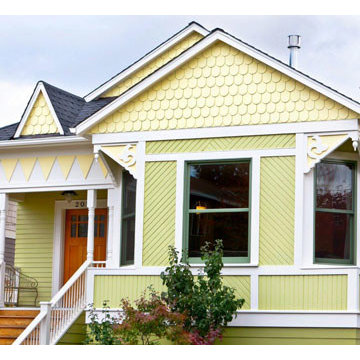
Exterior Paint Color: Renee Adsitt / ColorWhiz Architectural Color Consulting
Project & Photo: Carlisle Classic Homes
Ispirazione per la facciata di una casa piccola gialla vittoriana a due piani con tetto a capanna e rivestimento in legno
Ispirazione per la facciata di una casa piccola gialla vittoriana a due piani con tetto a capanna e rivestimento in legno
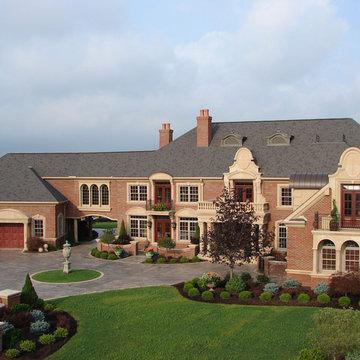
Immagine della villa ampia rossa classica a tre piani con rivestimento in mattoni, tetto a padiglione e copertura a scandole
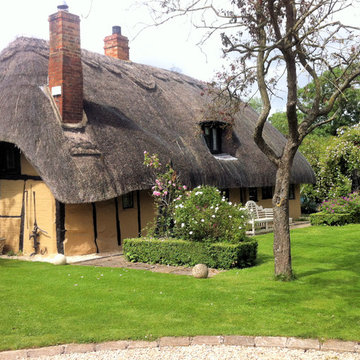
The Thatched Cottage
holidaycottages.co.uk
Ispirazione per la facciata di una casa grande gialla country a un piano con rivestimento in vetro
Ispirazione per la facciata di una casa grande gialla country a un piano con rivestimento in vetro
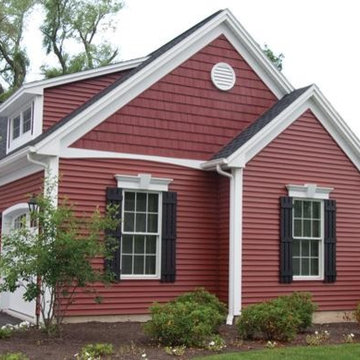
Foundry Siding
Immagine della facciata di una casa rossa american style a due piani con rivestimento in vinile
Immagine della facciata di una casa rossa american style a due piani con rivestimento in vinile
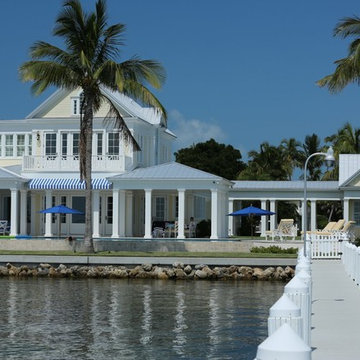
Immagine della facciata di una casa gialla stile marinaro a due piani con rivestimento in legno
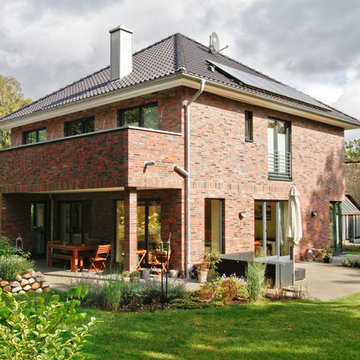
Fotos: Kurt Wrissenberg; Fotos Treppe: Voss Treppenbau Reinfeld
Ispirazione per la facciata di una casa rossa contemporanea a due piani di medie dimensioni con rivestimento in mattoni e tetto a padiglione
Ispirazione per la facciata di una casa rossa contemporanea a due piani di medie dimensioni con rivestimento in mattoni e tetto a padiglione
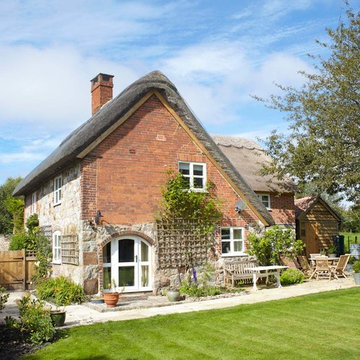
Ispirazione per la facciata di una casa grande rossa country a due piani con rivestimento in mattoni e tetto a capanna
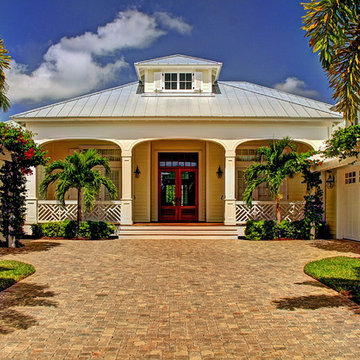
CenterPoint Photography
Idee per la villa gialla tropicale a un piano di medie dimensioni con rivestimento in legno, tetto a padiglione e copertura in metallo o lamiera
Idee per la villa gialla tropicale a un piano di medie dimensioni con rivestimento in legno, tetto a padiglione e copertura in metallo o lamiera
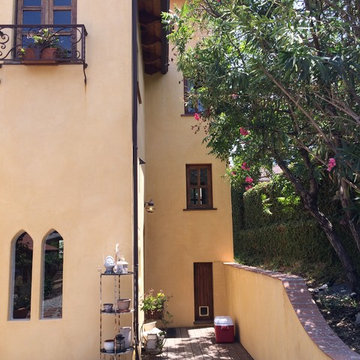
Esempio della facciata di una casa grande gialla mediterranea a due piani con rivestimento in stucco
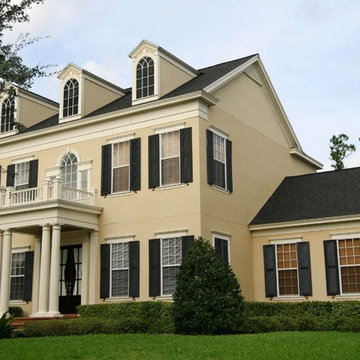
Exterior Painting: This massive two story home takes on a very traditional feel with the yellow exterior paint and black shutters. Ivory exterior paint for the pillars, balcony and window trim compliment the look nicely.
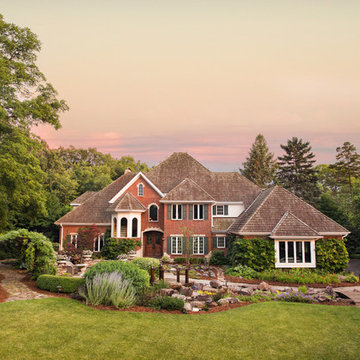
Miller + Miller Real Estate
A must see luxury house less than 3 miles from Downtown Naperville. Private and secluded home on a spectacular wooded lot that borders a 14-acre forest preserve. The front patio features perennials, a mahogany stream bridge, 2 mahogany pond decks overlooking koi ponds, waterfalls and 40′ English Arbor. 40′ English Arbor with Wisteria, Clematis, & Akebia. More than 75 trees on the property, along driveway & several ornamentals. Woodland garden with abundant daffodils, scylla, redbuds, columbine, bleeding hearts & lily of the valley. Kitchen garden.

Foto della facciata di una casa piccola rossa american style a un piano con rivestimento in legno
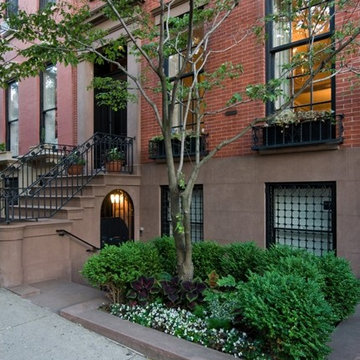
© Coe Will
This brownstone building in Brooklyn Heights was restored back to a single family household for a returning client. On the exterior, the brownstone was restored and on the interior, the house was rewired and the air conditioning was upgraded. To create a division between the living room and dining room, a soffit and columns were added. Those rooms then received crown molding that is typical to the building style. Also, the basement was converted into two bedrooms, two bathrooms, and a mud room.
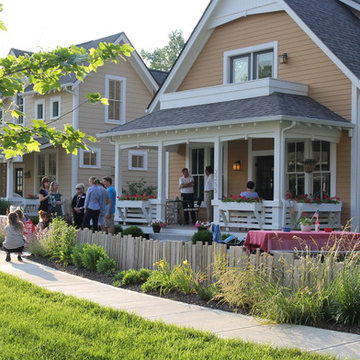
At Inglenook of Carmel, residents share common outdoor courtyards and pedestrian-friendly pathways where they can see one another during the comings and goings of the day, creating meaningful friendships and a true sense of community. Designed by renowned architect Ross Chapin, Inglenook of Carmel offers a range of two-, three-, and four-bedroom Cottage Home designs. From the colorful exterior paint and private flowerboxes to the custom built-ins and detailed design, each home is unique, just like the community.
Facciate di case rosse e gialle
7