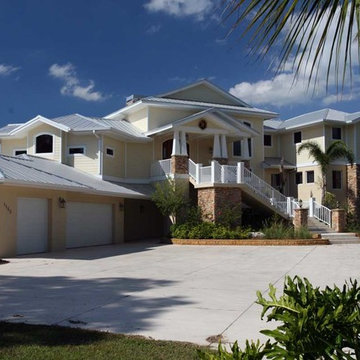Facciate di case rosse e gialle
Filtra anche per:
Budget
Ordina per:Popolari oggi
21 - 40 di 26.657 foto
1 di 3
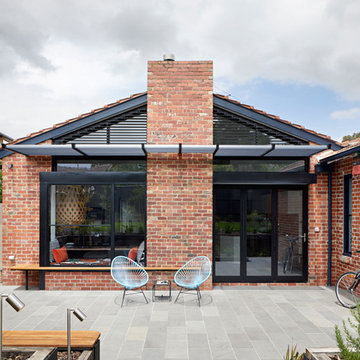
New windows, new paving and shade within an existing red brick home. Minor interventions making a big impact. Plants will grow and soften the space.
Photography Tatjana Plitt
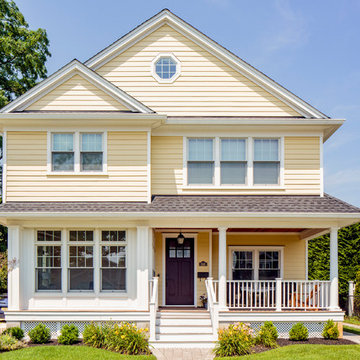
Foto della villa gialla classica a due piani con tetto a capanna e copertura a scandole
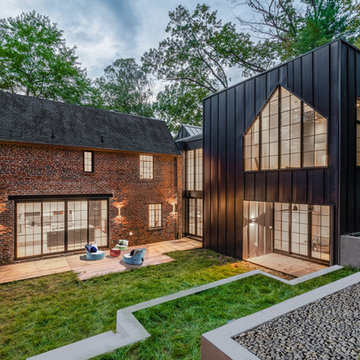
Rear courtyard with view of new kitchen and addition.
Tod Connell Photography
Esempio della villa grande rossa contemporanea a tre piani con rivestimento in mattoni, tetto a capanna e copertura a scandole
Esempio della villa grande rossa contemporanea a tre piani con rivestimento in mattoni, tetto a capanna e copertura a scandole
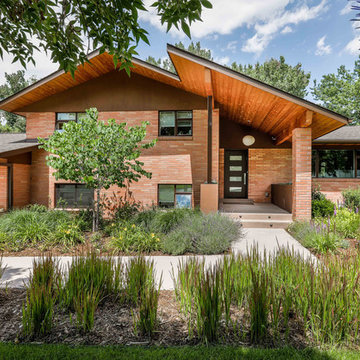
Justin Martin Photography
Idee per la villa grande rossa moderna a due piani con rivestimento in mattoni e copertura a scandole
Idee per la villa grande rossa moderna a due piani con rivestimento in mattoni e copertura a scandole
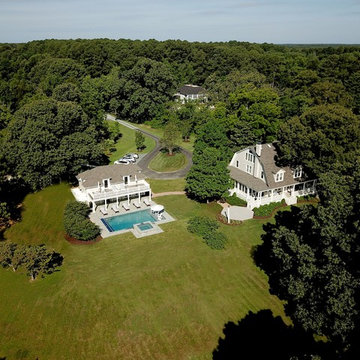
Aerial view of main house, pool, and pool house.
© REAL-ARCH-MEDIA
Esempio della villa grande gialla country a due piani con rivestimento in legno, tetto a mansarda e copertura a scandole
Esempio della villa grande gialla country a due piani con rivestimento in legno, tetto a mansarda e copertura a scandole
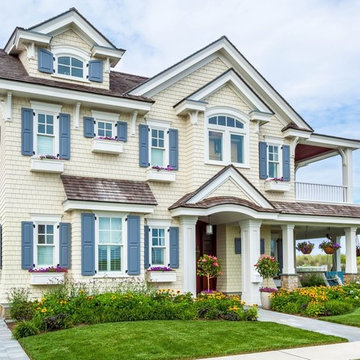
Foto della villa gialla stile marinaro a tre piani con rivestimento in legno, tetto a capanna e copertura a scandole

This state-of-the-art residence in Chicago presents a timeless front facade of limestone accents, lime-washed brick and a standing seam metal roof. As the building program leads from a classic entry to the rear terrace, the materials and details open the interiors to direct natural light and highly landscaped indoor-outdoor living spaces. The formal approach transitions into an open, contemporary experience.
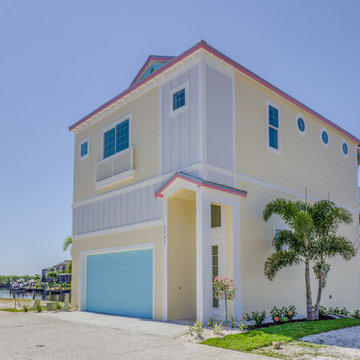
The Funky Fish House is two stories high in the front and three high in the rear.
Idee per la villa gialla stile marinaro con rivestimento con lastre in cemento, tetto a capanna e copertura in metallo o lamiera
Idee per la villa gialla stile marinaro con rivestimento con lastre in cemento, tetto a capanna e copertura in metallo o lamiera
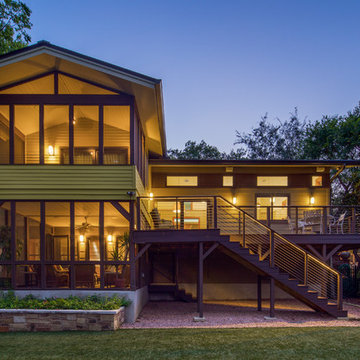
Rear Additions
The rear of the house was extended roughly 16 feet toward the back property line at the kitchen and even more at the master suite--and thus greatly enlarged the home's square footage. All of this was done, however, with attention to maintaining the scale of the house relative to its original design, to the site and to its neighborhood context.
The porches, deck, stair access points and openings at the rear of the house tie the house and back yard together in a strong way, as was hoped for by the homeowners.
Lawn is artificial turf.
fiber cement siding painted Cleveland Green (7" siding), Sweet Vibrations (4" siding), and Texas Leather (11" siding)—all by Benjamin Moore • window trim and clerestory band painted Night Horizon by Benjamin Moore • soffit & fascia painted Camouflage by Benjamin Moore.
Construction by CG&S Design-Build.
Photography by Tre Dunham, Fine focus Photography
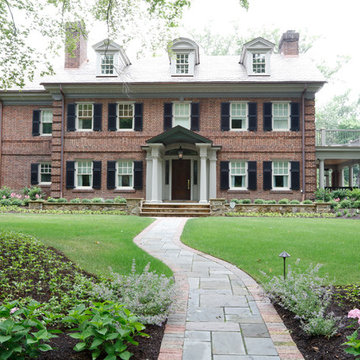
Ispirazione per la villa grande rossa classica a due piani con rivestimento in mattoni, tetto a capanna e copertura a scandole
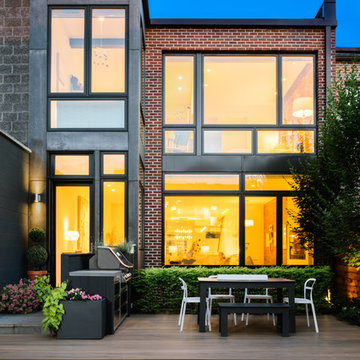
Immagine della villa rossa contemporanea a due piani di medie dimensioni con rivestimento in mattoni, tetto piano e copertura in metallo o lamiera
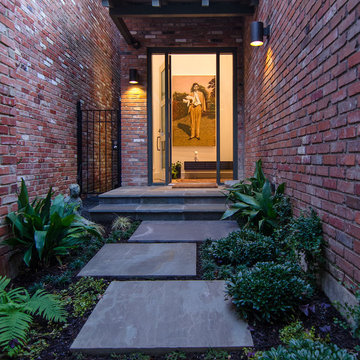
Entry courtyard glass front door and side lights; photo by Lee Lormand
Idee per la facciata di una casa a schiera rossa contemporanea di medie dimensioni con rivestimento in mattoni, tetto piano e copertura in metallo o lamiera
Idee per la facciata di una casa a schiera rossa contemporanea di medie dimensioni con rivestimento in mattoni, tetto piano e copertura in metallo o lamiera
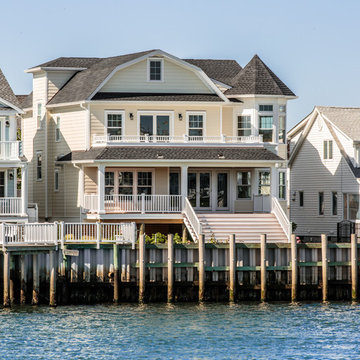
Esempio della villa gialla stile marinaro con rivestimento con lastre in cemento, tetto a mansarda e copertura a scandole
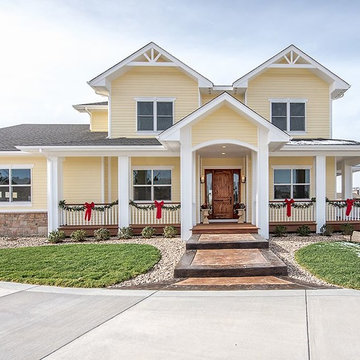
Dawn Sparks Photography
Ispirazione per la villa grande gialla classica a tre piani con tetto a capanna e copertura a scandole
Ispirazione per la villa grande gialla classica a tre piani con tetto a capanna e copertura a scandole
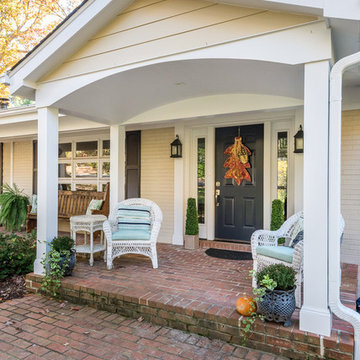
Photo: Eastman Creative
Ispirazione per la villa gialla a due piani con rivestimento in mattoni, tetto a capanna e copertura a scandole
Ispirazione per la villa gialla a due piani con rivestimento in mattoni, tetto a capanna e copertura a scandole

Immagine della villa grande gialla stile marinaro a due piani con rivestimento in legno, tetto a capanna e copertura a scandole
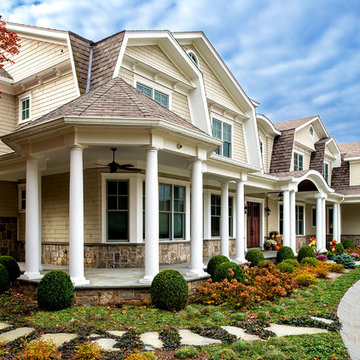
Esempio della facciata di una casa gialla classica a due piani con rivestimento in legno, tetto a mansarda e copertura a scandole
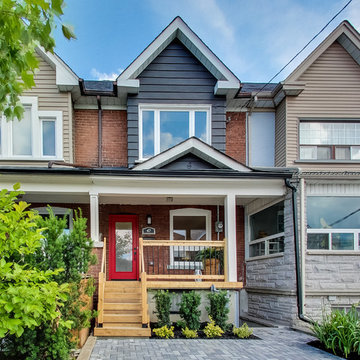
Listing Realtor: Brooke Marion; Photography: Andrea Simone
Idee per la facciata di una casa a schiera piccola rossa classica a due piani con rivestimento in mattoni, copertura a scandole e tetto a capanna
Idee per la facciata di una casa a schiera piccola rossa classica a due piani con rivestimento in mattoni, copertura a scandole e tetto a capanna
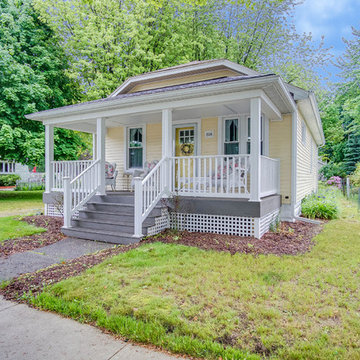
Ispirazione per la facciata di un appartamento piccolo giallo classico a un piano con rivestimento in legno
Facciate di case rosse e gialle
2
