Facciate di case rosse con copertura in metallo o lamiera
Filtra anche per:
Budget
Ordina per:Popolari oggi
121 - 140 di 837 foto
1 di 3
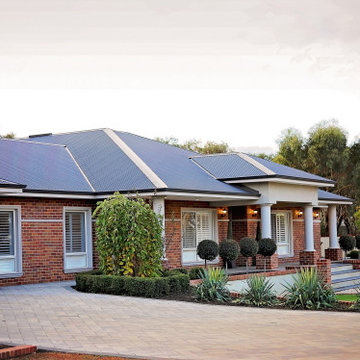
Foto della villa grande rossa classica a un piano con rivestimento in mattoni, copertura in metallo o lamiera e tetto grigio
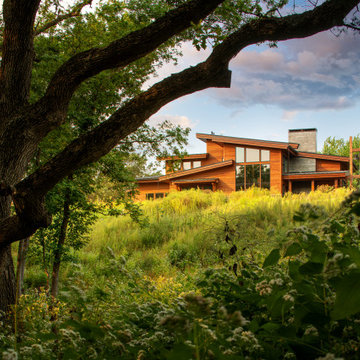
Rustic Modern home situated on an acreage. Metal roofing and cedar siding.
Ispirazione per la villa grande rossa rustica a tre piani con rivestimento in legno, copertura in metallo o lamiera e tetto nero
Ispirazione per la villa grande rossa rustica a tre piani con rivestimento in legno, copertura in metallo o lamiera e tetto nero
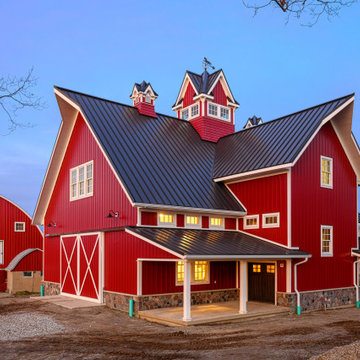
A custom barn we designed and built in 2019
Esempio della facciata di una casa grande rossa classica a tre piani con rivestimento in metallo, tetto a capanna e copertura in metallo o lamiera
Esempio della facciata di una casa grande rossa classica a tre piani con rivestimento in metallo, tetto a capanna e copertura in metallo o lamiera
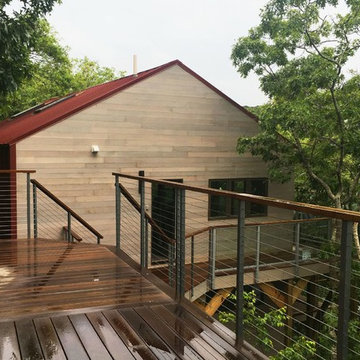
Foto della villa grande rossa contemporanea a tre piani con rivestimento in legno, tetto a capanna e copertura in metallo o lamiera
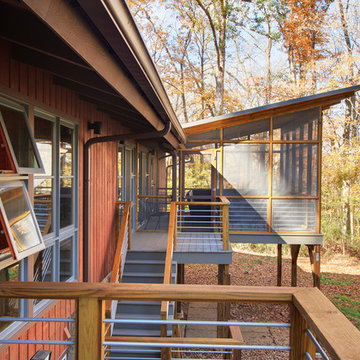
Robert Batey Photography
Immagine della villa rossa moderna con rivestimento in legno, tetto a capanna e copertura in metallo o lamiera
Immagine della villa rossa moderna con rivestimento in legno, tetto a capanna e copertura in metallo o lamiera
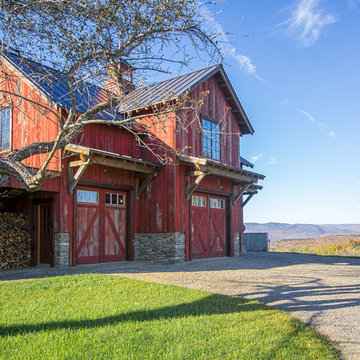
Susan Bauer Photography
Esempio della villa rossa country a due piani con rivestimento in legno, tetto a capanna e copertura in metallo o lamiera
Esempio della villa rossa country a due piani con rivestimento in legno, tetto a capanna e copertura in metallo o lamiera
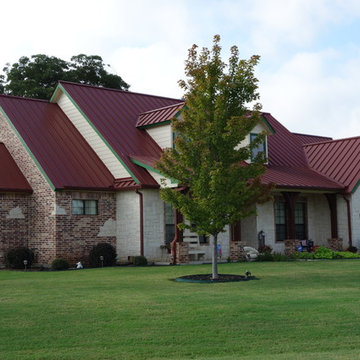
Foto della villa grande rossa country a due piani con rivestimenti misti, tetto a capanna e copertura in metallo o lamiera

TEAM
Architect: LDa Architecture & Interiors
Builder: Lou Boxer Builder
Photographer: Greg Premru Photography
Foto della villa rossa country a due piani di medie dimensioni con rivestimento in legno, tetto a capanna, copertura in metallo o lamiera, pannelli sovrapposti e tetto grigio
Foto della villa rossa country a due piani di medie dimensioni con rivestimento in legno, tetto a capanna, copertura in metallo o lamiera, pannelli sovrapposti e tetto grigio

A traditional 3-car garage inspired by historical Vermont barns. The garage includes a Vermont stone sill, gooseneck lamps, custom made barn style garage doors and stained red vertical rough sawn pine siding.
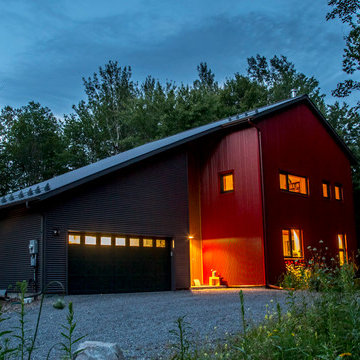
For this project, the goals were straight forward - a low energy, low maintenance home that would allow the "60 something couple” time and money to enjoy all their interests. Accessibility was also important since this is likely their last home. In the end the style is minimalist, but the raw, natural materials add texture that give the home a warm, inviting feeling.
The home has R-67.5 walls, R-90 in the attic, is extremely air tight (0.4 ACH) and is oriented to work with the sun throughout the year. As a result, operating costs of the home are minimal. The HVAC systems were chosen to work efficiently, but not to be complicated. They were designed to perform to the highest standards, but be simple enough for the owners to understand and manage.
The owners spend a lot of time camping and traveling and wanted the home to capture the same feeling of freedom that the outdoors offers. The spaces are practical, easy to keep clean and designed to create a free flowing space that opens up to nature beyond the large triple glazed Passive House windows. Built-in cubbies and shelving help keep everything organized and there is no wasted space in the house - Enough space for yoga, visiting family, relaxing, sculling boats and two home offices.
The most frequent comment of visitors is how relaxed they feel. This is a result of the unique connection to nature, the abundance of natural materials, great air quality, and the play of light throughout the house.
The exterior of the house is simple, but a striking reflection of the local farming environment. The materials are low maintenance, as is the landscaping. The siting of the home combined with the natural landscaping gives privacy and encourages the residents to feel close to local flora and fauna.
Photo Credit: Leon T. Switzer/Front Page Media Group
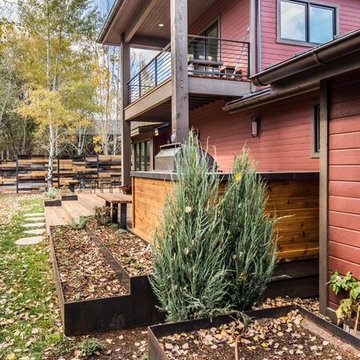
Ispirazione per la villa rossa rustica a due piani di medie dimensioni con rivestimento in legno, tetto a capanna e copertura in metallo o lamiera
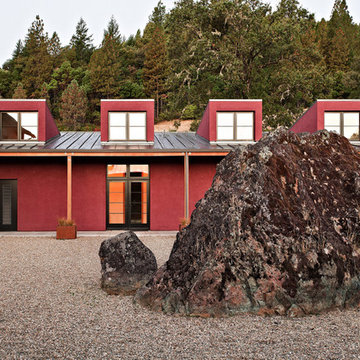
Copyrights: WA design
Ispirazione per la villa grande rossa contemporanea a due piani con rivestimento in stucco e copertura in metallo o lamiera
Ispirazione per la villa grande rossa contemporanea a due piani con rivestimento in stucco e copertura in metallo o lamiera
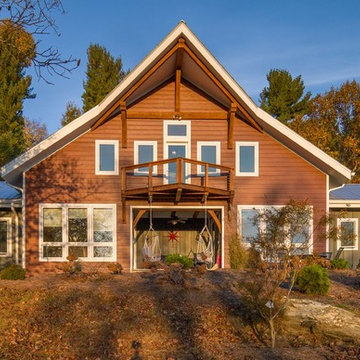
Ispirazione per la villa grande rossa classica a due piani con rivestimento in legno, tetto a padiglione e copertura in metallo o lamiera
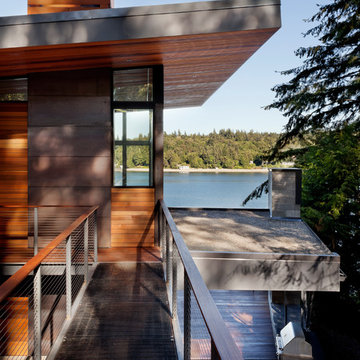
Tim Bies
Ispirazione per la facciata di una casa piccola rossa moderna a due piani con rivestimento in metallo e copertura in metallo o lamiera
Ispirazione per la facciata di una casa piccola rossa moderna a due piani con rivestimento in metallo e copertura in metallo o lamiera
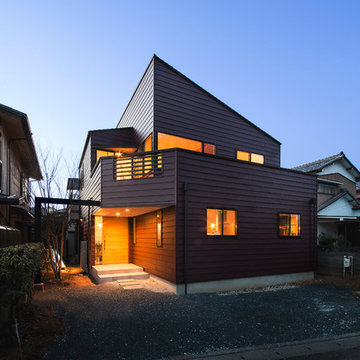
Ispirazione per la facciata di una casa rossa industriale a due piani con copertura in metallo o lamiera
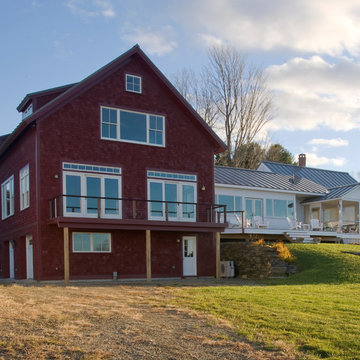
Foto della villa grande rossa country a due piani con rivestimento in mattoni, tetto a capanna e copertura in metallo o lamiera
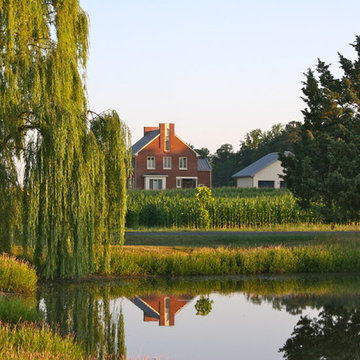
Main brick house completed in 2011, sits on 24 acres with views of a large pond and pastures. The house was inspired by the elegance and simplicity of east cost Federal homes of the mid-eighteen eighties. The square footprint is made spacious by the creation of long lines made by the alignment of windows and doors. With ten foot ceilings and eight foot high windows, every room and hall in the house lead to infinite views of the landscape.
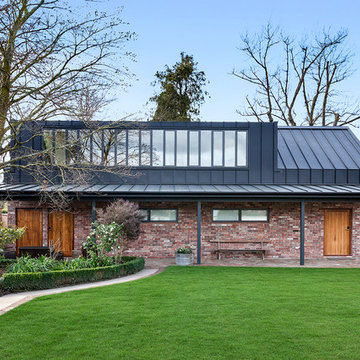
Jamie Armstrong Photography
Idee per la villa rossa classica a due piani con rivestimento in mattoni e copertura in metallo o lamiera
Idee per la villa rossa classica a due piani con rivestimento in mattoni e copertura in metallo o lamiera
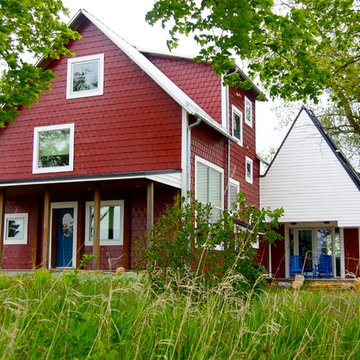
Esempio della villa rossa country a tre piani con rivestimento in metallo e copertura in metallo o lamiera
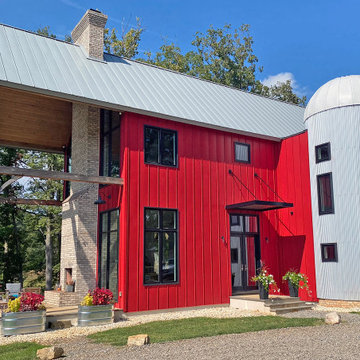
Entry or Approach Elevation of Modern Barn Home featuring a Two Story Patio with Exposed Timber Frame Bent Structure and Wood Ceiling, Large Glass Facade, a Silo that contains a Custom Fabricated Steel and Wood Staircase and Standing Seam Metal Exterior Siding
Facciate di case rosse con copertura in metallo o lamiera
7