Facciate di case rosse con copertura in metallo o lamiera
Filtra anche per:
Budget
Ordina per:Popolari oggi
81 - 100 di 838 foto
1 di 3
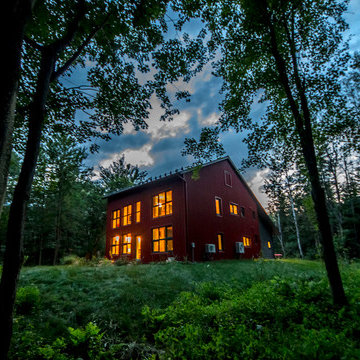
For this project, the goals were straight forward - a low energy, low maintenance home that would allow the "60 something couple” time and money to enjoy all their interests. Accessibility was also important since this is likely their last home. In the end the style is minimalist, but the raw, natural materials add texture that give the home a warm, inviting feeling.
The home has R-67.5 walls, R-90 in the attic, is extremely air tight (0.4 ACH) and is oriented to work with the sun throughout the year. As a result, operating costs of the home are minimal. The HVAC systems were chosen to work efficiently, but not to be complicated. They were designed to perform to the highest standards, but be simple enough for the owners to understand and manage.
The owners spend a lot of time camping and traveling and wanted the home to capture the same feeling of freedom that the outdoors offers. The spaces are practical, easy to keep clean and designed to create a free flowing space that opens up to nature beyond the large triple glazed Passive House windows. Built-in cubbies and shelving help keep everything organized and there is no wasted space in the house - Enough space for yoga, visiting family, relaxing, sculling boats and two home offices.
The most frequent comment of visitors is how relaxed they feel. This is a result of the unique connection to nature, the abundance of natural materials, great air quality, and the play of light throughout the house.
The exterior of the house is simple, but a striking reflection of the local farming environment. The materials are low maintenance, as is the landscaping. The siting of the home combined with the natural landscaping gives privacy and encourages the residents to feel close to local flora and fauna.
Photo Credit: Leon T. Switzer/Front Page Media Group
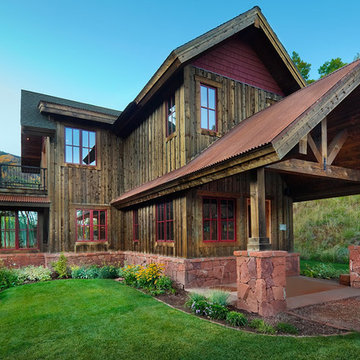
axis productions, inc
draper white photography
Idee per la villa rossa rustica a tre piani di medie dimensioni con rivestimento in legno, tetto a capanna e copertura in metallo o lamiera
Idee per la villa rossa rustica a tre piani di medie dimensioni con rivestimento in legno, tetto a capanna e copertura in metallo o lamiera
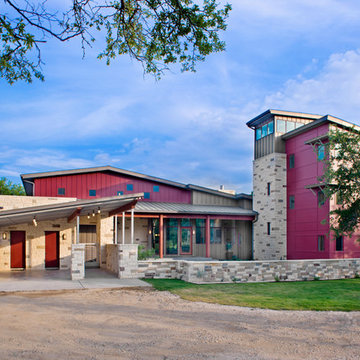
For this clients lifestyle, the carport was a more reasonable choice than an enclosed garage.
Coles Hairston
Foto della facciata di una casa grande rossa contemporanea a tre piani con rivestimenti misti e copertura in metallo o lamiera
Foto della facciata di una casa grande rossa contemporanea a tre piani con rivestimenti misti e copertura in metallo o lamiera
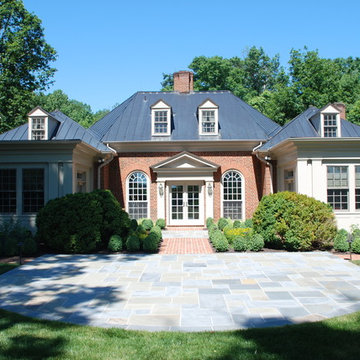
This home is quint-essential perfection with the collaboration of architect, kitchen design and interior decorator.
McNeill Baker designed the home, Hunt Country Kitchens (Kathy Gray) design the kitchen, and Daniel J. Moore Designs handled colors and furnishings.
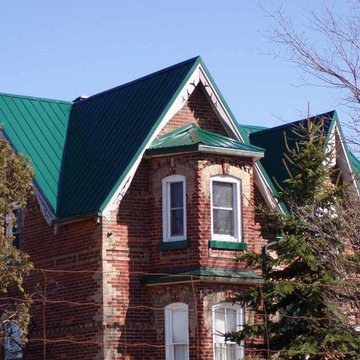
Immagine della villa rossa classica a due piani di medie dimensioni con rivestimento in mattoni, tetto a capanna e copertura in metallo o lamiera
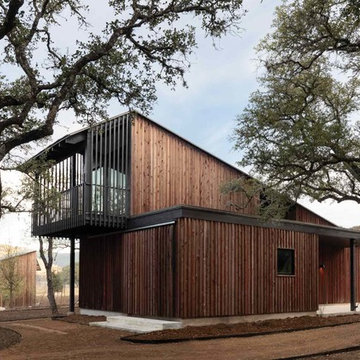
Garage with art studio; balcony above with meditation/yoga room.
Photo by Whit Preston
Immagine della facciata di una casa rossa rustica a due piani con rivestimento in legno e copertura in metallo o lamiera
Immagine della facciata di una casa rossa rustica a due piani con rivestimento in legno e copertura in metallo o lamiera
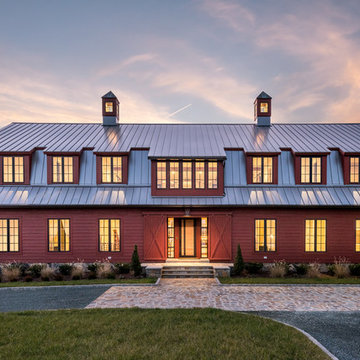
Eastman Creative
Foto della villa rossa country a due piani con rivestimento in legno, tetto a mansarda e copertura in metallo o lamiera
Foto della villa rossa country a due piani con rivestimento in legno, tetto a mansarda e copertura in metallo o lamiera
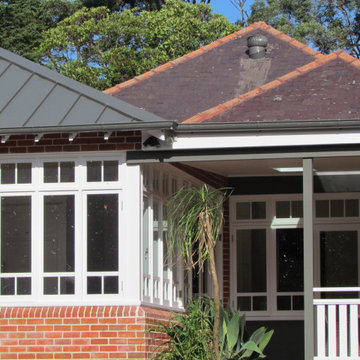
New additions take cues from the original Federation style front of the home.
Foto della villa grande rossa classica a un piano con rivestimento in mattoni, tetto a padiglione e copertura in metallo o lamiera
Foto della villa grande rossa classica a un piano con rivestimento in mattoni, tetto a padiglione e copertura in metallo o lamiera
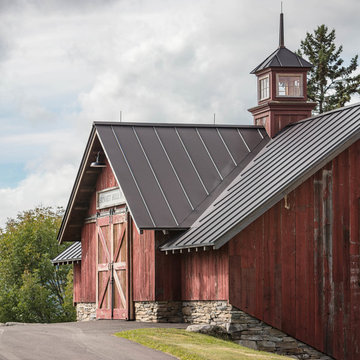
This rustic utility barn integrates reclaimed materials with locally sourced stone and durable standing seam metal roofing to create the perfect space for storing snowmobiles, tractors, dirt bikes and groundskeeping equipment.
Photographs by Susan Bauer Photography
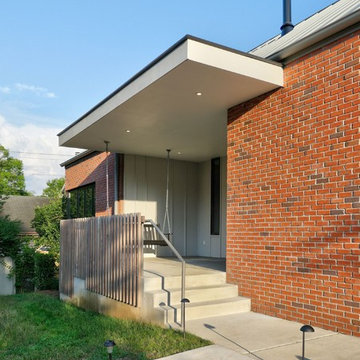
Idee per la villa rossa moderna a un piano con rivestimento in mattoni, tetto a capanna e copertura in metallo o lamiera
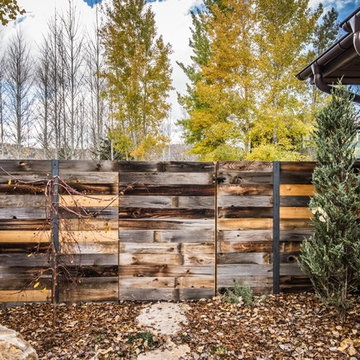
Ispirazione per la villa rossa rustica a due piani di medie dimensioni con rivestimento in legno, tetto a capanna e copertura in metallo o lamiera
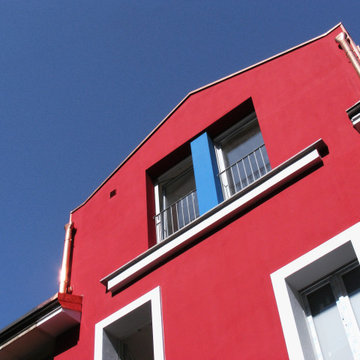
Idee per la facciata di una casa a schiera rossa scandinava a quattro piani con tetto a capanna e copertura in metallo o lamiera
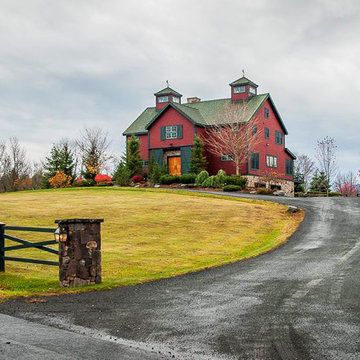
Idee per la villa grande rossa a tre piani con rivestimento in legno, tetto a capanna e copertura in metallo o lamiera
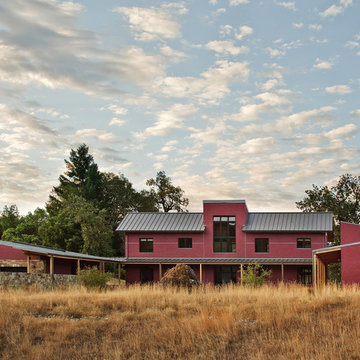
Copyrights: WA design
Esempio della villa grande rossa contemporanea a due piani con rivestimento in stucco e copertura in metallo o lamiera
Esempio della villa grande rossa contemporanea a due piani con rivestimento in stucco e copertura in metallo o lamiera
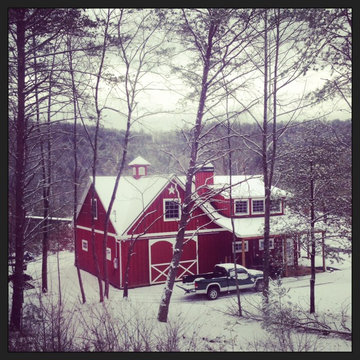
This is a photo of the exterior of Ellijay River Vineyards during one of our small snow falls. This is a barn on the bottom and a 3 bedroom & 2 bathroom with kitchen and living space on the second floor.
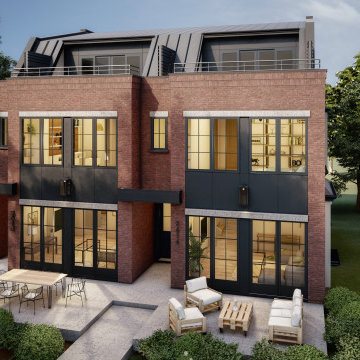
If you enjoy industrial architectural elements such as red brick, black metal, tall ceilings and floor-to-ceiling windows, you’ll love this Rideau Park multifamily residence. Rideau is nestled near the Elbow River. Its mature-tree-lined streets are filled with upscale homes, condos, and townhouses such as this one. Containing two spacious, natural-light-filled units, this Industrial-style townhouse has a great vibe and is a wonderful place to call home. Inside, you’ll find an open plan layout with a clean, sophisticated, and streamlined aesthetic. This beautiful home offers plenty of indoor and outdoor living space, including a large patio and rooftop access.
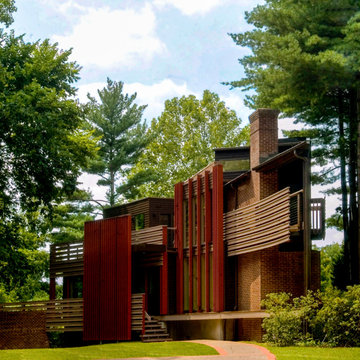
Horizontal and vertical wood grid work wood boards is overlaid on an existing 1970s home and act architectural layers to the interior of the home providing privacy and shade. A pallet of three colors help to distinguish the layers. The project is the recipient of a National Award from the American Institute of Architects: Recognition for Small Projects. !t also was one of three houses designed by Donald Lococo Architects that received the first place International HUE award for architectural color by Benjamin Moore
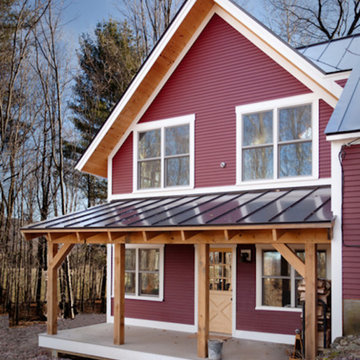
This family was growing and needed to make more room. Rather than move to a new location, they decided to do a gut renovation and addition to their existing home. Part of what the client was looking for was to open up the house quite a bit more, which can be seen below in the flow from the kitchen into the living areas.
We really like using timber framing when completing structural updates and we were able to implement that in this project for both practical and aesthetic purposes. In the kitchen we used walnut and birch and pine wide-plank flooring to further this look.
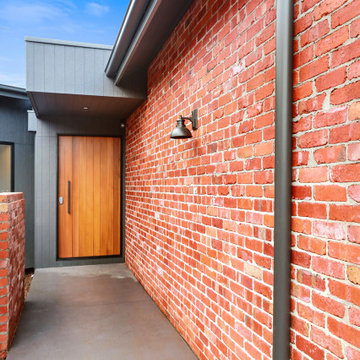
Foto della villa rossa moderna a un piano con rivestimento in mattoni, tetto a capanna, copertura in metallo o lamiera e tetto grigio
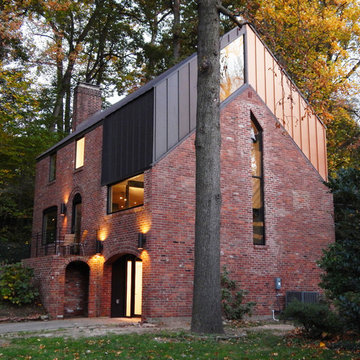
Paolasquare International and Chris Spielmann
Foto della villa ampia rossa contemporanea a tre piani con rivestimento in mattoni, tetto a capanna e copertura in metallo o lamiera
Foto della villa ampia rossa contemporanea a tre piani con rivestimento in mattoni, tetto a capanna e copertura in metallo o lamiera
Facciate di case rosse con copertura in metallo o lamiera
5