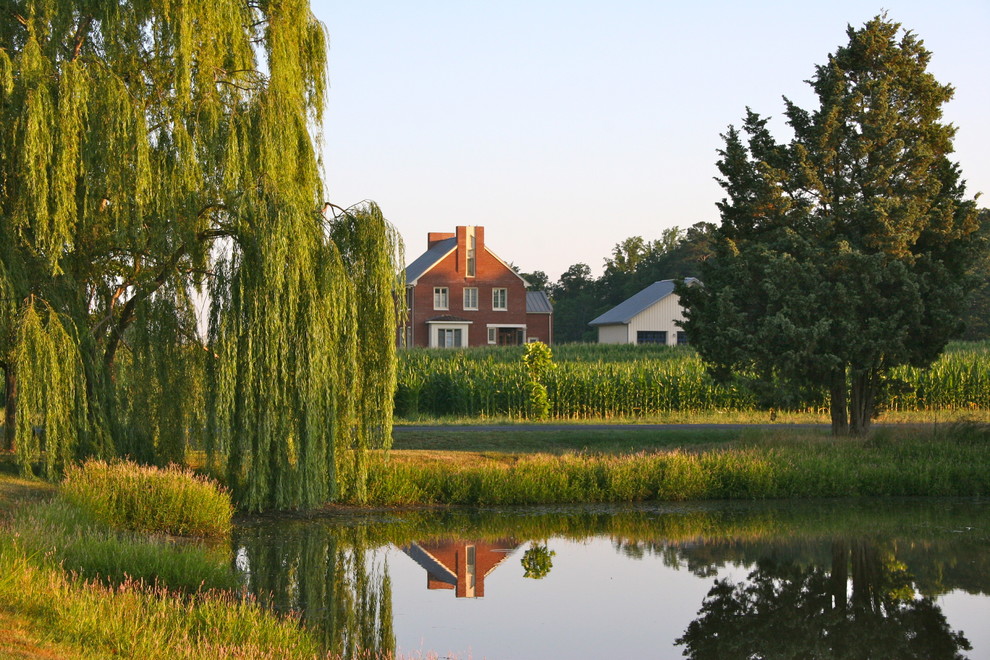
Bear Corner Farm
Main brick house completed in 2011, sits on 24 acres with views of a large pond and pastures. The house was inspired by the elegance and simplicity of east cost Federal homes of the mid-eighteen eighties. The square footprint is made spacious by the creation of long lines made by the alignment of windows and doors. With ten foot ceilings and eight foot high windows, every room and hall in the house lead to infinite views of the landscape.
