Facciate di case piccole nere
Filtra anche per:
Budget
Ordina per:Popolari oggi
161 - 180 di 2.493 foto
1 di 3
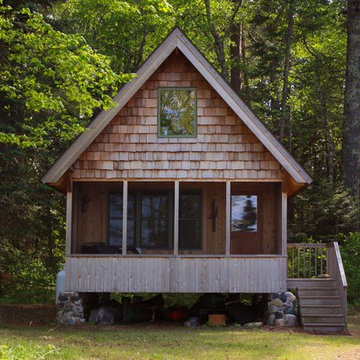
Woodworks Inc.
Immagine della facciata di una casa piccola rustica a un piano con rivestimento in legno e tetto a capanna
Immagine della facciata di una casa piccola rustica a un piano con rivestimento in legno e tetto a capanna
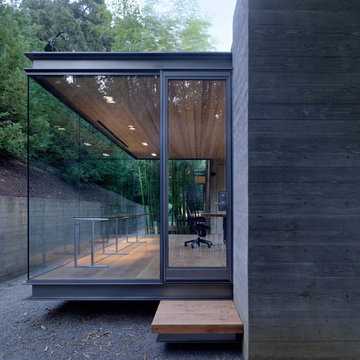
Tim Griffth
Ispirazione per la facciata di una casa piccola moderna a un piano con rivestimento in cemento e tetto piano
Ispirazione per la facciata di una casa piccola moderna a un piano con rivestimento in cemento e tetto piano
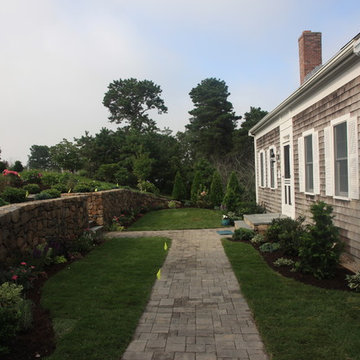
The renovation of a classic full Cape in Chatham, MA. Additions of retaining walls, walkway, gardens and fencing details completely transformed the front yard. All photos by Elaine M. Johnson.

Idee per la facciata di una casa piccola nera a un piano con rivestimento in metallo, copertura in metallo o lamiera e tetto nero

Immagine della villa piccola arancione classica a un piano con rivestimento in mattoni, tetto a padiglione e tetto grigio

The Betty at Inglenook’s Pocket Neighborhoods is an open two-bedroom Cottage-style Home that facilitates everyday living on a single level. High ceilings in the kitchen, family room and dining nook make this a bright and enjoyable space for your morning coffee, cooking a gourmet dinner, or entertaining guests. Whether it’s the Betty Sue or a Betty Lou, the Betty plans are tailored to maximize the way we live.

Idee per la facciata di una casa piccola multicolore industriale a due piani con rivestimento in metallo, tetto a capanna e copertura in metallo o lamiera

Charles Hilton Architects, Robert Benson Photography
From grand estates, to exquisite country homes, to whole house renovations, the quality and attention to detail of a "Significant Homes" custom home is immediately apparent. Full time on-site supervision, a dedicated office staff and hand picked professional craftsmen are the team that take you from groundbreaking to occupancy. Every "Significant Homes" project represents 45 years of luxury homebuilding experience, and a commitment to quality widely recognized by architects, the press and, most of all....thoroughly satisfied homeowners. Our projects have been published in Architectural Digest 6 times along with many other publications and books. Though the lion share of our work has been in Fairfield and Westchester counties, we have built homes in Palm Beach, Aspen, Maine, Nantucket and Long Island.
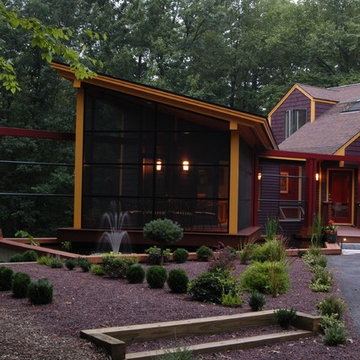
A dining pavilion that floats in the water on the city side of the house and floats in air on the rural side of the house. There is waterfall that runs under the house connecting the orthogonal pond on the city side with the free form pond on the rural side.
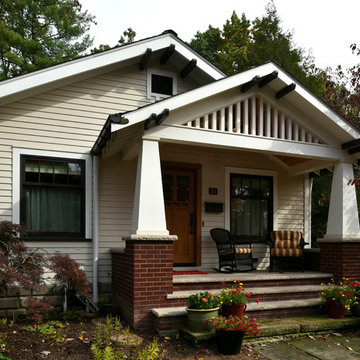
Idee per la facciata di una casa piccola beige american style a due piani con rivestimento con lastre in cemento e tetto a capanna
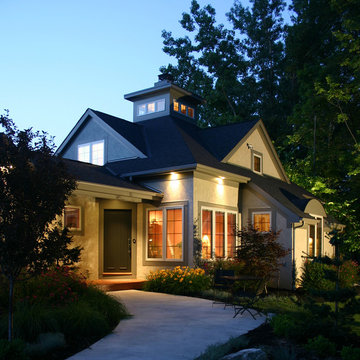
Learn more about how better design makes your home a more fulfilling place to live on our blogs at www.rtastudio.blogspot.com and www.architectinheels.com

A uniform and cohesive look adds simplicity to the overall aesthetic, supporting the minimalist design. The A5s is Glo’s slimmest profile, allowing for more glass, less frame, and wider sightlines. The concealed hinge creates a clean interior look while also providing a more energy-efficient air-tight window. The increased performance is also seen in the triple pane glazing used in both series. The windows and doors alike provide a larger continuous thermal break, multiple air seals, high-performance spacers, Low-E glass, and argon filled glazing, with U-values as low as 0.20. Energy efficiency and effortless minimalism create a breathtaking Scandinavian-style remodel.
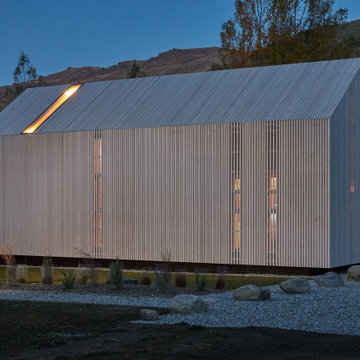
The exterior of the building is clad in Abodo Vulcan Screening, all finished in the low maintenance Sioo:x wood finish - designed to weather to silvery grey.
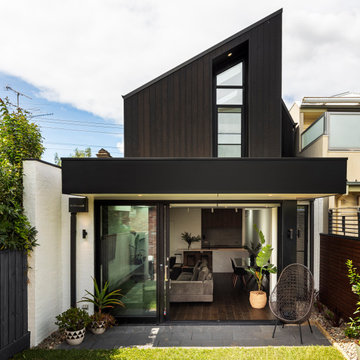
Esempio della villa piccola bianca contemporanea a due piani con rivestimento in legno, tetto a capanna e copertura in metallo o lamiera

The project’s goal is to introduce more affordable contemporary homes for Triangle Area housing. This 1,800 SF modern ranch-style residence takes its shape from the archetypal gable form and helps to integrate itself into the neighborhood. Although the house presents a modern intervention, the project’s scale and proportional parameters integrate into its context.
Natural light and ventilation are passive goals for the project. A strong indoor-outdoor connection was sought by establishing views toward the wooded landscape and having a deck structure weave into the public area. North Carolina’s natural textures are represented in the simple black and tan palette of the facade.
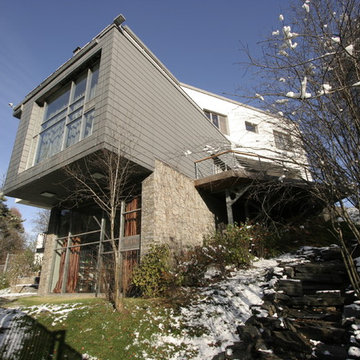
Системы Reynaers - фасад CW 50, окна и двери CS 86
Архитектура - Гинзбург Архитектс
Idee per la facciata di una casa piccola grigia contemporanea a tre piani con rivestimenti misti e tetto piano
Idee per la facciata di una casa piccola grigia contemporanea a tre piani con rivestimenti misti e tetto piano
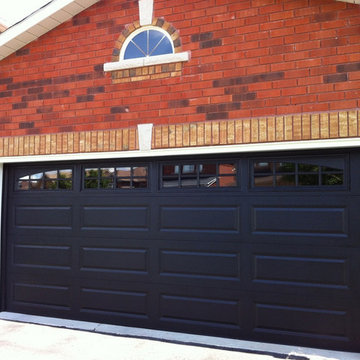
Long panel custom size door in sandstone
Esempio della facciata di una casa piccola rossa classica a un piano con rivestimento in mattoni
Esempio della facciata di una casa piccola rossa classica a un piano con rivestimento in mattoni
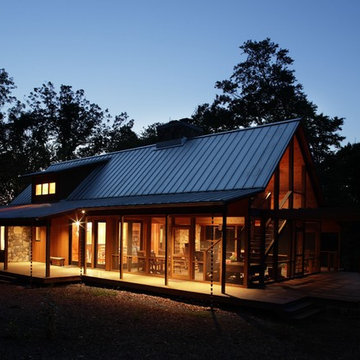
© Michael Mills
Esempio della facciata di una casa piccola marrone rustica a un piano con rivestimento in legno
Esempio della facciata di una casa piccola marrone rustica a un piano con rivestimento in legno

This 872 s.f. off-grid straw-bale project is a getaway home for a San Francisco couple with two active young boys.
© Eric Millette Photography
Esempio della casa con tetto a falda unica piccolo beige rustico a piani sfalsati con rivestimento in stucco
Esempio della casa con tetto a falda unica piccolo beige rustico a piani sfalsati con rivestimento in stucco
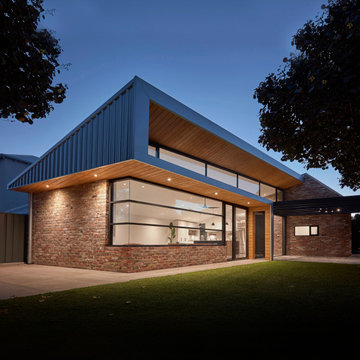
Sharp House Rear Yard View
Ispirazione per la facciata di una casa piccola multicolore moderna a un piano con rivestimento in mattoni, copertura in metallo o lamiera e tetto grigio
Ispirazione per la facciata di una casa piccola multicolore moderna a un piano con rivestimento in mattoni, copertura in metallo o lamiera e tetto grigio
Facciate di case piccole nere
9