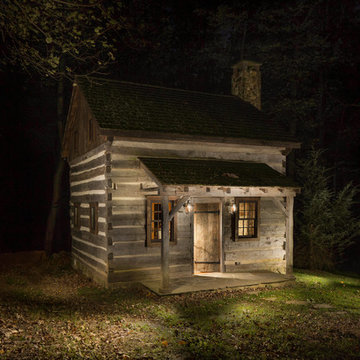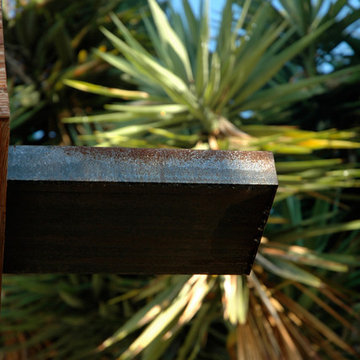Facciate di case piccole nere
Filtra anche per:
Budget
Ordina per:Popolari oggi
201 - 220 di 2.490 foto
1 di 3
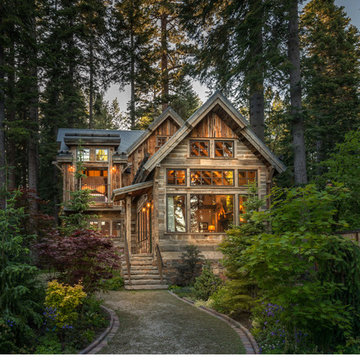
Vance Fox Photography
Idee per la facciata di una casa piccola country a due piani con rivestimento in legno e tetto a capanna
Idee per la facciata di una casa piccola country a due piani con rivestimento in legno e tetto a capanna
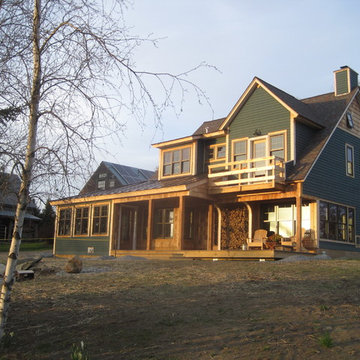
Ispirazione per la facciata di una casa piccola verde country a tre piani con rivestimento in legno
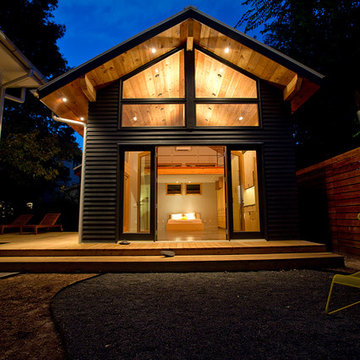
Photos By Simple Photography
Esempio della facciata di una casa piccola blu contemporanea a due piani con rivestimento con lastre in cemento
Esempio della facciata di una casa piccola blu contemporanea a due piani con rivestimento con lastre in cemento

The Pool House was pushed against the pool, preserving the lot and creating a dynamic relationship between the 2 elements. A glass garage door was used to open the interior onto the pool.

The garden side of the Laneway house with its private stone patio and shared use of the backyard. The two dormer windows are the bedrooms at either end of the house.

Sharp House Rear Yard View
Ispirazione per la facciata di una casa piccola multicolore moderna a un piano con rivestimento in mattoni, copertura in metallo o lamiera e tetto grigio
Ispirazione per la facciata di una casa piccola multicolore moderna a un piano con rivestimento in mattoni, copertura in metallo o lamiera e tetto grigio
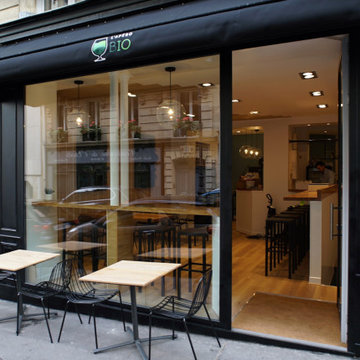
Idee per la facciata di un appartamento piccolo nero scandinavo a un piano con rivestimenti misti
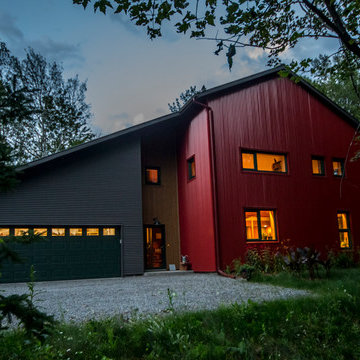
Leon Switzer, Photographer
Immagine della villa piccola rossa industriale a due piani con rivestimento in metallo, tetto a capanna e copertura in metallo o lamiera
Immagine della villa piccola rossa industriale a due piani con rivestimento in metallo, tetto a capanna e copertura in metallo o lamiera

A look at the two 20' Off Grid Micro Dwellings we built for New Old Stock Inc here at our Toronto, Canada container modification facility. Included here are two 20' High Cube shipping containers, 12'x20' deck and solar/sun canopy. Notable features include Spanish Ceder throughout, custom mill work, Calcutta tiled shower and toilet area, complete off grid solar power and water for both units.
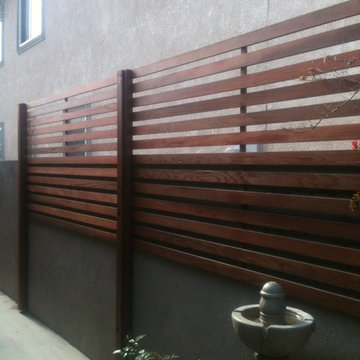
We used redwood to create a privacy screen above the regulated 6 foot concrete wall. This is a great way to keep out neighbors while still maintaining city code and regulations.
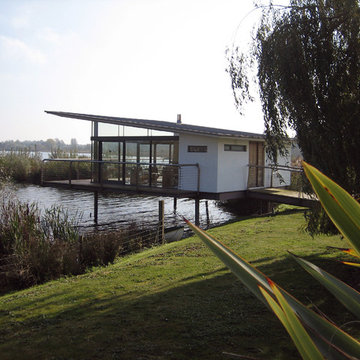
Photographers: Richard Seymour and Mike Ford
Foto della casa con tetto a falda unica piccolo moderno a un piano
Foto della casa con tetto a falda unica piccolo moderno a un piano
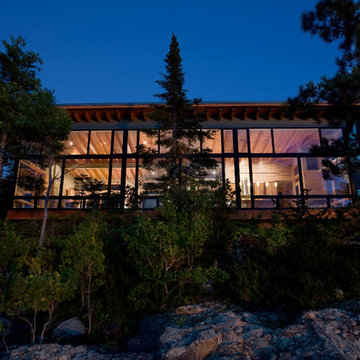
The Eagle Harbor Cabin is located on a wooded waterfront property on Lake Superior, at the northerly edge of Michigan’s Upper Peninsula, about 300 miles northeast of Minneapolis.
The wooded 3-acre site features the rocky shoreline of Lake Superior, a lake that sometimes behaves like the ocean. The 2,000 SF cabin cantilevers out toward the water, with a 40-ft. long glass wall facing the spectacular beauty of the lake. The cabin is composed of two simple volumes: a large open living/dining/kitchen space with an open timber ceiling structure and a 2-story “bedroom tower,” with the kids’ bedroom on the ground floor and the parents’ bedroom stacked above.
The interior spaces are wood paneled, with exposed framing in the ceiling. The cabinets use PLYBOO, a FSC-certified bamboo product, with mahogany end panels. The use of mahogany is repeated in the custom mahogany/steel curvilinear dining table and in the custom mahogany coffee table. The cabin has a simple, elemental quality that is enhanced by custom touches such as the curvilinear maple entry screen and the custom furniture pieces. The cabin utilizes native Michigan hardwoods such as maple and birch. The exterior of the cabin is clad in corrugated metal siding, offset by the tall fireplace mass of Montana ledgestone at the east end.
The house has a number of sustainable or “green” building features, including 2x8 construction (40% greater insulation value); generous glass areas to provide natural lighting and ventilation; large overhangs for sun and snow protection; and metal siding for maximum durability. Sustainable interior finish materials include bamboo/plywood cabinets, linoleum floors, locally-grown maple flooring and birch paneling, and low-VOC paints.

Idee per la facciata di una casa piccola marrone rustica a un piano con rivestimento in legno, tetto a capanna e copertura a scandole
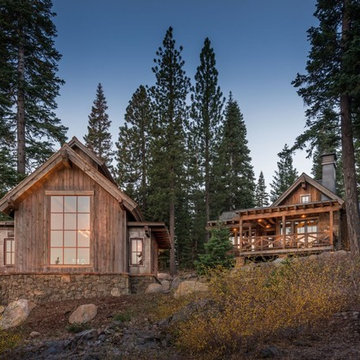
Vance Fox
Ispirazione per la facciata di una casa piccola rustica a un piano con rivestimento in pietra e tetto a capanna
Ispirazione per la facciata di una casa piccola rustica a un piano con rivestimento in pietra e tetto a capanna
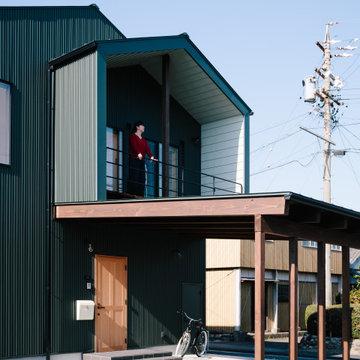
Foto della villa piccola verde industriale a due piani con rivestimento in metallo, tetto a capanna, copertura in metallo o lamiera e pannelli e listelle di legno
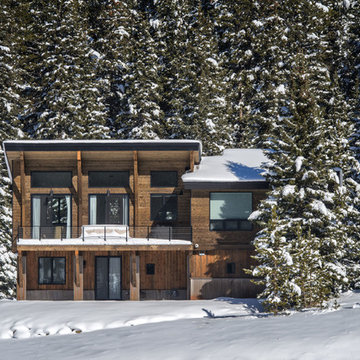
Photo by Carl Scofield
Idee per la facciata di una casa piccola marrone eclettica a due piani con rivestimento in legno e copertura a scandole
Idee per la facciata di una casa piccola marrone eclettica a due piani con rivestimento in legno e copertura a scandole

Photo by:大井川 茂兵衛
Ispirazione per la facciata di una casa piccola verde scandinava a due piani con rivestimenti misti e copertura in metallo o lamiera
Ispirazione per la facciata di una casa piccola verde scandinava a due piani con rivestimenti misti e copertura in metallo o lamiera
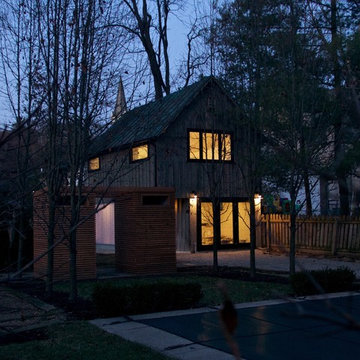
Foto della villa piccola grigia country a due piani con rivestimento in legno, tetto a capanna e copertura in metallo o lamiera
Facciate di case piccole nere
11
