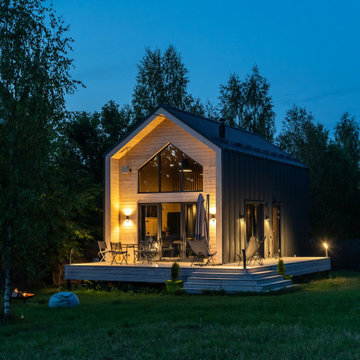Facciate di case piccole nere
Filtra anche per:
Budget
Ordina per:Popolari oggi
81 - 100 di 2.496 foto
1 di 3
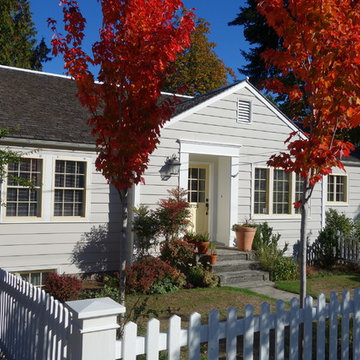
When the huge green ash (seen in earlier photos) collapsed it was replaced with three new maples. The cedar fence with semi-transparent white stain could not hold up to Seattle's long wet winters. It was sanded and repainted with two coats of Cabot's solid body white stain.
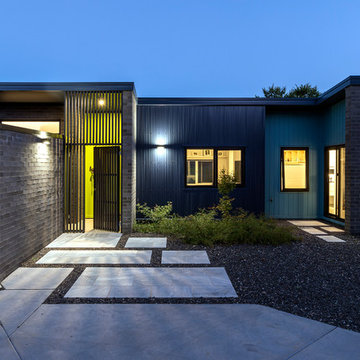
Ben Wrigley
Immagine della villa piccola grigia contemporanea a un piano con rivestimento in mattoni, tetto piano e copertura in metallo o lamiera
Immagine della villa piccola grigia contemporanea a un piano con rivestimento in mattoni, tetto piano e copertura in metallo o lamiera
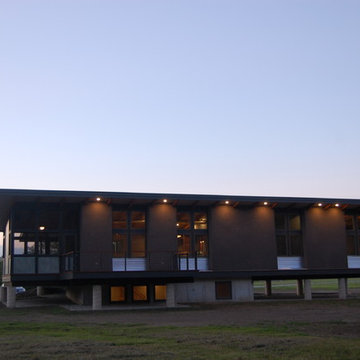
Exterior view of south elevation with large expanses of glass and large overhangs for passive solar gain in the winter and shading in the summer
Photo by Matt Berislavich
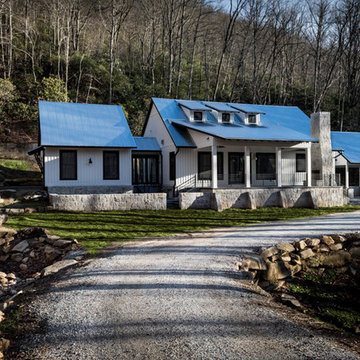
Ispirazione per la facciata di una casa piccola bianca country a un piano con rivestimenti misti e tetto a capanna
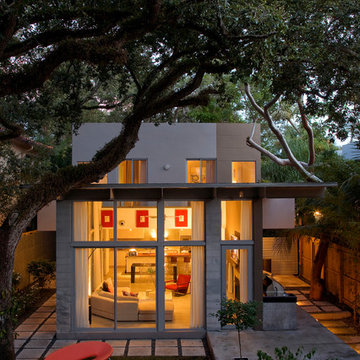
Outdoor living space for a compact modern residence in Coconut Grove, Florida.
Ispirazione per la facciata di una casa piccola grigia moderna a due piani con rivestimento in stucco e tetto piano
Ispirazione per la facciata di una casa piccola grigia moderna a due piani con rivestimento in stucco e tetto piano
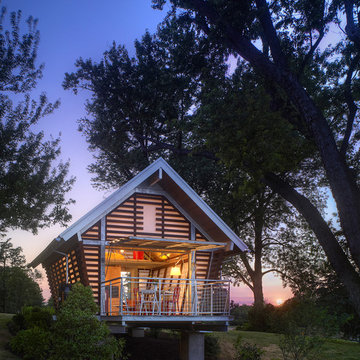
Contractor: Added Dimensions Inc.
Photographer: Hoachlander Davis Photography
Foto della facciata di una casa piccola moderna
Foto della facciata di una casa piccola moderna
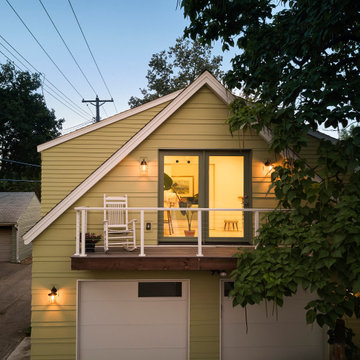
The Alley Cat ADU serves two young professionals who live there during the warm months while renting out their primary residence. In the winter, they rent out both their primary residence and their ADU while they live abroad.
The clients’ love for plants guided much of the design, including the large Catalpa tree in their yard. The ADU takes advantage of the extensive tree canopy by tucking the deck, which also serves as the 2nd level entry, underneath the branches. We paid special attention to the exterior form so that the Catalpa tree appears to envelop the ADU. Gardening is also important to the homeowners, so the ADU was carefully located on the site to maintain as much backyard space as possible.
Numerous windows and skylights create a sunlit space for the homeowners’ numerous house plants. The plants, natural light, and compact size create a cozy space full of nooks to relax in.
The kitchen, although compact, has a full-size refrigerator, dishwasher, and stove top. A creative touch is the picture-framed kitchen window, which is a continuation of the butcher block counter. To maximize the efficiency of the small space, their cat’s litterbox is cleverly tucked away into a cabinet with a cat-sized hole.
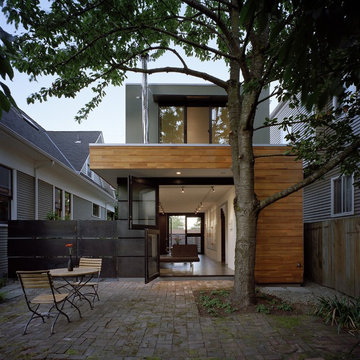
chadbourne + doss architects creates a modern multi-use building in Seattle. This 900 square foot flexible building built adjacent to the owner's home can be used as a garage, guest house, office, studio, retreat, etc.
The house features steel double dutch doors that open the main floor to the exterior. Siding includes cement panel, steel, cedar and polycarbonate.
photo by Benjamin Benschneider
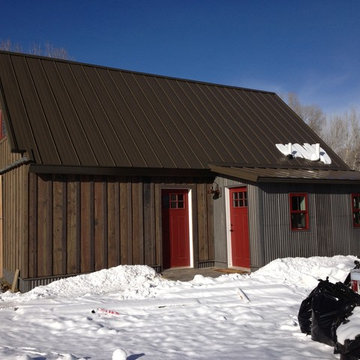
Photo by Bozeman Daily Chronicle - Adrian Sanchez-Gonzales
*Renovated barn with Montana Ghostwood and corrugated steel siding
* Custom barn door for shop space and a bunkhouse.
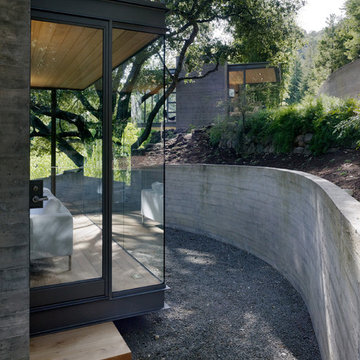
Tim Griffth
Foto della facciata di una casa piccola moderna a un piano con rivestimento in vetro e tetto piano
Foto della facciata di una casa piccola moderna a un piano con rivestimento in vetro e tetto piano
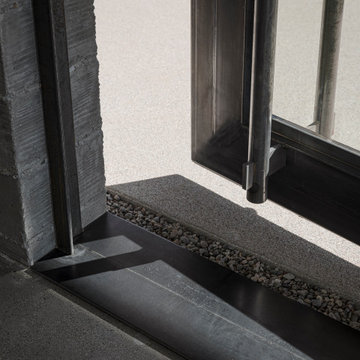
Photos by Roehner + Ryan
Esempio della micro casa piccola moderna a un piano con rivestimento in cemento e tetto piano
Esempio della micro casa piccola moderna a un piano con rivestimento in cemento e tetto piano
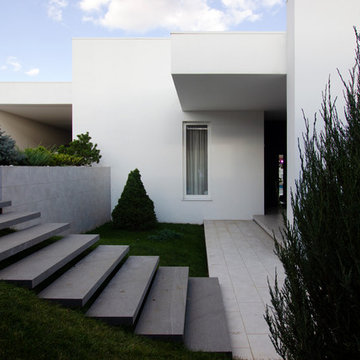
Ispirazione per la villa piccola bianca contemporanea a un piano con rivestimento in stucco, tetto piano e copertura mista
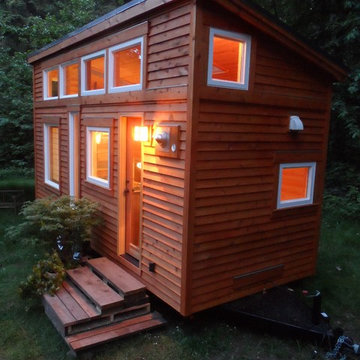
Immagine della casa con tetto a falda unica piccolo marrone etnico a un piano con rivestimento in legno

In fill project in a historic overlay neighborhood. Custom designed LEED Platinum residence.
Showcase Photography
Ispirazione per la facciata di una casa piccola blu american style a due piani con tetto a capanna
Ispirazione per la facciata di una casa piccola blu american style a due piani con tetto a capanna

Ispirazione per la villa piccola multicolore moderna a due piani con rivestimento in legno, tetto a padiglione, copertura a scandole e tetto grigio
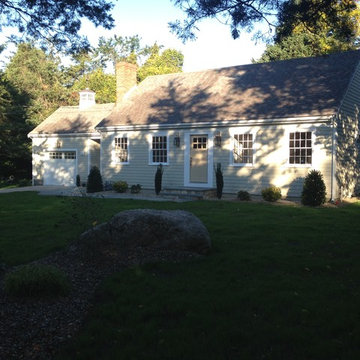
Curb Appeal of this Cape Cod style home with white trim and shingle siding
Traditional seaside cupola
Copper house lamps and cupola
Barn door for garage
Stonework for front steps and low siding
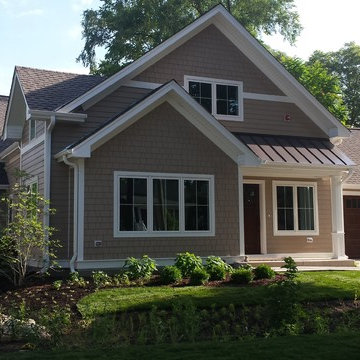
View of one of the Craftsman style attached single family home showing the front entry with standing seam roof and stone rivulet that directs the sump discharge into the rain garden featuring native wetland plants in an urban habitat.
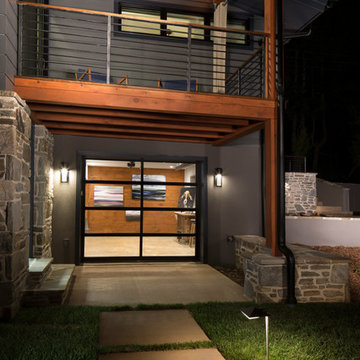
Tim Burleson
Esempio della facciata di una casa piccola grigia contemporanea a due piani con rivestimenti misti
Esempio della facciata di una casa piccola grigia contemporanea a due piani con rivestimenti misti

Idee per la villa piccola marrone scandinava a due piani con rivestimento in legno, tetto a capanna e copertura in metallo o lamiera
Facciate di case piccole nere
5
