Facciate di case piccole nere
Filtra anche per:
Budget
Ordina per:Popolari oggi
61 - 80 di 2.493 foto
1 di 3

Ispirazione per la villa piccola nera scandinava a un piano con rivestimento in legno, tetto a capanna e copertura a scandole

The Sapelo is a comfortable country style design that will always make you feel at home, with plenty of modern fixtures inside! It is a 1591 square foot 3 bedroom 2 bath home, with a gorgeous front porch for enjoying those beautiful summer evenings!
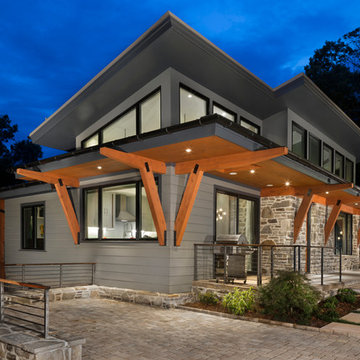
Side entry parking area with wrap around porch. Grill area off the kitchen.
Immagine della villa piccola grigia contemporanea a un piano con rivestimenti misti e tetto piano
Immagine della villa piccola grigia contemporanea a un piano con rivestimenti misti e tetto piano

Idee per la facciata di una casa piccola marrone rustica a un piano con rivestimento in legno, tetto a capanna e copertura a scandole
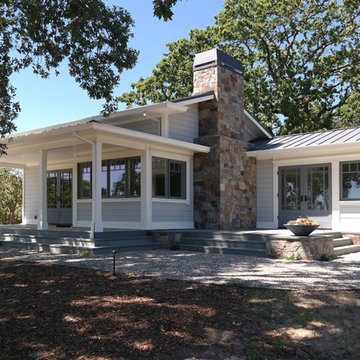
Marcus & Willers Architects
Immagine della facciata di una casa piccola grigia country a un piano con rivestimento in legno
Immagine della facciata di una casa piccola grigia country a un piano con rivestimento in legno
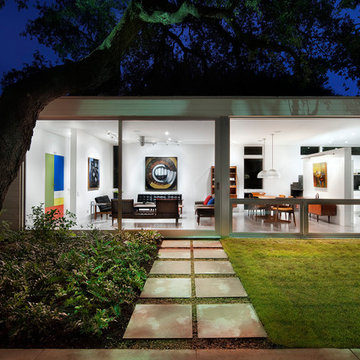
Paul Finkel | Piston Design
Immagine della facciata di una casa piccola bianca contemporanea a un piano con rivestimento in legno
Immagine della facciata di una casa piccola bianca contemporanea a un piano con rivestimento in legno
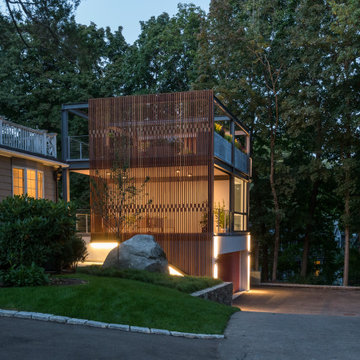
Set in the garden beside a traditional Dutch Colonial home in Wellesley, Flavin conceived this boldly modern retreat, built of steel, wood and concrete. The building is designed to engage the client’s passions for gardening, entertaining and restoring vintage Vespa scooters. The Vespa repair shop and garage are on the first floor. The second floor houses a home office and veranda. On top is a roof deck with space for lounging and outdoor dining, surrounded by a vegetable garden in raised planters. The structural steel frame of the building is left exposed; and the side facing the public side is draped with a mahogany screen that creates privacy in the building and diffuses the dappled light filtered through the trees. Photo by: Peter Vanderwarker Photography
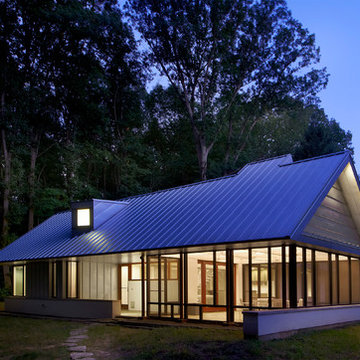
Tony Soluri
Immagine della facciata di una casa piccola bianca industriale a due piani con rivestimento in stucco e tetto a capanna
Immagine della facciata di una casa piccola bianca industriale a due piani con rivestimento in stucco e tetto a capanna
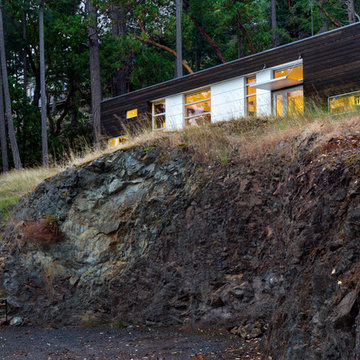
Photographer: Jay Goodrich
Immagine della facciata di una casa piccola marrone moderna a un piano con rivestimenti misti e tetto piano
Immagine della facciata di una casa piccola marrone moderna a un piano con rivestimenti misti e tetto piano
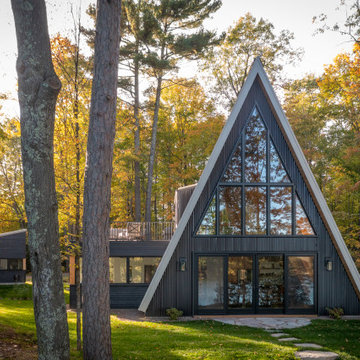
Idee per la micro casa piccola nera moderna con rivestimenti misti, tetto a capanna, copertura in metallo o lamiera e tetto grigio
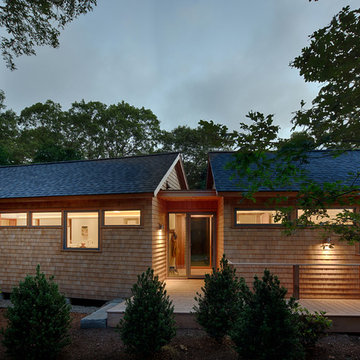
Idee per la villa piccola a un piano con rivestimento in legno, tetto a capanna e copertura a scandole
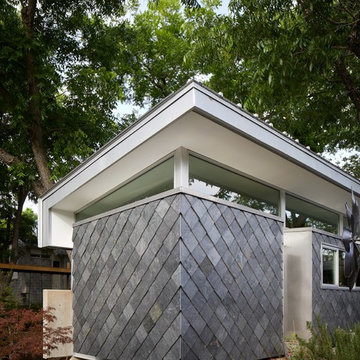
Corner of living room and approach to entry deck
Foto della facciata di una casa piccola grigia moderna a un piano con rivestimento in pietra e copertura in metallo o lamiera
Foto della facciata di una casa piccola grigia moderna a un piano con rivestimento in pietra e copertura in metallo o lamiera
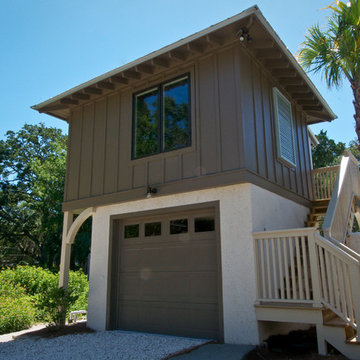
Guest House
Immagine della facciata di una casa piccola classica a due piani con rivestimenti misti e tetto a capanna
Immagine della facciata di una casa piccola classica a due piani con rivestimenti misti e tetto a capanna
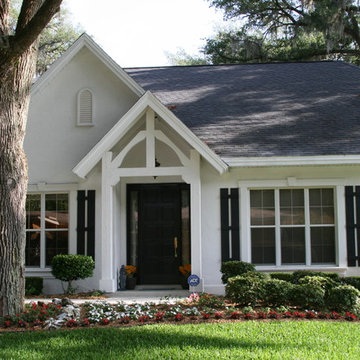
Idee per la facciata di una casa piccola bianca classica a un piano con rivestimento in stucco e tetto a capanna
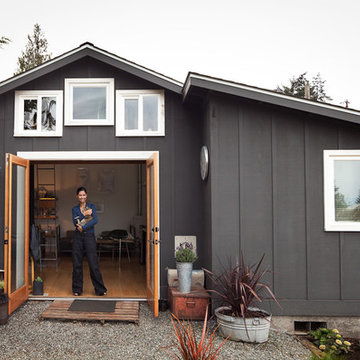
Photo Credit: Ira Lippke for the New York Times
Ispirazione per la facciata di una casa piccola classica a un piano con rivestimento in legno
Ispirazione per la facciata di una casa piccola classica a un piano con rivestimento in legno
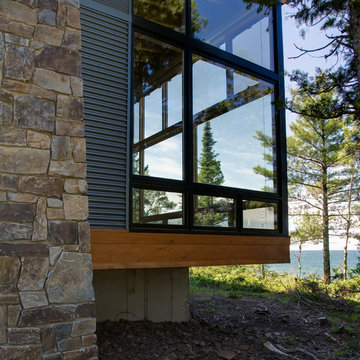
The Eagle Harbor Cabin is located on a wooded waterfront property on Lake Superior, at the northerly edge of Michigan’s Upper Peninsula, about 300 miles northeast of Minneapolis.
The wooded 3-acre site features the rocky shoreline of Lake Superior, a lake that sometimes behaves like the ocean. The 2,000 SF cabin cantilevers out toward the water, with a 40-ft. long glass wall facing the spectacular beauty of the lake. The cabin is composed of two simple volumes: a large open living/dining/kitchen space with an open timber ceiling structure and a 2-story “bedroom tower,” with the kids’ bedroom on the ground floor and the parents’ bedroom stacked above.
The interior spaces are wood paneled, with exposed framing in the ceiling. The cabinets use PLYBOO, a FSC-certified bamboo product, with mahogany end panels. The use of mahogany is repeated in the custom mahogany/steel curvilinear dining table and in the custom mahogany coffee table. The cabin has a simple, elemental quality that is enhanced by custom touches such as the curvilinear maple entry screen and the custom furniture pieces. The cabin utilizes native Michigan hardwoods such as maple and birch. The exterior of the cabin is clad in corrugated metal siding, offset by the tall fireplace mass of Montana ledgestone at the east end.
The house has a number of sustainable or “green” building features, including 2x8 construction (40% greater insulation value); generous glass areas to provide natural lighting and ventilation; large overhangs for sun and snow protection; and metal siding for maximum durability. Sustainable interior finish materials include bamboo/plywood cabinets, linoleum floors, locally-grown maple flooring and birch paneling, and low-VOC paints.
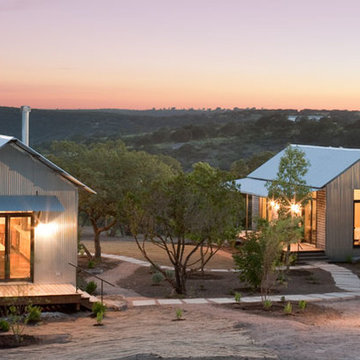
Lake | Flato Architects
Immagine della facciata di una casa piccola rustica a un piano con rivestimento in metallo
Immagine della facciata di una casa piccola rustica a un piano con rivestimento in metallo
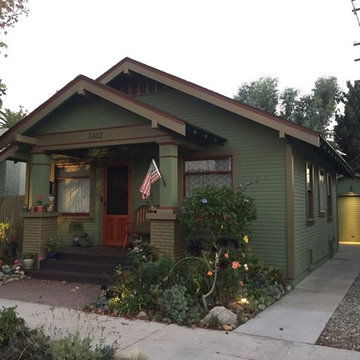
Foto della facciata di una casa piccola verde american style a un piano con rivestimento in stucco e tetto a capanna
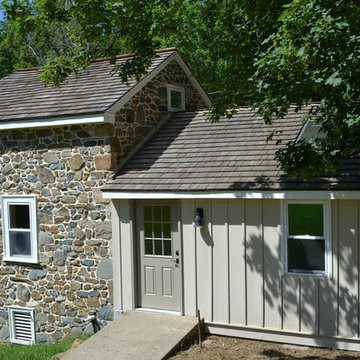
Just a little love to the exterior of this cottage which included, paint, wrought iron lighting and replacing the shingle roof with the traditional cedar.
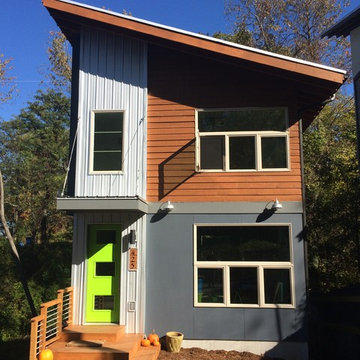
Ispirazione per la casa con tetto a falda unica piccolo marrone moderno a tre piani con rivestimenti misti
Facciate di case piccole nere
4