Facciate di case piccole grigie
Filtra anche per:
Budget
Ordina per:Popolari oggi
121 - 140 di 3.736 foto
1 di 3
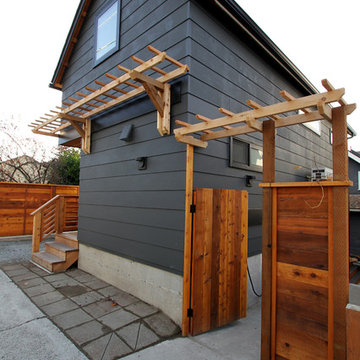
While the cottage sits on the alley, it still manages to be welcoming and private, as well as provide easy access to the main house along the side.
Foto della villa piccola grigia contemporanea a tre piani con rivestimento con lastre in cemento
Foto della villa piccola grigia contemporanea a tre piani con rivestimento con lastre in cemento

Photo by : Taito Kusakabe
Ispirazione per la casa con tetto a falda unica piccolo grigio moderno a un piano con rivestimento in metallo e copertura in metallo o lamiera
Ispirazione per la casa con tetto a falda unica piccolo grigio moderno a un piano con rivestimento in metallo e copertura in metallo o lamiera
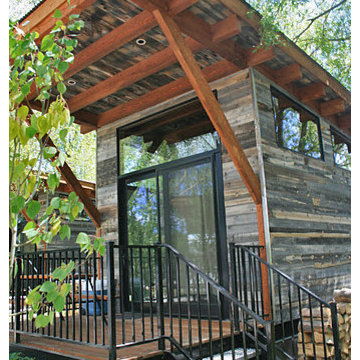
Modular tiny homes by Wheelhaus at the Fireside Resort near Jackson Hole, WY. Exterior and soffit is finished in reclaimed wood siding from Centennial Woods. These tiny house cabins are available for rent so you can try them out before purchasing.
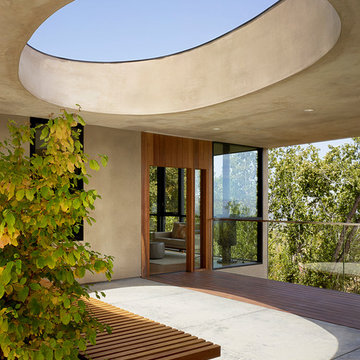
Despite an extremely steep, almost undevelopable, wooded site, the Overlook Guest House strategically creates a new fully accessible indoor/outdoor dwelling unit that allows an aging family member to remain close by and at home.
Photo by Matthew Millman
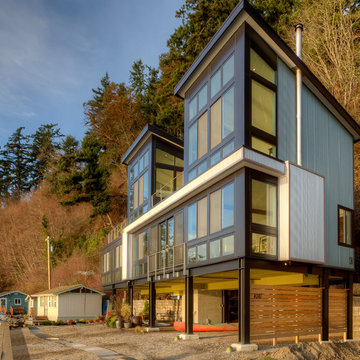
View from walking path. Photography by Lucas Henning.
Idee per la facciata di una casa piccola grigia moderna a tre piani con rivestimento in metallo e copertura in metallo o lamiera
Idee per la facciata di una casa piccola grigia moderna a tre piani con rivestimento in metallo e copertura in metallo o lamiera

Before and After: 6 Weeks Cosmetic Renovation On A Budget
Cosmetic renovation of an old 1960's house in Launceston Tasmania. Alenka and her husband builder renovated this house on a very tight budget without the help of any other tradesman. It was a warn-down older house with closed layout kitchen and no real character. With the right colour choices, smart decoration and 6 weeks of hard work, they brought the house back to life, restoring its old charm. The house was sold in 2018 for a record street price.
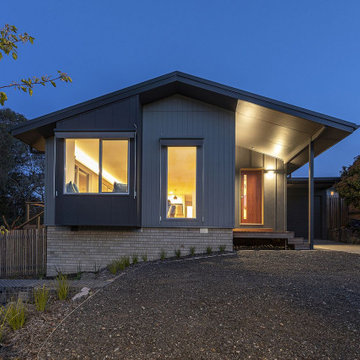
Immagine della villa piccola grigia contemporanea a un piano con rivestimenti misti, tetto a capanna e copertura in tegole
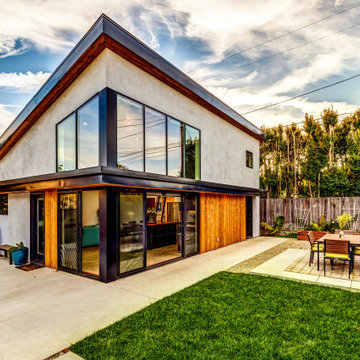
Photos by Brian Reitz, Creative Vision Studios
Foto della facciata di una casa piccola grigia contemporanea a un piano con rivestimento in stucco
Foto della facciata di una casa piccola grigia contemporanea a un piano con rivestimento in stucco
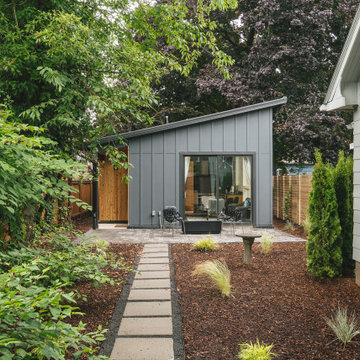
A 496 square foot ADU, or accessory dwelling unit with bright open spaces, a modern feel, full kitchen, one bedroom and one bathroom.
Immagine della facciata di una casa piccola grigia moderna a un piano con rivestimento in legno e copertura in metallo o lamiera
Immagine della facciata di una casa piccola grigia moderna a un piano con rivestimento in legno e copertura in metallo o lamiera
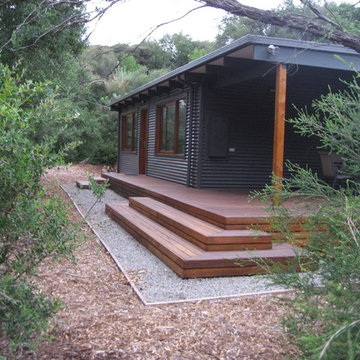
Peter Heffernen
Esempio della villa piccola grigia contemporanea a un piano con rivestimento in metallo, tetto a capanna e copertura in metallo o lamiera
Esempio della villa piccola grigia contemporanea a un piano con rivestimento in metallo, tetto a capanna e copertura in metallo o lamiera
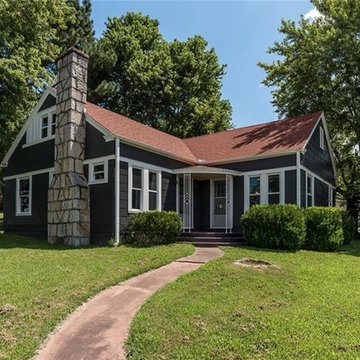
Updated historic home with vintage charm.
Ispirazione per la villa piccola grigia country a un piano con rivestimento in legno, tetto a capanna e copertura a scandole
Ispirazione per la villa piccola grigia country a un piano con rivestimento in legno, tetto a capanna e copertura a scandole
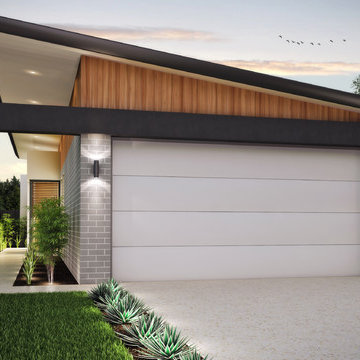
Ispirazione per la villa piccola grigia contemporanea a un piano con abbinamento di colori
Idee per la villa piccola grigia country a un piano con rivestimento in legno, tetto a capanna e copertura a scandole
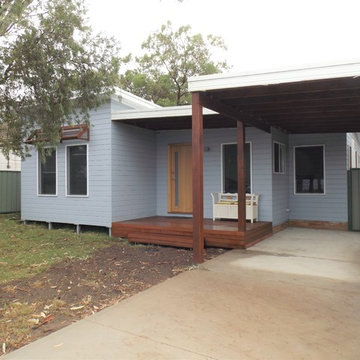
Renovation to extend and modernise home into a functional 3 Bedroom 2 Bathroom family home with under cover parking and entrance deck.
Immagine della facciata di una casa piccola grigia moderna a un piano con rivestimento in legno e tetto piano
Immagine della facciata di una casa piccola grigia moderna a un piano con rivestimento in legno e tetto piano
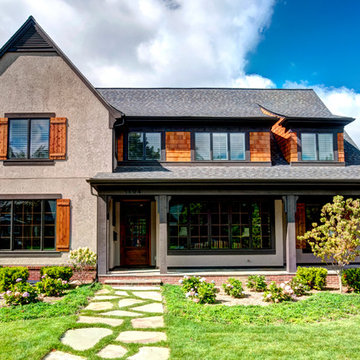
WATERHOUSE PHOTOGRAPHY
Esempio della facciata di una casa piccola grigia contemporanea a due piani con rivestimenti misti e tetto a capanna
Esempio della facciata di una casa piccola grigia contemporanea a due piani con rivestimenti misti e tetto a capanna
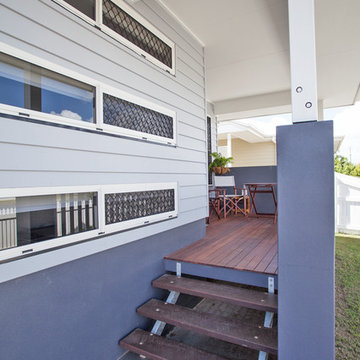
Kath Heke
Idee per la facciata di una casa a schiera piccola grigia classica a un piano con rivestimento in legno, tetto a capanna e copertura in metallo o lamiera
Idee per la facciata di una casa a schiera piccola grigia classica a un piano con rivestimento in legno, tetto a capanna e copertura in metallo o lamiera
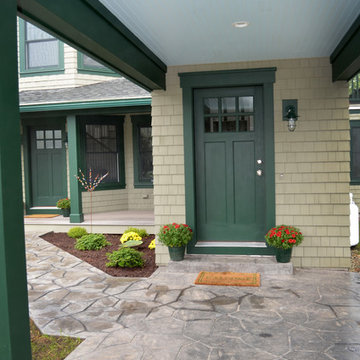
Erin Ames
Immagine della facciata di una casa piccola grigia stile marinaro a tre piani con rivestimento in legno
Immagine della facciata di una casa piccola grigia stile marinaro a tre piani con rivestimento in legno
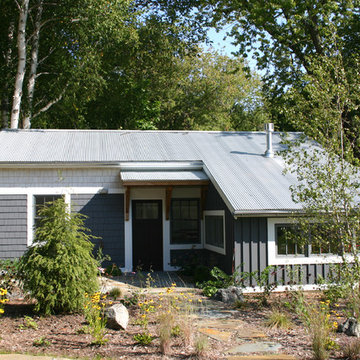
Southern view of the main entrance.
Idee per la villa piccola grigia stile marinaro a un piano con rivestimento in legno, tetto a capanna e copertura in metallo o lamiera
Idee per la villa piccola grigia stile marinaro a un piano con rivestimento in legno, tetto a capanna e copertura in metallo o lamiera
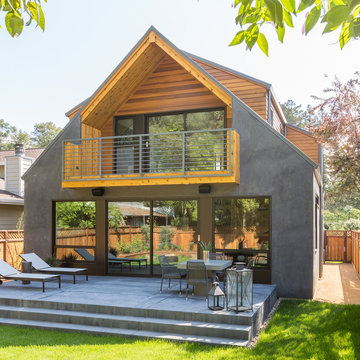
David Duncan Livingston
Immagine della facciata di una casa piccola grigia contemporanea a due piani con rivestimenti misti
Immagine della facciata di una casa piccola grigia contemporanea a due piani con rivestimenti misti
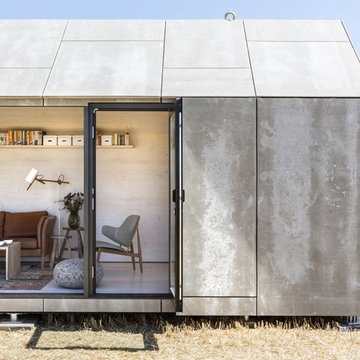
Juan Baraja
Foto della micro casa piccola grigia contemporanea a un piano con rivestimento in cemento e tetto a capanna
Foto della micro casa piccola grigia contemporanea a un piano con rivestimento in cemento e tetto a capanna
Facciate di case piccole grigie
7