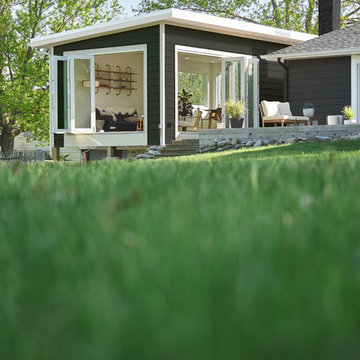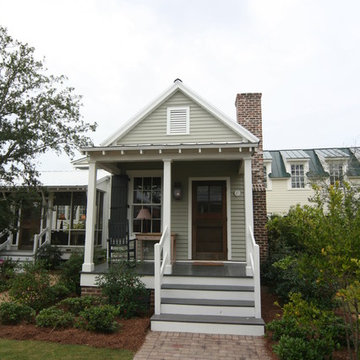Facciate di case piccole grigie
Filtra anche per:
Budget
Ordina per:Popolari oggi
81 - 100 di 3.736 foto
1 di 3
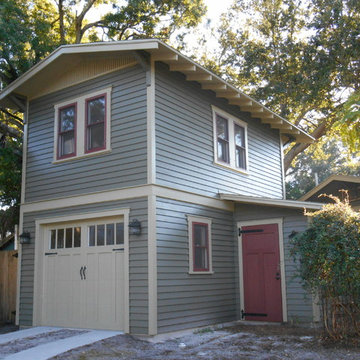
The garage design itself took its cues from the main house which had a low-sloped front-gable roof and very wide eaves. Walls were clad in lap siding and an existing skirt board was inspiration for a belt course on the new building. The new outbuilding was kept simpler in architectural detail, but clearly complementing the main residence.
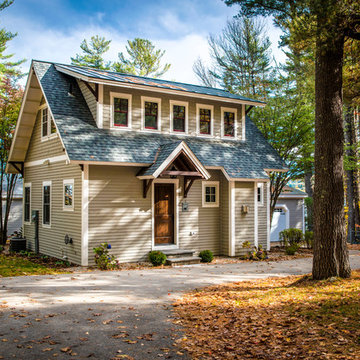
The 800 square-foot guest cottage is located on the footprint of a slightly smaller original cottage that was built three generations ago. With a failing structural system, the existing cottage had a very low sloping roof, did not provide for a lot of natural light and was not energy efficient. Utilizing high performing windows, doors and insulation, a total transformation of the structure occurred. A combination of clapboard and shingle siding, with standout touches of modern elegance, welcomes guests to their cozy retreat.
The cottage consists of the main living area, a small galley style kitchen, master bedroom, bathroom and sleeping loft above. The loft construction was a timber frame system utilizing recycled timbers from the Balsams Resort in northern New Hampshire. The stones for the front steps and hearth of the fireplace came from the existing cottage’s granite chimney. Stylistically, the design is a mix of both a “Cottage” style of architecture with some clean and simple “Tech” style features, such as the air-craft cable and metal railing system. The color red was used as a highlight feature, accentuated on the shed dormer window exterior frames, the vintage looking range, the sliding doors and other interior elements.
Photographer: John Hession
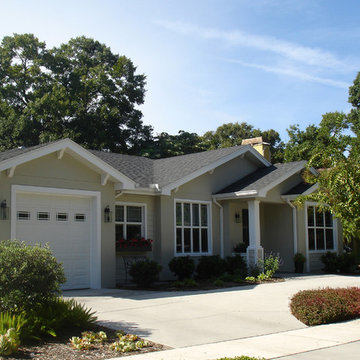
View of the front elevation showing the planter box and covered entry. Even though the scale of this house is modest, we wanted to make sure it had plenty of charm and detail.
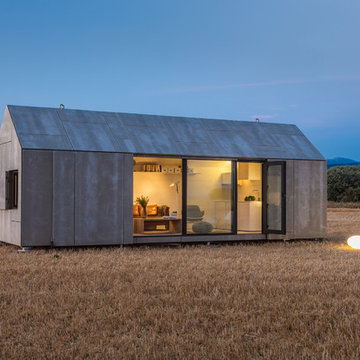
ÁBATON's Portable Home ÁPH80 project, developed as a dwelling ideal for 2 people, easily transported by road and ready to be placed almost anywhere. Photo: Juan Baraja

Extension and internal refurbishment in Kings Heath, Birmingham. We created a highly insulated and warm environment that is flooded with light.
Immagine della facciata di una casa a schiera piccola grigia contemporanea a un piano con rivestimento in pietra, tetto a capanna, copertura in tegole, tetto grigio e con scandole
Immagine della facciata di una casa a schiera piccola grigia contemporanea a un piano con rivestimento in pietra, tetto a capanna, copertura in tegole, tetto grigio e con scandole
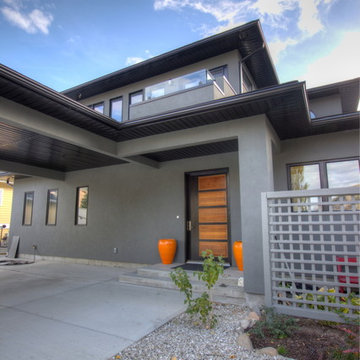
Really wanted to keep the entry simple & eliminated a post at the stair landing by hanging the porch beam off the carport beam. Notice the balcony above....drain was hidden in the porch post.
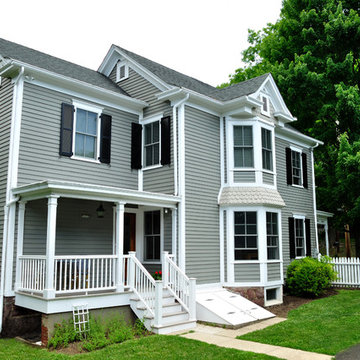
New painted exterior with re-built back porch and basement door access.
Robyn Lambo - Lambo Photography
Immagine della facciata di una casa piccola grigia classica a due piani con rivestimento in legno e tetto a capanna
Immagine della facciata di una casa piccola grigia classica a due piani con rivestimento in legno e tetto a capanna
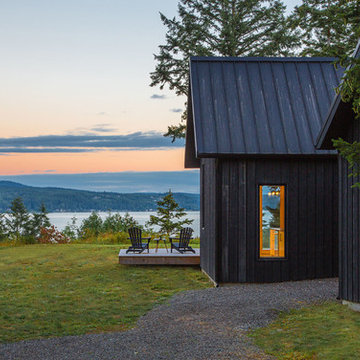
Photographer: Alexander Canaria and Taylor Proctor
Ispirazione per la facciata di una casa piccola grigia rustica a un piano con rivestimento in legno e tetto a capanna
Ispirazione per la facciata di una casa piccola grigia rustica a un piano con rivestimento in legno e tetto a capanna
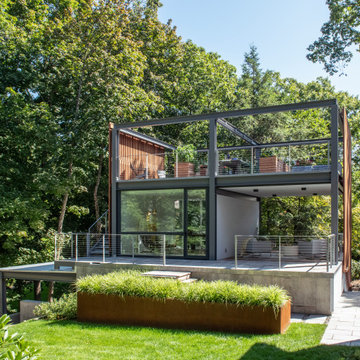
Set in the garden beside a traditional Dutch Colonial home in Wellesley, Flavin conceived this boldly modern retreat, built of steel, wood and concrete. The building is designed to engage the client’s passions for gardening, entertaining and restoring vintage Vespa scooters. The Vespa repair shop and garage are on the first floor. The second floor houses a home office and veranda. On top is a roof deck with space for lounging and outdoor dining, surrounded by a vegetable garden in raised planters. The structural steel frame of the building is left exposed; and the side facing the public side is draped with a mahogany screen that creates privacy in the building and diffuses the dappled light filtered through the trees. Photo by: Peter Vanderwarker Photography
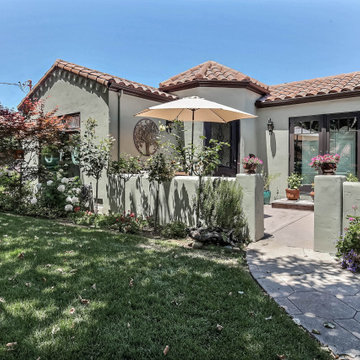
Foto della villa piccola grigia mediterranea a un piano con rivestimento in adobe, tetto a capanna e copertura in tegole
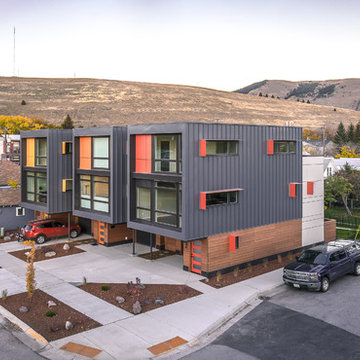
Photo by Hixson Studio
Idee per la facciata di una casa a schiera piccola grigia contemporanea a tre piani con rivestimento in metallo e tetto piano
Idee per la facciata di una casa a schiera piccola grigia contemporanea a tre piani con rivestimento in metallo e tetto piano
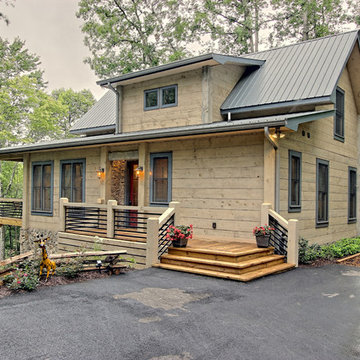
Kurtis Miller Photography, kmpics.com
Rustic exterior of charming farmhouse cottage. iron railing, gray on gray. Ship lap log. Dry stacked stone entry way with red front door. Corner stair way entry.
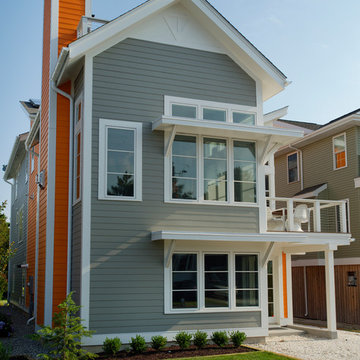
Scott Nathan
Ispirazione per la facciata di una casa piccola grigia stile marinaro a due piani con rivestimento con lastre in cemento
Ispirazione per la facciata di una casa piccola grigia stile marinaro a due piani con rivestimento con lastre in cemento
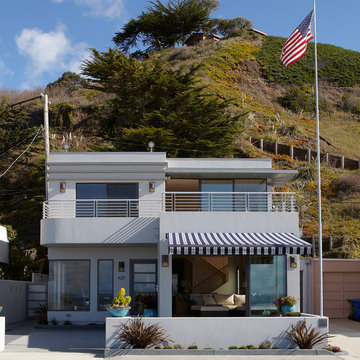
Photo by Eric Zepeda
Foto della villa piccola grigia stile marinaro a due piani con tetto piano, rivestimento in stucco e copertura in metallo o lamiera
Foto della villa piccola grigia stile marinaro a due piani con tetto piano, rivestimento in stucco e copertura in metallo o lamiera
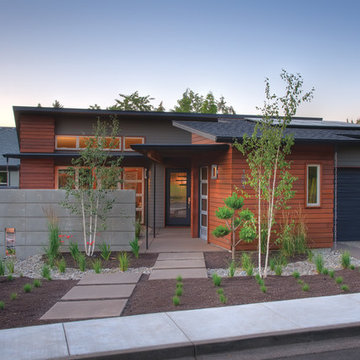
Mike Dean
Foto della facciata di una casa piccola grigia classica a un piano con rivestimenti misti e copertura a scandole
Foto della facciata di una casa piccola grigia classica a un piano con rivestimenti misti e copertura a scandole
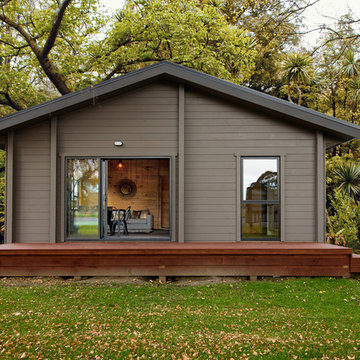
Esempio della villa piccola grigia scandinava a un piano con rivestimento in legno, tetto a capanna e copertura in metallo o lamiera
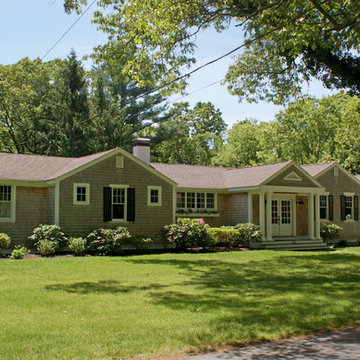
Ispirazione per la facciata di una casa piccola grigia classica a un piano con rivestimento in legno e tetto a capanna
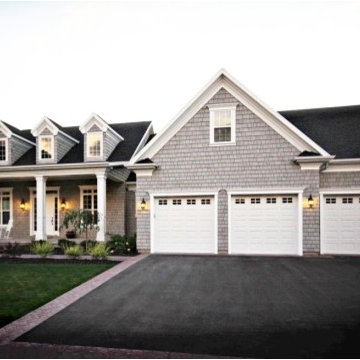
Immagine della facciata di una casa piccola grigia classica a un piano con rivestimento in legno
Facciate di case piccole grigie
5
