Facciate di case piccole grigie
Filtra anche per:
Budget
Ordina per:Popolari oggi
101 - 120 di 3.736 foto
1 di 3
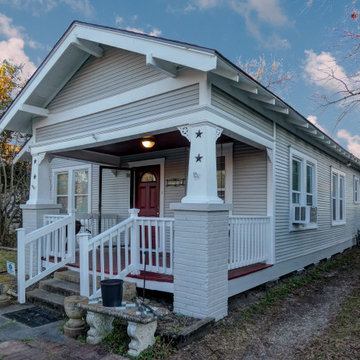
This is a basic intercity bungalow that had not been well maintained. We replaced the roof, replaced the damaged siding and repainted the house with Sherwin Williams Paint.
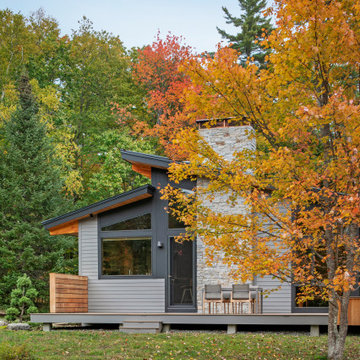
With a grand total of 1,247 square feet of living space, the Lincoln Deck House was designed to efficiently utilize every bit of its floor plan. This home features two bedrooms, two bathrooms, a two-car detached garage and boasts an impressive great room, whose soaring ceilings and walls of glass welcome the outside in to make the space feel one with nature.
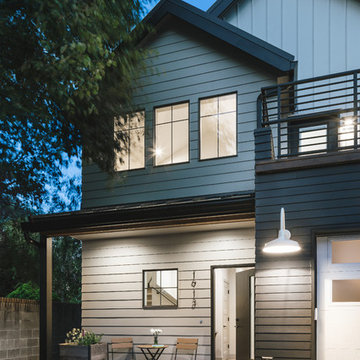
Idee per la villa piccola grigia country a due piani con rivestimento con lastre in cemento, tetto a capanna e copertura in metallo o lamiera
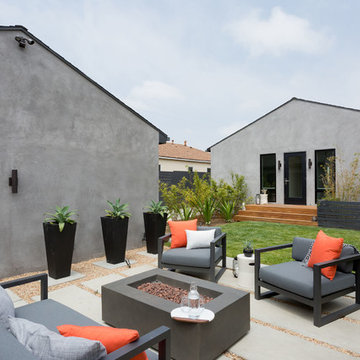
Backyard Firepit
Esempio della villa piccola grigia moderna a un piano con rivestimento in stucco, tetto a capanna e copertura a scandole
Esempio della villa piccola grigia moderna a un piano con rivestimento in stucco, tetto a capanna e copertura a scandole
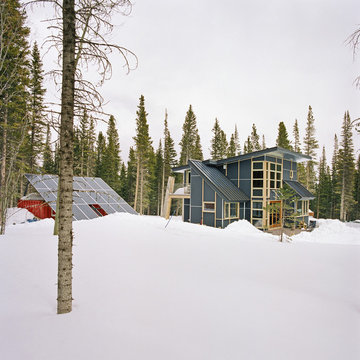
Embedded in a Colorado ski resort and accessible only via snowmobile during the winter season, this 1,000 square foot cabin rejects anything ostentatious and oversized, instead opting for a cozy and sustainable retreat from the elements.
This zero-energy grid-independent home relies greatly on passive solar siting and thermal mass to maintain a welcoming temperature even on the coldest days.
The Wee Ski Chalet was recognized as the Sustainability winner in the 2008 AIA Colorado Design Awards, and was featured in Colorado Homes & Lifestyles magazine’s Sustainability Issue.
Michael Shopenn Photography
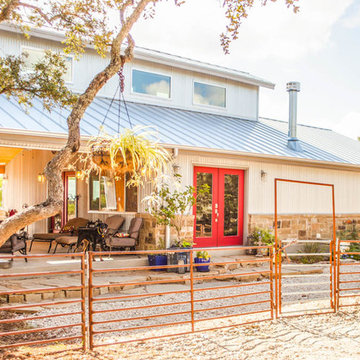
Holly Haggard
Immagine della casa con tetto a falda unica piccolo grigio contemporaneo a due piani con rivestimento in metallo
Immagine della casa con tetto a falda unica piccolo grigio contemporaneo a due piani con rivestimento in metallo

Fachada Cerramiento - Se planteo una fachada semipermeable en cuya superficie predomina el hormigón, pero al cual se le añade detalles en madera y pintura en color gris oscuro. Como detalle especial se le realizan unas perforaciones circulares al cerramiento, que representan movimiento y los 9 meses de gestación humana.

Took a worn out look on a home that needed a face lift standing between new homes. Kept the look and brought it into the 21st century, yet you can reminisce and feel like your back in the 50:s with todays conveniences.
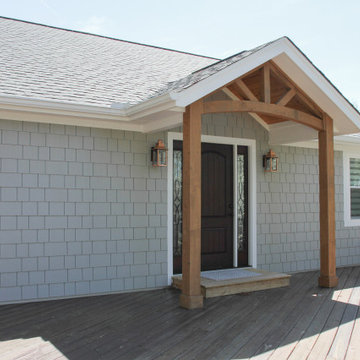
This exterior includes painted Hardie Board shake siding and exceptional arched gable details.
Ispirazione per la villa piccola grigia stile marinaro a due piani con rivestimenti misti, tetto a capanna e copertura a scandole
Ispirazione per la villa piccola grigia stile marinaro a due piani con rivestimenti misti, tetto a capanna e copertura a scandole
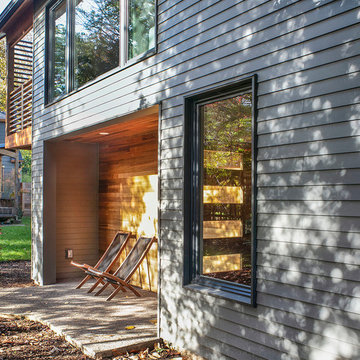
Peter Eckert
Foto della villa piccola grigia moderna a due piani con rivestimento con lastre in cemento, tetto a capanna e copertura a scandole
Foto della villa piccola grigia moderna a due piani con rivestimento con lastre in cemento, tetto a capanna e copertura a scandole
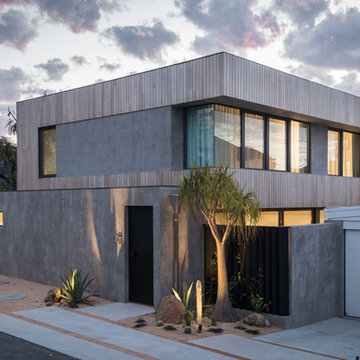
Ispirazione per la villa piccola grigia contemporanea a due piani con rivestimenti misti e tetto piano
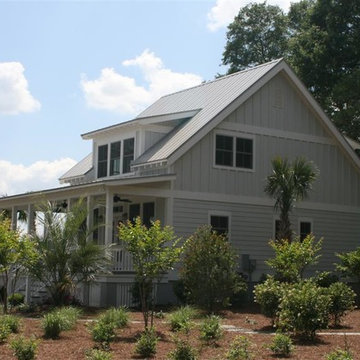
Little White Cottage - Showing Rear Dormer, board & batten siding
Ispirazione per la villa piccola grigia country a due piani con rivestimento con lastre in cemento, tetto a capanna e copertura in metallo o lamiera
Ispirazione per la villa piccola grigia country a due piani con rivestimento con lastre in cemento, tetto a capanna e copertura in metallo o lamiera
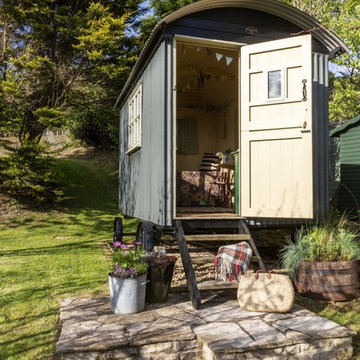
Unique Home Stays
Immagine della villa piccola grigia shabby-chic style con rivestimento in metallo
Immagine della villa piccola grigia shabby-chic style con rivestimento in metallo
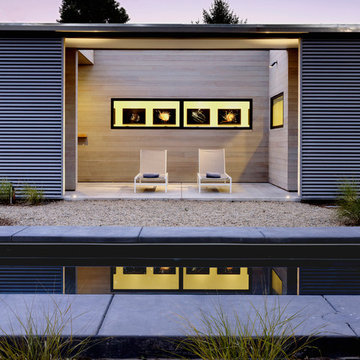
Matthew Millman
Ispirazione per la facciata di una casa piccola grigia moderna a un piano con rivestimento in metallo e tetto piano
Ispirazione per la facciata di una casa piccola grigia moderna a un piano con rivestimento in metallo e tetto piano
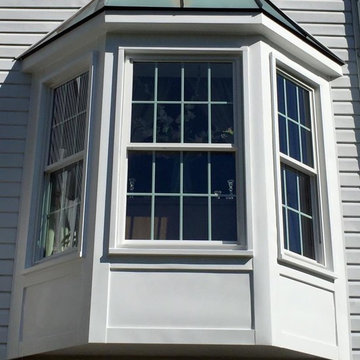
Installed new energy-efficient double paned bay window with Low-e, Argon, and grids. Installed custom capping around the entire window.
Ispirazione per la facciata di una casa piccola grigia classica a due piani con rivestimento in vinile e tetto a capanna
Ispirazione per la facciata di una casa piccola grigia classica a due piani con rivestimento in vinile e tetto a capanna
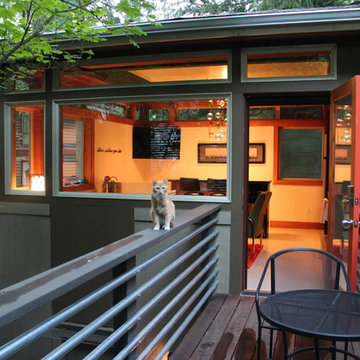
Bridge/deck for al fresco dining.
Scott Becker | Architect
Foto della facciata di una casa piccola grigia moderna a due piani con rivestimento in legno e tetto a padiglione
Foto della facciata di una casa piccola grigia moderna a due piani con rivestimento in legno e tetto a padiglione
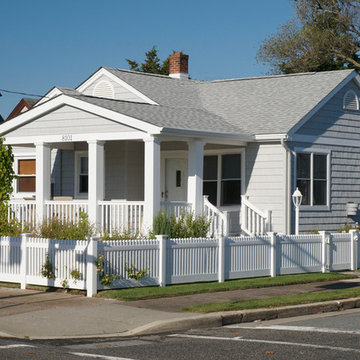
QMA Architects & Planners
QMA Design+Build, LLC
New roofing, siding and two small additions, one enlarging the family room and the other containing a new entry porch enabled us to completely transform this bungalow into an inviting and welcoming beach getaway.

We recently had the opportunity to collaborate with Suresh Kannan to design a modern, contemporary façade for his new residence in Madurai. Though Suresh currently works as a busy bank manager in Trichy, he is building a new home in his hometown of Madurai.
Suresh wanted a clean, modern design that would reflect his family's contemporary sensibilities. He reached out to our team at Dwellist Architecture, one of the top architectural firms in Madurai, to craft a sleek, elegant exterior elevation.
Over several in-depth consultations, we gained an understanding of Suresh's affinity for modern aesthetics and a muted color palette. Keeping his preferences in mind, our architects developed concepts featuring wood, white, and gray tones with clean lines and large windows.
Suresh was thrilled with the outcome of the design our team delivered.
At Dwellist Architecture, we specialize in creating facades that capture the essence of our clients' unique sensibilities. To learn more about our architectural services, reach out today.
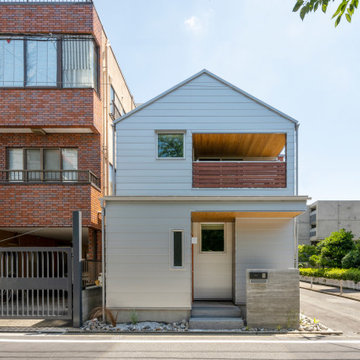
Idee per la villa piccola grigia moderna a due piani con rivestimento in metallo, tetto a capanna, copertura in metallo o lamiera e tetto grigio
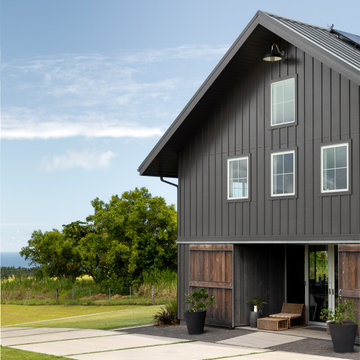
Ryan Siphers
Idee per la villa piccola grigia country a due piani con rivestimento in legno, tetto a capanna e copertura in metallo o lamiera
Idee per la villa piccola grigia country a due piani con rivestimento in legno, tetto a capanna e copertura in metallo o lamiera
Facciate di case piccole grigie
6