Facciate di case piccole a due piani
Filtra anche per:
Budget
Ordina per:Popolari oggi
161 - 180 di 8.356 foto
1 di 5
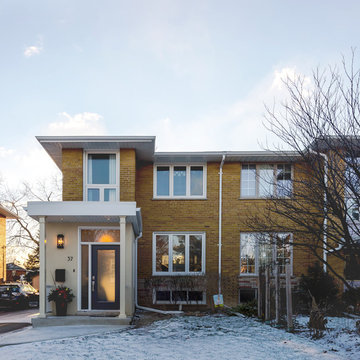
Andrew Snow Photography
Idee per la facciata di una casa piccola gialla classica a due piani con rivestimento in mattoni e tetto a padiglione
Idee per la facciata di una casa piccola gialla classica a due piani con rivestimento in mattoni e tetto a padiglione
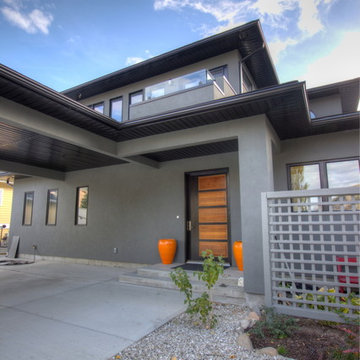
Really wanted to keep the entry simple & eliminated a post at the stair landing by hanging the porch beam off the carport beam. Notice the balcony above....drain was hidden in the porch post.
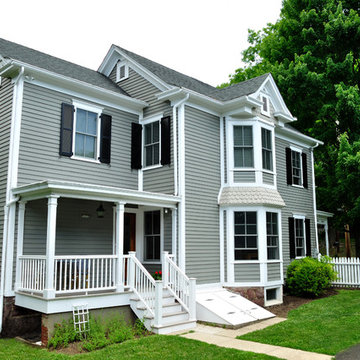
New painted exterior with re-built back porch and basement door access.
Robyn Lambo - Lambo Photography
Immagine della facciata di una casa piccola grigia classica a due piani con rivestimento in legno e tetto a capanna
Immagine della facciata di una casa piccola grigia classica a due piani con rivestimento in legno e tetto a capanna
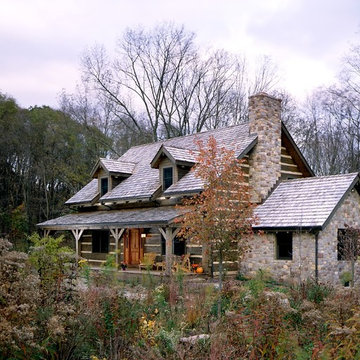
Stone accents this log home.
Ispirazione per la facciata di una casa piccola rustica a due piani
Ispirazione per la facciata di una casa piccola rustica a due piani
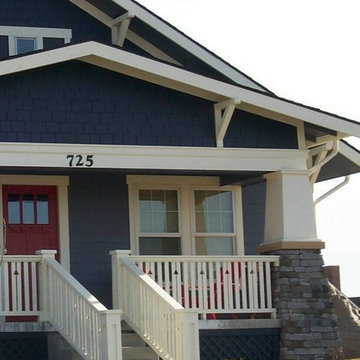
Architect: Michelle Penn, AIA
Located in Fallbrook neighborhood, it draws on the traditional design of the Prairie Trail Arts & Crafts. Notice the generous front porch, exposed brackets and mixture of siding styles.
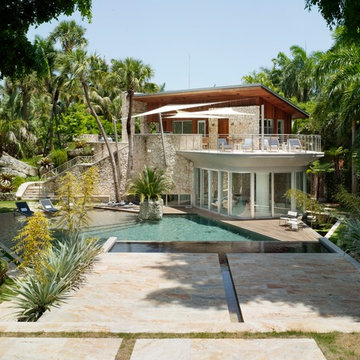
Foto della facciata di una casa piccola bianca stile marinaro a due piani con rivestimento in vetro
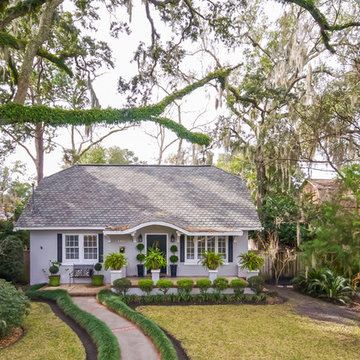
Wally Sears
Idee per la facciata di una casa piccola classica a due piani con falda a timpano
Idee per la facciata di una casa piccola classica a due piani con falda a timpano
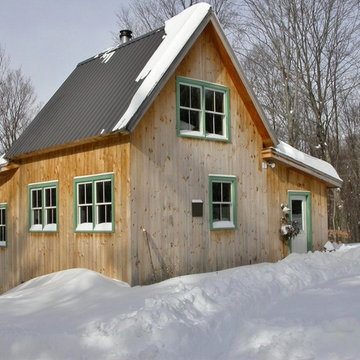
Rustic barn home in rural Vermont. This small frame was expanded with the use of shed roof extensions. The timbers come from 12 different vintage barns across the United States and Canada.
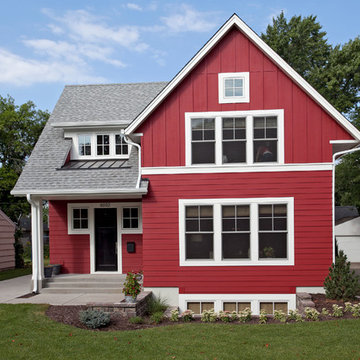
Idee per la facciata di una casa piccola rossa country a due piani con rivestimento in legno e tetto a capanna
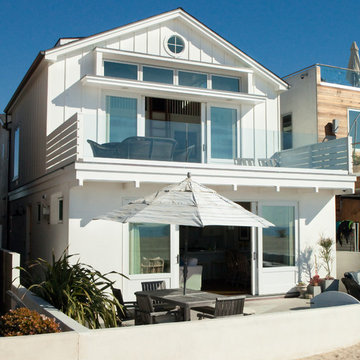
Traditional/ beach contempoary exterior
photo chris darnall
Foto della villa piccola bianca stile marinaro a due piani con rivestimento in legno, tetto a capanna e copertura a scandole
Foto della villa piccola bianca stile marinaro a due piani con rivestimento in legno, tetto a capanna e copertura a scandole
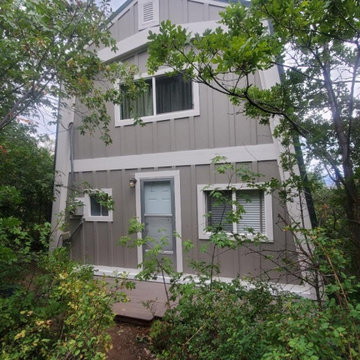
Ispirazione per la micro casa piccola a due piani con rivestimento con lastre in cemento e pannelli e listelle di legno
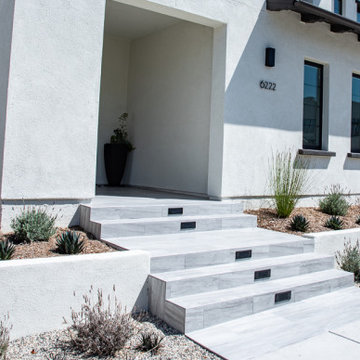
Foto della villa piccola bianca moderna a due piani con rivestimento in stucco, tetto piano e copertura a scandole
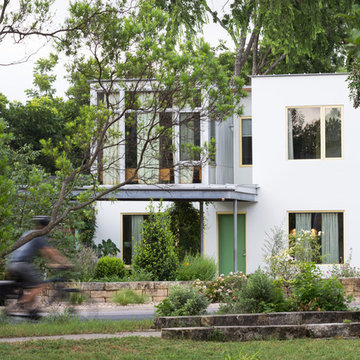
Small home in Austin, Texas
Leonid Furmansky Photography
Ispirazione per la villa piccola bianca eclettica a due piani con rivestimento in stucco, tetto piano e copertura in metallo o lamiera
Ispirazione per la villa piccola bianca eclettica a due piani con rivestimento in stucco, tetto piano e copertura in metallo o lamiera
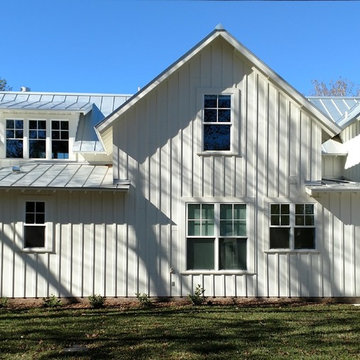
Two-story Farmhouse Style vacation house near the river. Standing seam metal roof with Galvalume finish. White painted board & batten siding and trim. Stained wood trellis over the carriage house style garage overhead door.
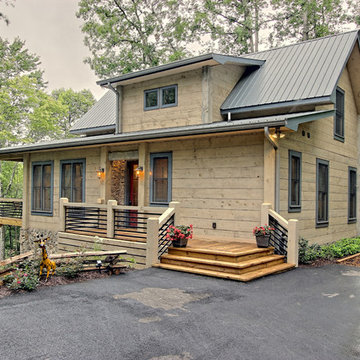
Kurtis Miller Photography, kmpics.com
Rustic exterior of charming farmhouse cottage. iron railing, gray on gray. Ship lap log. Dry stacked stone entry way with red front door. Corner stair way entry.

Timber batten and expressed steel framed box frame clad the rear facade. Stacking and folding full height steel framed doors allow the living space to be opened up and flow onto rear courtyard and outdoor kitchen.
Image by: Jack Lovel Photography

Idee per la micro casa piccola marrone rustica a due piani con rivestimento in legno e tetto a capanna
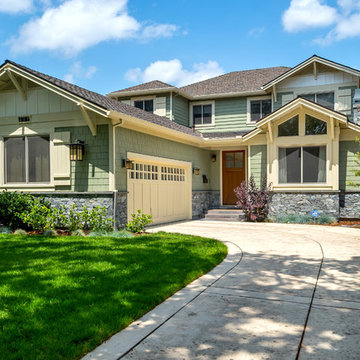
Mark Pinkerton
Ispirazione per la facciata di una casa piccola verde american style a due piani con rivestimento con lastre in cemento
Ispirazione per la facciata di una casa piccola verde american style a due piani con rivestimento con lastre in cemento
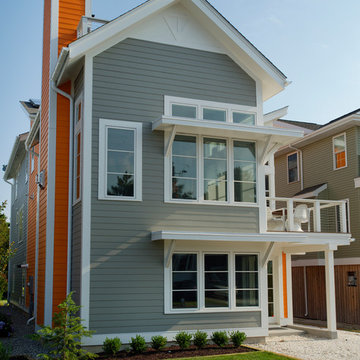
Scott Nathan
Ispirazione per la facciata di una casa piccola grigia stile marinaro a due piani con rivestimento con lastre in cemento
Ispirazione per la facciata di una casa piccola grigia stile marinaro a due piani con rivestimento con lastre in cemento
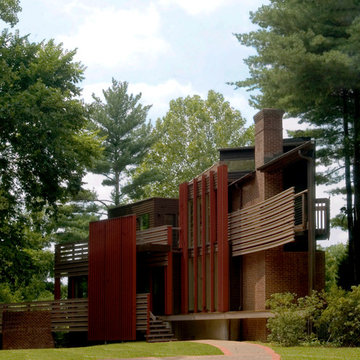
Horizontal and vertical wood grid work wood boards is overlaid on an existing 1970s home and act architectural layers to the interior of the home providing privacy and shade. A pallet of three colors help to distinguish the layers. The project is the recipient of a National Award from the American Institute of Architects: Recognition for Small Projects. !t also was one of three houses designed by Donald Lococo Architects that received the first place International HUE award for architectural color by Benjamin Moore
Facciate di case piccole a due piani
9