Facciate di case piccole a due piani
Filtra anche per:
Budget
Ordina per:Popolari oggi
101 - 120 di 8.356 foto
1 di 5

Esempio della facciata di una casa piccola nera moderna a due piani con rivestimento in legno e tetto a capanna

Ispirazione per la facciata di una casa piccola verde american style a due piani con rivestimento in legno e tetto a capanna

FineCraft Contractors, Inc.
Harrison Design
Idee per la micro casa piccola grigia moderna a due piani con rivestimento in stucco, tetto a capanna, copertura in metallo o lamiera e tetto nero
Idee per la micro casa piccola grigia moderna a due piani con rivestimento in stucco, tetto a capanna, copertura in metallo o lamiera e tetto nero

To the rear of the house is a dinind kitchen that opens up fully to the rear garden with the master bedroom above, benefiting from a large feature glazed unit set within the dark timber cladding.
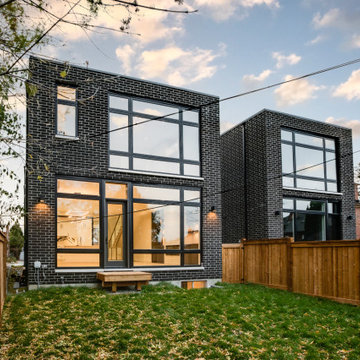
Foto della villa piccola nera moderna a due piani con rivestimento in mattoni, tetto piano e pannelli e listelle di legno
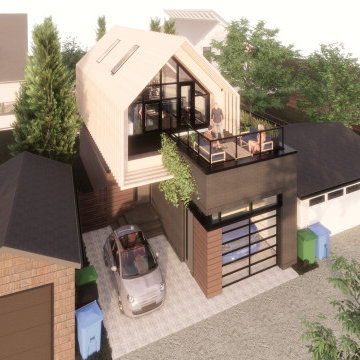
We designed the BSB Laneway House to fit a narrow (7.6m / 25’) lot and achieve 3 goals:
1. Maximize interior living space;
2. Preserve privacy between the suite and its existing neighbours; and
3. Meet all bylaws without relaxations.
The massing follows the side and height chamfering setback rules, leaving us with some creative solutions to fit everything in.
We stacked 2 of the 3 parking stalls within a single-wide garage using a lift & pit system for any-time access to either vehicle. Next to the garage is the third stall, which recesses the entry away from the lane and can double as a patio.
The main floor hosts the front entry and master suite, both filled with natural light from the perimeter transom windows that are high enough to limit sight lines to/from neighbours. Linear millwork closets provide ample storage and concealed utilities.
The upper level is a wide-open floor plan, perfect for entertaining. Skylights and large windows at either end flood the space with light throughout the day. The raised kitchen and dining space leads out to the rooftop terrace above the garage. There’s even an optional basement for even more usable space and storage!
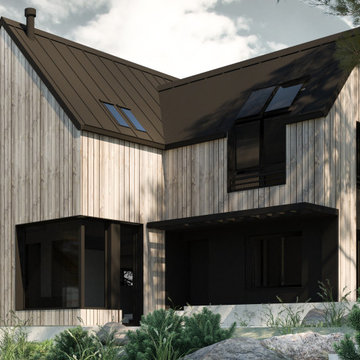
Idee per la villa piccola contemporanea a due piani con rivestimento in legno, tetto a capanna e copertura in metallo o lamiera
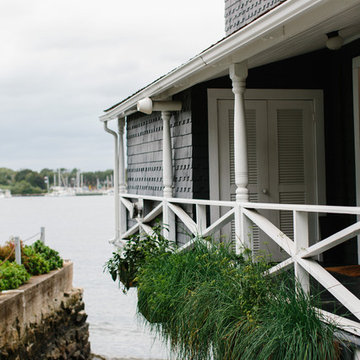
Simple Front entrance with variegated shingle work
Foto della villa piccola blu classica a due piani con rivestimento in legno, tetto a capanna e copertura a scandole
Foto della villa piccola blu classica a due piani con rivestimento in legno, tetto a capanna e copertura a scandole

Dennis Radermacher
Immagine della facciata di un appartamento piccolo nero moderno a due piani con rivestimento in metallo, tetto a capanna e copertura in metallo o lamiera
Immagine della facciata di un appartamento piccolo nero moderno a due piani con rivestimento in metallo, tetto a capanna e copertura in metallo o lamiera
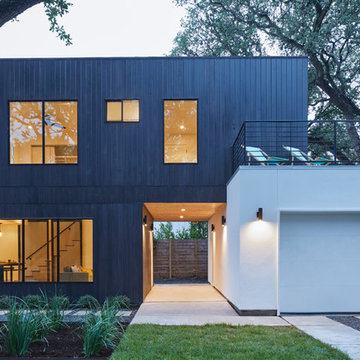
Leonid Furmansky
Immagine della villa piccola nera contemporanea a due piani con rivestimento in legno e tetto piano
Immagine della villa piccola nera contemporanea a due piani con rivestimento in legno e tetto piano

小さなバイクガレージハウス/50m2(15坪)【LWH001】
外壁:ガルバリュウム鋼板波板
1階入口(=窓):木製ガラス引戸
Ispirazione per la villa piccola grigia industriale a due piani con rivestimento in metallo, tetto a capanna e copertura in metallo o lamiera
Ispirazione per la villa piccola grigia industriale a due piani con rivestimento in metallo, tetto a capanna e copertura in metallo o lamiera
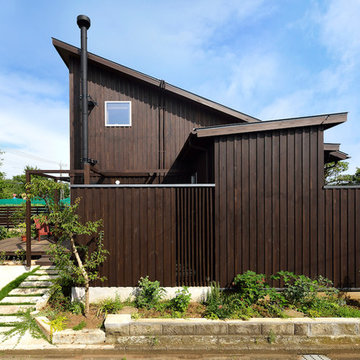
写真:大槻茂
築40年の古家をスケルトンリフォームした事務所兼用住宅。建物ボリュームを小さくし、切妻を片流れ屋根に変更して、太陽光発電パネルと太陽熱温水器、トップライトを設置。18kWhの鉛蓄電池によって、電力会社の電線をひかない「オフグリッド」を実現した。当面はガスも引かずに、コンロはIH、給湯器はなく、太陽熱の温水のみで年間7割以上の入浴・シャワーが可能。雨水タンクや井戸水など、水の有効利用をはかりつつ、木質バイオマスの無電力ペレットストーブを採用して「完全CO2排出ゼロ」の事務所を実現した。

Photography by Luke Jacobs
Immagine della villa piccola nera moderna a due piani con rivestimenti misti e copertura in metallo o lamiera
Immagine della villa piccola nera moderna a due piani con rivestimenti misti e copertura in metallo o lamiera
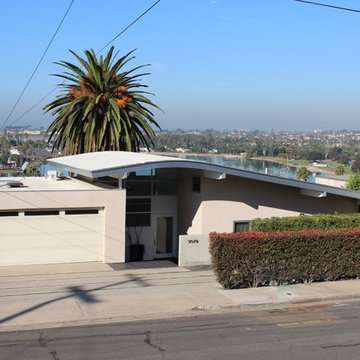
The remodel features a curving roof at the sunken entry.
The remodel involved the enlarging of the master bedroom and remodel of the entry and living room.
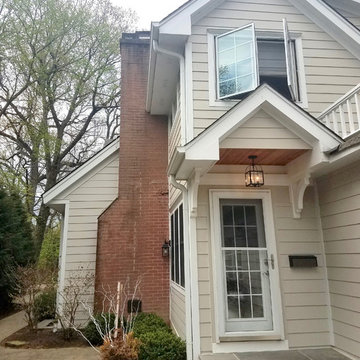
Siding & Windows Group remodeled the exterior of this Winnetka, IL Home with James HardiePlank Select Cedarmill Lap Siding in ColorPlus Technology Color Cobble Stone and HardieTrim Smooth Boards in ColorPlus Technology Color Arctic White.
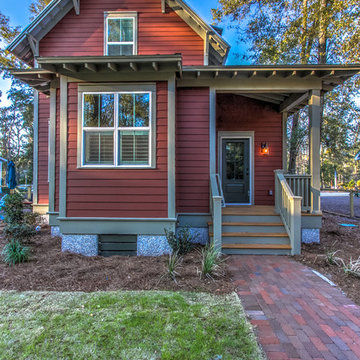
Exposed rafters and gable roof brackets add classic Lowcountry details to the rear porch entry.
Esempio della facciata di una casa piccola rossa classica a due piani con rivestimento con lastre in cemento e tetto a capanna
Esempio della facciata di una casa piccola rossa classica a due piani con rivestimento con lastre in cemento e tetto a capanna
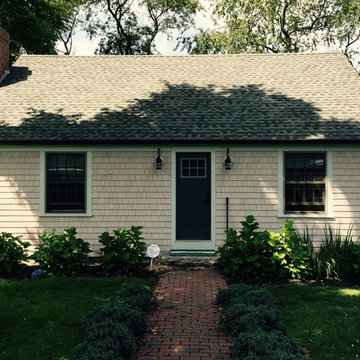
After the magazine shoot for Rhode Island Monthly, the half-round gutters finally went on. The contrasting bronze colors creating the perfect contrast to set off the sandstone colored windows, sea-foam trim, & gray-brown roof. The final touch completes the picture. -- Justin Zeller RI
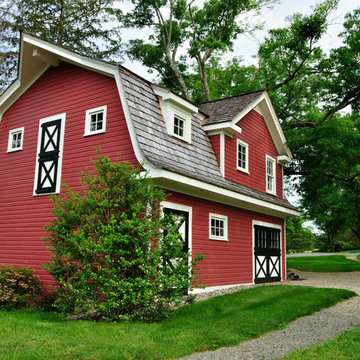
Taking the original carriage house and removing the existing shallow pitched roof and creating a new correct style roof for that period. New building materials were selected to match existing structures on the site keeping in character with them
Robyn Lambo - Lambo Photography
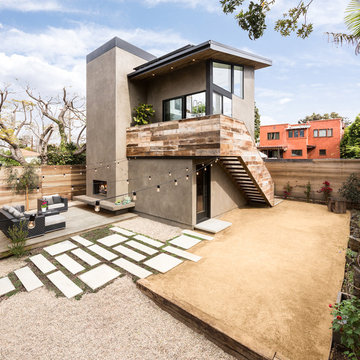
Outdoor living room on raised deck with hardscape ties the main house to the detached accessory dwelling unit over garage in this Mar Vista neighborhood of Los Angeles, California. Photo by Clark Dugger
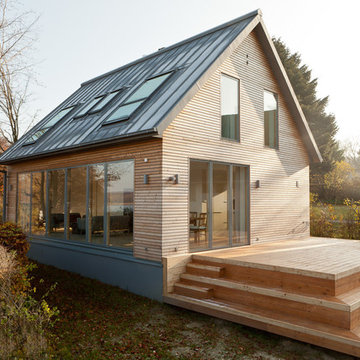
Thomas Ebert
Esempio della facciata di una casa piccola marrone contemporanea a due piani con rivestimento in legno e tetto a capanna
Esempio della facciata di una casa piccola marrone contemporanea a due piani con rivestimento in legno e tetto a capanna
Facciate di case piccole a due piani
6