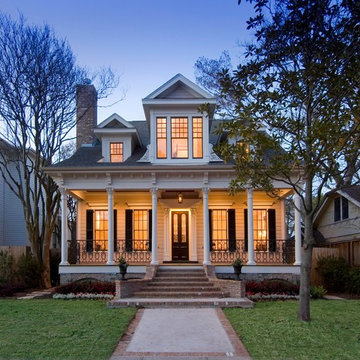Facciate di case piccole a due piani
Filtra anche per:
Budget
Ordina per:Popolari oggi
181 - 200 di 8.360 foto
1 di 5
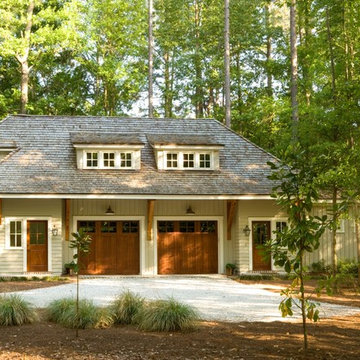
Dickson Dunlap Photography
Idee per la villa piccola bianca classica a due piani con rivestimento in legno, tetto a padiglione e copertura a scandole
Idee per la villa piccola bianca classica a due piani con rivestimento in legno, tetto a padiglione e copertura a scandole

This vacation home is located within a narrow lot which extends from the street to the lake shore. Taking advantage of the lot's depth, the design consists of a main house and an accesory building to answer the programmatic needs of a family of four. The modest, yet open and connected living spaces are oriented towards the water.
Since the main house sits towards the water, a street entry sequence is created via a covered porch and pergola. A private yard is created between the buildings, sheltered from both the street and lake. A covered lakeside porch provides shaded waterfront views.
David Reeve Architectural Photography.
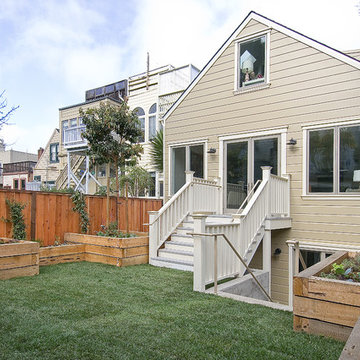
Design and Construction by Cardea Building Co.
Foto della facciata di una casa piccola classica a due piani
Foto della facciata di una casa piccola classica a due piani
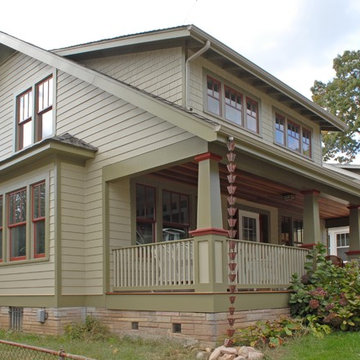
This Sears craftsman in the Del Ray part of Alexandria, VA was restored with a complete exterior renovation.
Immagine della facciata di una casa piccola verde american style a due piani con rivestimento in legno e tetto a capanna
Immagine della facciata di una casa piccola verde american style a due piani con rivestimento in legno e tetto a capanna

This 1,650 sf beach house was designed and built to meed FEMA regulations given it proximity to ocean storm surges and flood plane. It is built 5 feet above grade with a skirt that effectively allows the ocean surge to flow underneath the house should such an event occur.
The approval process was considerable given the client needed natural resource special permits given the proximity of wetlands and zoning variances due to pyramid law issues.
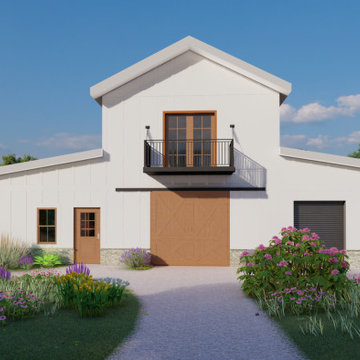
This large 2 bedroom original farmhouse design combines country living quaintess with modern minimalism.
The covered porch on the rear side provides an enclosed and peaceful space for retreat and calm.
A small rear balcony off the master bedroom is the perfect getaway for morning coffee.
A 3 car garage is tactfully incorporated into the design in order to maximize space for this cozy home.
Farm style doors provide easy access add an old style country feel.
Square Footage Breakdown
Total Heated Square Footage - 1582
1st Floor - 1460
2nd Floor- 122
Beds/Baths
Bedrooms: 2
Full bathrooms: 1.5
Foundation Type
Standard Foundations: Slab
Exterior Walls
Standard Type(s): 2x6 studs
Dimensions
Width: 72' 0"
Depth: 47' 10"
Max ridge height from finished first floor: 35'
Garage
Type: Attached
Area: 795 sq. ft.
Count: 3 Cars
Entry Location: Side
Ceiling Heights
Floor / Height: First Floor / 10' 0" Second Floor / 8' 0"
Roof Details
Primary Pitch: 6 on 12
Framing Type: Vaulted

The cottage is snug against tandem parking and the cedar grove to the west, leaving a generous yard. Careful consideration of window openings between the two houses maintains privacy for each. Weathering steel panels will patina to rich oranges and browns.
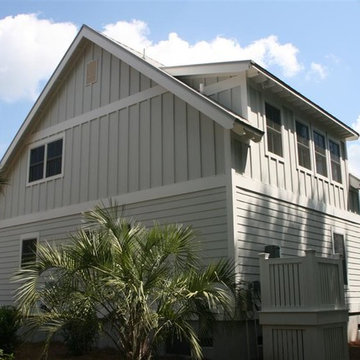
Little White Cottage - Showing Rear Dormer and board & batten siding
Foto della villa piccola grigia country a due piani con rivestimento con lastre in cemento, tetto a capanna e copertura in metallo o lamiera
Foto della villa piccola grigia country a due piani con rivestimento con lastre in cemento, tetto a capanna e copertura in metallo o lamiera
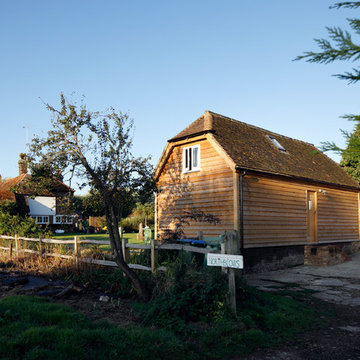
Emma Wood
Immagine della facciata di una casa piccola marrone rustica a due piani con rivestimento in legno e tetto a capanna
Immagine della facciata di una casa piccola marrone rustica a due piani con rivestimento in legno e tetto a capanna
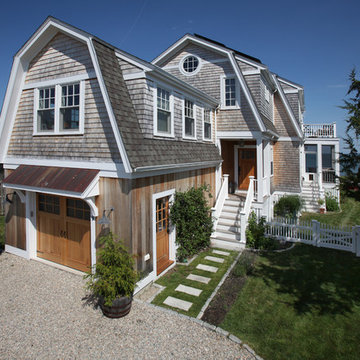
Chris Bernstein
Esempio della facciata di una casa piccola grigia stile marinaro a due piani con rivestimento in legno e tetto a mansarda
Esempio della facciata di una casa piccola grigia stile marinaro a due piani con rivestimento in legno e tetto a mansarda
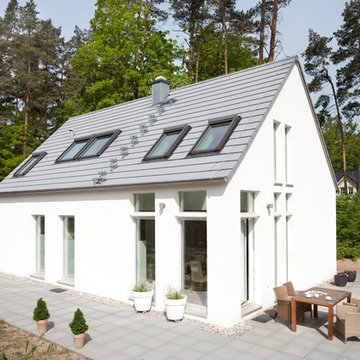
Idee per la facciata di una casa piccola bianca contemporanea a due piani con tetto a capanna
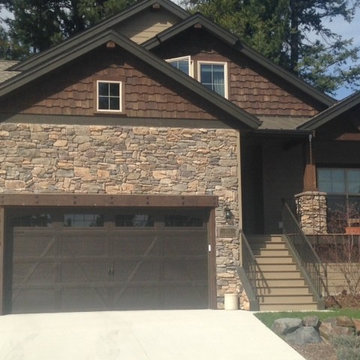
AFTER - update with additional stone
Foto della facciata di una casa piccola beige american style a due piani con rivestimento in pietra
Foto della facciata di una casa piccola beige american style a due piani con rivestimento in pietra
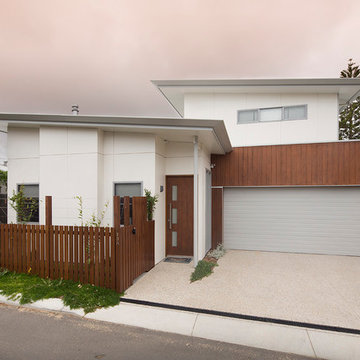
2 storey custom built home on rear ROW with open plan and outdoor living to suit clients coastal lifestyle. This modern home has a minimum 6 star energy rating and incorporates solar passive design with the latest construction materials including structural insulated roof panels (SIPs), exposed 'burnished' concrete slabs, cross ventilation using louvers, and use of engineered timbers as a themed finish throughout the home.
PHOTOGRAPHY: F22 Photography
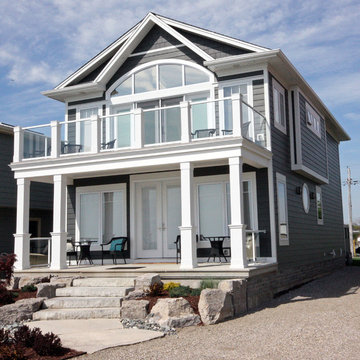
Mike Ross
Esempio della facciata di una casa piccola grigia stile marinaro a due piani con rivestimento con lastre in cemento e tetto a capanna
Esempio della facciata di una casa piccola grigia stile marinaro a due piani con rivestimento con lastre in cemento e tetto a capanna
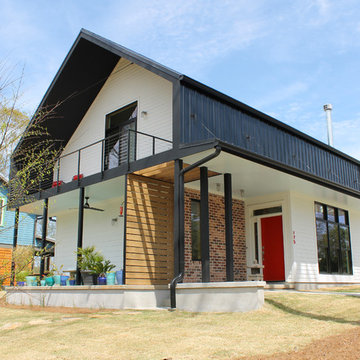
Lori Newcomer
Esempio della facciata di una casa piccola bianca moderna a due piani con rivestimenti misti
Esempio della facciata di una casa piccola bianca moderna a due piani con rivestimenti misti
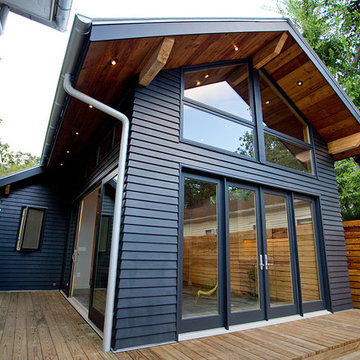
Photos By Simple Photography
Highlights Historic Houston's Salvage Warehouse Shiplap Overhangs with Exposed Rafter Beams, JamesHardi Artisan Siding, Farrow & Ball Paint and Marvin Windows and Doors
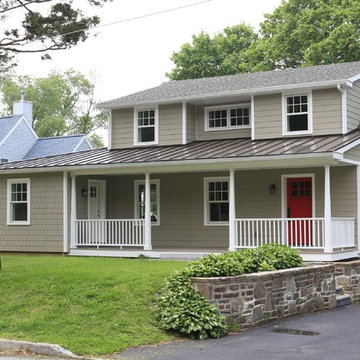
Renovated house with super low maintenance materials...Hardi-plank siding, standing metal porch roof, Versatex PVC trim, AZEK porch railing and decking, Marvin Integra windows, Therma TRU doors
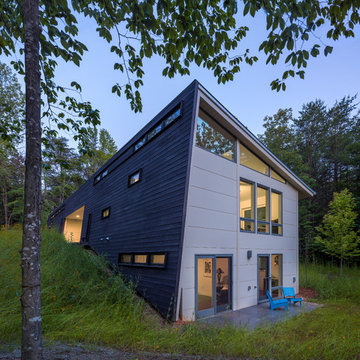
Canted wall and sloped roof bring interest to the otherwise simple volumes. Photo: Prakash Patel
Immagine della facciata di una casa piccola marrone moderna a due piani con rivestimento in legno
Immagine della facciata di una casa piccola marrone moderna a due piani con rivestimento in legno
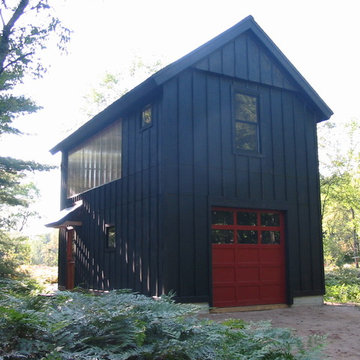
The boat barn is for winter boat storage and a home base for summer sailing and kayaking. The lower floor contains the garage and the second floor is an open studio with kitchenette, dining area, living area, and bedroom.
Facciate di case piccole a due piani
10
