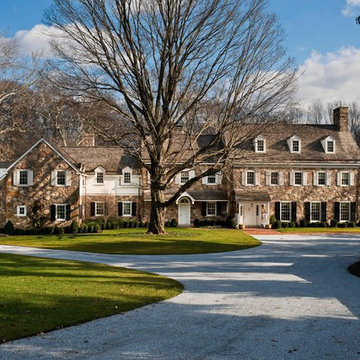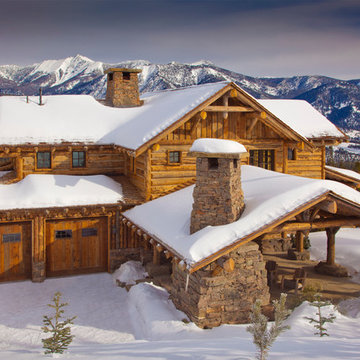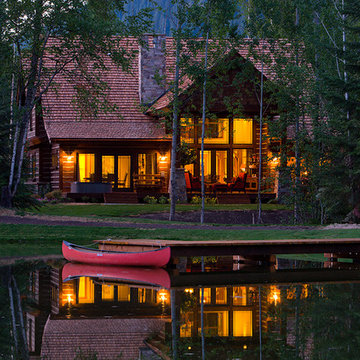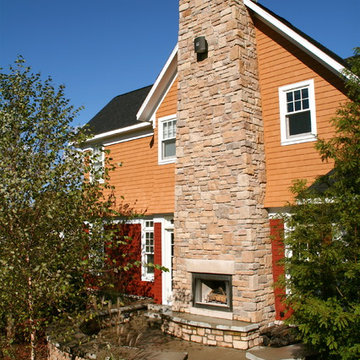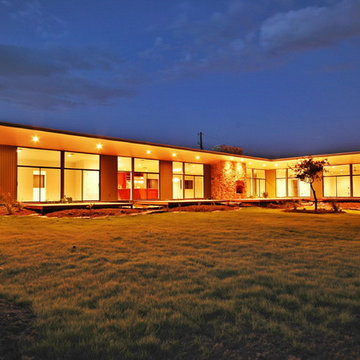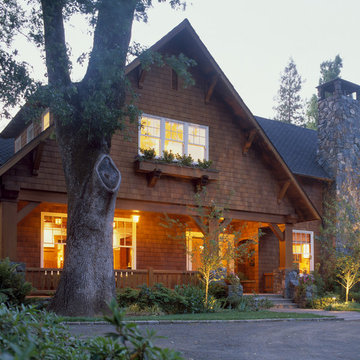Facciate di case
Filtra anche per:
Budget
Ordina per:Popolari oggi
41 - 56 di 56 foto
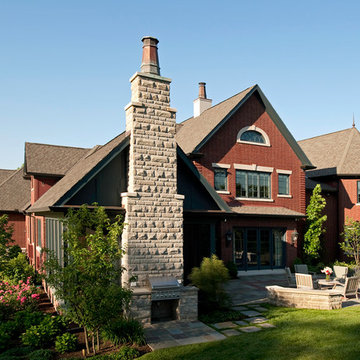
Photograph by J. Miles Wolf
Ispirazione per la facciata di una casa classica con rivestimento in mattoni
Ispirazione per la facciata di una casa classica con rivestimento in mattoni
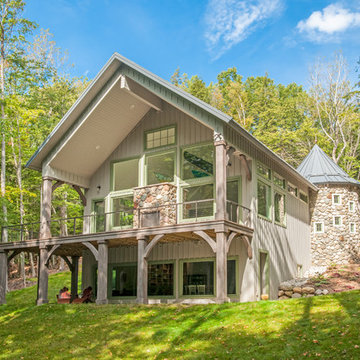
Built by Adelaine Construction, Inc. in Harbor Springs, Michigan. Drafted by ZKE Designs in Oden, Michigan and photographed by Speckman Photography in Rapid City, Michigan.
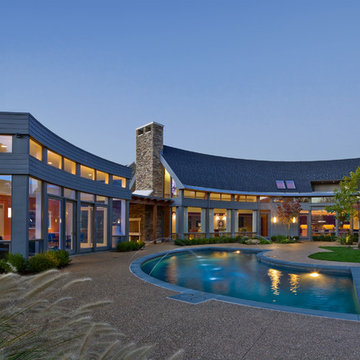
Immagine della facciata di una casa contemporanea a un piano
Trova il professionista locale adatto per il tuo progetto
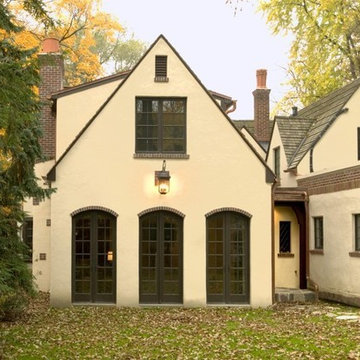
Gorgeous custom made tudor/mediterranean home in Metro-Detroit
Photo by Dave Freers
Immagine della facciata di una casa grande beige mediterranea a due piani con rivestimento in stucco
Immagine della facciata di una casa grande beige mediterranea a due piani con rivestimento in stucco
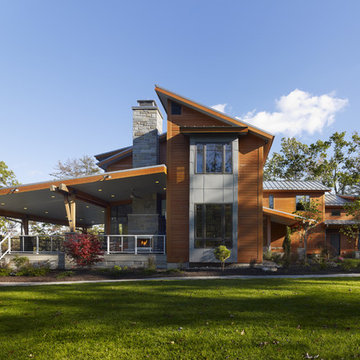
Photography by: Jeffrey Totaro
Immagine della facciata di una casa contemporanea con rivestimento in legno
Immagine della facciata di una casa contemporanea con rivestimento in legno
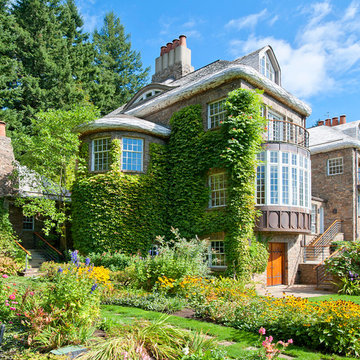
Foto della facciata di una casa classica a tre piani con rivestimento in pietra

Conceptually the Clark Street remodel began with an idea of creating a new entry. The existing home foyer was non-existent and cramped with the back of the stair abutting the front door. By defining an exterior point of entry and creating a radius interior stair, the home instantly opens up and becomes more inviting. From there, further connections to the exterior were made through large sliding doors and a redesigned exterior deck. Taking advantage of the cool coastal climate, this connection to the exterior is natural and seamless
Photos by Zack Benson

Conceptually the Clark Street remodel began with an idea of creating a new entry. The existing home foyer was non-existent and cramped with the back of the stair abutting the front door. By defining an exterior point of entry and creating a radius interior stair, the home instantly opens up and becomes more inviting. From there, further connections to the exterior were made through large sliding doors and a redesigned exterior deck. Taking advantage of the cool coastal climate, this connection to the exterior is natural and seamless
Photos by Zack Benson
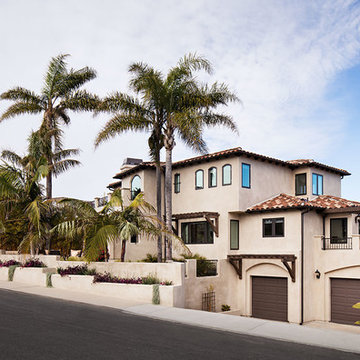
Conceptually the Clark Street remodel began with an idea of creating a new entry. The existing home foyer was non-existent and cramped with the back of the stair abutting the front door. By defining an exterior point of entry and creating a radius interior stair, the home instantly opens up and becomes more inviting. From there, further connections to the exterior were made through large sliding doors and a redesigned exterior deck. Taking advantage of the cool coastal climate, this connection to the exterior is natural and seamless
Photos by Zack Benson
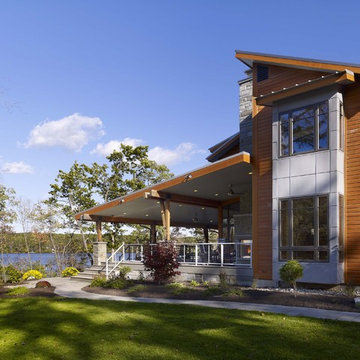
Photography by: Jeffrey Totaro
Ispirazione per la facciata di una casa moderna con rivestimento in legno
Ispirazione per la facciata di una casa moderna con rivestimento in legno
Facciate di case
3
