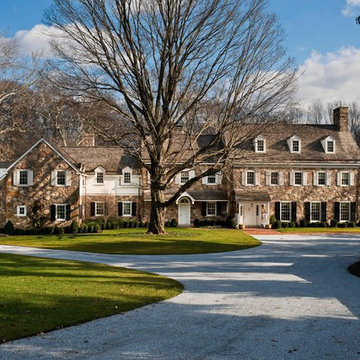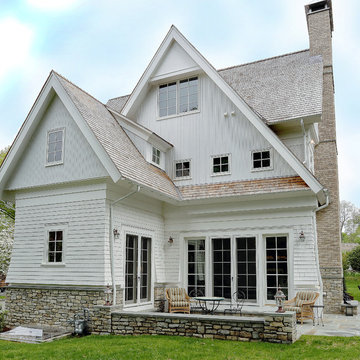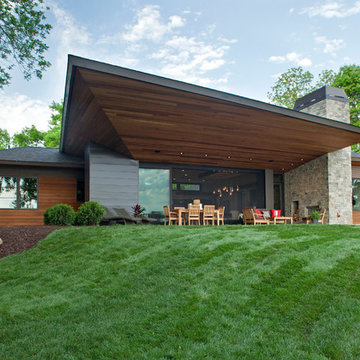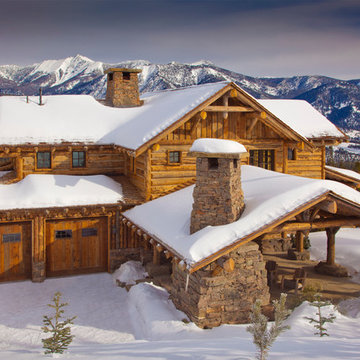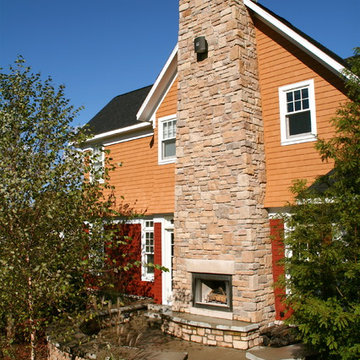Facciate di case
Ordina per:Popolari oggi
1 - 20 di 56 foto

Craig Kronenberg used simple materials and forms to create this family compound. The use of stained siding, a stone base and a standing seam metal roof make this a low maintenance home. The house is located to focus all rooms on the river view.
Photographs by Harlan Hambright.
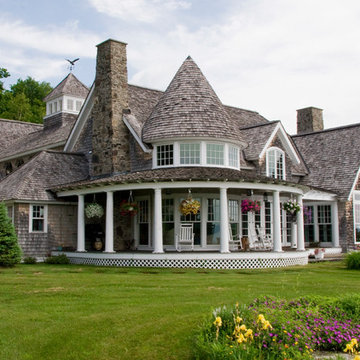
Ispirazione per la villa marrone stile marinaro a tre piani con rivestimento in legno, tetto a capanna e copertura a scandole
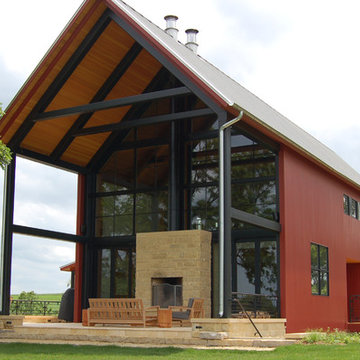
Marvin Windows and Doors
Tim Marr of Traditional Carpentry Inc
Immagine della villa grande rossa country a due piani con rivestimento in legno, tetto a capanna e copertura in metallo o lamiera
Immagine della villa grande rossa country a due piani con rivestimento in legno, tetto a capanna e copertura in metallo o lamiera
Trova il professionista locale adatto per il tuo progetto
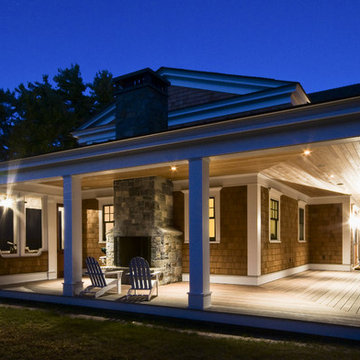
Ispirazione per la villa grande beige classica a due piani con rivestimento in legno e copertura mista
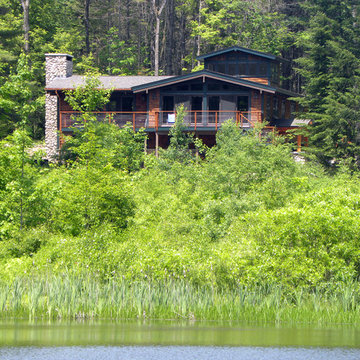
A view of the home from across the lake. Architectural design by Bonin Architects & Associates. Photography by Great Island Photography.
Esempio della facciata di una casa classica a due piani
Esempio della facciata di una casa classica a due piani
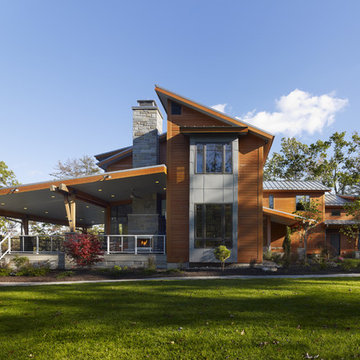
Photography by: Jeffrey Totaro
Immagine della facciata di una casa contemporanea con rivestimento in legno
Immagine della facciata di una casa contemporanea con rivestimento in legno
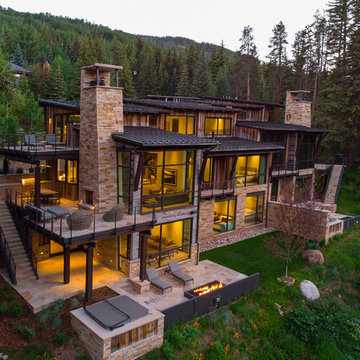
Ric Stovall
Immagine della facciata di una casa ampia rustica a tre piani con rivestimenti misti e copertura in metallo o lamiera
Immagine della facciata di una casa ampia rustica a tre piani con rivestimenti misti e copertura in metallo o lamiera
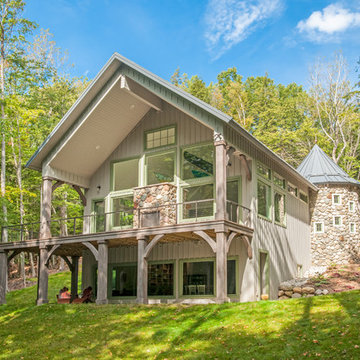
Built by Adelaine Construction, Inc. in Harbor Springs, Michigan. Drafted by ZKE Designs in Oden, Michigan and photographed by Speckman Photography in Rapid City, Michigan.
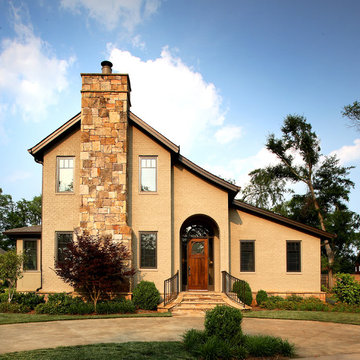
Entry View | Custom home Studio of LS3P ASSOCIATES LTD. | Marc Lamkin Photography
Ispirazione per la facciata di una casa beige classica a due piani di medie dimensioni con rivestimento in mattoni
Ispirazione per la facciata di una casa beige classica a due piani di medie dimensioni con rivestimento in mattoni
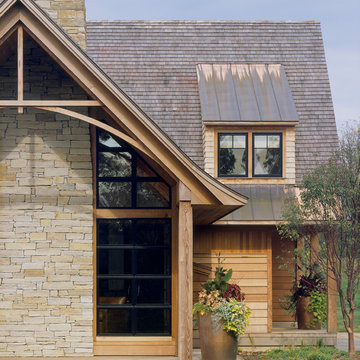
Westphalen Photography
Ispirazione per la facciata di una casa rustica con rivestimento in legno e tetto a capanna
Ispirazione per la facciata di una casa rustica con rivestimento in legno e tetto a capanna

Conceptually the Clark Street remodel began with an idea of creating a new entry. The existing home foyer was non-existent and cramped with the back of the stair abutting the front door. By defining an exterior point of entry and creating a radius interior stair, the home instantly opens up and becomes more inviting. From there, further connections to the exterior were made through large sliding doors and a redesigned exterior deck. Taking advantage of the cool coastal climate, this connection to the exterior is natural and seamless
Photos by Zack Benson

Roof Color: Weathered Wood
Siding Color: Benjamin Moore matched to C2 Paint's Wood Ash Color.
Esempio della villa grande grigia classica a due piani con rivestimento in legno e copertura a scandole
Esempio della villa grande grigia classica a due piani con rivestimento in legno e copertura a scandole
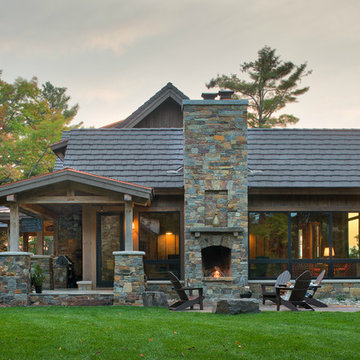
Scott Amundson
Foto della villa ampia marrone rustica a tre piani con rivestimenti misti, tetto a capanna e copertura mista
Foto della villa ampia marrone rustica a tre piani con rivestimenti misti, tetto a capanna e copertura mista
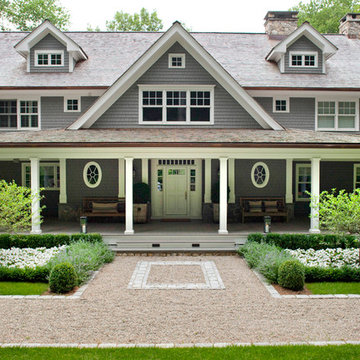
Wrap around porch
Idee per la facciata di una casa grigia vittoriana a tre piani con rivestimento in legno
Idee per la facciata di una casa grigia vittoriana a tre piani con rivestimento in legno
Facciate di case
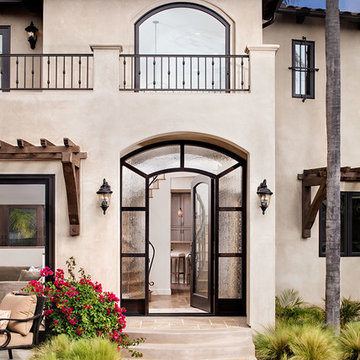
Conceptually the Clark Street remodel began with an idea of creating a new entry. The existing home foyer was non-existent and cramped with the back of the stair abutting the front door. By defining an exterior point of entry and creating a radius interior stair, the home instantly opens up and becomes more inviting. From there, further connections to the exterior were made through large sliding doors and a redesigned exterior deck. Taking advantage of the cool coastal climate, this connection to the exterior is natural and seamless
Photos by Zack Benson
1
