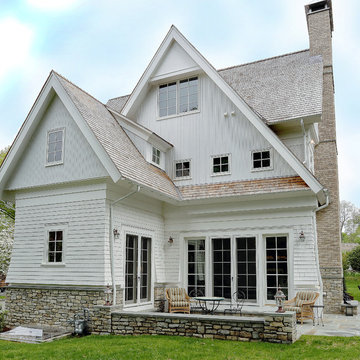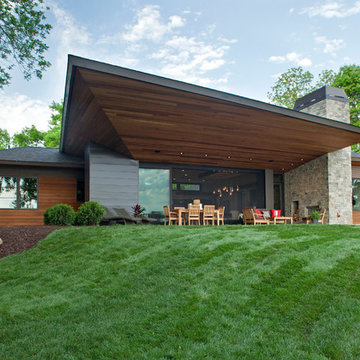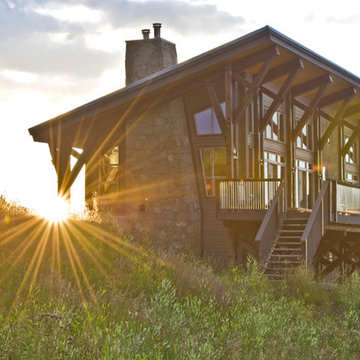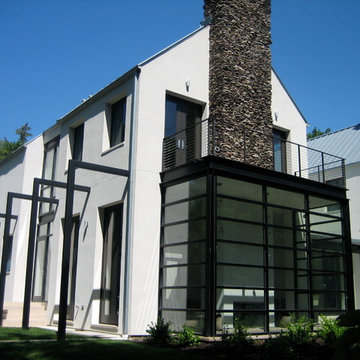Facciate di case
Filtra anche per:
Budget
Ordina per:Popolari oggi
21 - 40 di 56 foto
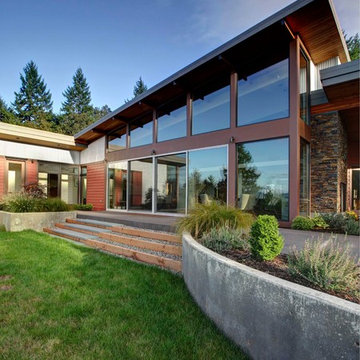
Built from the ground up on 80 acres outside Dallas, Oregon, this new modern ranch house is a balanced blend of natural and industrial elements. The custom home beautifully combines various materials, unique lines and angles, and attractive finishes throughout. The property owners wanted to create a living space with a strong indoor-outdoor connection. We integrated built-in sky lights, floor-to-ceiling windows and vaulted ceilings to attract ample, natural lighting. The master bathroom is spacious and features an open shower room with soaking tub and natural pebble tiling. There is custom-built cabinetry throughout the home, including extensive closet space, library shelving, and floating side tables in the master bedroom. The home flows easily from one room to the next and features a covered walkway between the garage and house. One of our favorite features in the home is the two-sided fireplace – one side facing the living room and the other facing the outdoor space. In addition to the fireplace, the homeowners can enjoy an outdoor living space including a seating area, in-ground fire pit and soaking tub.
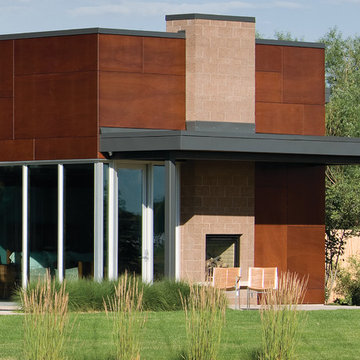
Sited on a runway with sweeping views of the Colorado Rockies, the residence with attached hangar is designed to reflect the convergence of earth and sky. Stone, masonry and wood living spaces rise to a glass and aluminum hanger structure that is linked by a linear monolithic wall. The spatial orientations of the primary spaces mirror the aeronautical layout of the runway infrastructure.
The owners are passionate pilots and wanted their home to reflect the high-tech nature of their plane as well as their love for contemporary and sustainable design, utilizing natural materials in an open and warm environment. Defining the orientation of the house, the striking monolithic masonry wall with the steel framework and all-glass atrium bisect the hangar and the living quarters and allow natural light to flood the open living spaces. Sited around an open courtyard with a reflecting pool and outdoor kitchen, the master suite and main living spaces form two ‘wood box’ wings. Mature landscaping and natural materials including masonry block, wood panels, bamboo floor and ceilings, travertine tile, stained wood doors, windows and trim ground the home into its environment, while two-sided fireplaces, large glass doors and windows open the house to the spectacular western views.
Designed with high-tech and sustainable features, this home received a LEED silver certification.
LaCasse Photography
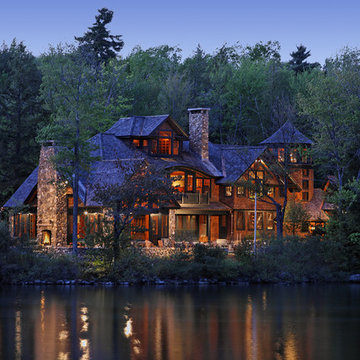
Ispirazione per la facciata di una casa ampia rustica a tre piani con rivestimento in legno
Trova il professionista locale adatto per il tuo progetto

photo by Sylvia Martin
glass lake house takes advantage of lake views and maximizes cool air circulation from the lake.
Ispirazione per la villa grande marrone rustica a due piani con rivestimento in legno, copertura a scandole e tetto a capanna
Ispirazione per la villa grande marrone rustica a due piani con rivestimento in legno, copertura a scandole e tetto a capanna
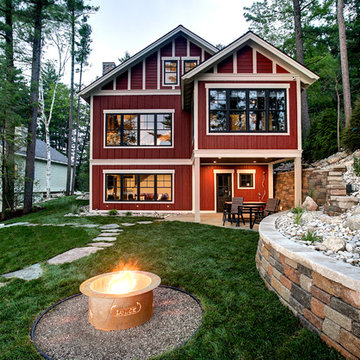
Photos by Kaity
Esempio della facciata di una casa rossa country a due piani di medie dimensioni con rivestimento in legno e tetto a capanna
Esempio della facciata di una casa rossa country a due piani di medie dimensioni con rivestimento in legno e tetto a capanna
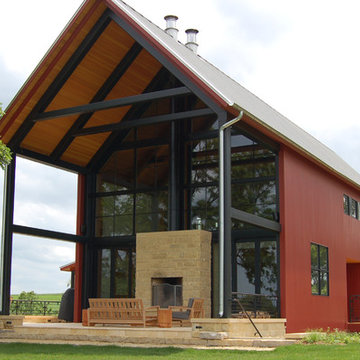
Marvin Windows and Doors
Tim Marr of Traditional Carpentry Inc
Immagine della villa grande rossa country a due piani con rivestimento in legno, tetto a capanna e copertura in metallo o lamiera
Immagine della villa grande rossa country a due piani con rivestimento in legno, tetto a capanna e copertura in metallo o lamiera
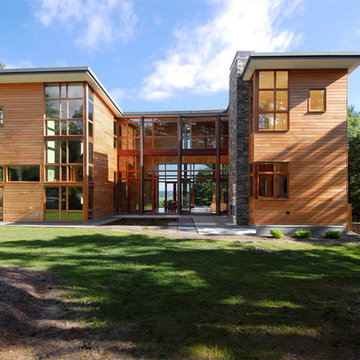
From the rear of the house, one can see straight through the glass walls of the main living space to the water beyond. The two wings of the house form an outdoor shaded area, with a wood burning outdoor fireplace.
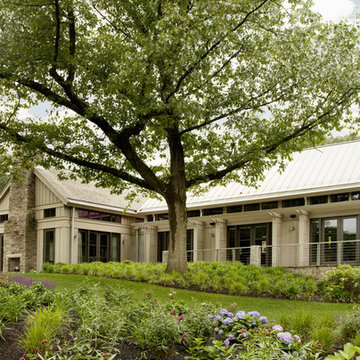
Eric Roth
Idee per la facciata di una casa classica con rivestimento in legno e tetto a capanna
Idee per la facciata di una casa classica con rivestimento in legno e tetto a capanna
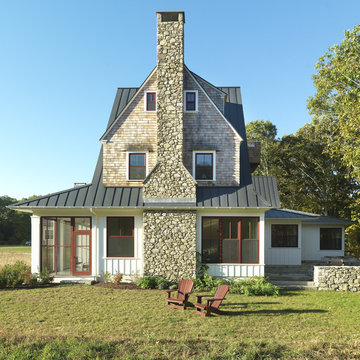
Photo: Nat Rea
Foto della facciata di una casa vittoriana a due piani di medie dimensioni con rivestimento in legno e copertura in metallo o lamiera
Foto della facciata di una casa vittoriana a due piani di medie dimensioni con rivestimento in legno e copertura in metallo o lamiera
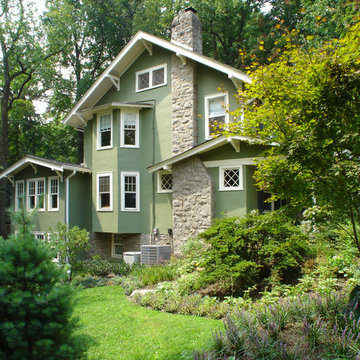
Idee per la villa grande verde classica a due piani con rivestimento in stucco e copertura a scandole
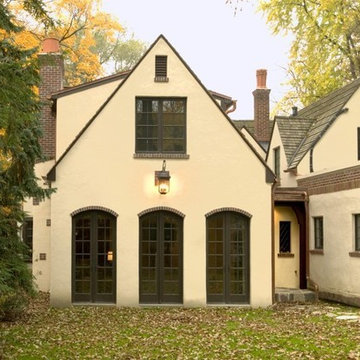
Gorgeous custom made tudor/mediterranean home in Metro-Detroit
Photo by Dave Freers
Immagine della facciata di una casa grande beige mediterranea a due piani con rivestimento in stucco
Immagine della facciata di una casa grande beige mediterranea a due piani con rivestimento in stucco
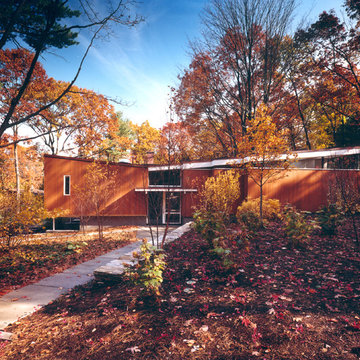
Foto della facciata di una casa marrone moderna a un piano di medie dimensioni con rivestimento in legno e tetto piano
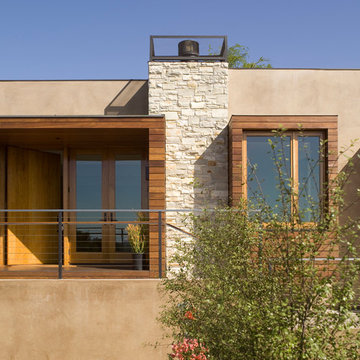
Esempio della facciata di una casa contemporanea con rivestimento in legno e abbinamento di colori
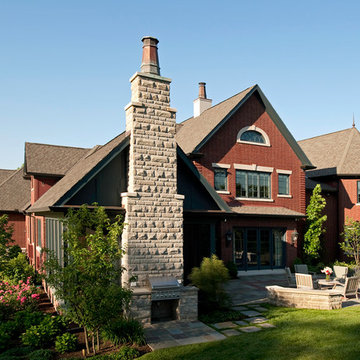
Photograph by J. Miles Wolf
Ispirazione per la facciata di una casa classica con rivestimento in mattoni
Ispirazione per la facciata di una casa classica con rivestimento in mattoni
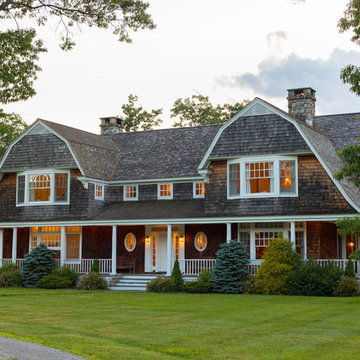
Shingle Style end gambrel roof
Aaron Thompson photographer
Esempio della villa grande marrone stile marinaro a due piani con rivestimento in legno, tetto a mansarda e copertura a scandole
Esempio della villa grande marrone stile marinaro a due piani con rivestimento in legno, tetto a mansarda e copertura a scandole
Facciate di case
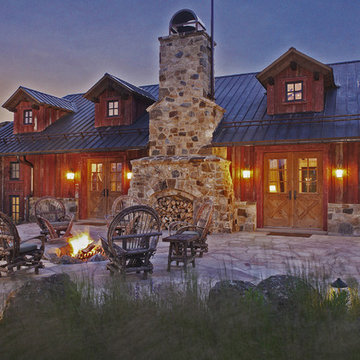
This is "the barn annex" for a family compound located on a 10,000 square acre working ranch. Its upper floor, over the garage spaces, serves as a family room and entertainment area with access to a stone terrace with fire pit and in-ground spa.
2
