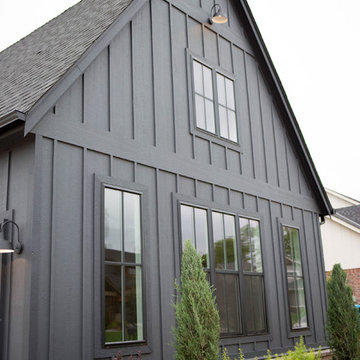Facciate di case
Filtra anche per:
Budget
Ordina per:Popolari oggi
141 - 160 di 161.580 foto
1 di 3

Immagine della villa verde classica a due piani di medie dimensioni con rivestimento con lastre in cemento e copertura a scandole
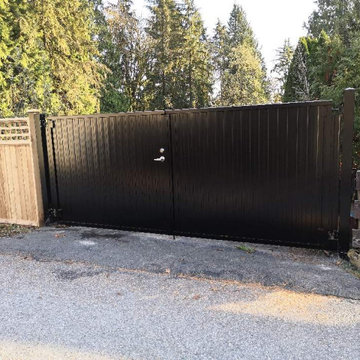
Custom Made and Fitted Aluminum Driveway Double Gate with Cedar 6X8 Square Lattice Top Fencing
Ispirazione per la villa piccola moderna
Ispirazione per la villa piccola moderna

Foto della villa bianca moderna a due piani di medie dimensioni con rivestimento in stucco, tetto a padiglione e copertura a scandole
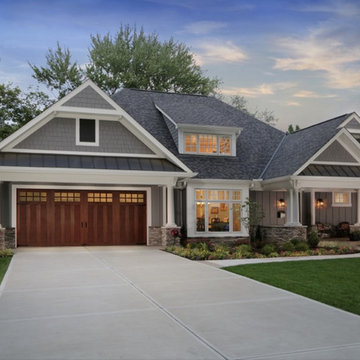
Clopay Gallery
Idee per la villa grande grigia american style a due piani con rivestimenti misti, tetto a padiglione e copertura a scandole
Idee per la villa grande grigia american style a due piani con rivestimenti misti, tetto a padiglione e copertura a scandole
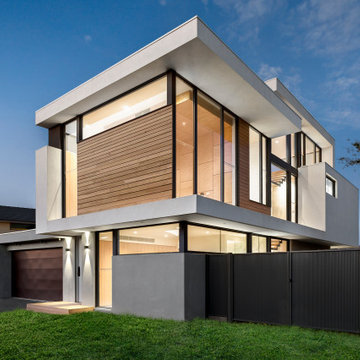
With its distinctive C-shaped facade that wraps around from roof to ground, the various heights designed to mimic the movement of waves. First floor cantilevering forms a direct 'floating' connection that also references the nearby sea. This Victorian seaside residence escapes all the cliches long-favoured in beach house design while being cleverly tailored to make the most of it's location and magnificent views over sparkling waters and bobbing yachts at anchor.
Inside, a bespoke staircase is a striking interior feature. Designed in consultation with a structural engineer, each solid timber stair tread sits perfectly in between long vertical timber battens without the need for stair stringers. This unique staircase provides a feeling of lightness to complement the floating facade and continuous flow of internal spaces.
The exterior is clad with Blackbutt timber and full-height windows on the north-east facade allow passive solar thermal comfort year round. The west facade features large eaves and highlight and slot windows with low-e glass to inhibit heat storage from the sun during summer.
A cantilever suspended 2.5 metres from the main bedroom hovers above decking to establish volume and allow views of the sea. It is also a response to Council guidelines that specify the building must provide an aesthetic impact as an integral part of the marina development.
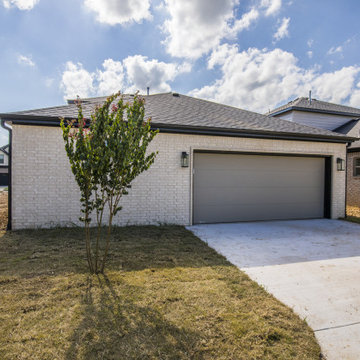
Esempio della villa beige contemporanea a due piani di medie dimensioni con rivestimento in mattoni, tetto a padiglione e copertura a scandole
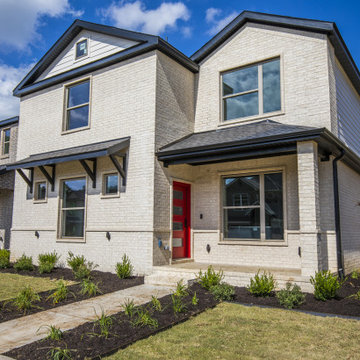
Idee per la villa beige contemporanea a due piani di medie dimensioni con rivestimento in mattoni, tetto a padiglione e copertura a scandole
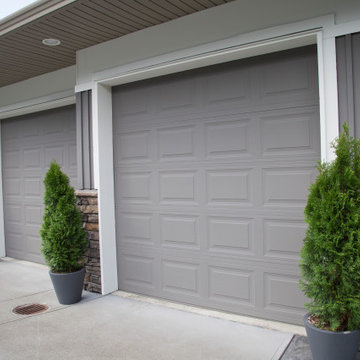
We were thrilled to partner with Sherwin-Williams to have this homes tired brown exterior painted a fresh warm gray (Gauntlet Gray SW 7019), for the body and a beautiful creamy white for the trim (Greek villa SW 7551). We love it and hope that you do as well!
@sherwinwilliams #swcolorlove, #sponsorship #ad
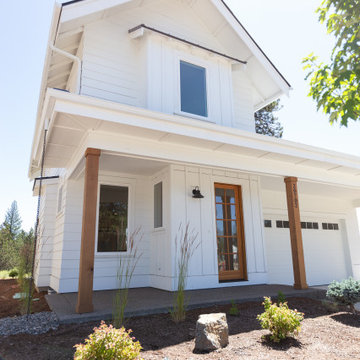
Idee per la villa piccola bianca country a due piani con rivestimenti misti e copertura mista

As a conceptual urban infill project, the Wexley is designed for a narrow lot in the center of a city block. The 26’x48’ floor plan is divided into thirds from front to back and from left to right. In plan, the left third is reserved for circulation spaces and is reflected in elevation by a monolithic block wall in three shades of gray. Punching through this block wall, in three distinct parts, are the main levels windows for the stair tower, bathroom, and patio. The right two-thirds of the main level are reserved for the living room, kitchen, and dining room. At 16’ long, front to back, these three rooms align perfectly with the three-part block wall façade. It’s this interplay between plan and elevation that creates cohesion between each façade, no matter where it’s viewed. Given that this project would have neighbors on either side, great care was taken in crafting desirable vistas for the living, dining, and master bedroom. Upstairs, with a view to the street, the master bedroom has a pair of closets and a skillfully planned bathroom complete with soaker tub and separate tiled shower. Main level cabinetry and built-ins serve as dividing elements between rooms and framing elements for views outside.
Architect: Visbeen Architects
Builder: J. Peterson Homes
Photographer: Ashley Avila Photography

Modern Farmhouse
Esempio della villa grande bianca country a due piani con rivestimenti misti
Esempio della villa grande bianca country a due piani con rivestimenti misti
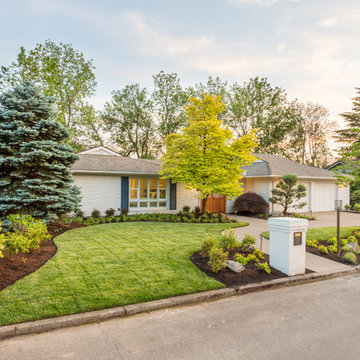
This beautiful ranch home was completely renovated from floor to ceiling!
Idee per la villa grande bianca classica a un piano con rivestimento in mattoni, tetto a capanna e copertura a scandole
Idee per la villa grande bianca classica a un piano con rivestimento in mattoni, tetto a capanna e copertura a scandole
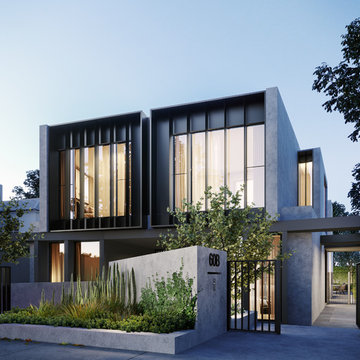
Ispirazione per la facciata di una casa a schiera grande grigia contemporanea a tre piani con rivestimento in stucco, tetto piano e copertura in metallo o lamiera
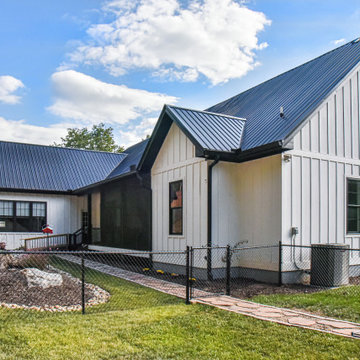
Wonderful modern farmhouse style home. All one level living with a bonus room above the garage. 10 ft ceilings throughout. Incredible open floor plan with fireplace. Spacious kitchen with large pantry. Laundry room fit for a queen with cabinets galore. Tray ceiling in the master suite with lighting and a custom barn door made with reclaimed Barnwood. A spa-like master bath with a free-standing tub and large tiled shower and a closet large enough for the entire family.

Gorgeous Craftsman mountain home with medium gray exterior paint, Structures Walnut wood stain on the rustic front door with sidelites. Cultured stone is Bucks County Ledgestone & Flagstone
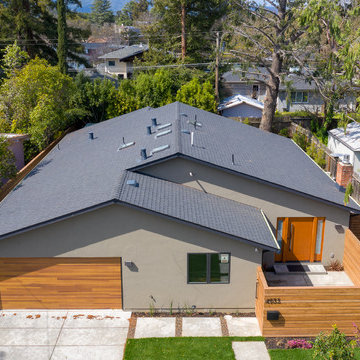
Esempio della villa marrone contemporanea a due piani di medie dimensioni con rivestimento in stucco, tetto a padiglione e copertura a scandole

White farmhouse exterior with black windows, roof, and outdoor ceiling fans
Photo by Stacy Zarin Goldberg Photography
Idee per la villa grande bianca country a due piani con rivestimento in legno, tetto a capanna e copertura mista
Idee per la villa grande bianca country a due piani con rivestimento in legno, tetto a capanna e copertura mista
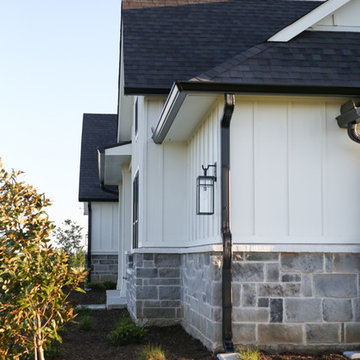
Idee per la villa grande bianca country a due piani con rivestimenti misti, tetto a capanna e copertura a scandole
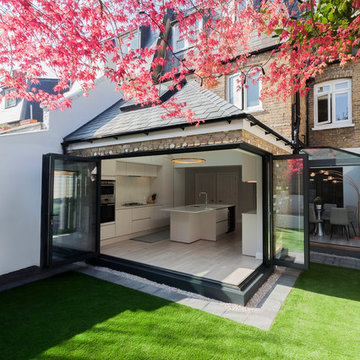
Cornerless bifold doors connect the kitchen with the garden.
Esempio della facciata di una casa contemporanea
Esempio della facciata di una casa contemporanea
Facciate di case
8
