Facciate di case
Filtra anche per:
Budget
Ordina per:Popolari oggi
161 - 180 di 161.572 foto
1 di 3
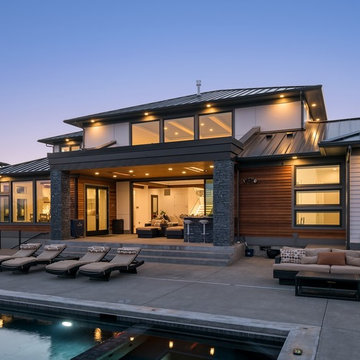
Ispirazione per la villa grande grigia contemporanea a due piani con rivestimenti misti, tetto a padiglione e copertura in metallo o lamiera
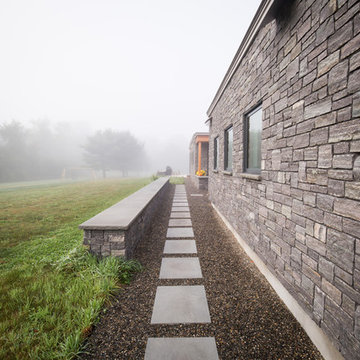
W Beyer Creative
Idee per la villa grande bianca moderna a due piani con rivestimenti misti e copertura in metallo o lamiera
Idee per la villa grande bianca moderna a due piani con rivestimenti misti e copertura in metallo o lamiera

This 60's Style Ranch home was recently remodeled to withhold the Barley Pfeiffer standard. This home features large 8' vaulted ceilings, accented with stunning premium white oak wood. The large steel-frame windows and front door allow for the infiltration of natural light; specifically designed to let light in without heating the house. The fireplace is original to the home, but has been resurfaced with hand troweled plaster. Special design features include the rising master bath mirror to allow for additional storage.
Photo By: Alan Barley
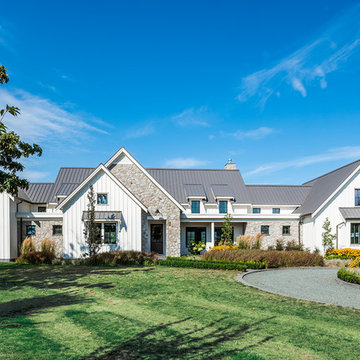
This contemporary farmhouse is located on a scenic acreage in Greendale, BC. It features an open floor plan with room for hosting a large crowd, a large kitchen with double wall ovens, tons of counter space, a custom range hood and was designed to maximize natural light. Shed dormers with windows up high flood the living areas with daylight. The stairwells feature more windows to give them an open, airy feel, and custom black iron railings designed and crafted by a talented local blacksmith. The home is very energy efficient, featuring R32 ICF construction throughout, R60 spray foam in the roof, window coatings that minimize solar heat gain, an HRV system to ensure good air quality, and LED lighting throughout. A large covered patio with a wood burning fireplace provides warmth and shelter in the shoulder seasons.
Carsten Arnold Photography
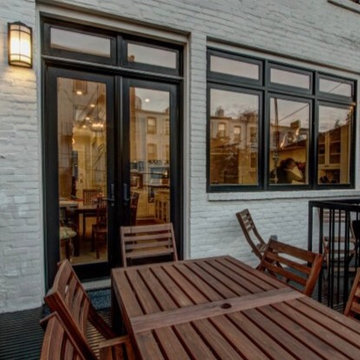
Ispirazione per la villa grande bianca industriale a tre piani con rivestimento in mattoni
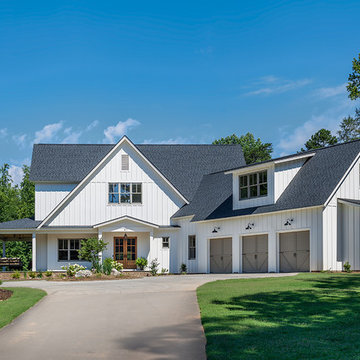
Idee per la villa bianca country a due piani di medie dimensioni con rivestimento con lastre in cemento, copertura a scandole e tetto a capanna
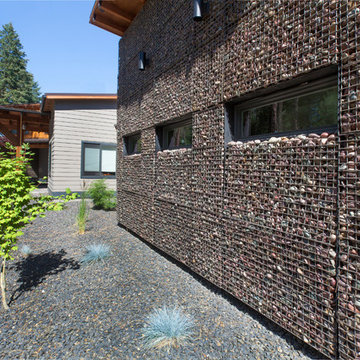
Contemporary Residence in Chattaroy, Washington.
Idee per la facciata di una casa grande grigia contemporanea a un piano con rivestimenti misti e copertura in metallo o lamiera
Idee per la facciata di una casa grande grigia contemporanea a un piano con rivestimenti misti e copertura in metallo o lamiera

Robert Miller Photography
Esempio della villa grande blu american style a tre piani con rivestimento con lastre in cemento, copertura a scandole, tetto a capanna e tetto grigio
Esempio della villa grande blu american style a tre piani con rivestimento con lastre in cemento, copertura a scandole, tetto a capanna e tetto grigio
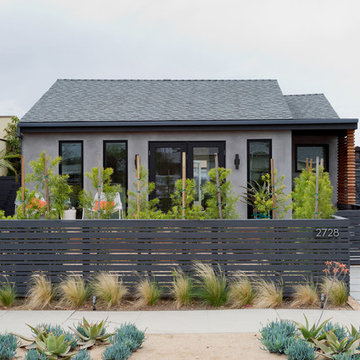
Front Facade
Esempio della villa piccola grigia moderna a un piano con rivestimento in stucco, tetto a capanna e copertura a scandole
Esempio della villa piccola grigia moderna a un piano con rivestimento in stucco, tetto a capanna e copertura a scandole
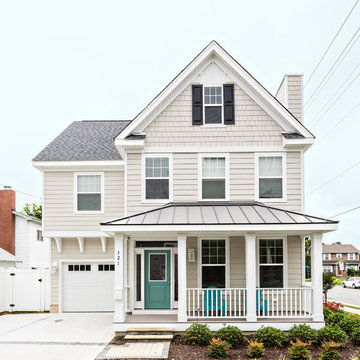
Esempio della villa grande beige stile marinaro a due piani con rivestimento in vinile, tetto a capanna e copertura in tegole
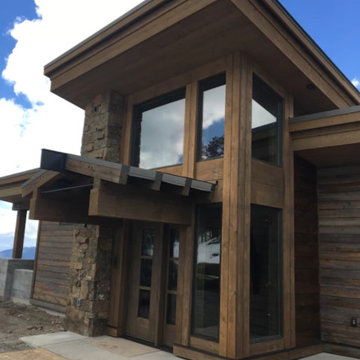
Home automation is an area of exponential technological growth and evolution. Properly executed lighting brings continuity, function and beauty to a living or working space. Whether it’s a small loft or a large business, light can completely change the ambiance of your home or office. Ambiance in Bozeman, MT offers residential and commercial customized lighting solutions and home automation that fits not only your lifestyle but offers decoration, safety and security. Whether you’re adding a room or looking to upgrade the current lighting in your home, we have the expertise necessary to exceed your lighting expectations.
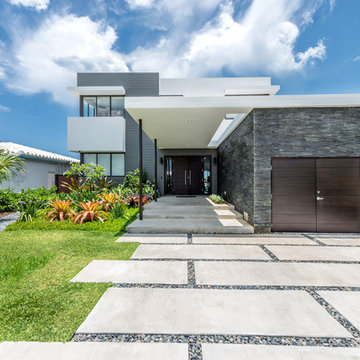
Immagine della villa grande multicolore contemporanea a due piani con rivestimento in pietra e tetto piano
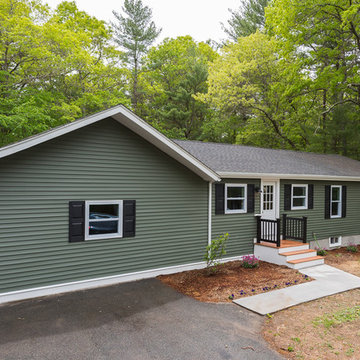
Back River Builders designs, builds, renovates, and sells real estate.
With a focus on building and renovating homes in sought after neighborhoods on the South Shore of Massachusetts, Back River Builders prides itself on being able to deliver properties that are designed with the the latest trends and reliable cores at market value.
Photographed by Brian Dorherty
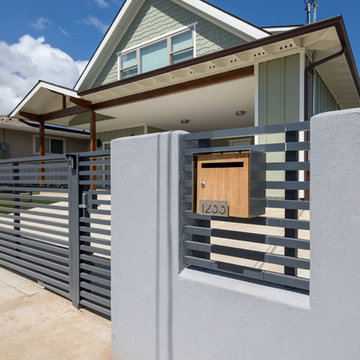
Hawkins and Biggins Photography
Immagine della villa grigia contemporanea a due piani di medie dimensioni con tetto a capanna, copertura a scandole e rivestimento in legno
Immagine della villa grigia contemporanea a due piani di medie dimensioni con tetto a capanna, copertura a scandole e rivestimento in legno
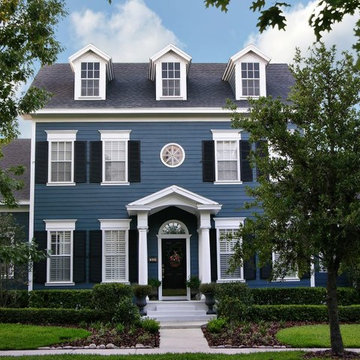
This home has a traditional colonial feel. And the bright blue siding contrasts beautifully against the dark shutters and white entry columns.
Ispirazione per la villa grande blu classica a tre piani con copertura a scandole e rivestimento in vinile
Ispirazione per la villa grande blu classica a tre piani con copertura a scandole e rivestimento in vinile
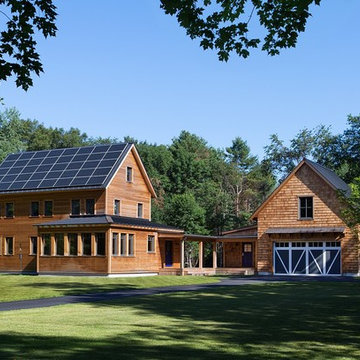
Lincoln Farmhouse
LEED-H Platinum, Net-Positive Energy
OVERVIEW. This LEED Platinum certified modern farmhouse ties into the cultural landscape of Lincoln, Massachusetts - a town known for its rich history, farming traditions, conservation efforts, and visionary architecture. The goal was to design and build a new single family home on 1.8 acres that respects the neighborhood’s agrarian roots, produces more energy than it consumes, and provides the family with flexible spaces to live-play-work-entertain. The resulting 2,800 SF home is proof that families do not need to compromise on style, space or comfort in a highly energy-efficient and healthy home.
CONNECTION TO NATURE. The attached garage is ubiquitous in new construction in New England’s cold climate. This home’s barn-inspired garage is intentionally detached from the main dwelling. A covered walkway connects the two structures, creating an intentional connection with the outdoors between auto and home.
FUNCTIONAL FLEXIBILITY. With a modest footprint, each space must serve a specific use, but also be flexible for atypical scenarios. The Mudroom serves everyday use for the couple and their children, but is also easy to tidy up to receive guests, eliminating the need for two entries found in most homes. A workspace is conveniently located off the mudroom; it looks out on to the back yard to supervise the children and can be closed off with a sliding door when not in use. The Away Room opens up to the Living Room for everyday use; it can be closed off with its oversized pocket door for secondary use as a guest bedroom with en suite bath.
NET POSITIVE ENERGY. The all-electric home consumes 70% less energy than a code-built house, and with measured energy data produces 48% more energy annually than it consumes, making it a 'net positive' home. Thick walls and roofs lack thermal bridging, windows are high performance, triple-glazed, and a continuous air barrier yields minimal leakage (0.27ACH50) making the home among the tightest in the US. Systems include an air source heat pump, an energy recovery ventilator, and a 13.1kW photovoltaic system to offset consumption and support future electric cars.
ACTUAL PERFORMANCE. -6.3 kBtu/sf/yr Energy Use Intensity (Actual monitored project data reported for the firm’s 2016 AIA 2030 Commitment. Average single family home is 52.0 kBtu/sf/yr.)
o 10,900 kwh total consumption (8.5 kbtu/ft2 EUI)
o 16,200 kwh total production
o 5,300 kwh net surplus, equivalent to 15,000-25,000 electric car miles per year. 48% net positive.
WATER EFFICIENCY. Plumbing fixtures and water closets consume a mere 60% of the federal standard, while high efficiency appliances such as the dishwasher and clothes washer also reduce consumption rates.
FOOD PRODUCTION. After clearing all invasive species, apple, pear, peach and cherry trees were planted. Future plans include blueberry, raspberry and strawberry bushes, along with raised beds for vegetable gardening. The house also offers a below ground root cellar, built outside the home's thermal envelope, to gain the passive benefit of long term energy-free food storage.
RESILIENCY. The home's ability to weather unforeseen challenges is predictable - it will fare well. The super-insulated envelope means during a winter storm with power outage, heat loss will be slow - taking days to drop to 60 degrees even with no heat source. During normal conditions, reduced energy consumption plus energy production means shelter from the burden of utility costs. Surplus production can power electric cars & appliances. The home exceeds snow & wind structural requirements, plus far surpasses standard construction for long term durability planning.
ARCHITECT: ZeroEnergy Design http://zeroenergy.com/lincoln-farmhouse
CONTRACTOR: Thoughtforms http://thoughtforms-corp.com/
PHOTOGRAPHER: Chuck Choi http://www.chuckchoi.com/
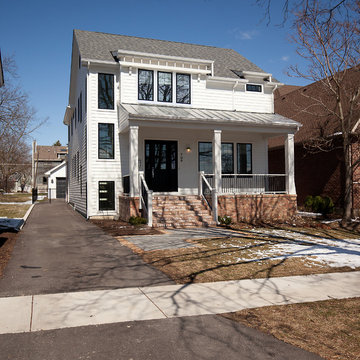
This unique exterior blends modern farmhouse with craftsman detail. The metal roof provides a wonderful material contrast to the white siding. Black grilles are incredibly dramatic on this home, complimenting the custom black front door. The brick pavers and wall are reclaimed brick!
Architect: Meyer Design
Photos: Reel Tour Media
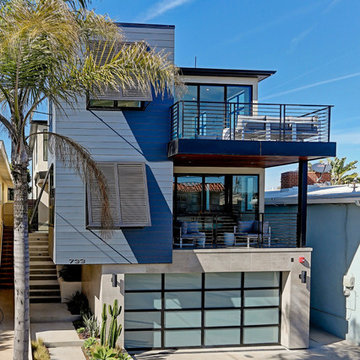
Esempio della villa grande blu contemporanea a tre piani con rivestimenti misti e tetto piano

Idee per la villa multicolore classica a due piani di medie dimensioni con rivestimenti misti, tetto a capanna e copertura a scandole
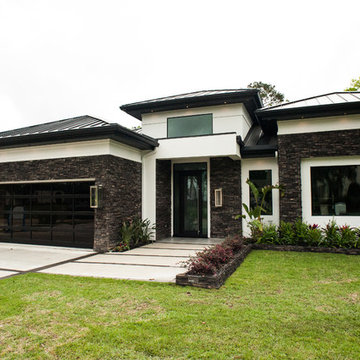
Idee per la villa grande bianca moderna a due piani con rivestimenti misti, tetto a padiglione e copertura in metallo o lamiera
Facciate di case
9