Facciate di case
Filtra anche per:
Budget
Ordina per:Popolari oggi
61 - 80 di 161.572 foto
1 di 3
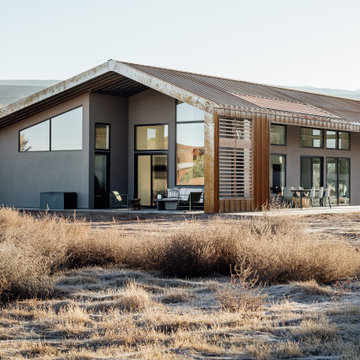
Oxidized metal clad desert modern home in Moab, Utah.
Design: cityhomeCOLLECTIVE
Architecture: Studio Upwall
Builder: Eco Logic Design Build
Immagine della villa grigia moderna a un piano di medie dimensioni con rivestimento in metallo, copertura in metallo o lamiera e tetto marrone
Immagine della villa grigia moderna a un piano di medie dimensioni con rivestimento in metallo, copertura in metallo o lamiera e tetto marrone
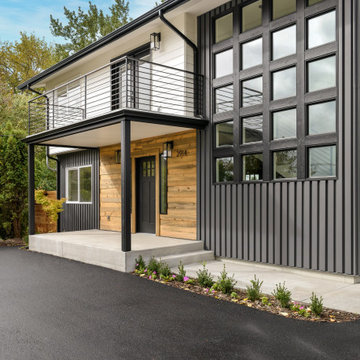
Taylor Metal Contour Reveal C8 siding is designed to accommodate various siding options like the custom installation of reclaimed wood.
Foto della villa multicolore contemporanea a due piani di medie dimensioni con rivestimenti misti
Foto della villa multicolore contemporanea a due piani di medie dimensioni con rivestimenti misti

This is the renovated design which highlights the vaulted ceiling that projects through to the exterior.
Esempio della villa piccola grigia moderna a un piano con rivestimento con lastre in cemento, tetto a padiglione, copertura a scandole, tetto grigio e pannelli sovrapposti
Esempio della villa piccola grigia moderna a un piano con rivestimento con lastre in cemento, tetto a padiglione, copertura a scandole, tetto grigio e pannelli sovrapposti
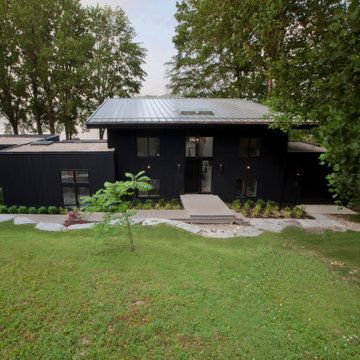
Front Entry Elevation welcomes visitors at Lake Lemon in Unionville, IN - Wildwood elevation looking down the hill - HAUS | Architecture For Modern Lifestyles - Christopher Short - Derek Mills - WERK | Building Modern

Modern three level home with large timber look window screes an random stone cladding.
Ispirazione per la villa grande multicolore contemporanea a tre piani con rivestimento in pietra, tetto piano, tetto bianco e abbinamento di colori
Ispirazione per la villa grande multicolore contemporanea a tre piani con rivestimento in pietra, tetto piano, tetto bianco e abbinamento di colori

This 2,500 square-foot home, combines the an industrial-meets-contemporary gives its owners the perfect place to enjoy their rustic 30- acre property. Its multi-level rectangular shape is covered with corrugated red, black, and gray metal, which is low-maintenance and adds to the industrial feel.
Encased in the metal exterior, are three bedrooms, two bathrooms, a state-of-the-art kitchen, and an aging-in-place suite that is made for the in-laws. This home also boasts two garage doors that open up to a sunroom that brings our clients close nature in the comfort of their own home.
The flooring is polished concrete and the fireplaces are metal. Still, a warm aesthetic abounds with mixed textures of hand-scraped woodwork and quartz and spectacular granite counters. Clean, straight lines, rows of windows, soaring ceilings, and sleek design elements form a one-of-a-kind, 2,500 square-foot home
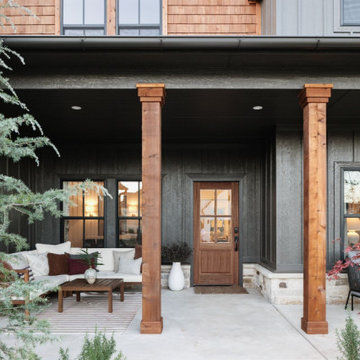
Esempio della villa grande nera classica a due piani con rivestimento in legno, tetto a capanna e copertura a scandole

Idee per la facciata di una casa grande multicolore contemporanea a due piani con rivestimenti misti e copertura mista
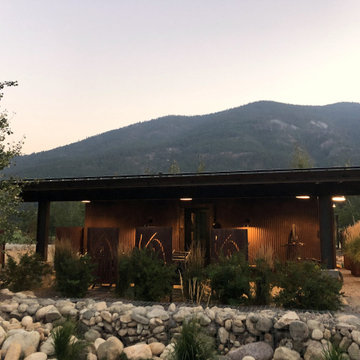
Evening in Mazama.
Immagine della facciata di una casa marrone moderna a un piano di medie dimensioni con rivestimento in metallo e copertura in metallo o lamiera
Immagine della facciata di una casa marrone moderna a un piano di medie dimensioni con rivestimento in metallo e copertura in metallo o lamiera
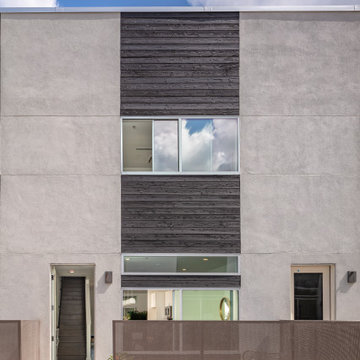
Project Overview:
The Springdale Residences are a mixed use development overlooking the capital and downtown in East Austin. The building incorporates daily shopping with residences, and upgraded finishes together with modern aesthetic make for good presentation. Design and build by the KRDB team.
Product: Gendai 1×6 select grade shiplap
Prefinish: Black
Application: Residential – Exterior
SF: 4400SF
Designer: KRDB
Builder: KRDB
Date: November 2019
Location: Austin, TX

Expanded wrap around porch with dual columns. Bronze metal shed roof accents the rock exterior.
Immagine della villa ampia beige stile marinaro a due piani con rivestimento con lastre in cemento, tetto a capanna e copertura a scandole
Immagine della villa ampia beige stile marinaro a due piani con rivestimento con lastre in cemento, tetto a capanna e copertura a scandole
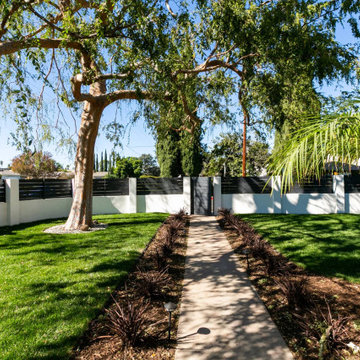
Lush green front yard with unique black and white retaining wall at our Sherman Oaks home remodel. This modern look simultaneously grants both privacy and curb appeal. A cement path leads from the gate to the small front craftsman's porch at the home's entry.
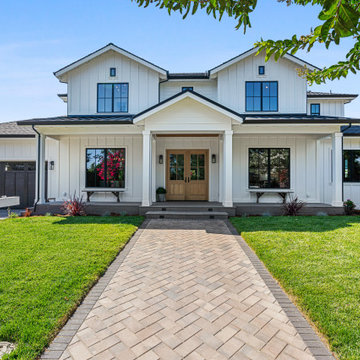
Front facade of a modern farmhouse in Willow Glen, San Jose. Constructed in 2020. Andersen doors and windows
Foto della villa grande bianca country a due piani con rivestimento con lastre in cemento, tetto a capanna e copertura in metallo o lamiera
Foto della villa grande bianca country a due piani con rivestimento con lastre in cemento, tetto a capanna e copertura in metallo o lamiera
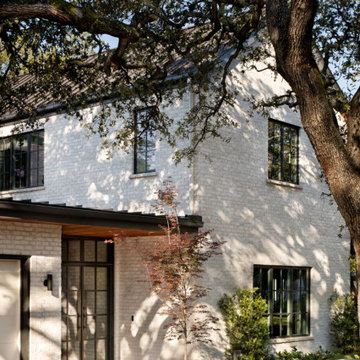
Lush trees interact with the house's white brick facade, creating a dynamic contrast. Contemporary finishes and materials compliment the brick exterior and compliment the surroundings homes.

Idee per la villa grande beige moderna a due piani con rivestimenti misti, tetto a padiglione e copertura in metallo o lamiera
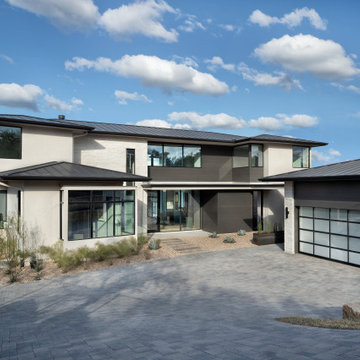
Esempio della villa grande beige moderna a due piani con rivestimenti misti, tetto a padiglione e copertura in metallo o lamiera
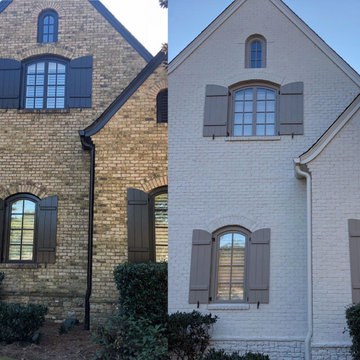
Before and after updated brick
Esempio della villa grande bianca classica a tre piani con rivestimento in mattoni, tetto a capanna e copertura mista
Esempio della villa grande bianca classica a tre piani con rivestimento in mattoni, tetto a capanna e copertura mista
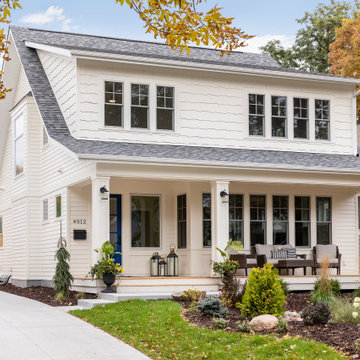
Craftsman-inspired new construction home in Edina, Minnesota.
Idee per la villa grande bianca classica a due piani con rivestimenti misti, tetto a capanna e copertura a scandole
Idee per la villa grande bianca classica a due piani con rivestimenti misti, tetto a capanna e copertura a scandole
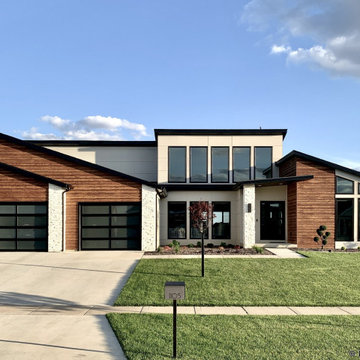
The exterior of this custom modern home is accented with several different types of fiber cement, from panels with shadow gaps to stained lap siding.
Esempio della villa beige moderna a un piano di medie dimensioni con rivestimento in cemento, tetto piano e copertura a scandole
Esempio della villa beige moderna a un piano di medie dimensioni con rivestimento in cemento, tetto piano e copertura a scandole

Immagine della villa bianca country a due piani di medie dimensioni con rivestimento con lastre in cemento e copertura in metallo o lamiera
Facciate di case
4