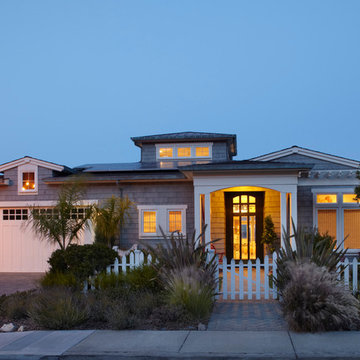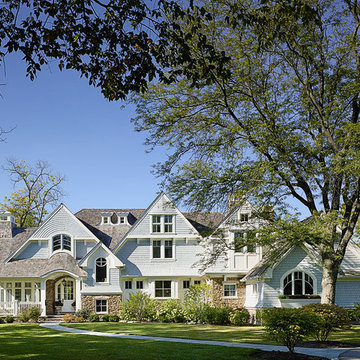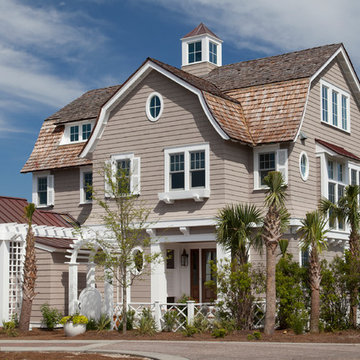Facciate di case
Filtra anche per:
Budget
Ordina per:Popolari oggi
81 - 100 di 435 foto
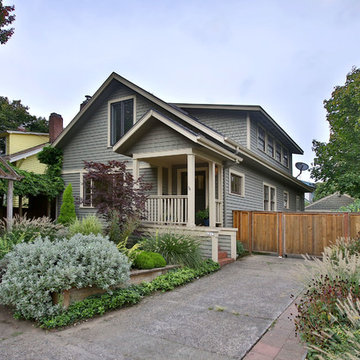
BUNGALOW WITH A MODERN TWIST
Nestled off the park on a gorgeous Irvington tree lined street sits this meticulously maintained and redesigned Bungalow. A true master suite offers all the musts: walk-in closet vaulted ceiling and spacious private bath. The modern, open kitchen overlooks the lush back yard. Recent updates completed throughout. Located in one of Portland’s top neighborhoods.
Contact us for more information about this property at info@danagriggs.com or visit our website at www.DanaGriggs.com
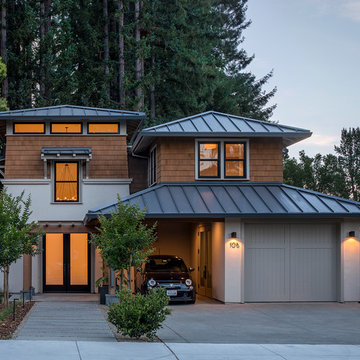
Foto della villa multicolore classica a due piani di medie dimensioni con rivestimenti misti, tetto a padiglione e copertura in metallo o lamiera
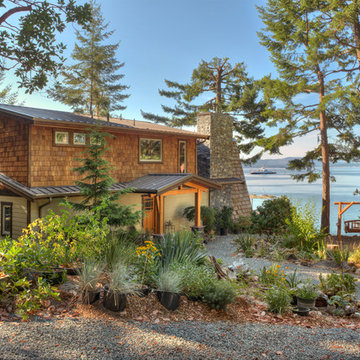
The Made to Last team kept much of the existing footprint and original feel of the cabin while implementing the new elements these clients wanted. To expand the outdoor space, they installed a composite wrap-around deck with picture frame installation, built to last a lifetime. Inside, no opportunity was lost to add additional storage space, including a pantry and hidden shelving throughout.
Finally, by adding a two-story addition on the back of the existing A-frame, they were able to create a better kitchen layout, a welcoming entranceway with a proper porch, and larger windows to provide plenty of natural light and views of the ocean and rugged Thetis Island scenery. There is a guest room and bathroom towards the back of the A-frame. The master suite of this home is located in the upper loft and includes an ensuite and additional upstairs living space.
Trova il professionista locale adatto per il tuo progetto
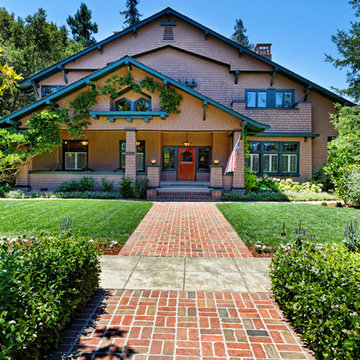
Rich Anderson
Ispirazione per la facciata di una casa classica con rivestimento in legno e tetto a capanna
Ispirazione per la facciata di una casa classica con rivestimento in legno e tetto a capanna
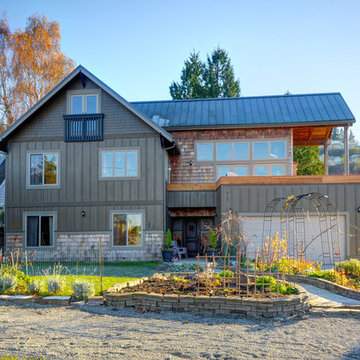
Front Elevation
Foto della facciata di una casa country con rivestimento in legno
Foto della facciata di una casa country con rivestimento in legno
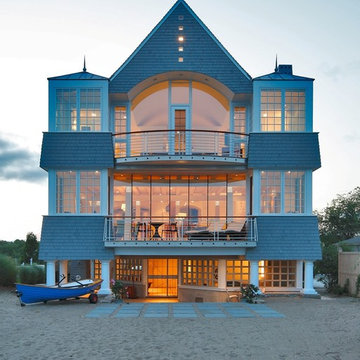
Idee per la villa grande blu stile marinaro a tre piani con rivestimento in legno, tetto a capanna e copertura a scandole
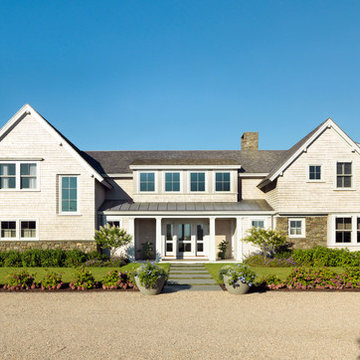
Photography by: Susan Teare
Ispirazione per la facciata di una casa vittoriana con rivestimento in pietra e tetto a capanna
Ispirazione per la facciata di una casa vittoriana con rivestimento in pietra e tetto a capanna
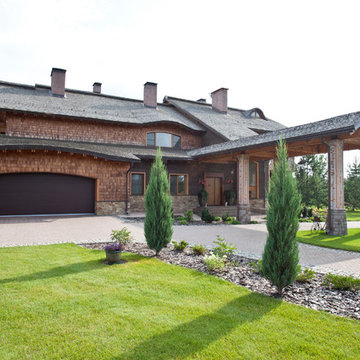
Дом является основным строением в большой усадьбе, спланированной на участке около 2га. Большие, до пола, окна бассейна и зимнего сада, позволяют, находясь внутри, ощущать единство с живописным ландшафтом. Дом общей площадью 1500 кв. м. предназначен для проживания большой семьи.
Архитектор Сергей Саванец
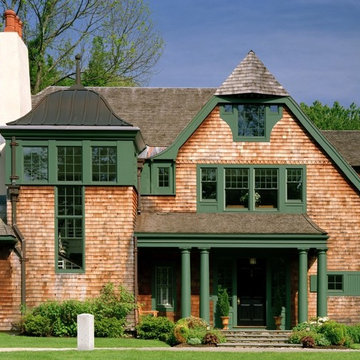
Photo Credits: Eric Roth & Jeff McNamara
Idee per la facciata di una casa ampia verde vittoriana a due piani con rivestimento in legno
Idee per la facciata di una casa ampia verde vittoriana a due piani con rivestimento in legno
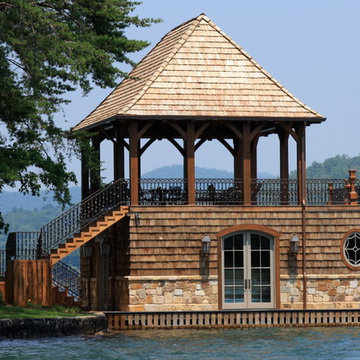
Erin Colson
Idee per la facciata di una casa classica con rivestimento in legno
Idee per la facciata di una casa classica con rivestimento in legno
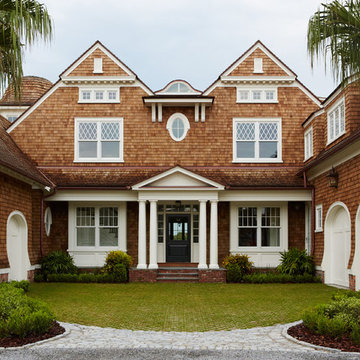
Foto della facciata di una casa ampia vittoriana con rivestimento in legno e tetto a capanna
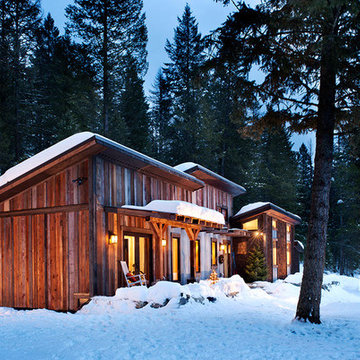
Esempio della facciata di una casa marrone rustica a un piano di medie dimensioni con rivestimento in legno e copertura a scandole
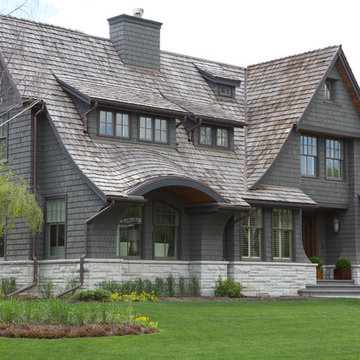
Immagine della facciata di una casa grande grigia vittoriana a tre piani con rivestimento in legno e tetto a capanna
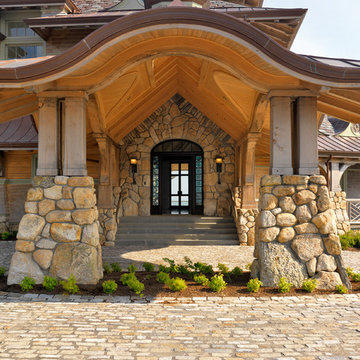
The unique site, 11 acres on a peninsula with breathtaking views of the ocean, inspired Meyer & Meyer to break the mold of waterside shingle-style homes. The estate is comprised of a main house, guest house, and existing bunker. The design of the main house involves projecting wings that appear to grow out of the hillside and spread outward toward three sides of ocean views. Architecture and landscape merge as exterior stairways and bridges provide connections to a network of paths leading to the beaches at each point. An enduring palette of local stone, salt-washed wood, and purple-green slate reflects the muted and changeable seaside hues. This beach-side retreat offers ever-changing views from windows, terraces, decks, and pathways. Tucked into the design are unexpected touches such as a hideaway wine room and a nautically-inspired crow’s nest.
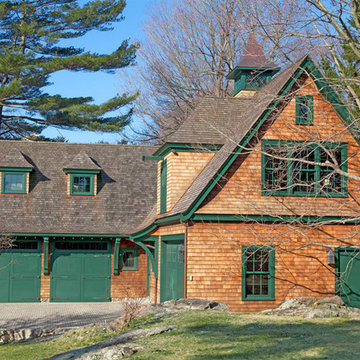
Photo by Randy O'Rourke
www.rorphotos.com
Esempio della facciata di una casa vittoriana a due piani con rivestimento in legno, tetto a capanna e abbinamento di colori
Esempio della facciata di una casa vittoriana a due piani con rivestimento in legno, tetto a capanna e abbinamento di colori
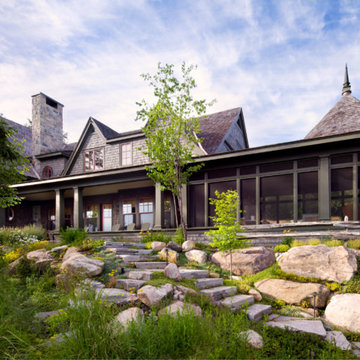
Screened porch extending beyond the main body of the cottage
Brandon Barré Photography
Esempio della facciata di una casa stile marinaro con rivestimento in legno e scale
Esempio della facciata di una casa stile marinaro con rivestimento in legno e scale
Facciate di case
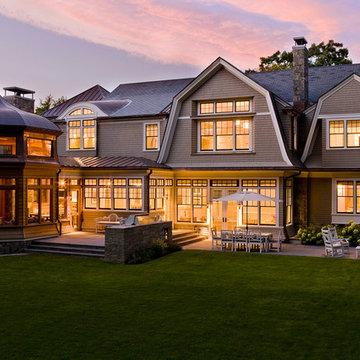
Photography: Michael J. Lee, www.michaeljleephotography.com
Interior Design: Jill Litner Kaplan, www.jilllitnerkaplan.com
Builder: Wellen Construction, www.wellenconstruction.com
5
