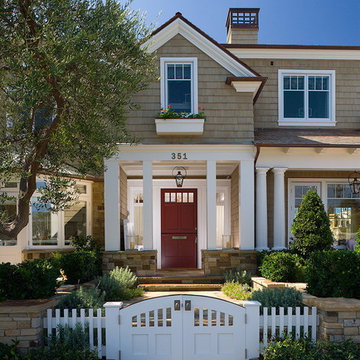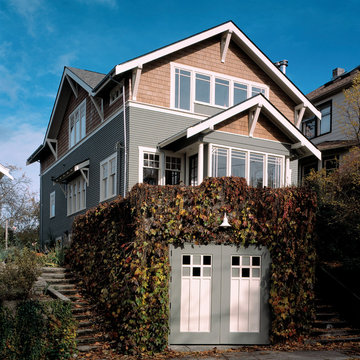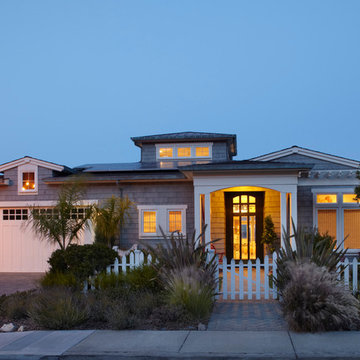Facciate di case blu
Filtra anche per:
Budget
Ordina per:Popolari oggi
1 - 20 di 153 foto
1 di 3
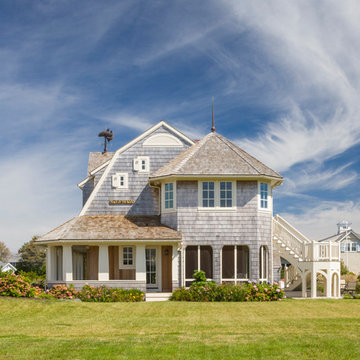
Photo Credits: Brian Vanden Brink
Ispirazione per la villa grande beige vittoriana a tre piani con rivestimento in legno, tetto a mansarda e copertura a scandole
Ispirazione per la villa grande beige vittoriana a tre piani con rivestimento in legno, tetto a mansarda e copertura a scandole
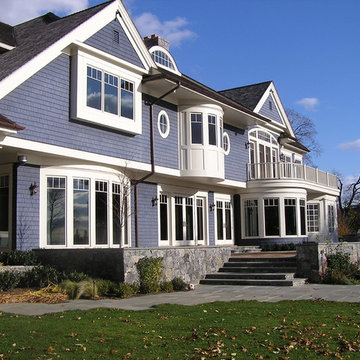
Back of 5000 Grosvenor
Immagine della facciata di una casa blu vittoriana a due piani
Immagine della facciata di una casa blu vittoriana a due piani
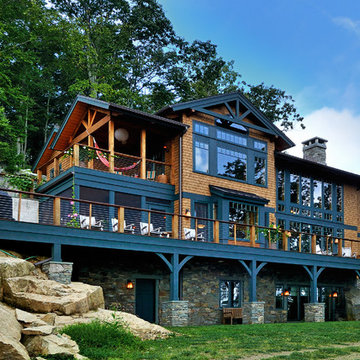
Designed by Evolve Design Group, http://www.evolvedesigngroup.net/ Photo by Jim Fuhrmann, http://www.jimfuhrmann.com/photography.html
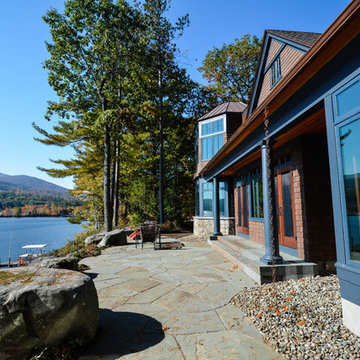
A beautiful view from the patio looking across the lake. Architectural design and photography by Bonin Architects & Associates
Idee per la facciata di una casa vittoriana con rivestimento in legno
Idee per la facciata di una casa vittoriana con rivestimento in legno
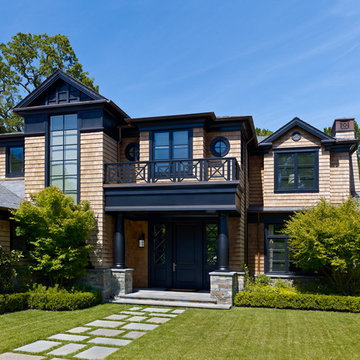
Mark Schwartz Photography
Ispirazione per la facciata di una casa classica a due piani con rivestimento in legno
Ispirazione per la facciata di una casa classica a due piani con rivestimento in legno
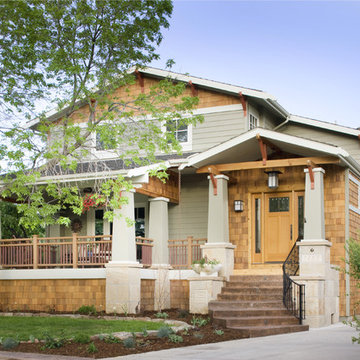
Craftsman transformation including front entry, porch, and period details
Esempio della facciata di una casa american style con rivestimento in legno
Esempio della facciata di una casa american style con rivestimento in legno
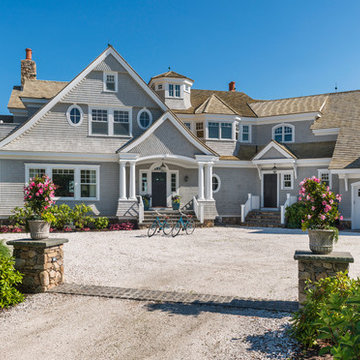
Immagine della facciata di una casa grigia stile marinaro a due piani con rivestimento in legno e tetto a capanna
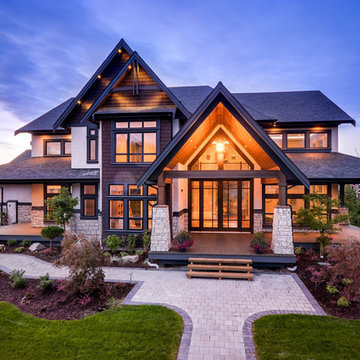
Pixilink Solutions
Ispirazione per la facciata di una casa grande classica a due piani
Ispirazione per la facciata di una casa grande classica a due piani
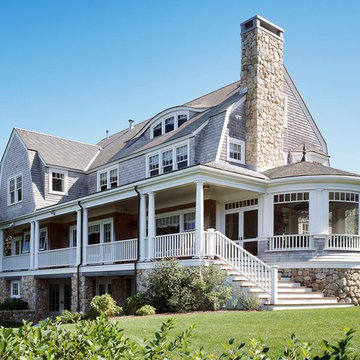
Brian Vanden Brink
Idee per la facciata di una casa grande multicolore vittoriana a tre piani con rivestimento in legno e tetto a mansarda
Idee per la facciata di una casa grande multicolore vittoriana a tre piani con rivestimento in legno e tetto a mansarda
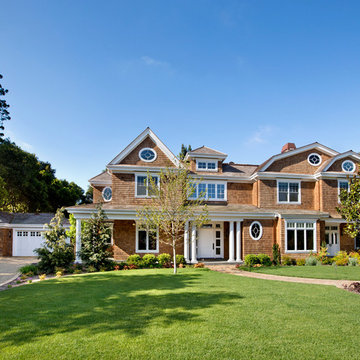
Builder: Markay Johnson Construction
visit: www.mjconstruction.com
Project Details:
This uniquely American Shingle styled home boasts a free flowing open staircase with a two-story light filled entry. The functional style and design of this welcoming floor plan invites open porches and creates a natural unique blend to its surroundings. Bleached stained walnut wood flooring runs though out the home giving the home a warm comfort, while pops of subtle colors bring life to each rooms design. Completing the masterpiece, this Markay Johnson Construction original reflects the forethought of distinguished detail, custom cabinetry and millwork, all adding charm to this American Shingle classic.
Architect: John Stewart Architects
Photographer: Bernard Andre Photography
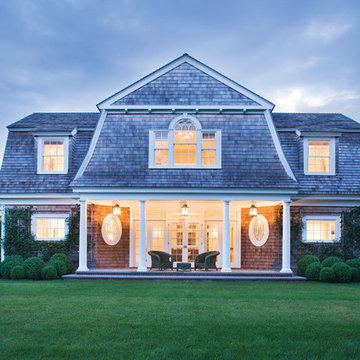
Jonathan Wallen
Immagine della facciata di una casa grande vittoriana a due piani con rivestimento in legno e tetto a mansarda
Immagine della facciata di una casa grande vittoriana a due piani con rivestimento in legno e tetto a mansarda
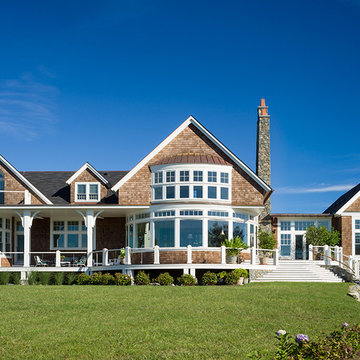
Warren Jagger
Ispirazione per la facciata di una casa vittoriana con rivestimento in legno
Ispirazione per la facciata di una casa vittoriana con rivestimento in legno
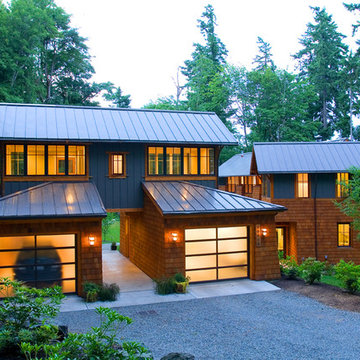
This 3,200 square foot Bainbridge Island house is designed for a young family that will commonly have extended stay guests. The house was designed with the concept of a series of living pavilions. Each pavilion takes in different views of the acreage beyond. The main pavilion houses the great room and children’s bedrooms above. The west pavilion houses a discrete guest suite. The north pavilion includes the utility and family rooms on the main floor and master suite on the second.
The house is located along the grade that parallels the path of the sun. This prompted the development of the design to be rather thin in the north-south dimension which, in-turn allows for the most amount of daylight to be garnered by the interior of the building as possible.
The project included a detached garage which houses an office space that bridges the parking bays below.
Designed by BC&J Architecture.
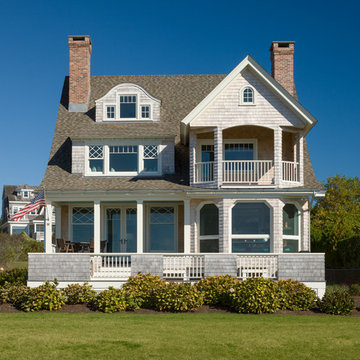
Warren Jagger Photography
Idee per la facciata di una casa vittoriana con rivestimento in legno
Idee per la facciata di una casa vittoriana con rivestimento in legno
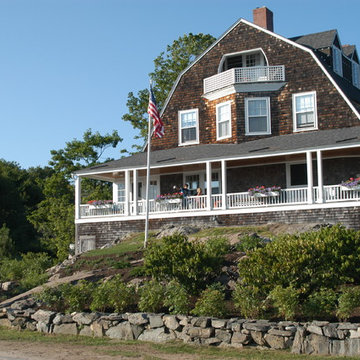
The front of this property was a morphed vegetation of bittersweet, honeysuckle, rose, and weeds. The homeowner wished to reconstruct the original landscape which claimed a ledge area and none of the current plant material which required constant pruning to keep under control and to maintain a neat appearance.
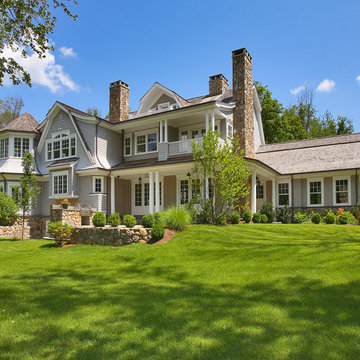
Immagine della facciata di una casa grigia classica a due piani con rivestimento in legno, tetto a mansarda e copertura a scandole
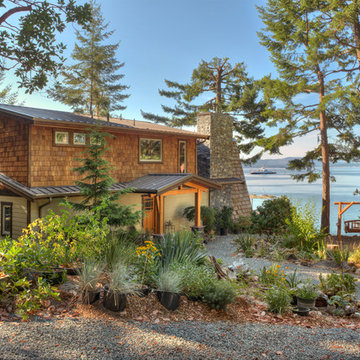
The Made to Last team kept much of the existing footprint and original feel of the cabin while implementing the new elements these clients wanted. To expand the outdoor space, they installed a composite wrap-around deck with picture frame installation, built to last a lifetime. Inside, no opportunity was lost to add additional storage space, including a pantry and hidden shelving throughout.
Finally, by adding a two-story addition on the back of the existing A-frame, they were able to create a better kitchen layout, a welcoming entranceway with a proper porch, and larger windows to provide plenty of natural light and views of the ocean and rugged Thetis Island scenery. There is a guest room and bathroom towards the back of the A-frame. The master suite of this home is located in the upper loft and includes an ensuite and additional upstairs living space.
Facciate di case blu
1
