Facciate di case beige
Filtra anche per:
Budget
Ordina per:Popolari oggi
1 - 20 di 23 foto
1 di 3
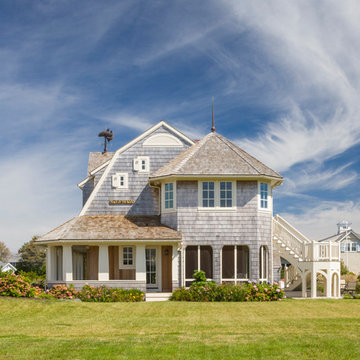
Photo Credits: Brian Vanden Brink
Ispirazione per la villa grande beige vittoriana a tre piani con rivestimento in legno, tetto a mansarda e copertura a scandole
Ispirazione per la villa grande beige vittoriana a tre piani con rivestimento in legno, tetto a mansarda e copertura a scandole
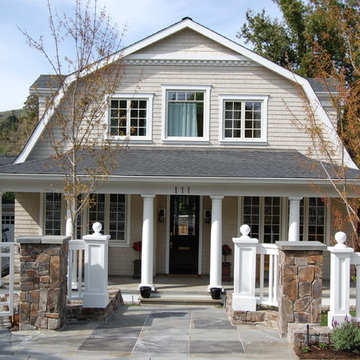
Ispirazione per la villa beige country a due piani di medie dimensioni con rivestimento in legno, tetto a mansarda e copertura a scandole
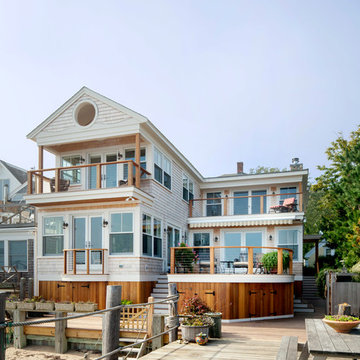
Greg Premru
Ispirazione per la facciata di una casa beige classica a due piani di medie dimensioni con rivestimento in legno e tetto a capanna
Ispirazione per la facciata di una casa beige classica a due piani di medie dimensioni con rivestimento in legno e tetto a capanna
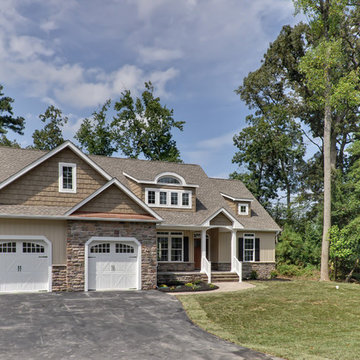
Photo by Path Snyder
Esempio della facciata di una casa beige classica a due piani con rivestimenti misti
Esempio della facciata di una casa beige classica a due piani con rivestimenti misti
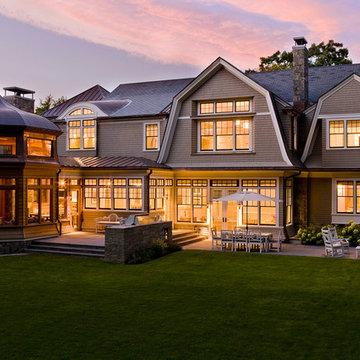
Photography: Michael J. Lee, www.michaeljleephotography.com
Interior Design: Jill Litner Kaplan, www.jilllitnerkaplan.com
Builder: Wellen Construction, www.wellenconstruction.com
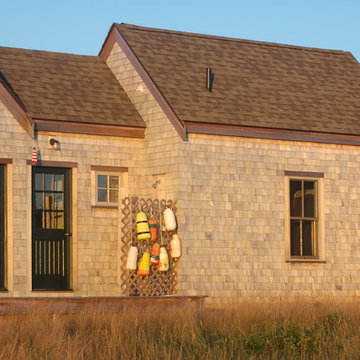
Photo by Rob Bramhall
Immagine della villa beige stile marinaro a un piano di medie dimensioni con rivestimento in legno, tetto a capanna e copertura a scandole
Immagine della villa beige stile marinaro a un piano di medie dimensioni con rivestimento in legno, tetto a capanna e copertura a scandole
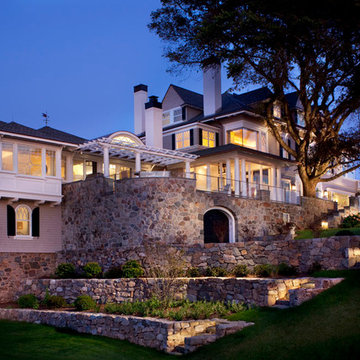
Mike Rixon Photography
Ispirazione per la villa grande beige vittoriana a tre piani con rivestimenti misti, tetto a capanna e copertura a scandole
Ispirazione per la villa grande beige vittoriana a tre piani con rivestimenti misti, tetto a capanna e copertura a scandole

The best of past and present architectural styles combine in this welcoming, farmhouse-inspired design. Clad in low-maintenance siding, the distinctive exterior has plenty of street appeal, with its columned porch, multiple gables, shutters and interesting roof lines. Other exterior highlights included trusses over the garage doors, horizontal lap siding and brick and stone accents. The interior is equally impressive, with an open floor plan that accommodates today’s family and modern lifestyles. An eight-foot covered porch leads into a large foyer and a powder room. Beyond, the spacious first floor includes more than 2,000 square feet, with one side dominated by public spaces that include a large open living room, centrally located kitchen with a large island that seats six and a u-shaped counter plan, formal dining area that seats eight for holidays and special occasions and a convenient laundry and mud room. The left side of the floor plan contains the serene master suite, with an oversized master bath, large walk-in closet and 16 by 18-foot master bedroom that includes a large picture window that lets in maximum light and is perfect for capturing nearby views. Relax with a cup of morning coffee or an evening cocktail on the nearby covered patio, which can be accessed from both the living room and the master bedroom. Upstairs, an additional 900 square feet includes two 11 by 14-foot upper bedrooms with bath and closet and a an approximately 700 square foot guest suite over the garage that includes a relaxing sitting area, galley kitchen and bath, perfect for guests or in-laws.
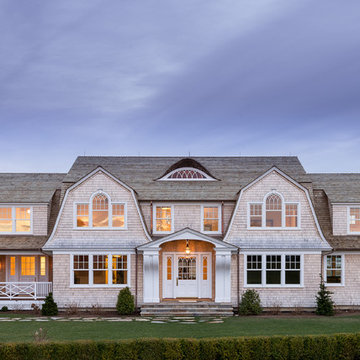
Photographed by Karol Steczkowski
Foto della villa ampia beige stile marinaro a due piani con rivestimento in legno, tetto a mansarda e copertura a scandole
Foto della villa ampia beige stile marinaro a due piani con rivestimento in legno, tetto a mansarda e copertura a scandole
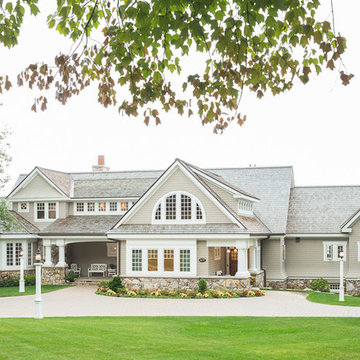
Jeff Roberts
Immagine della facciata di una casa beige stile marinaro a due piani con tetto a capanna e abbinamento di colori
Immagine della facciata di una casa beige stile marinaro a due piani con tetto a capanna e abbinamento di colori
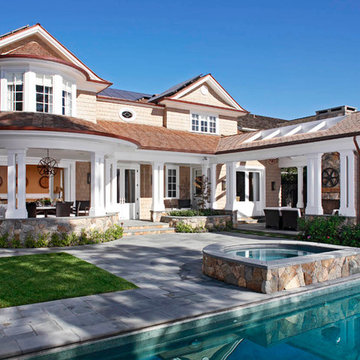
Idee per la facciata di una casa grande beige stile marinaro a due piani con rivestimento in legno
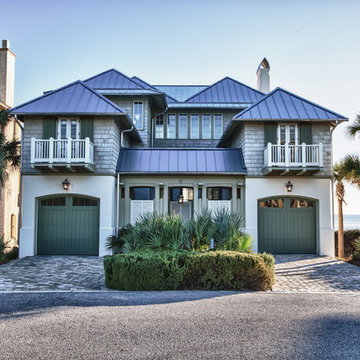
Idee per la facciata di una casa beige stile marinaro a due piani con rivestimento in legno e tetto a padiglione
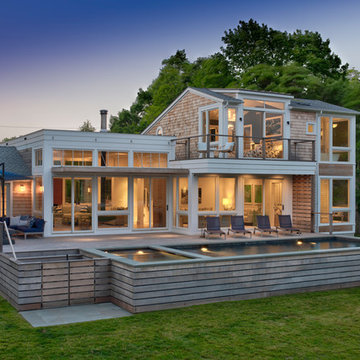
Foto della villa beige stile marinaro a due piani con rivestimento in legno, tetto a capanna e copertura a scandole
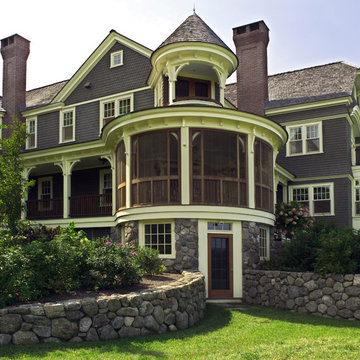
Battle Associates, Architects
Idee per la facciata di una casa ampia beige classica a tre piani con rivestimento in legno e tetto a padiglione
Idee per la facciata di una casa ampia beige classica a tre piani con rivestimento in legno e tetto a padiglione
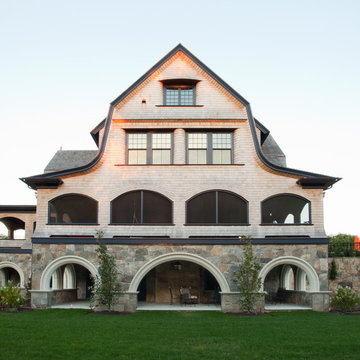
Stephen Sullivan Inc.
Idee per la villa ampia beige country a tre piani con rivestimento in legno, tetto a mansarda e copertura a scandole
Idee per la villa ampia beige country a tre piani con rivestimento in legno, tetto a mansarda e copertura a scandole
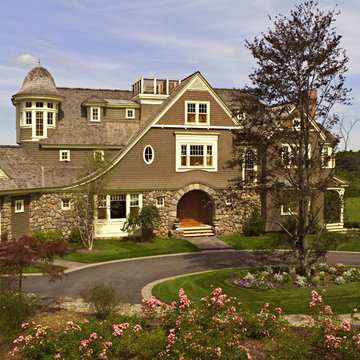
Battle Associates, Architects
Idee per la facciata di una casa ampia beige classica a tre piani con rivestimento in legno e tetto a padiglione
Idee per la facciata di una casa ampia beige classica a tre piani con rivestimento in legno e tetto a padiglione
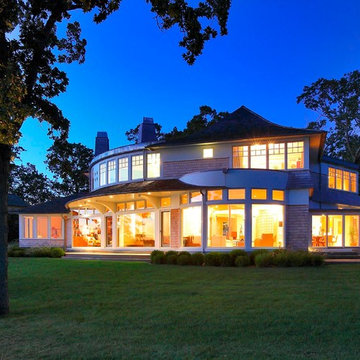
Esempio della villa beige vittoriana a due piani di medie dimensioni con rivestimento in legno, tetto a padiglione e copertura a scandole
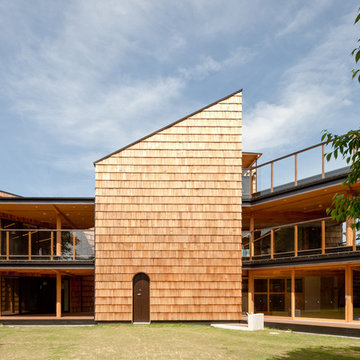
Esempio della casa con tetto a falda unica beige contemporaneo a tre piani con rivestimento in legno
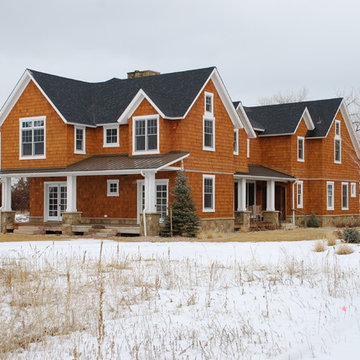
Residence near Boulder, CO. Designed about a 200 year old timber frame structure, dismantled and relocated from an old Pennsylvania barn. Most materials within the home are reclaimed or recycled.
Photo Credits: Dale Smith/James Moro
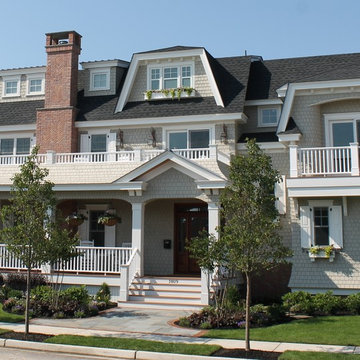
Foto della facciata di una casa beige vittoriana a tre piani con rivestimento in legno e falda a timpano
Facciate di case beige
1