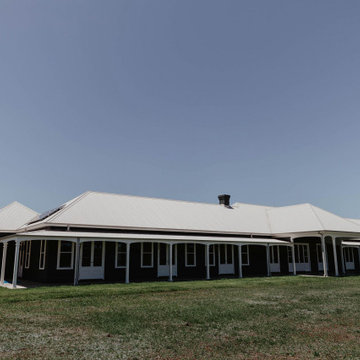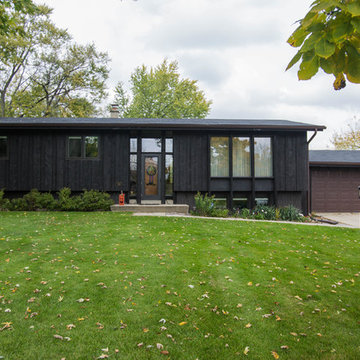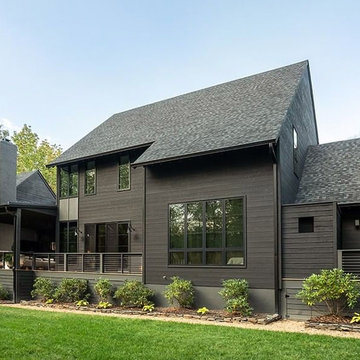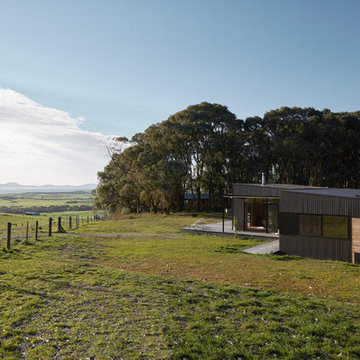Facciate di case nere verdi
Filtra anche per:
Budget
Ordina per:Popolari oggi
141 - 160 di 1.733 foto
1 di 3
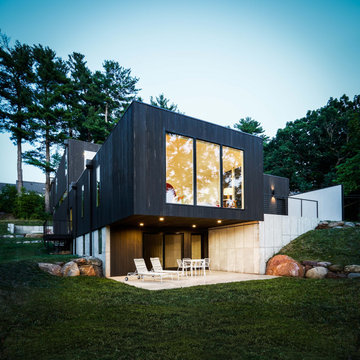
Exterior of "Mural House", a modern , urban home designed by Birdseye.
Idee per la villa nera moderna a due piani di medie dimensioni con rivestimento in legno e tetto piano
Idee per la villa nera moderna a due piani di medie dimensioni con rivestimento in legno e tetto piano
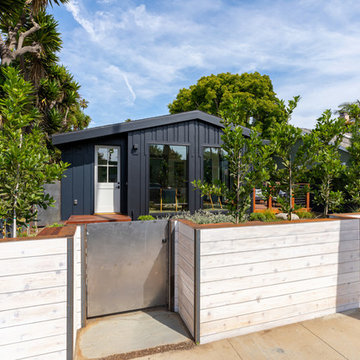
Idee per la villa ampia nera contemporanea a un piano con rivestimento con lastre in cemento e tetto a padiglione
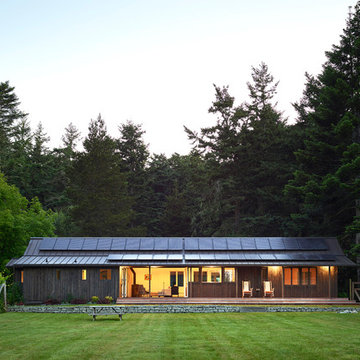
A thirty five panel solar array was placed on the south facing roof of the existing cabin and provides electricity for both cabins on site.
Immagine della villa nera moderna a un piano con rivestimento in legno, tetto a capanna e copertura in metallo o lamiera
Immagine della villa nera moderna a un piano con rivestimento in legno, tetto a capanna e copertura in metallo o lamiera
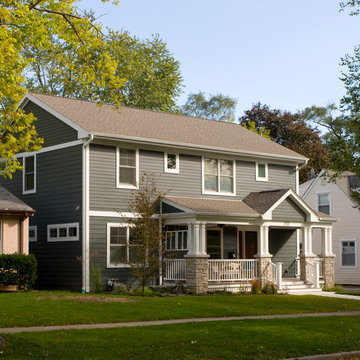
Leslie Schwartz, Leslie Schwartz Photography, Chicago
Foto della facciata di una casa nera american style a due piani con rivestimento con lastre in cemento e tetto a capanna
Foto della facciata di una casa nera american style a due piani con rivestimento con lastre in cemento e tetto a capanna
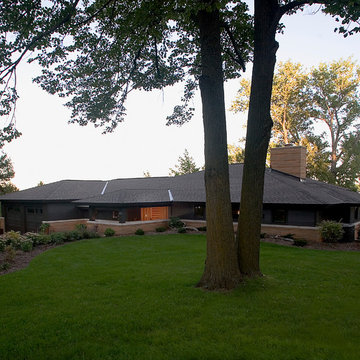
Photography by Andrea Rugg
Idee per la facciata di una casa grande nera moderna a un piano con rivestimenti misti e tetto a padiglione
Idee per la facciata di una casa grande nera moderna a un piano con rivestimenti misti e tetto a padiglione
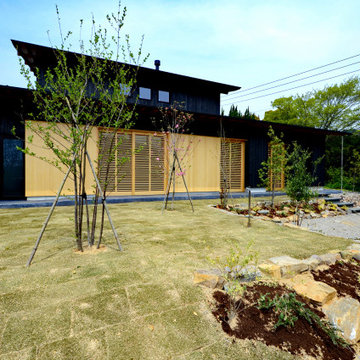
「赤坂台の家」外観
Ispirazione per la villa nera a due piani di medie dimensioni con rivestimento in legno, tetto a capanna, copertura in metallo o lamiera, tetto nero e pannelli e listelle di legno
Ispirazione per la villa nera a due piani di medie dimensioni con rivestimento in legno, tetto a capanna, copertura in metallo o lamiera, tetto nero e pannelli e listelle di legno
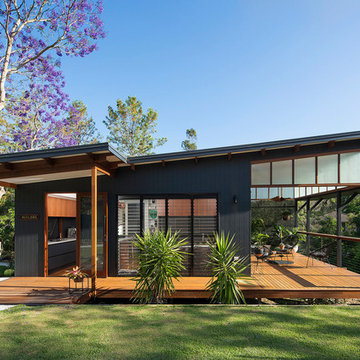
Front Entry
Ispirazione per la villa piccola nera moderna a un piano con rivestimento con lastre in cemento, tetto piano e copertura in metallo o lamiera
Ispirazione per la villa piccola nera moderna a un piano con rivestimento con lastre in cemento, tetto piano e copertura in metallo o lamiera
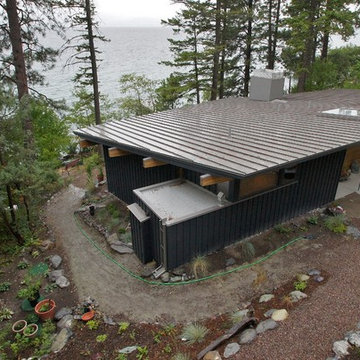
Ispirazione per la facciata di una casa nera contemporanea a un piano con terreno in pendenza
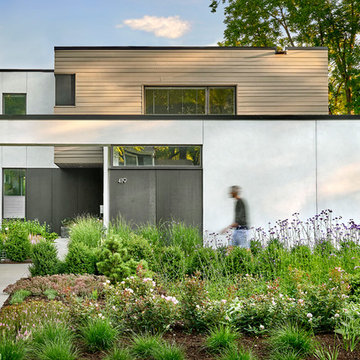
Tony Soluri
Ispirazione per la villa nera moderna a due piani di medie dimensioni con rivestimento con lastre in cemento e tetto piano
Ispirazione per la villa nera moderna a due piani di medie dimensioni con rivestimento con lastre in cemento e tetto piano
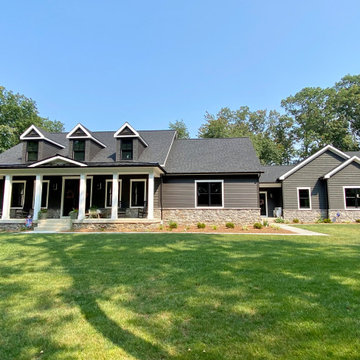
Esempio della facciata di una casa nera american style a un piano di medie dimensioni con rivestimento in vinile, tetto a capanna, copertura mista e pannelli sovrapposti
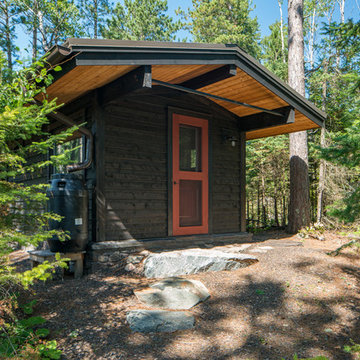
Sauna
Mark Teskey Photography
Ispirazione per la facciata di una casa nera scandinava a un piano di medie dimensioni con rivestimento in legno e tetto a capanna
Ispirazione per la facciata di una casa nera scandinava a un piano di medie dimensioni con rivestimento in legno e tetto a capanna
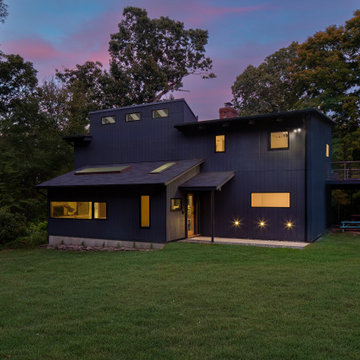
Immagine della facciata di una casa nera contemporanea a due piani di medie dimensioni con rivestimento in legno, copertura a scandole, tetto nero e pannelli e listelle di legno
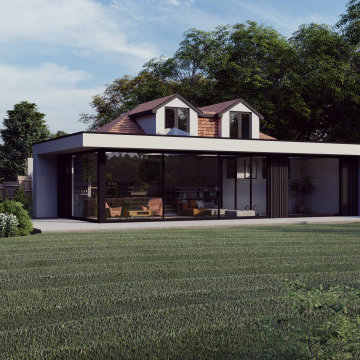
External visuals of our contemporary flat roofed extension to a family home in North London.
The design blends crisp, straight lines of the white render frame with contrasting black vertical claddling and large expanses of ultra slim framed sliding glass doors.
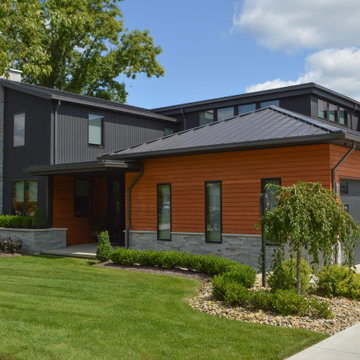
This lovely, contemporary lakeside home underwent a major renovation that also involved a two-story addition. Exterior design includes cedar siding, cultured stone, wrought iron entry door, balcony, spiral staircase down to an outdoor kitchen area with fireplace, seating, and hot tub. The windows' design was intentionally strategic with smaller, higher windows for privacy on the right and left sides of the house and a multiplicity of expansive windows facing the lake.
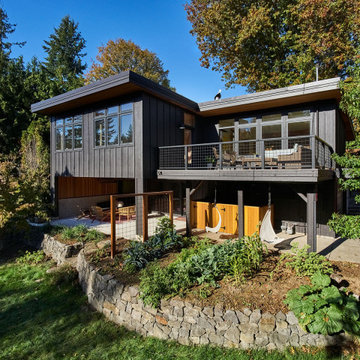
The Portland Heights home of Neil Kelly Company CFO, Dan Watson (and family), gets a modern redesign led by Neil Kelly Portland Design Consultant Michelle Rolens, who has been with the company for nearly 30 years. The project includes an addition, architectural redesign, new siding, windows, paint, and outdoor living spaces.
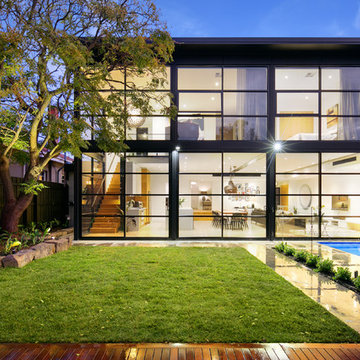
The rear of the house opens up to a private back yard with pool that buts up to the living area.
Westgarth Homes 0433 145 611
https://www.instagram.com/steel.reveals/
Spectral Modes Photography
http://www.spectralmodes.com/
Facciate di case nere verdi
8
