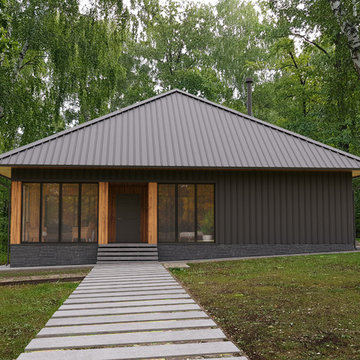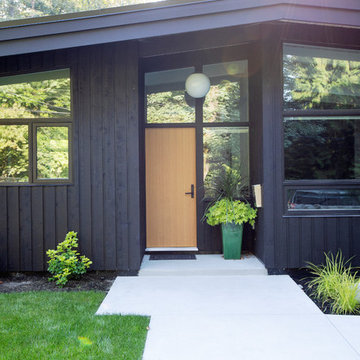Facciate di case nere verdi
Filtra anche per:
Budget
Ordina per:Popolari oggi
61 - 80 di 1.733 foto
1 di 3

Arlington Cape Cod completely gutted, renovated, and added on to.
Immagine della villa nera contemporanea a due piani di medie dimensioni con rivestimenti misti, tetto a capanna, copertura mista, tetto nero e pannelli e listelle di legno
Immagine della villa nera contemporanea a due piani di medie dimensioni con rivestimenti misti, tetto a capanna, copertura mista, tetto nero e pannelli e listelle di legno
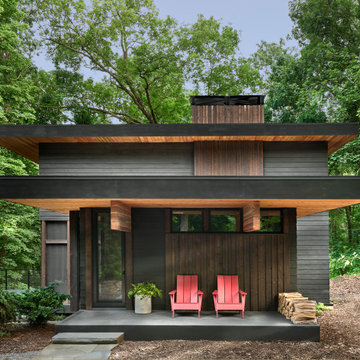
The low slung roof at the entry makes the spaces within that much more open and expansive.
Immagine della villa nera rustica a tre piani di medie dimensioni con rivestimento con lastre in cemento, tetto piano e copertura verde
Immagine della villa nera rustica a tre piani di medie dimensioni con rivestimento con lastre in cemento, tetto piano e copertura verde
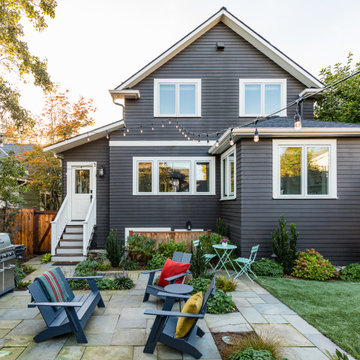
Charming backyard gathering spot behind a full house remodel and second story addition in the Bryant neighborhood of Seattle.
Builder: Blue Sound Construction, Inc.
Architect: SHKS Architects
Photo: Miranda Estes
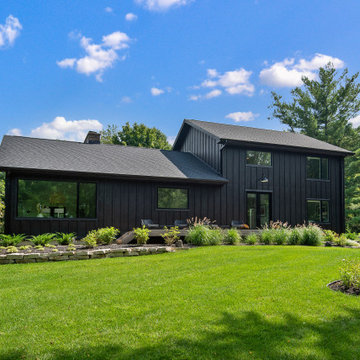
This couple purchased a second home as a respite from city living. Living primarily in downtown Chicago the couple desired a place to connect with nature. The home is located on 80 acres and is situated far back on a wooded lot with a pond, pool and a detached rec room. The home includes four bedrooms and one bunkroom along with five full baths.
The home was stripped down to the studs, a total gut. Linc modified the exterior and created a modern look by removing the balconies on the exterior, removing the roof overhang, adding vertical siding and painting the structure black. The garage was converted into a detached rec room and a new pool was added complete with outdoor shower, concrete pavers, ipe wood wall and a limestone surround.
The inspiration was based on capturing the natural beauty of the landscape where the house is situated. It’s on 80 acres and has a large pond. Materials were minimal to embody the surroundings. The design was based on connecting the outside and inside and connecting people together.
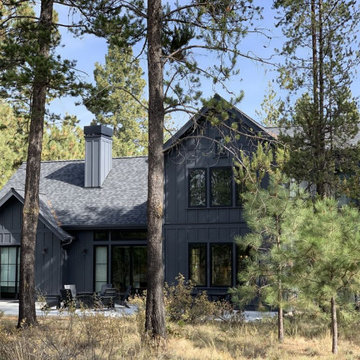
Foto della villa grande nera country a due piani con rivestimento in legno, tetto a capanna e copertura mista
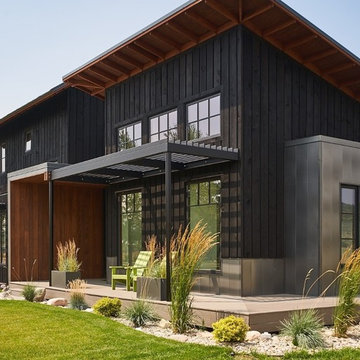
Product: AquaFir™ siding in douglas fir square edge product in black color with wire brushed texture
Product use: 1x8 boards with 1x4 battens, a reverse board and batten application
Modern home with a farmhouse feel at 6200’ in the Teton Mountains. This home used douglas fir square edge siding for the reverse board and batten application with a metal roof and some metal accents.

David Taylor
Foto della facciata di una casa piccola nera moderna a un piano con rivestimento in legno e tetto piano
Foto della facciata di una casa piccola nera moderna a un piano con rivestimento in legno e tetto piano

Immagine della villa nera rustica a tre piani di medie dimensioni con rivestimenti misti, tetto a capanna, copertura in metallo o lamiera, tetto rosso e pannelli sovrapposti
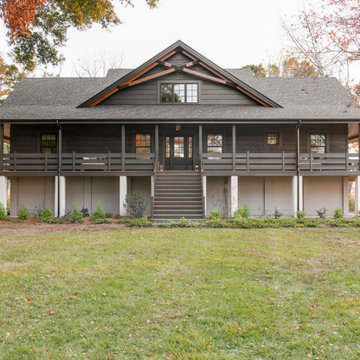
Ispirazione per la villa nera country a due piani con rivestimento in legno, tetto a capanna e copertura a scandole
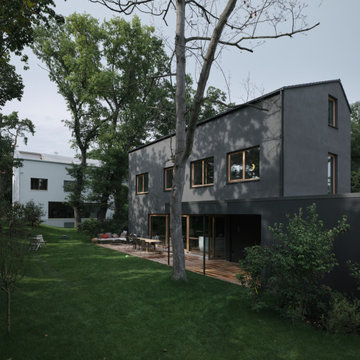
Ensemble Schwarzes Haus + Weißes Haus
Foto: David Schreyer
Esempio della villa nera moderna a tre piani di medie dimensioni con rivestimento in stucco, tetto a capanna e copertura in tegole
Esempio della villa nera moderna a tre piani di medie dimensioni con rivestimento in stucco, tetto a capanna e copertura in tegole
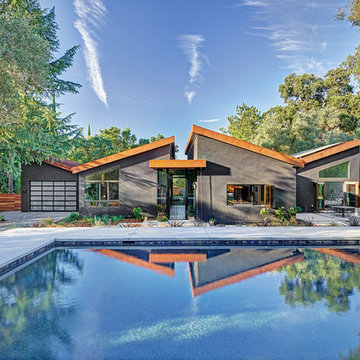
The flat-roofed entry and connecting corridors, with floor to ceiling windows, create channels between the high-pitched roofs further accentuating the three linear volumes
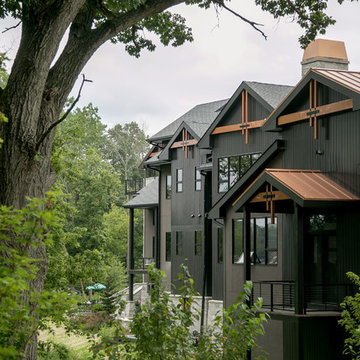
Lowell Custom Homes, Lake Geneva, Wi., Call it a Modern Contemporary Lodge or Post Modern Scottish architecture this home was a true collaboration between the homeowner, builder and architect. The homeowner had a vision and definite idea about how this home needed to function and from there the design evolved with impeccable detail for all of its simplicity. The entire home is accessible and includes an in-law apartment. S.Photography and Styling
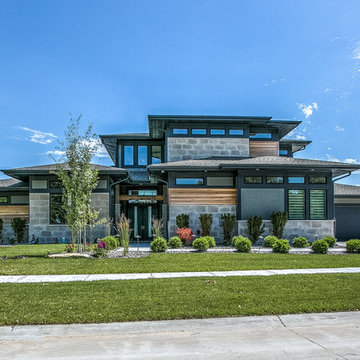
Lakefront residence done in Modern Prairie style. Bold black accents, untreated cedar and Japanese inspired landscaping give this give this house next-level aesthetic.
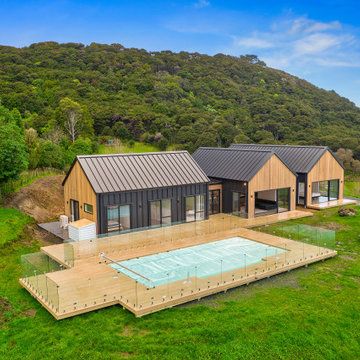
Designed to sit in a good position to take in the vast landscape scenery of the Thames area.
Immagine della villa nera moderna a un piano di medie dimensioni con rivestimento in metallo e copertura in metallo o lamiera
Immagine della villa nera moderna a un piano di medie dimensioni con rivestimento in metallo e copertura in metallo o lamiera
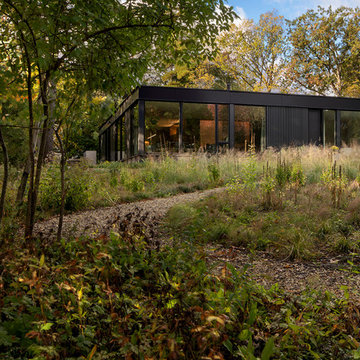
Tom Rossiter
Immagine della villa nera moderna a un piano con rivestimento in metallo e tetto piano
Immagine della villa nera moderna a un piano con rivestimento in metallo e tetto piano
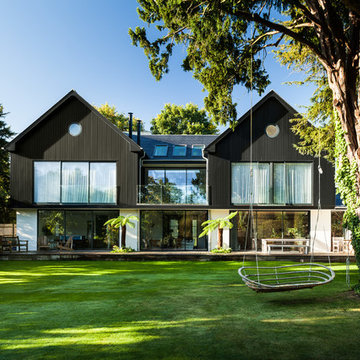
David Butler
Esempio della villa grande nera contemporanea a due piani con rivestimento in legno, tetto a capanna e copertura a scandole
Esempio della villa grande nera contemporanea a due piani con rivestimento in legno, tetto a capanna e copertura a scandole
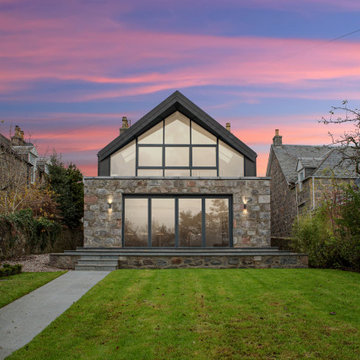
Idee per la villa nera contemporanea a due piani di medie dimensioni con rivestimenti misti, tetto a capanna e copertura in metallo o lamiera
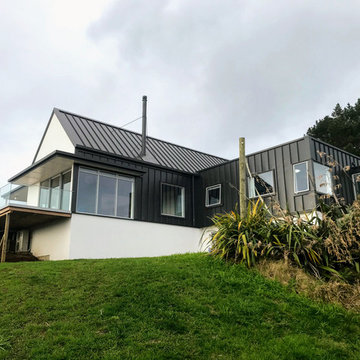
Exterior view.
Idee per la villa grande nera moderna a tre piani con rivestimenti misti, tetto a capanna e copertura in metallo o lamiera
Idee per la villa grande nera moderna a tre piani con rivestimenti misti, tetto a capanna e copertura in metallo o lamiera
Facciate di case nere verdi
4
