Facciate di case nere verdi
Filtra anche per:
Budget
Ordina per:Popolari oggi
161 - 180 di 1.733 foto
1 di 3
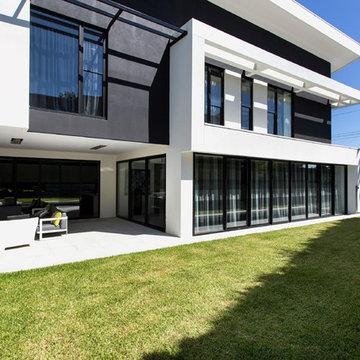
photo credits: Ben Freidman
Esempio della villa grande nera contemporanea a due piani
Esempio della villa grande nera contemporanea a due piani
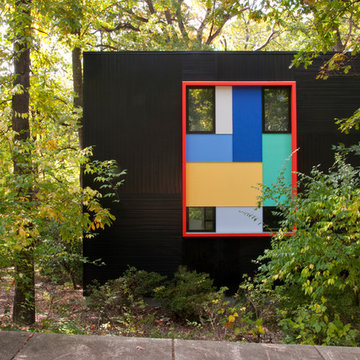
Takoma Park MD
General Contractor: Added Dimensions
Photo: Julia Heine / McInturff Architects
Foto della facciata di una casa nera moderna
Foto della facciata di una casa nera moderna
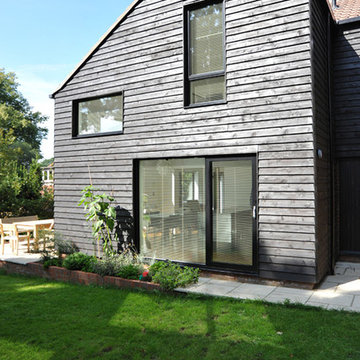
This is the east elevation of the new extension completely clad in insulated timber and stained black in the style of traditional West Sussex barns. The full-height glazing and feature window flood the open-plan space inside with daylight.

Durston Saylor
Immagine della facciata di una casa grande nera classica a due piani con rivestimento in legno, tetto a capanna, pannelli e listelle di legno e con scandole
Immagine della facciata di una casa grande nera classica a due piani con rivestimento in legno, tetto a capanna, pannelli e listelle di legno e con scandole
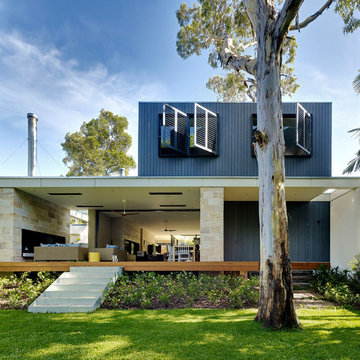
Michael Nicholson
Immagine della villa nera contemporanea a due piani con rivestimenti misti e tetto piano
Immagine della villa nera contemporanea a due piani con rivestimenti misti e tetto piano

The Rosa Project, John Lively & Associates
Special thanks to: Hayes Signature Homes
Ispirazione per la villa nera country a due piani con rivestimenti misti, tetto a capanna e copertura in metallo o lamiera
Ispirazione per la villa nera country a due piani con rivestimenti misti, tetto a capanna e copertura in metallo o lamiera

Custom Stone and larch timber cladding. IQ large format sliding doors. Aluminium frame. Large format tiles to patio.
Idee per la villa nera contemporanea a un piano di medie dimensioni con rivestimento in cemento, tetto piano, copertura mista e tetto grigio
Idee per la villa nera contemporanea a un piano di medie dimensioni con rivestimento in cemento, tetto piano, copertura mista e tetto grigio
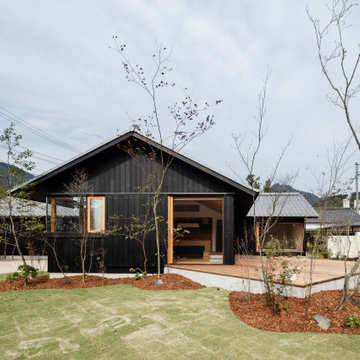
Foto della villa grande nera a un piano con rivestimento in legno, tetto a capanna, copertura in tegole, tetto nero e pannelli e listelle di legno

A Scandinavian modern home in Shorewood, Minnesota with simple gable roof forms, black exterior, elevated patio, and black brick fireplace. Floor to ceiling windows provide expansive views of the lake.
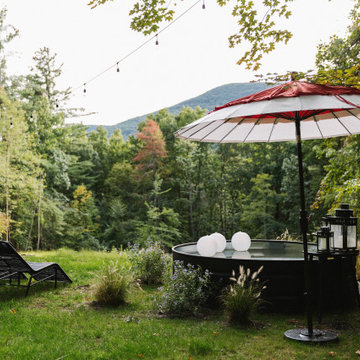
Thinking outside the box
Perched on a hilltop in the Catskills, this sleek 1960s A-frame is right at home among pointed firs and
mountain peaks.
An unfussy, but elegant design with modern shapes, furnishings, and material finishes both softens and enhances the home’s architecture and natural surroundings, bringing light and airiness to every room.
A clever peekaboo aesthetic enlivens many of the home’s new design elements―invisible touches of lucite, accented brass surfaces, oversized mirrors, and windows and glass partitions in the spa bathrooms, which give you all the comfort of a high-end hotel, and the feeling that you’re showering in nature.
Downstairs ample seating and a wet bar―a nod to your parents’ 70s basement―make a perfect space for entertaining. Step outside onto the spacious deck, fire up the grill, and enjoy the gorgeous mountain views.
Stonework, scattered like breadcrumbs around the 5-acre property, leads you to several lounging nooks, where you can stretch out with a book or take a soak in the hot tub.
Every thoughtful detail adds softness and magic to this forest home.

Idee per la villa nera industriale a due piani con rivestimenti misti e tetto a capanna

Idee per la villa grande nera classica a due piani con falda a timpano, copertura in metallo o lamiera e tetto nero
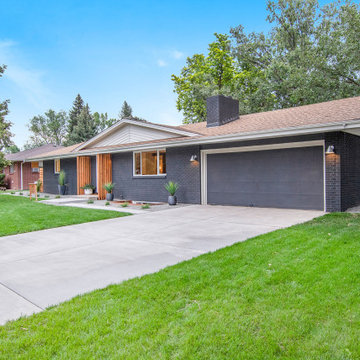
Ispirazione per la villa nera moderna a due piani di medie dimensioni con rivestimento in mattoni, tetto a capanna e copertura a scandole
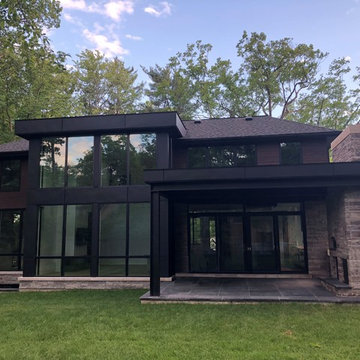
New Age Design
Foto della villa grande nera contemporanea a due piani con tetto a padiglione, copertura a scandole, rivestimento in pietra e tetto nero
Foto della villa grande nera contemporanea a due piani con tetto a padiglione, copertura a scandole, rivestimento in pietra e tetto nero
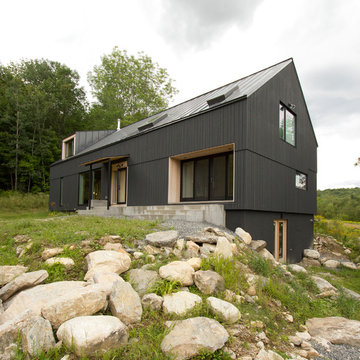
Ispirazione per la villa grande nera country a due piani con rivestimento in legno, tetto a capanna e copertura in metallo o lamiera
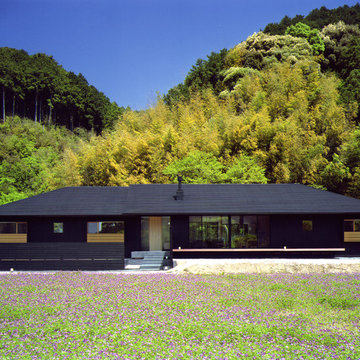
外観
photo:石井 紀久
Esempio della facciata di una casa nera a un piano con rivestimento in legno e tetto a padiglione
Esempio della facciata di una casa nera a un piano con rivestimento in legno e tetto a padiglione
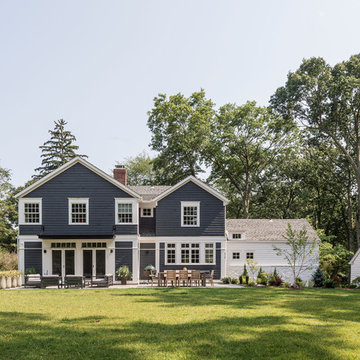
Idee per la facciata di una casa nera country a due piani con rivestimento in legno e tetto a capanna
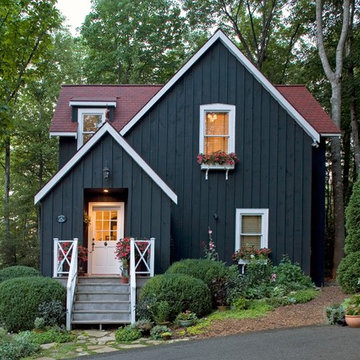
Clad in wood board and batten siding stained in Cabot's semi-solid black stain with white trim.
Foto della facciata di una casa nera classica a due piani con rivestimento in legno
Foto della facciata di una casa nera classica a due piani con rivestimento in legno
Facciate di case nere verdi
9

