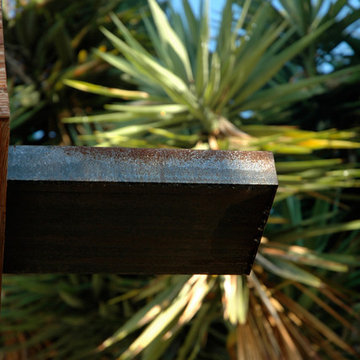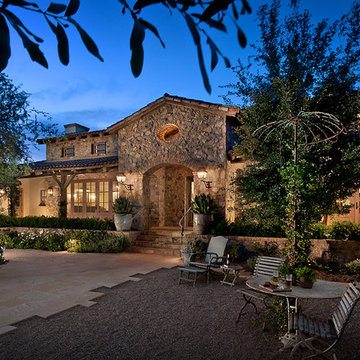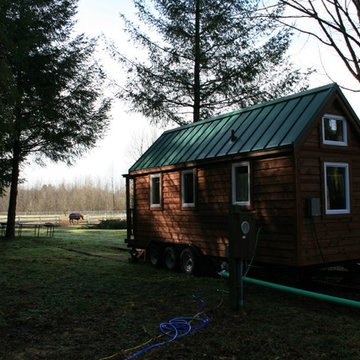Facciate di case nere
Filtra anche per:
Budget
Ordina per:Popolari oggi
21 - 40 di 783 foto
1 di 3
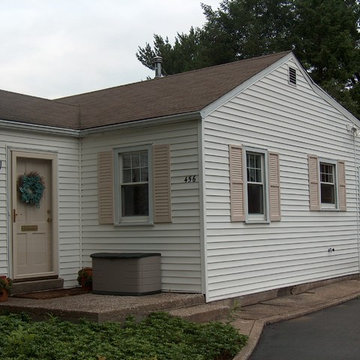
Entry/Breakfast area addition and Kitchen renovation in King of Prussia, PA. Small project to gain more usable space on a limited budget.
Photo by: Joshua Sukenick
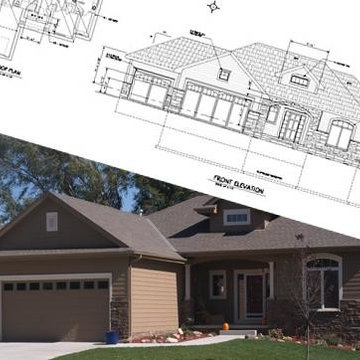
Kevin Skarda Builders
Immagine della facciata di una casa beige american style a un piano di medie dimensioni con rivestimento in cemento e tetto a padiglione
Immagine della facciata di una casa beige american style a un piano di medie dimensioni con rivestimento in cemento e tetto a padiglione

Facade of 6432 Woodlawn, a three-unit affordable housing project in Chicago's Woodlawn neighborhood.
Immagine della facciata di un appartamento nero moderno a tre piani con rivestimento in mattoni e tetto piano
Immagine della facciata di un appartamento nero moderno a tre piani con rivestimento in mattoni e tetto piano

This image was taken under construction but I like the dynamic angles.
The house is an addition to a Victorian workers cottage that was overshadowed by more recent townhouse developments.
We designed the addition at the front as an infill between other blocky townhouses, using block colour and vertical battens to define it from its neighbours.
photo by Jane McDougall
builder Bond Building Group
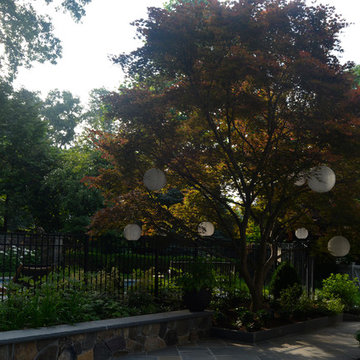
Solar lights hung in a mature Japanese maple that is the centerpiece of the new garden.
Esempio della facciata di una casa piccola classica
Esempio della facciata di una casa piccola classica
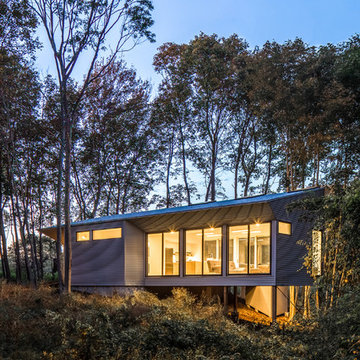
Jeff Roberts
Esempio della facciata di una casa piccola grigia contemporanea a un piano con rivestimento in metallo e copertura in metallo o lamiera
Esempio della facciata di una casa piccola grigia contemporanea a un piano con rivestimento in metallo e copertura in metallo o lamiera
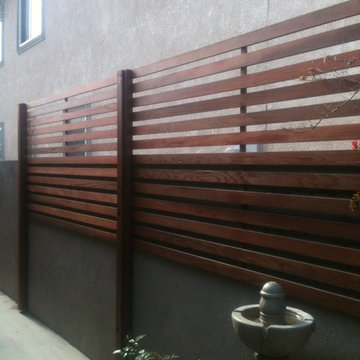
We used redwood to create a privacy screen above the regulated 6 foot concrete wall. This is a great way to keep out neighbors while still maintaining city code and regulations.

This new house is perched on a bluff overlooking Long Pond. The compact dwelling is carefully sited to preserve the property's natural features of surrounding trees and stone outcroppings. The great room doubles as a recording studio with high clerestory windows to capture views of the surrounding forest.
Photo by: Nat Rea Photography

(c) steve keating photography
Foto della casa con tetto a falda unica piccolo beige contemporaneo a un piano con rivestimento in legno
Foto della casa con tetto a falda unica piccolo beige contemporaneo a un piano con rivestimento in legno
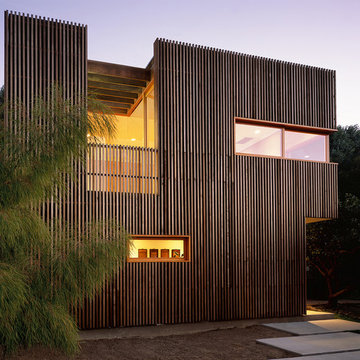
Photography: Nicole Katz
Esempio della facciata di una casa contemporanea a due piani con rivestimento in legno
Esempio della facciata di una casa contemporanea a due piani con rivestimento in legno
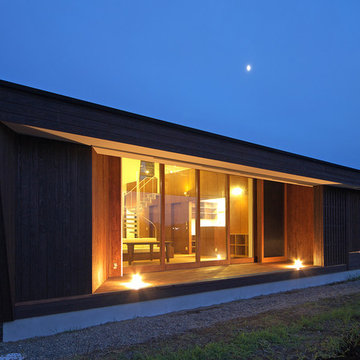
Foto della facciata di una casa piccola nera moderna a un piano con rivestimento in legno e copertura in metallo o lamiera
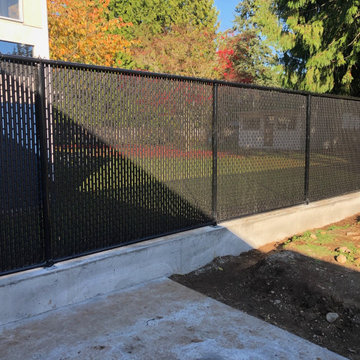
6' height chain link fence with 95% privacy slats, customer ordered larger line posts and bottom rails then typical giving fence a better atheistic appeal as well as more strength

Ispirazione per la facciata di una casa a schiera nera contemporanea a due piani di medie dimensioni con rivestimento in legno, tetto a capanna, copertura in tegole, tetto nero e pannelli e listelle di legno
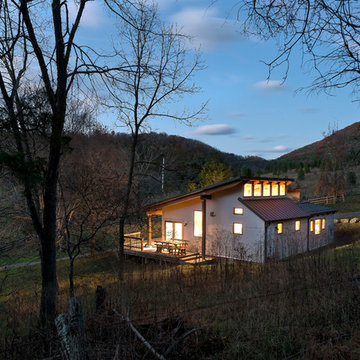
Paul Burk
Esempio della facciata di una casa piccola beige moderna a un piano con rivestimento con lastre in cemento e copertura in metallo o lamiera
Esempio della facciata di una casa piccola beige moderna a un piano con rivestimento con lastre in cemento e copertura in metallo o lamiera
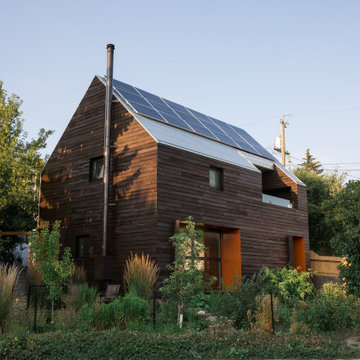
A small, but highly efficient form evokes sympathies of contemporary Scandinavian architecture, while the naturally finished timber exterior contextualizes the home in its Western Canadian setting. Designed to be as ecologically focused and forward as possible, the home employs deep recesses for summer shading, but large windows for winter passive heating. A recessed balcony off the master bedroom provides private exterior amenity, and a fully edible landscape strategy provides an ecologically minded approach to landscape.
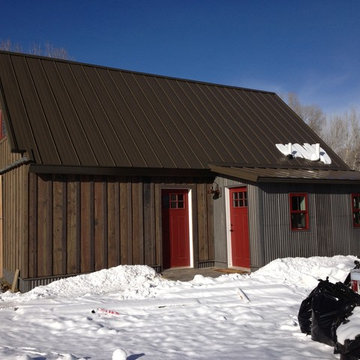
Photo by Bozeman Daily Chronicle - Adrian Sanchez-Gonzales
*Renovated barn with Montana Ghostwood and corrugated steel siding
* Custom barn door for shop space and a bunkhouse.
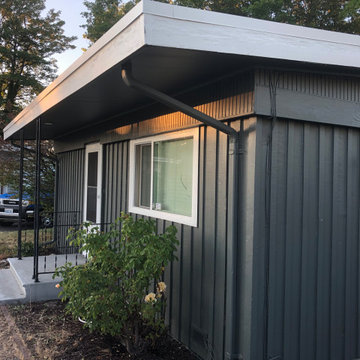
Immagine della villa grigia classica a un piano di medie dimensioni con rivestimento in legno e tetto piano
Facciate di case nere
2
