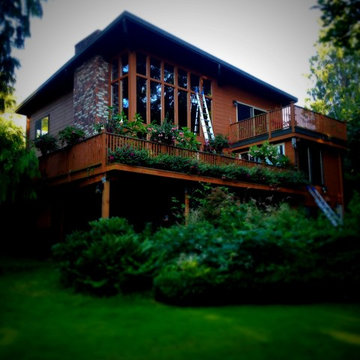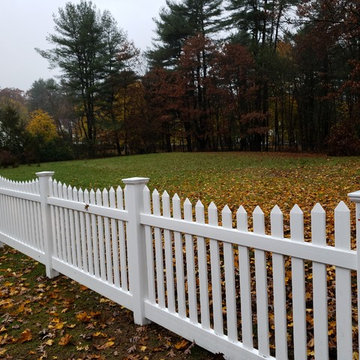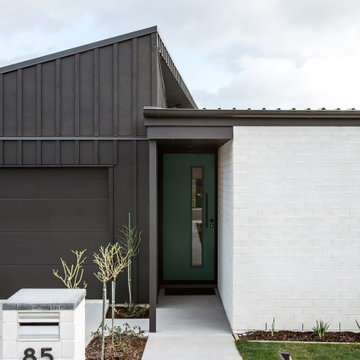Facciate di case nere
Filtra anche per:
Budget
Ordina per:Popolari oggi
141 - 160 di 783 foto
1 di 3
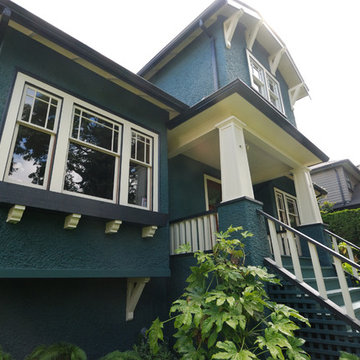
Idee per la facciata di una casa blu american style a due piani di medie dimensioni con rivestimento in stucco
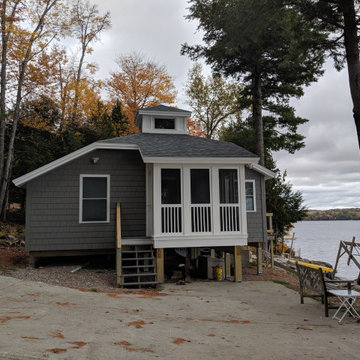
New entry and additional bedroom with a clearstory light well over the entry.
Idee per la villa piccola grigia rustica a un piano con rivestimento in legno, tetto a padiglione e copertura a scandole
Idee per la villa piccola grigia rustica a un piano con rivestimento in legno, tetto a padiglione e copertura a scandole
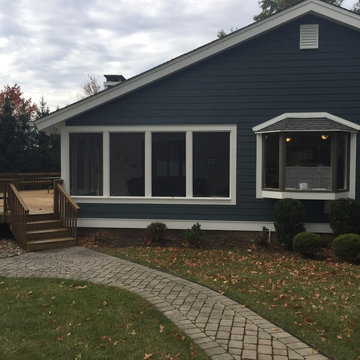
Foto della villa blu classica a un piano di medie dimensioni con rivestimento in legno, tetto a capanna e copertura a scandole
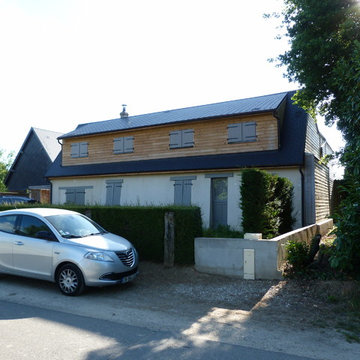
ATELIER OD
Idee per la villa contemporanea a due piani di medie dimensioni con rivestimento in legno e tetto a capanna
Idee per la villa contemporanea a due piani di medie dimensioni con rivestimento in legno e tetto a capanna
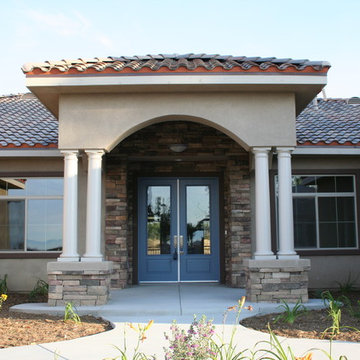
Immagine della villa grande beige mediterranea a un piano con rivestimento in stucco, tetto a capanna e copertura in tegole
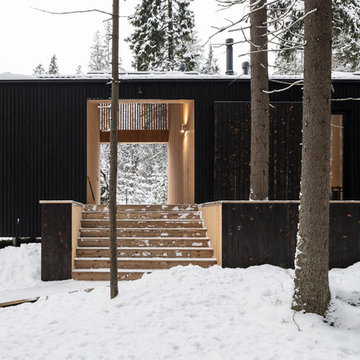
Дмитрий Цыренщиков
Ispirazione per la facciata di una casa nera moderna a un piano di medie dimensioni con rivestimento in legno e copertura in metallo o lamiera
Ispirazione per la facciata di una casa nera moderna a un piano di medie dimensioni con rivestimento in legno e copertura in metallo o lamiera
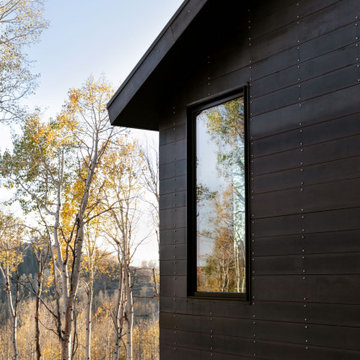
Just a few miles south of the Deer Valley ski resort is Brighton Estates, a community with summer vehicle access that requires a snowmobile or skis in the winter. This tiny cabin is just under 1000 SF of conditioned space and serves its outdoor enthusiast family year round. No space is wasted and the structure is designed to stand the harshest of storms.
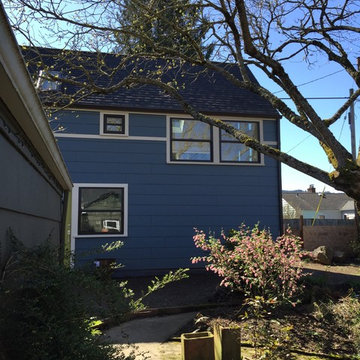
Located at the rear of the property along an alley, the backyard cottage frames the corner of the property creating privacy. A new alley fence will be added this spring along with the final landscaping and hardscaping. The final design of the backyard will allow both the adu user and the home owner to each have their own areas along with common areas.
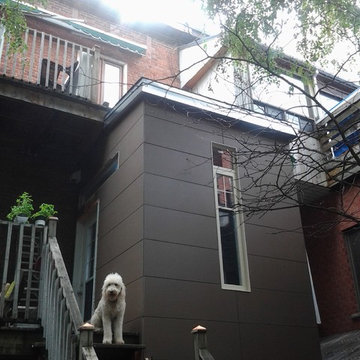
Anne B.
Ispirazione per la facciata di una casa piccola marrone contemporanea a un piano con rivestimento con lastre in cemento
Ispirazione per la facciata di una casa piccola marrone contemporanea a un piano con rivestimento con lastre in cemento
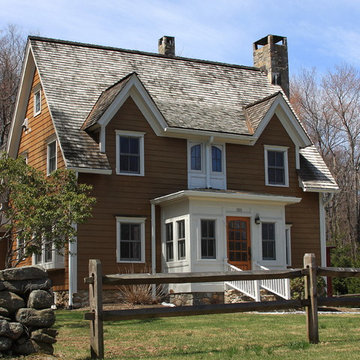
The original, one story, vintage cottage with 7ft ceilings was
completely remodeled with 2nd story addition and new roof structure.
Immagine della facciata di una casa american style di medie dimensioni
Immagine della facciata di una casa american style di medie dimensioni

The Sapelo is a comfortable country style design that will always make you feel at home, with plenty of modern fixtures inside! It is a 1591 square foot 3 bedroom 2 bath home, with a gorgeous front porch for enjoying those beautiful summer evenings!
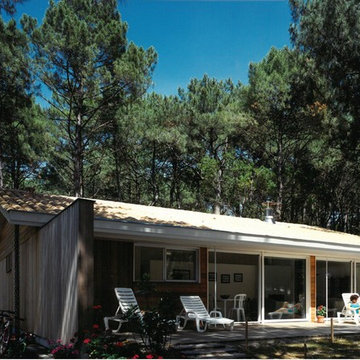
Les longs pans latéraux de la maison servent à se protéger des vues latérales des voisins et cadrent la vue de la grande terrasse en bois où s'ouvrent l'espace de vie et sa cuisine américaine.
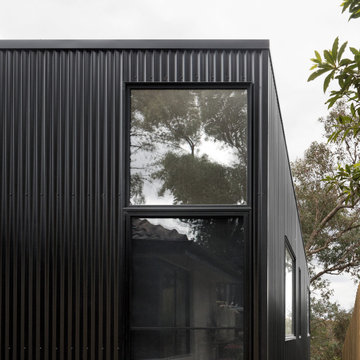
Amongst the leafy suburb of Diamond Creek sits our renovation and extension to a circa 1980’s brick veneer dwelling, the Gooden House. The 3 bedroom existing dwelling lacked aspect, street appeal and connection to the landscape- it was crucial that our response dealt with all three of these issues simultaneously.
With a highly restrained budget, the overarching idea was to minimise the work to the existing and carefully insert a new contemporary addition beside the house, providing a new living, dining and master bedroom suite for the young family of four.
A simple skillion roof form rakes up to the south, with dramatic clerestory windows bringing soft light deep into the plan and capturing views out to the tree canopies beyond. A new deck is created between the existing house and the new addition, reconciling some internal layout issues and heightening the connection between the inside and outside.
Conscious of the original house’s appearance from street level, a new ‘green veil’ wraps the front of the house, providing privacy to the bedrooms, animating the facade and blending the building with the surrounding landscape. Externally, the black metal cladding and exposed grey blockwork tie in with the greens and greys of the bushland context, whilst a palette of stained birch ply lining and spotted gum flooring provide warmth to the interior spaces.
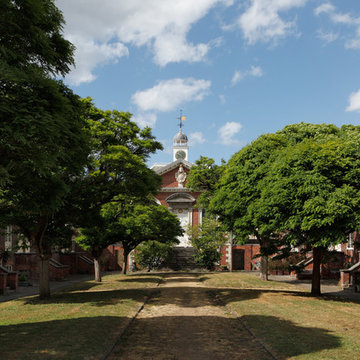
Alex James
Esempio della facciata di una casa piccola rossa classica a due piani con rivestimento in mattoni e tetto a capanna
Esempio della facciata di una casa piccola rossa classica a due piani con rivestimento in mattoni e tetto a capanna
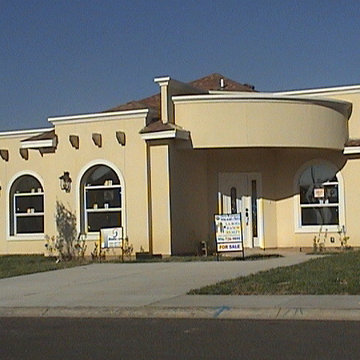
Foto della villa piccola gialla classica a un piano con rivestimento in stucco, tetto a padiglione e copertura a scandole
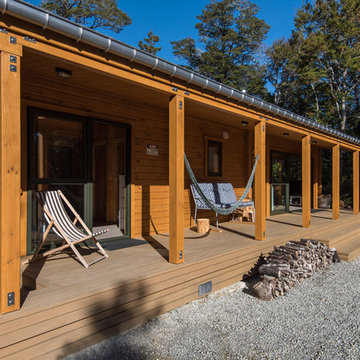
Esempio della facciata di una casa scandinava a un piano di medie dimensioni con rivestimento in legno e tetto a capanna
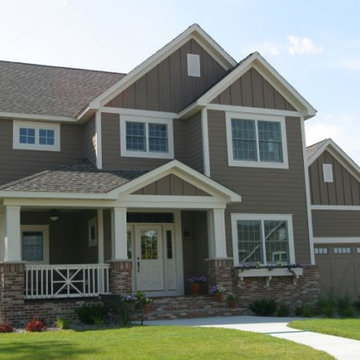
Unified Home Remodeling will supply and install siding on your home. Choose from various styles, colors, and options to get the design you want on your home. Get stone-veneer, fiber-cement, vinyl, and a lot of other options. Call Unified today to get the best siding on your home and create the dream home you deserve.
Facciate di case nere
8
