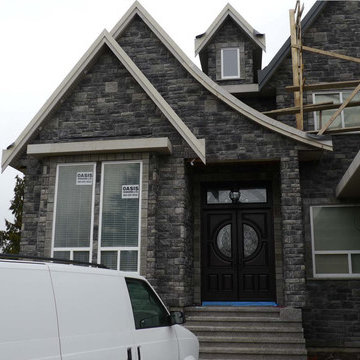Facciate di case nere
Filtra anche per:
Budget
Ordina per:Popolari oggi
121 - 140 di 783 foto
1 di 3
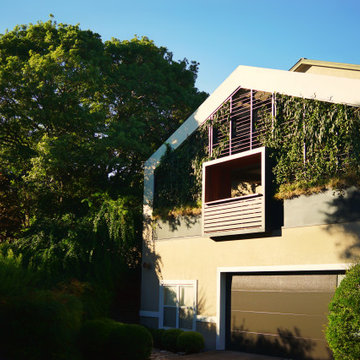
Lower-level view of the remodeled balcony, showing vine screen wall and juliet balcony outlook point.
Idee per la villa piccola grigia moderna a due piani con tetto a capanna, copertura verde, tetto nero e rivestimento in stucco
Idee per la villa piccola grigia moderna a due piani con tetto a capanna, copertura verde, tetto nero e rivestimento in stucco
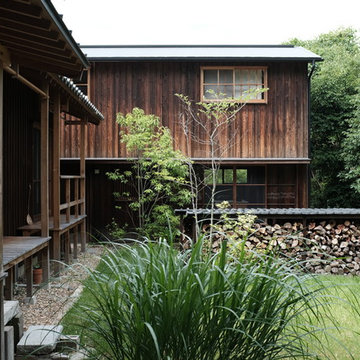
Photo by Nakayama Architect
Immagine della villa marrone etnica a due piani di medie dimensioni con rivestimento in legno, tetto a capanna e copertura in metallo o lamiera
Immagine della villa marrone etnica a due piani di medie dimensioni con rivestimento in legno, tetto a capanna e copertura in metallo o lamiera
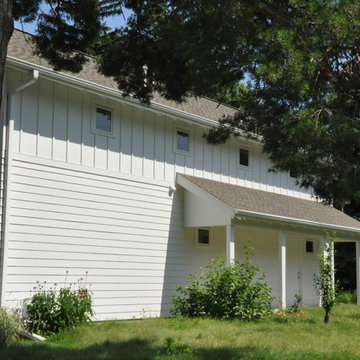
Architect: Michelle Penn, AIA Reminiscent of a farmhouse with simple lines and color, but yet a modern look influenced by the homeowner's Danish roots. This very compact home uses passive green building techniques. It is also wheelchair accessible and includes a elevator. We used a board and batten method to add pattern to the home. Photo Credit: Dave Thiel
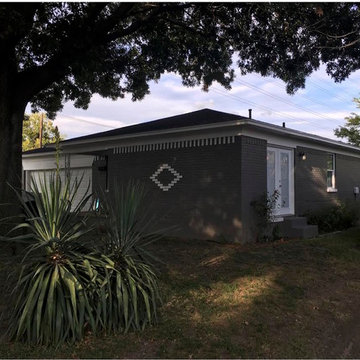
Ispirazione per la facciata di una casa grigia contemporanea a un piano di medie dimensioni con rivestimento in mattoni e tetto a capanna
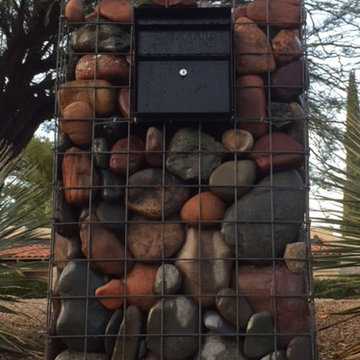
Gabion mailbox with river rock
Ispirazione per la facciata di una casa rustica di medie dimensioni
Ispirazione per la facciata di una casa rustica di medie dimensioni
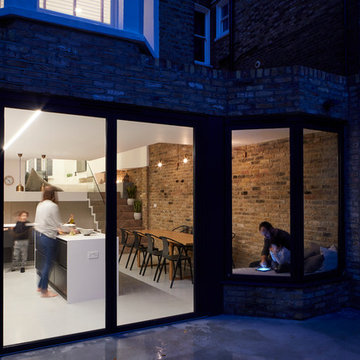
Photo credits: Matt Clayton
Ispirazione per la facciata di una casa grande contemporanea
Ispirazione per la facciata di una casa grande contemporanea
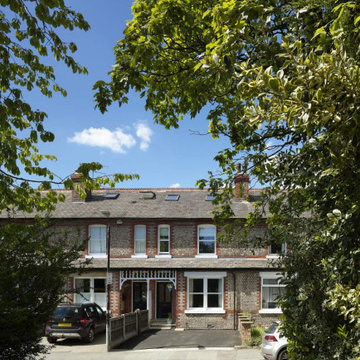
This three-bedroom mid-terrace Victorian cottage is typical of the building stock of this age in Timperley. Whilst functional the third bedroom on the first floor was too small and this family of four were sharing one bathroom. Calderpeel Architects understood that whilst one could add another bedroom to this house with a simple loft conversion this would not address the family’s needs and would undoubtedly create an imbalance between the amount of living and bed space.
A loft conversion has created a new double bedroom space with an ensuite shower room housed within a new rear dormer construction. The high ceilings on the first floor allowed us to drop the floor in the loft to create the extra head height in this space without detrimentally affecting the ceiling height in the new bedroom and shower room on the first floor. The ceiling in these rooms have coffers that take the ceiling back up to original heights against the external walls to maintain the existing window head heights.
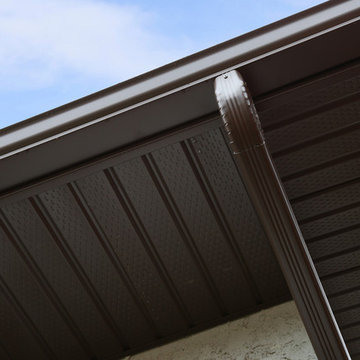
New aluminum soffit, fascia and eavestroughs.
Aluminum - Chocolate
Idee per la facciata di una casa di medie dimensioni
Idee per la facciata di una casa di medie dimensioni
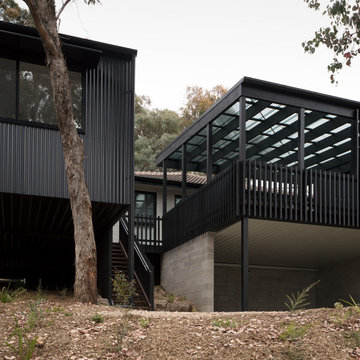
Amongst the leafy suburb of Diamond Creek sits our renovation and extension to a circa 1980’s brick veneer dwelling, the Gooden House. The 3 bedroom existing dwelling lacked aspect, street appeal and connection to the landscape- it was crucial that our response dealt with all three of these issues simultaneously.
With a highly restrained budget, the overarching idea was to minimise the work to the existing and carefully insert a new contemporary addition beside the house, providing a new living, dining and master bedroom suite for the young family of four.
A simple skillion roof form rakes up to the south, with dramatic clerestory windows bringing soft light deep into the plan and capturing views out to the tree canopies beyond. A new deck is created between the existing house and the new addition, reconciling some internal layout issues and heightening the connection between the inside and outside.
Conscious of the original house’s appearance from street level, a new ‘green veil’ wraps the front of the house, providing privacy to the bedrooms, animating the facade and blending the building with the surrounding landscape. Externally, the black metal cladding and exposed grey blockwork tie in with the greens and greys of the bushland context, whilst a palette of stained birch ply lining and spotted gum flooring provide warmth to the interior spaces.

Esempio della facciata di una casa bifamiliare piccola beige classica a un piano con rivestimento in mattoni, tetto a padiglione, copertura in metallo o lamiera e tetto grigio
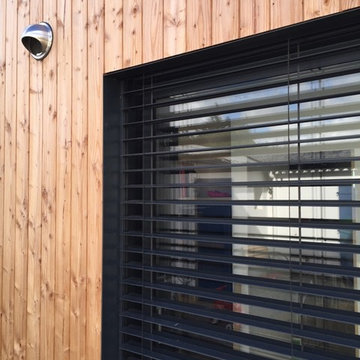
FaçadeSud Ouest, Brise-Soleil Orientable (BSO)
Esempio della facciata di una casa piccola grigia contemporanea a due piani con rivestimento in legno e tetto piano
Esempio della facciata di una casa piccola grigia contemporanea a due piani con rivestimento in legno e tetto piano
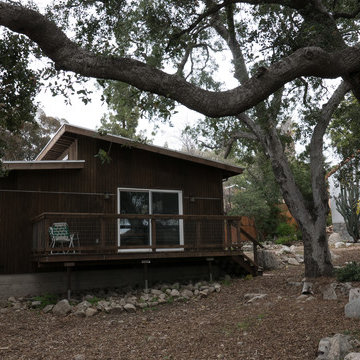
This 900 sq ft studio consists of a large main room , an office space and a storage space for art work.
Foto della facciata di una casa piccola moderna
Foto della facciata di una casa piccola moderna
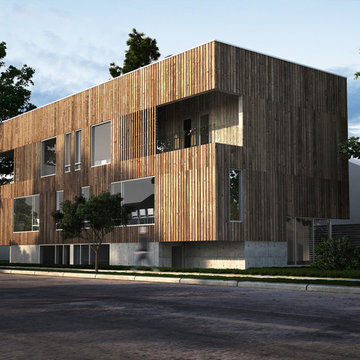
Multi unit housing in an Urban context. Designed by TEAL Architects
Idee per la facciata di una casa marrone moderna a tre piani di medie dimensioni con rivestimento in legno e tetto piano
Idee per la facciata di una casa marrone moderna a tre piani di medie dimensioni con rivestimento in legno e tetto piano
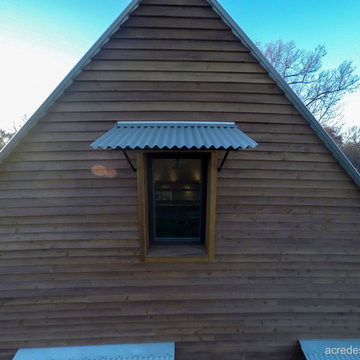
TJ Killian
Immagine della facciata di una casa piccola country a due piani con rivestimento in legno e tetto a capanna
Immagine della facciata di una casa piccola country a due piani con rivestimento in legno e tetto a capanna
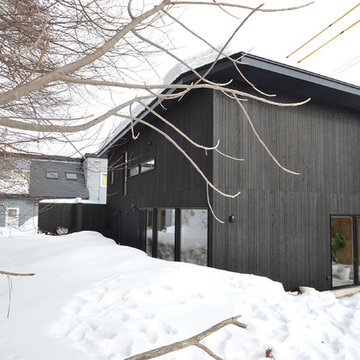
Foto della villa piccola nera moderna a due piani con rivestimento in legno, tetto piano e copertura in metallo o lamiera
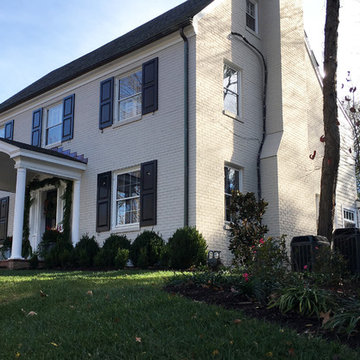
Photo Credit: Kelley Oklesson
Foto della villa bianca classica a due piani di medie dimensioni con rivestimento in mattoni, tetto a capanna e copertura a scandole
Foto della villa bianca classica a due piani di medie dimensioni con rivestimento in mattoni, tetto a capanna e copertura a scandole
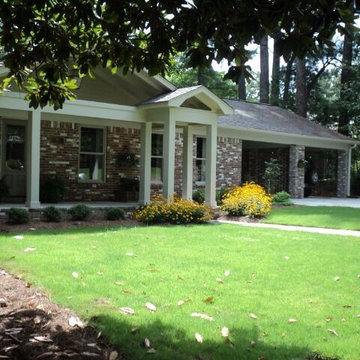
Landscape Design for new foundation plantings for a 2011-2012 renovation of a mid-20th Century ranch.
Photo Credit, MRC Landscape Architecture, 2012.
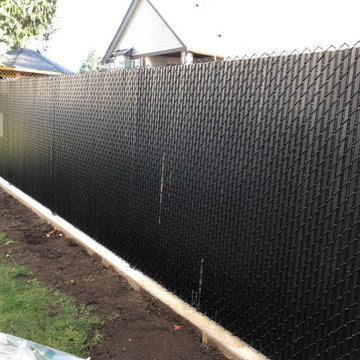
6' height chain link fence with 95% privacy slats, customer ordered larger line posts and bottom rails then typical giving fence a better atheistic appeal as well as more strength
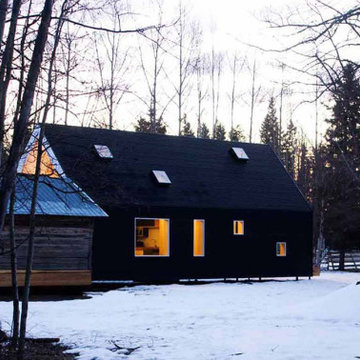
Articulation through window locations helped to shape outward views from the interior and provide visual interest to the exterior. A reclaimed log cabin (the original farmstead house from the 1890's) was found on site and repurposed to be used as storage and situated adjacent to the new home, connected by a large west facing deck.
Facciate di case nere
7
