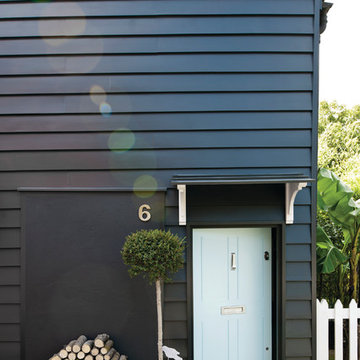Facciate di case nere nere
Filtra anche per:
Budget
Ordina per:Popolari oggi
141 - 160 di 1.926 foto
1 di 3
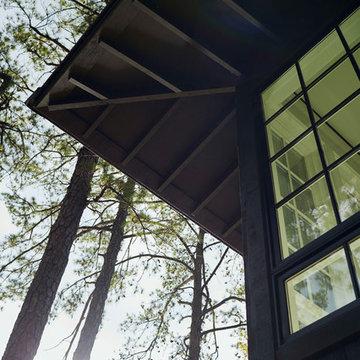
Esempio della villa grande nera rustica a due piani con rivestimento in legno, tetto a capanna e copertura in metallo o lamiera

The artfully designed Boise Passive House is tucked in a mature neighborhood, surrounded by 1930’s bungalows. The architect made sure to insert the modern 2,000 sqft. home with intention and a nod to the charm of the adjacent homes. Its classic profile gleams from days of old while bringing simplicity and design clarity to the façade.
The 3 bed/2.5 bath home is situated on 3 levels, taking full advantage of the otherwise limited lot. Guests are welcomed into the home through a full-lite entry door, providing natural daylighting to the entry and front of the home. The modest living space persists in expanding its borders through large windows and sliding doors throughout the family home. Intelligent planning, thermally-broken aluminum windows, well-sized overhangs, and Selt external window shades work in tandem to keep the home’s interior temps and systems manageable and within the scope of the stringent PHIUS standards.
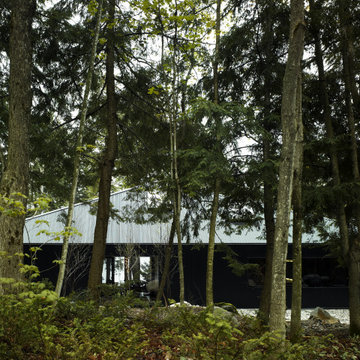
The Clear Lake Cottage proposes a simple tent-like envelope to house both program of the summer home and the sheltered outdoor spaces under a single vernacular form.
A singular roof presents a child-like impression of house; rectilinear and ordered in symmetry while playfully skewed in volume. Nestled within a forest, the building is sculpted and stepped to take advantage of the land; modelling the natural grade. Open and closed faces respond to shoreline views or quiet wooded depths.
Like a tent the porosity of the building’s envelope strengthens the experience of ‘cottage’. All the while achieving privileged views to the lake while separating family members for sometimes much need privacy.

East Exterior Elevation - Welcome to Bridge House - Fennville, Michigan - Lake Michigan, Saugutuck, Michigan, Douglas Michigan - HAUS | Architecture For Modern Lifestyles

Inspired by adventurous clients, this 2,500 SF home juxtaposes a stacked geometric exterior with a bright, volumetric interior in a low-impact, alternative approach to suburban housing.
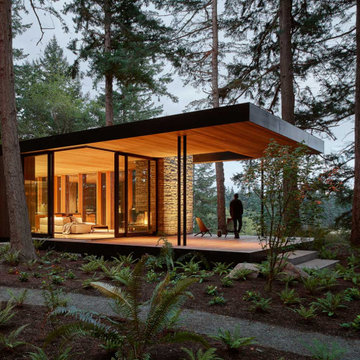
View of from the bunk house looking back toward the main house.
Esempio della villa nera a un piano con rivestimento in vetro e tetto piano
Esempio della villa nera a un piano con rivestimento in vetro e tetto piano

Idee per la villa grande nera classica a due piani con falda a timpano, copertura in metallo o lamiera e tetto nero
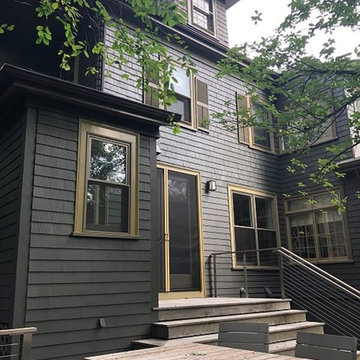
This photo really shows how the charcoal and gold paint colors highlight the shingle siding. This color is a great choice for emphasizing the natural charm and flexibility of wood as a surface. The natural surface of both the back steps and bench in the foreground stand in stark contrast. This greatly enhances the view of the charcoal and gold trim, while bringing them together.
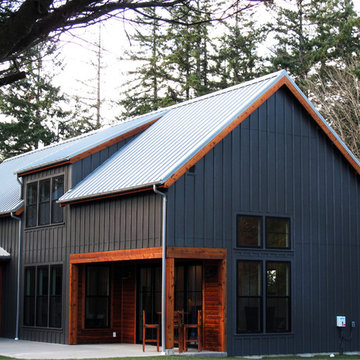
This 2,400 square foot contemporary farmhouse was designed by island architect Mark Olason and built by Clark as a spec home, and has the same level of unique, quality features found in all our custom residential work. The dramatic exterior features Hardie Panel siding, tight knot cedar trim, and sand finish concrete. The tight knot cedar is also used for the channel siding encasing the outdoor seating area. Inside, hardwood floors, durable tuftex carpet, and extensive tilework can be found throughout. Quartz countertops and Bertazzoni appliances complete the kitchen.
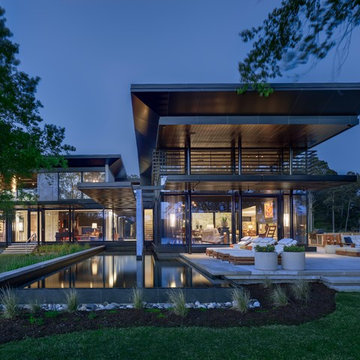
Idee per la villa grande nera moderna a due piani con rivestimenti misti e tetto piano

Ispirazione per la villa piccola nera scandinava a un piano con rivestimento in legno, tetto a capanna e copertura a scandole
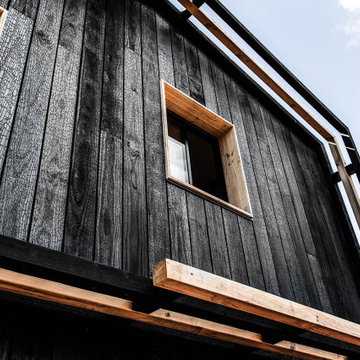
Ispirazione per la villa nera moderna a due piani con rivestimento in legno, copertura in metallo o lamiera e tetto nero
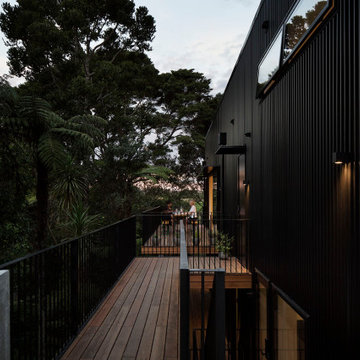
Black steel offering great texture and contrast through the day
Immagine della villa grande nera contemporanea a due piani con rivestimento in metallo e tetto piano
Immagine della villa grande nera contemporanea a due piani con rivestimento in metallo e tetto piano
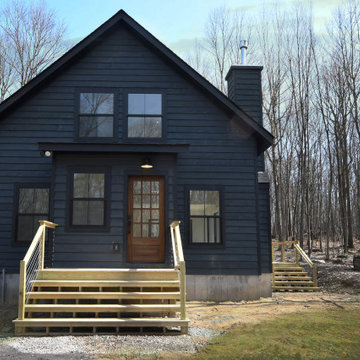
Foto della villa nera country a due piani di medie dimensioni con rivestimento in legno, tetto a capanna e copertura in metallo o lamiera
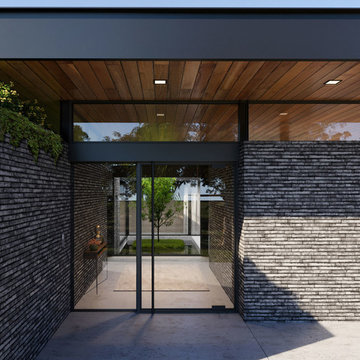
Rost Architects design for a custom home in Southern California. The covered outdoor deck and pool area are great for entertaining or a relaxing evening.
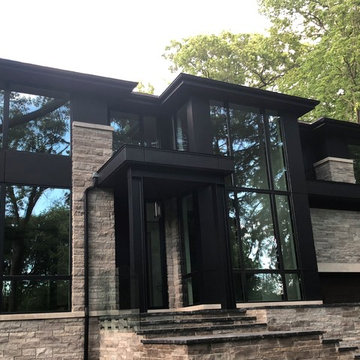
New Age Design
Immagine della villa grande nera contemporanea a due piani con tetto a padiglione, copertura a scandole, rivestimento in pietra e tetto nero
Immagine della villa grande nera contemporanea a due piani con tetto a padiglione, copertura a scandole, rivestimento in pietra e tetto nero

Immagine della villa piccola nera scandinava a due piani con rivestimento in legno, tetto a capanna e copertura in metallo o lamiera
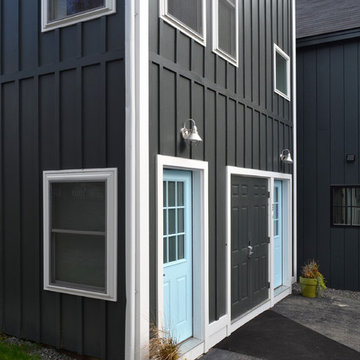
Ispirazione per la villa nera classica a due piani di medie dimensioni con rivestimento in legno e tetto piano
Facciate di case nere nere
8
