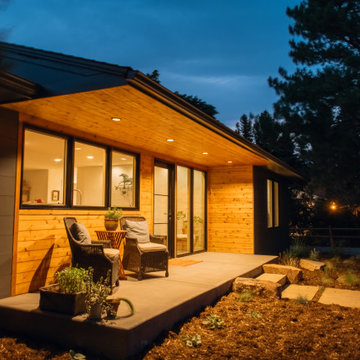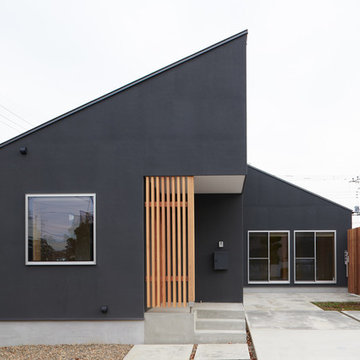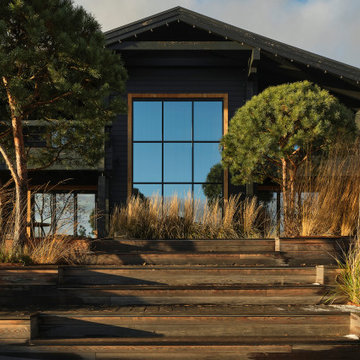Facciate di case nere nere
Filtra anche per:
Budget
Ordina per:Popolari oggi
121 - 140 di 1.926 foto
1 di 3
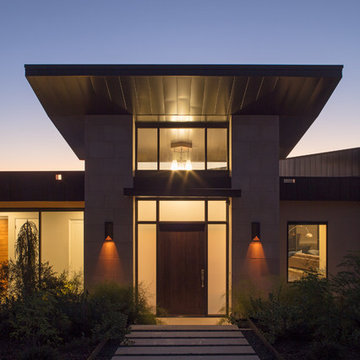
Modern entry tower clad in limestone.
Idee per la villa grande nera contemporanea a un piano con rivestimento in metallo, tetto piano e copertura in metallo o lamiera
Idee per la villa grande nera contemporanea a un piano con rivestimento in metallo, tetto piano e copertura in metallo o lamiera
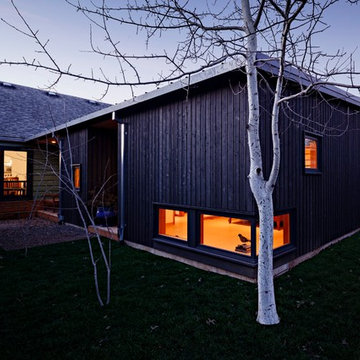
Lincoln Barbour Photo
Esempio della casa con tetto a falda unica nero moderno a un piano di medie dimensioni con rivestimento in legno
Esempio della casa con tetto a falda unica nero moderno a un piano di medie dimensioni con rivestimento in legno
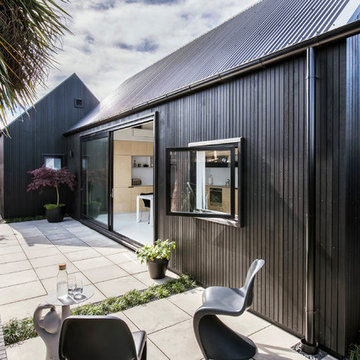
Stephen Goodenough
Esempio della facciata di una casa piccola nera contemporanea a un piano con rivestimento in legno e tetto a capanna
Esempio della facciata di una casa piccola nera contemporanea a un piano con rivestimento in legno e tetto a capanna

Exterior siding deails contrasts metal and wood - Bridge House - Fenneville, Michigan - Lake Michigan - HAUS | Architecture For Modern Lifestyles, Christopher Short, Indianapolis Architect, Tom Rigney, TR Builders
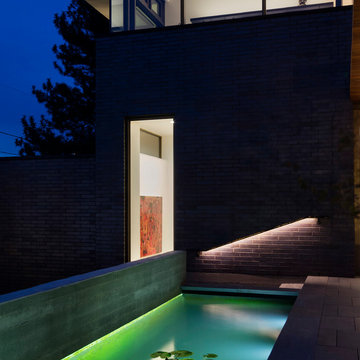
Koi pond at Dining Patio
Foto della facciata di una casa nera moderna a due piani con rivestimento in mattoni e tetto piano
Foto della facciata di una casa nera moderna a due piani con rivestimento in mattoni e tetto piano
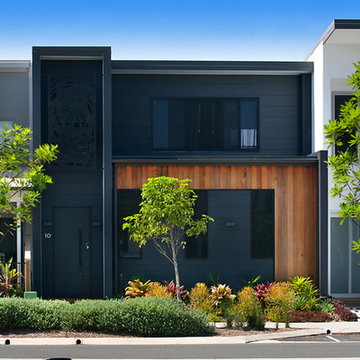
Foto della facciata di una casa piccola nera moderna a due piani con rivestimento in legno
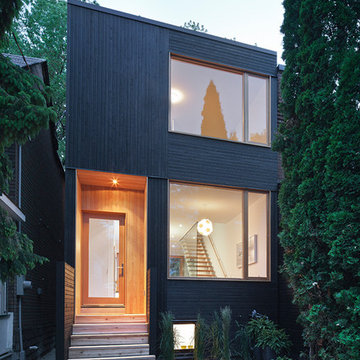
Steven Evans Photography
Foto della facciata di una casa piccola nera moderna a due piani con rivestimento in legno
Foto della facciata di una casa piccola nera moderna a due piani con rivestimento in legno
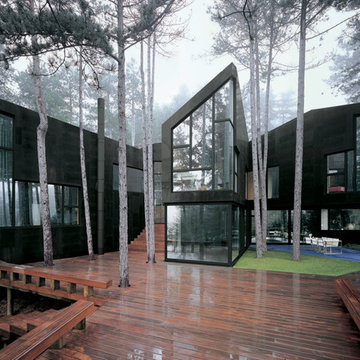
Fotógrafos: Hisao Suzuki y Pedro de Agustín
Foto della facciata di una casa ampia nera contemporanea a tre piani con rivestimento in pietra
Foto della facciata di una casa ampia nera contemporanea a tre piani con rivestimento in pietra
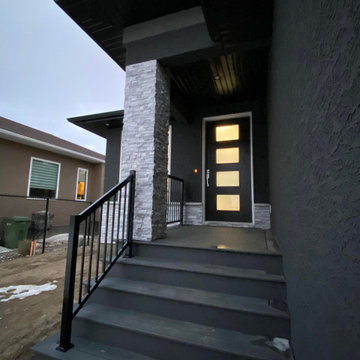
Esempio della villa nera contemporanea a un piano con rivestimento in stucco, copertura a scandole e tetto nero
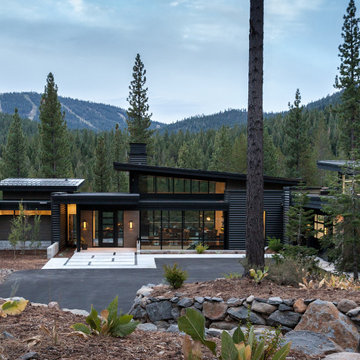
Mountain modern clear view home. Corregated steel, wood and board form concrete exterior materials. Modern white interior contrasted with dark walnut floors, hot rolled steel and natural stone surfaces. Smooth modern lacquered cabinets in kitchen with quartz countertops.

Esempio della villa nera rustica a un piano con rivestimento in legno, tetto a capanna e pannelli sovrapposti
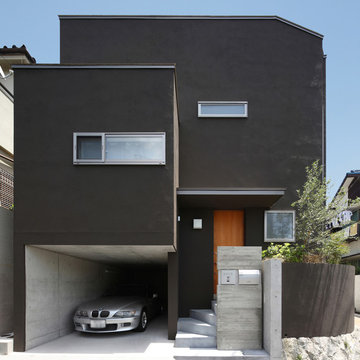
SEVEN FLOOR HOUSE -ガレージ&7層のスキップフロア-|Studio tanpopo-gumi
|撮影|野口 兼史
ー外観ー
ご実家敷地を受継がれての建替えのご相談から、家づくりはスタートしました。現況の敷地高低差(約2m)を利用しながら、ご家族4人+愛車1台で、楽しく暮らせる住まいの計画。約17坪の敷地の中に、7層のスキップフロアを配し、大小さまざまな居場所を設けています。
また、開口部の位置、大きさを慎重に検討し「視線」「通風」「採光」など、あらゆる要素の繋がりを意識しながら計画しました。降り注ぐ光を感じながら、伸びやかな暮らしを楽しむ住まい『SEVEN FLOOR HOUSE』
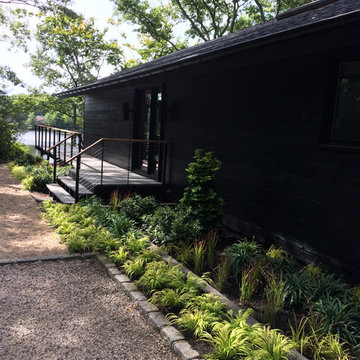
HAI from the CHARRED collection by reSAWN TIMBER co. features cypress burnt in the Japanese style of shou sugi ban. HAI can be used for interior or exterior wall cladding and is available in select grade or #2 common grade cypress. The higher the grade, the better it is felt the wood will perform, especially in exterior applications.
READ MORE: http://resawntimberco.com/product/hai-shou-sugi-ban/
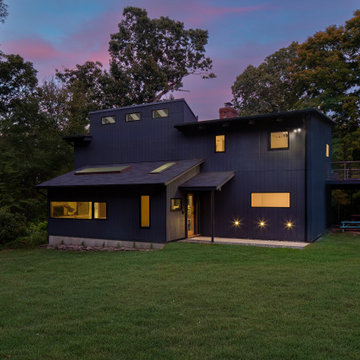
Immagine della facciata di una casa nera contemporanea a due piani di medie dimensioni con rivestimento in legno, copertura a scandole, tetto nero e pannelli e listelle di legno
Two stories of wall of wall windows and bottom floor sliders really bring indoor/outdoor living to this home. By mixing natural materials like the wood deck and siding with a dark paint color and steel window frames this home captures modern sophistication. Plantings between the large concrete pavers helps create green space and life to this patio without a lot of maintenance.
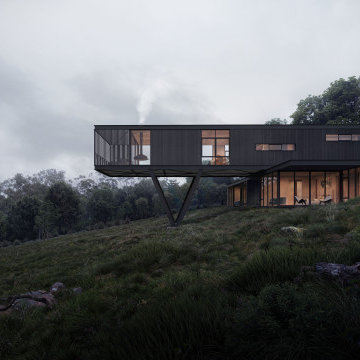
Deep in the bushland of Yallingup a conversation takes place between the natural environment and the built form.
– DGK Architects
Idee per la villa grande nera country a due piani con rivestimento in legno, tetto piano, copertura in metallo o lamiera, tetto nero e pannelli e listelle di legno
Idee per la villa grande nera country a due piani con rivestimento in legno, tetto piano, copertura in metallo o lamiera, tetto nero e pannelli e listelle di legno
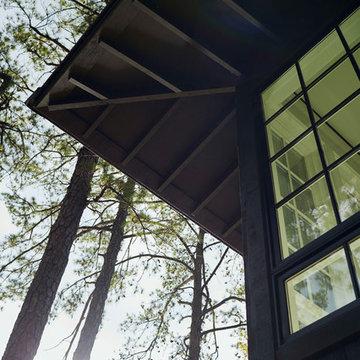
Esempio della villa grande nera rustica a due piani con rivestimento in legno, tetto a capanna e copertura in metallo o lamiera
Facciate di case nere nere
7
