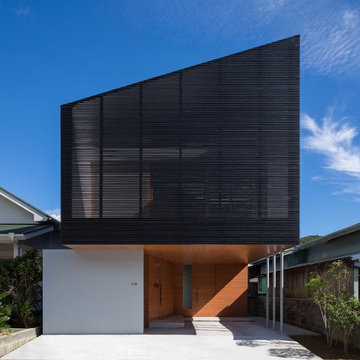Facciate di case nere nere
Filtra anche per:
Budget
Ordina per:Popolari oggi
81 - 100 di 1.922 foto
1 di 3

Tadeo 4909 is a building that takes place in a high-growth zone of the city, seeking out to offer an urban, expressive and custom housing. It consists of 8 two-level lofts, each of which is distinct to the others.
The area where the building is set is highly chaotic in terms of architectural typologies, textures and colors, so it was therefore chosen to generate a building that would constitute itself as the order within the neighborhood’s chaos. For the facade, three types of screens were used: white, satin and light. This achieved a dynamic design that simultaneously allows the most passage of natural light to the various environments while providing the necessary privacy as required by each of the spaces.
Additionally, it was determined to use apparent materials such as concrete and brick, which given their rugged texture contrast with the clearness of the building’s crystal outer structure.
Another guiding idea of the project is to provide proactive and ludic spaces of habitation. The spaces’ distribution is variable. The communal areas and one room are located on the main floor, whereas the main room / studio are located in another level – depending on its location within the building this second level may be either upper or lower.
In order to achieve a total customization, the closets and the kitchens were exclusively designed. Additionally, tubing and handles in bathrooms as well as the kitchen’s range hoods and lights were designed with utmost attention to detail.
Tadeo 4909 is an innovative building that seeks to step out of conventional paradigms, creating spaces that combine industrial aesthetics within an inviting environment.

Complete transformation of the original external facade treatment from bland and bog standard to contemporary black textrured facade.
Idee per la facciata di una casa a schiera nera contemporanea a due piani di medie dimensioni con rivestimenti misti, tetto a capanna e copertura in metallo o lamiera
Idee per la facciata di una casa a schiera nera contemporanea a due piani di medie dimensioni con rivestimenti misti, tetto a capanna e copertura in metallo o lamiera
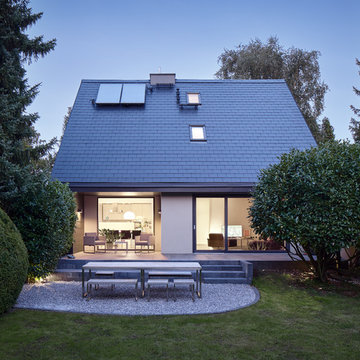
Fotos: Piet Niemann
Esempio della villa nera contemporanea con rivestimento con lastre in cemento e tetto a capanna
Esempio della villa nera contemporanea con rivestimento con lastre in cemento e tetto a capanna
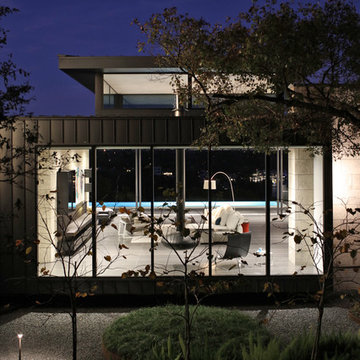
Photography by Paul Bardagjy
Esempio della villa grande nera contemporanea a due piani con rivestimento in metallo, tetto piano e copertura in metallo o lamiera
Esempio della villa grande nera contemporanea a due piani con rivestimento in metallo, tetto piano e copertura in metallo o lamiera
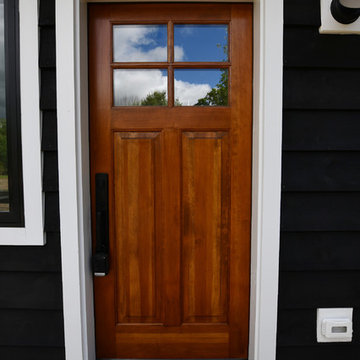
Foto della facciata di una casa nera moderna a un piano di medie dimensioni con rivestimento in legno e copertura in metallo o lamiera
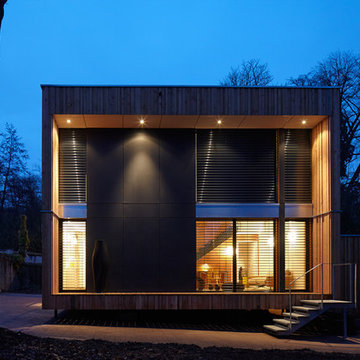
Ispirazione per la facciata di una casa nera contemporanea a due piani di medie dimensioni con rivestimento in vetro e tetto piano
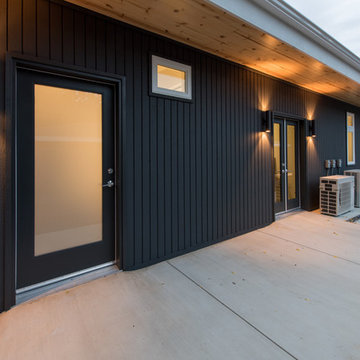
Creative Captures, David Barrios
Idee per la villa nera moderna a un piano di medie dimensioni con rivestimento in legno
Idee per la villa nera moderna a un piano di medie dimensioni con rivestimento in legno
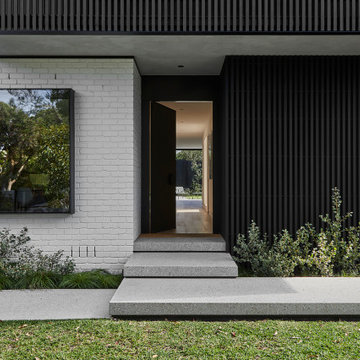
Immagine della villa nera moderna a due piani di medie dimensioni con rivestimento in legno e copertura in metallo o lamiera
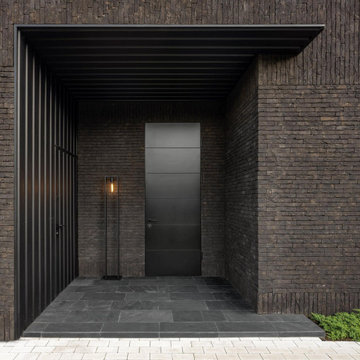
Дом выполнен из кирпича ручной формовки Nelissen (Бельгия, Голландия). Высокие технические характеристики материала позволили выполнить фасад по технологии бесшовной кладки без цоколя, что подчеркнуло современный стиль дома.
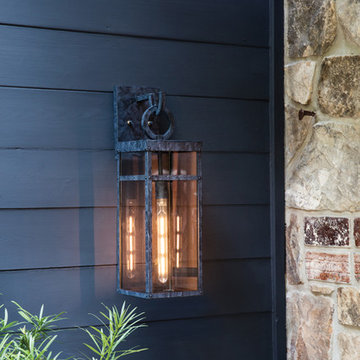
Voted Best of Westchester by Westchester Magazine for several years running, HI-LIGHT is based in Yonkers, New York only fifteen miles from Manhattan. After more than thirty years it is still run on a daily basis by the same family. Our children were brought up in the lighting business and work with us today to continue the HI-LIGHT tradition of offering lighting and home accessories of exceptional quality, style, and price while providing the service our customers have come to expect. Come and visit our lighting showroom in Yonkers.
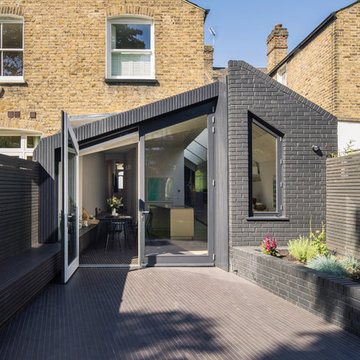
External view of extension with integrated brick planter and tiled bench.
Photograph © Tim Crocker
Idee per la facciata di una casa a schiera nera contemporanea a un piano di medie dimensioni con rivestimento in mattoni, tetto a capanna e copertura mista
Idee per la facciata di una casa a schiera nera contemporanea a un piano di medie dimensioni con rivestimento in mattoni, tetto a capanna e copertura mista
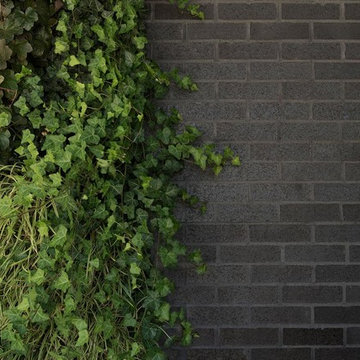
Free Float is a pool house that continues UP's obsession with contextual contradiction. Located on a three acre estate in Sands Point NY, the modern pool house is juxtaposed against the existing traditional home. Using structural gymnastics, a column-free, simple shading area was created to protect occupants from the summer sun while still allowing the structure to feel light and open, maintaining views of the Long Island Sound and surrounding beaches.
Photography : Harriet Andronikides
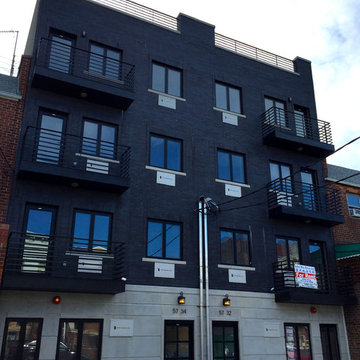
Ispirazione per la facciata di una casa nera contemporanea a tre piani con rivestimento in mattoni
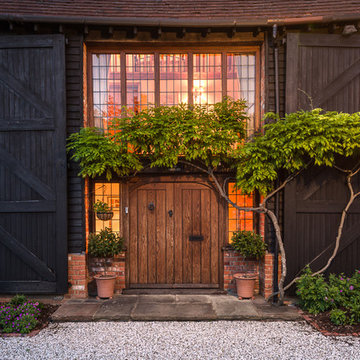
Ispirazione per la facciata di una casa grande nera rustica con rivestimento in legno e tetto a capanna
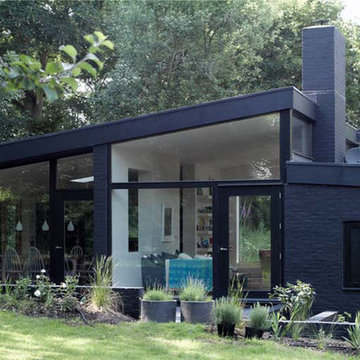
Black painted exterior unifies the original building with the new additions.
Photo credit: Edmund Sumner
Immagine della facciata di una casa nera contemporanea a un piano di medie dimensioni con rivestimento in mattoni e tetto a capanna
Immagine della facciata di una casa nera contemporanea a un piano di medie dimensioni con rivestimento in mattoni e tetto a capanna
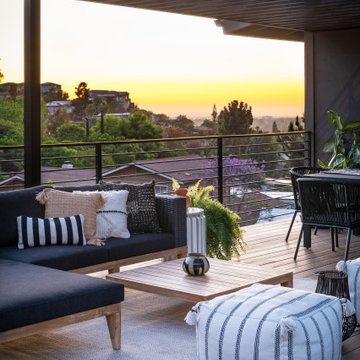
Sunset view of whole house exterior remodel
Ispirazione per la facciata di una casa grande nera moderna a due piani
Ispirazione per la facciata di una casa grande nera moderna a due piani
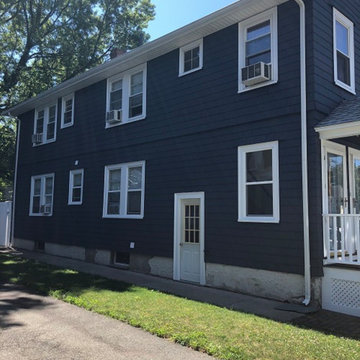
Here is the newly painted side of the house. When you compare it to the before picture, you can see how dramatic and beautiful the new color scheme is. This color scheme immediately adds interest and impact to the house. The white of the window sills and trim beautifully contrast with the darker primary exterior paint color.
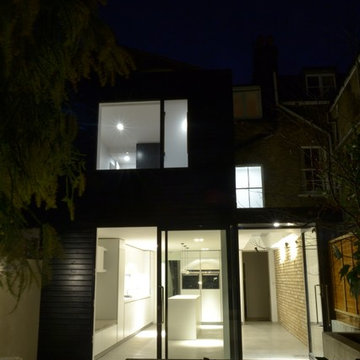
Foto della facciata di una casa nera contemporanea con rivestimento in legno e tetto piano
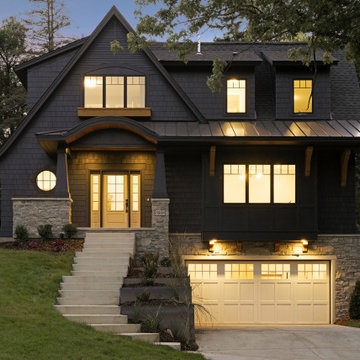
Foto della villa grande nera classica a due piani con copertura a scandole, tetto nero e con scandole
Facciate di case nere nere
5
