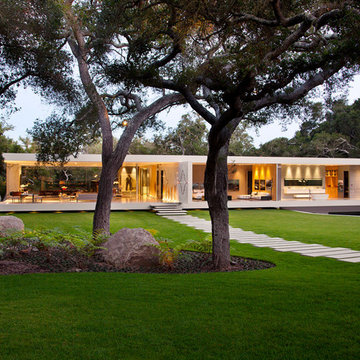Facciate di case nere con rivestimento in vetro
Filtra anche per:
Budget
Ordina per:Popolari oggi
21 - 40 di 291 foto
1 di 3
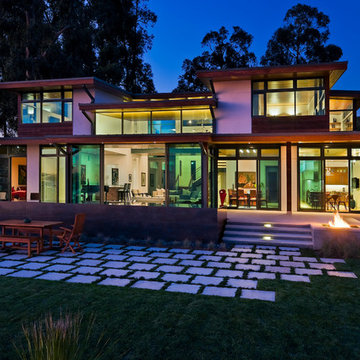
Foto della villa grande beige moderna a due piani con rivestimento in vetro e tetto piano
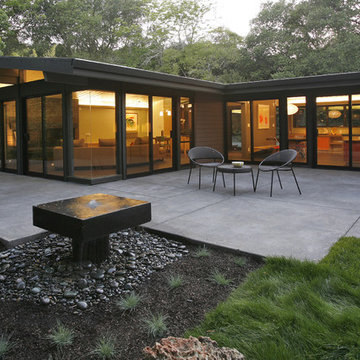
A mid-century home fallen in disrepair was brought back to life and modernized retaining its original spirit without adding square footage, re-using many original features and enhancing it with eco-friendly materials and techniques.
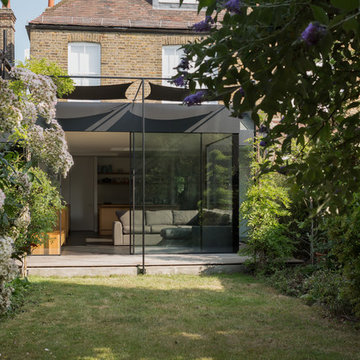
Architect: Ian McChesney
Ispirazione per la facciata di una casa contemporanea con rivestimento in vetro
Ispirazione per la facciata di una casa contemporanea con rivestimento in vetro
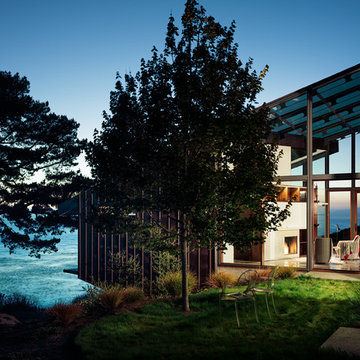
Foto della facciata di una casa contemporanea a un piano di medie dimensioni con rivestimento in vetro
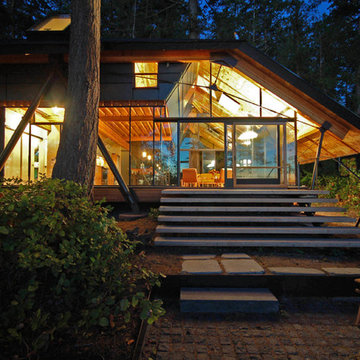
Immagine della facciata di una casa contemporanea a due piani con rivestimento in vetro
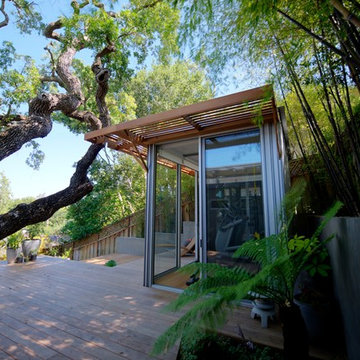
Chris Lohr
Ispirazione per la facciata di una casa piccola moderna a un piano con rivestimento in vetro
Ispirazione per la facciata di una casa piccola moderna a un piano con rivestimento in vetro
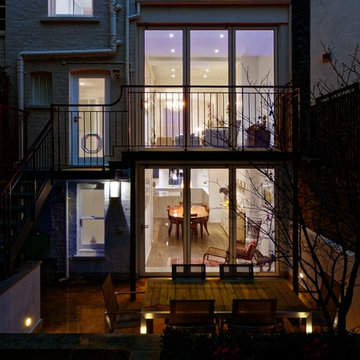
A complete refurbishment of an elegant Victorian terraced house within a sensitive conservation area. The project included a two storey glass extension and balcony to the rear, a feature glass stair to the new kitchen/dining room and an en-suite dressing and bathroom. The project was constructed over three phases and we worked closely with the client to create their ideal solution.
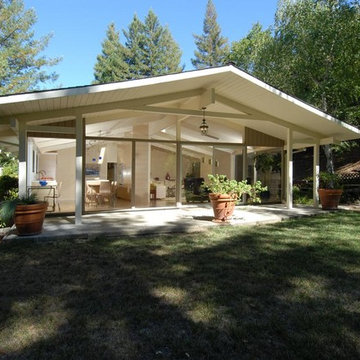
The design details and with the soothing color palette contribute to a seamless and smooth visual aesthetic that has a peaceful beauty. After the renovation, the “glass house feeling”, which was the best feature of the existing house, became more apparent.
Recipient of Honorable interior for the 2007 kitchen contest of the Design for Living Magazine
Photos by Indivar Sivanathan
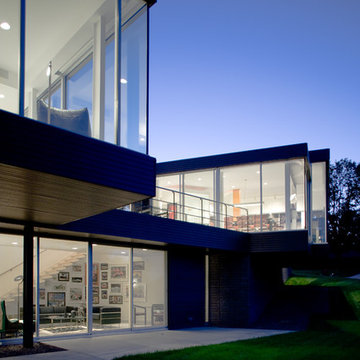
For this house “contextual” means focusing the good view and taking the bad view out of focus. In order to accomplish this, the form of the house was inspired by horse blinders. Conceived as two tubes with directed views, one tube is for entertaining and the other one for sleeping. Directly across the street from the house is a lake, “the good view.” On all other sides of the house are neighbors of very close proximity which cause privacy issues and unpleasant views – “the bad view.” Thus the sides and rear are mostly solid in order to block out the less desirable views and the front is completely transparent in order to frame and capture the lake – “horse blinders.” There are several sustainable features in the house’s detailing. The entire structure is made of pre-fabricated recycled steel and concrete. Through the extensive use of high tech and super efficient glass, both as windows and clerestories, there is no need for artificial light during the day. The heating for the building is provided by a radiant system composed of several hundred feet of tubes filled with hot water embedded into the concrete floors. The façade is made up of composite board that is held away from the skin in order to create ventilated façade. This ventilation helps to control the temperature of the building envelope and a more stable temperature indoors. Photo Credit: Alistair Tutton
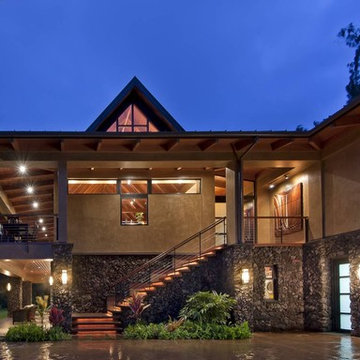
Andrea Brizzi
Immagine della villa grande beige tropicale a un piano con rivestimento in vetro, tetto a padiglione e copertura in metallo o lamiera
Immagine della villa grande beige tropicale a un piano con rivestimento in vetro, tetto a padiglione e copertura in metallo o lamiera
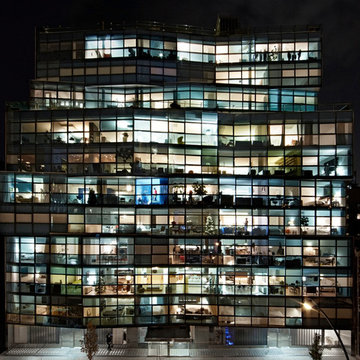
Ispirazione per la facciata di un appartamento ampio moderno a tre piani con rivestimento in vetro

Scott Frances
Esempio della villa grande multicolore moderna a un piano con rivestimento in vetro e tetto piano
Esempio della villa grande multicolore moderna a un piano con rivestimento in vetro e tetto piano

Ispirazione per la villa grande beige contemporanea a due piani con rivestimento in vetro

This modern lake house is located in the foothills of the Blue Ridge Mountains. The residence overlooks a mountain lake with expansive mountain views beyond. The design ties the home to its surroundings and enhances the ability to experience both home and nature together. The entry level serves as the primary living space and is situated into three groupings; the Great Room, the Guest Suite and the Master Suite. A glass connector links the Master Suite, providing privacy and the opportunity for terrace and garden areas.
Won a 2013 AIANC Design Award. Featured in the Austrian magazine, More Than Design. Featured in Carolina Home and Garden, Summer 2015.
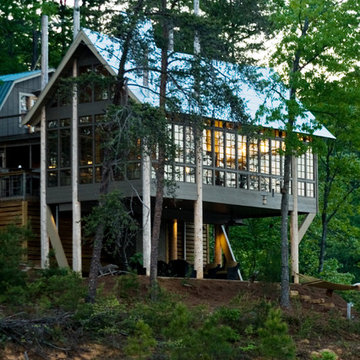
Built on telephone poles and once nicknamed "7 sticks house," a client with an existing house at Smith Lake (outside Birmingham) wanted to add on to maximize the view and their site. The site was comprised of a gaggle of scrappy pines and I wanted to honor their displacement with seven telephone poles. Using only one solid wall for the kitchen, all other sides are glass for a tree-house effect. The design won an AIA Award in 2007.

Central glass pavilion for cooking, dining, and gathering at Big Tree Camp. This southern façade is a composition of steel, glass and screened panels with galvanized metal and cypress wood cladding, lighter in nature and a distinct contrast to the north facing masonry façade. The window wall offers large pristine views of the south Texas landscape.
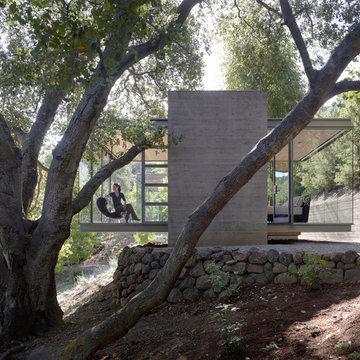
Tim Griffth
Foto della facciata di una casa piccola moderna a un piano con rivestimento in vetro e tetto piano
Foto della facciata di una casa piccola moderna a un piano con rivestimento in vetro e tetto piano
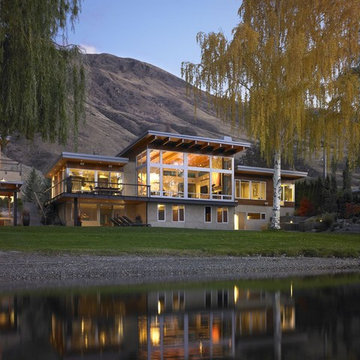
Photo: Patrick Barta
Ispirazione per la casa con tetto a falda unica stile marinaro a due piani di medie dimensioni con rivestimento in vetro
Ispirazione per la casa con tetto a falda unica stile marinaro a due piani di medie dimensioni con rivestimento in vetro
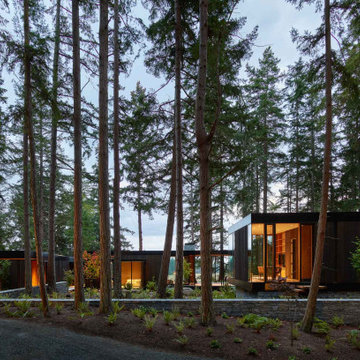
View of the family estate with the main house and bunk house.
Idee per la villa nera a un piano con rivestimento in vetro e tetto piano
Idee per la villa nera a un piano con rivestimento in vetro e tetto piano
Facciate di case nere con rivestimento in vetro
2
