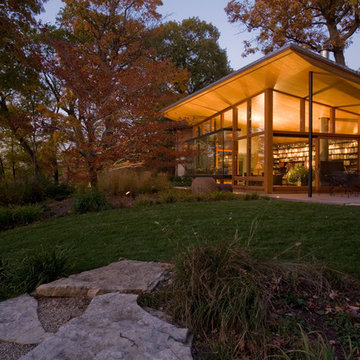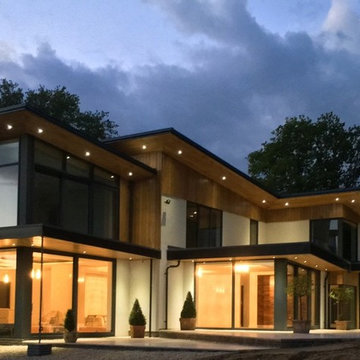Facciate di case nere con rivestimento in vetro
Filtra anche per:
Budget
Ordina per:Popolari oggi
161 - 180 di 291 foto
1 di 3
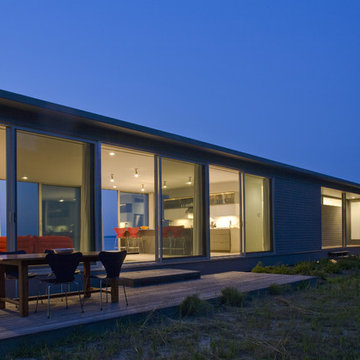
Immagine della facciata di una casa moderna a un piano con rivestimento in vetro
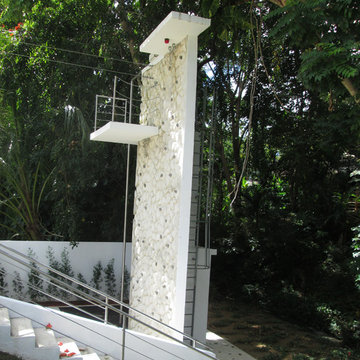
The lowest portion of the Site features a Climbing Wall and arrival port for the Zip-line, which originates at the second level of the main house. Photo by CR Miranda
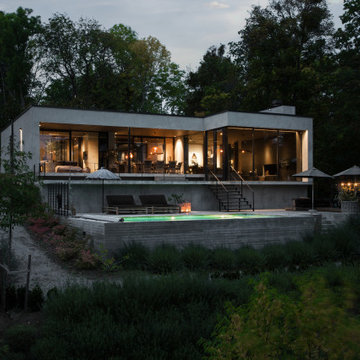
Inne blir ute med stora glaspartier
Immagine della villa grigia moderna con rivestimento in vetro
Immagine della villa grigia moderna con rivestimento in vetro
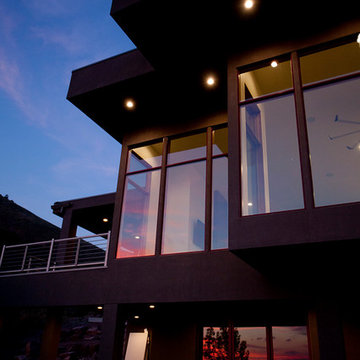
Kevin Kiernan
Ispirazione per la facciata di una casa marrone moderna a due piani di medie dimensioni con rivestimento in vetro
Ispirazione per la facciata di una casa marrone moderna a due piani di medie dimensioni con rivestimento in vetro
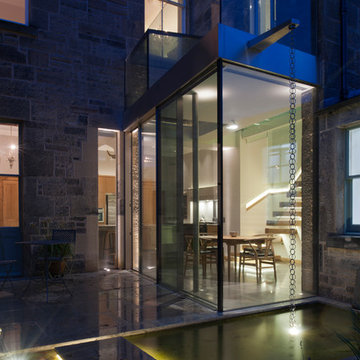
External view of extension at night
Immagine della facciata di una casa moderna con rivestimento in vetro e tetto piano
Immagine della facciata di una casa moderna con rivestimento in vetro e tetto piano
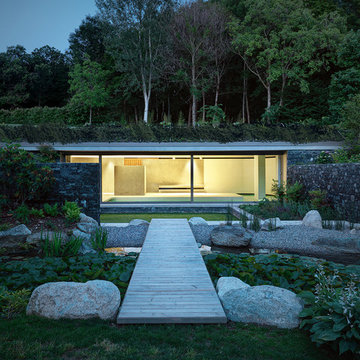
Idee per la facciata di una casa contemporanea a un piano con tetto piano e rivestimento in vetro
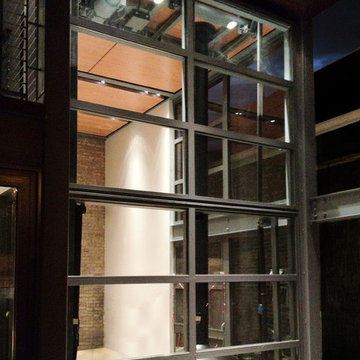
Steel and Glass 17ft Tall Bi-fold Door Zoom. Evan Thomas Photography
Immagine della villa piccola contemporanea a due piani con rivestimento in vetro
Immagine della villa piccola contemporanea a due piani con rivestimento in vetro
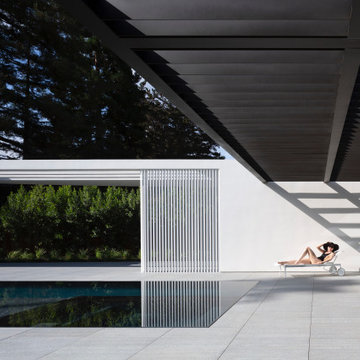
New modernist Guest House and Pool to and existing modernist home we designed 10 years ago
Esempio della villa bianca moderna a un piano di medie dimensioni con rivestimento in vetro, tetto piano e copertura mista
Esempio della villa bianca moderna a un piano di medie dimensioni con rivestimento in vetro, tetto piano e copertura mista
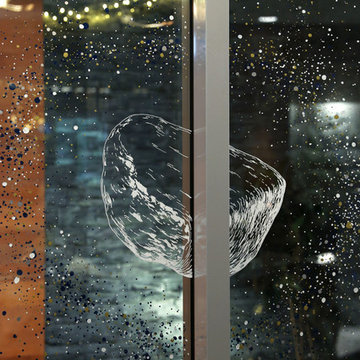
"Cosmic Christmas", Marqueurs acrylique or, argent, blanc et bleu de la marque Molotow. Fresque réalisée sur l'ensemble des parties vitrées (côté rue et patio) de l'hôtel Renaissance Paris République (groupe Marriott), Paris, 2017.
Pour la petite histoire...il s'agit cette fois-ci d'une commande sur le thème Le Petit Prince (Antoine de Saint Exupéry), afin d'illustrer les fêtes de fin d'année et plus précisément de Noël.
Après discussions et décision de l'orientation du projet (Le Petit Prince, l'espace, les météorites...), j'ai décidé de m'inspirer et de créer ainsi également un parallèle avec l'exposition "Météorites, entre ciel et terre" (du 18/10/2017 au 10/06/2018) qui a lieu à la Grande Galerie de l’Évolution, aux Jardin des Plantes, afin de réaliser cette immense fresque délicate, intérieure et extérieure, qui se révèle au fil de la journée pour se dévoiler plus encore à la tombée de la nuit.
A découvrir jusqu'au 15/01/2018 à l'hôtel Renaissance République (40, rue René Boulanger 75010 Paris).
Crédit photo : by R
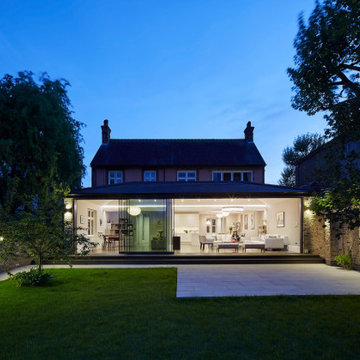
Hufton + Crow
Immagine della facciata di una casa grande contemporanea a due piani con rivestimento in vetro
Immagine della facciata di una casa grande contemporanea a due piani con rivestimento in vetro
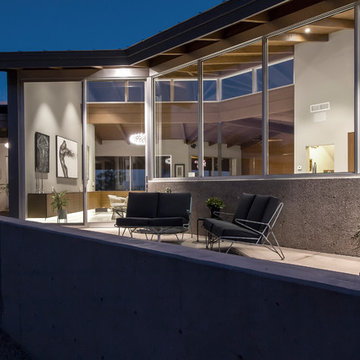
A major kitchen remodel to a spectacular mid-century residence in the Tucson foothills. Project scope included demo of the north facing walls and the roof. The roof was raised and picture windows were added to take advantage of the fantastic view. New terrazzo floors were poured in the renovated kitchen to match the existing floor throughout the home. Custom millwork was created by local craftsmen.
Photo: David Olsen
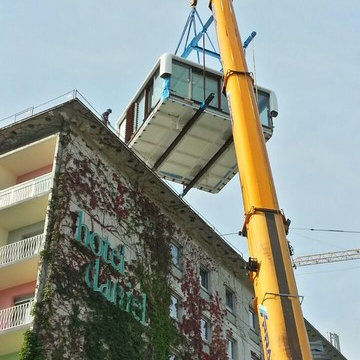
Graz 2014 Hotel Daniel
Die großen, bislang ungenutzten Flachdächer mitten in den Städten zu erschließen, ist der
Grundgedanke, auf dem die Idee des
Loftcube basiert. Der Berliner Designer Werner Aisslinger will mit leichten, mobilen
Wohneinheiten diesen neuen, sonnigen
Lebensraum im großen Stil eröffnen und
vermarkten. Nach zweijährigen Vorarbeiten
präsentierten die Planer im Jahr 2003 den
Prototypen ihrer modularen Wohneinheiten
auf dem Flachdach des Universal Music
Gebäudes in Berlin.
Der Loftcube besteht aus einem Tragwerk mit aufgesteckten Fassadenelementen und einem variablen inneren Ausbausystem. Schneller als ein ein Fertighaus ist er innerhalb von 2-3 Tagen inklusive Innenausbau komplett aufgestellt. Zudem lässt sich der Loftcube in der gleichen Zeit auch wieder abbauen und an einen anderen Ort transportieren. Der Loftcube bietet bei Innenabmessungen von 6,25 x 6,25 m etwa 39 m2 Wohnfläche. Die nächst größere Einheit bietet bei rechteckigem Grundriss eine Raumgröße von 55 m2. Ausgehend von diesen Grundmodulen können - durch Brücken miteinander verbundener Einzelelemente - ganze Wohnlandschaften errichtet werden. Je nach Anforderung kann so die Wohnfläche im Laufe der Zeit den Bedürfnissen der Nutzer immer wieder angepasst werden. Die gewünschte Mobilität gewährleistet die auf
Containermaße begrenzte Größe aller
Bauteile. design: studio aisslinger Foto: Aisslinger
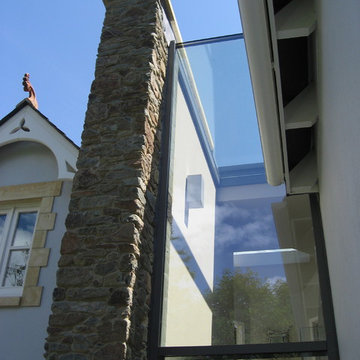
Full height double-glazed link wall and integrated glass roof over stairwell. Aluminium parapet coping..
Pyramid skylight in background.
©Alan Hone Associates
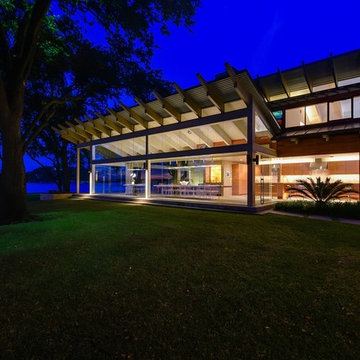
Photos @ Eric Carvajal
Ispirazione per la villa moderna a due piani con rivestimento in vetro e copertura in metallo o lamiera
Ispirazione per la villa moderna a due piani con rivestimento in vetro e copertura in metallo o lamiera
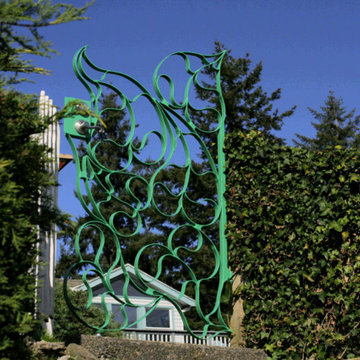
handcrafted wrought iron garden gates
Esempio della facciata di una casa grigia moderna a due piani di medie dimensioni con rivestimento in vetro e falda a timpano
Esempio della facciata di una casa grigia moderna a due piani di medie dimensioni con rivestimento in vetro e falda a timpano
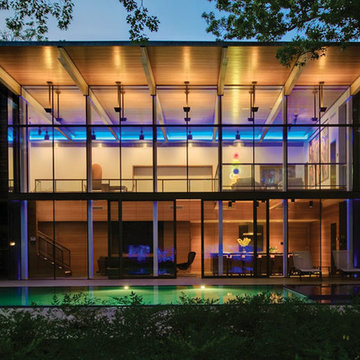
Esempio della facciata di una casa grande contemporanea a due piani con rivestimento in vetro e tetto piano
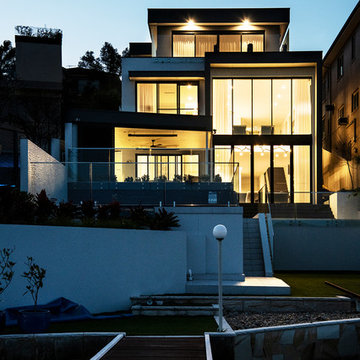
The modern exterior uses glass, lighting, clean lines to hint at the architectural space inside and maximising the water front views
Idee per la villa ampia grigia contemporanea a tre piani con rivestimento in vetro, tetto piano e copertura mista
Idee per la villa ampia grigia contemporanea a tre piani con rivestimento in vetro, tetto piano e copertura mista
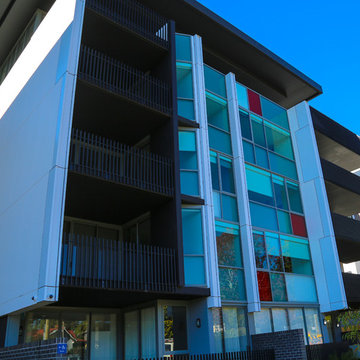
ChristinaK Photography
Immagine della facciata di un appartamento moderno a tre piani con rivestimento in vetro
Immagine della facciata di un appartamento moderno a tre piani con rivestimento in vetro
Facciate di case nere con rivestimento in vetro
9
