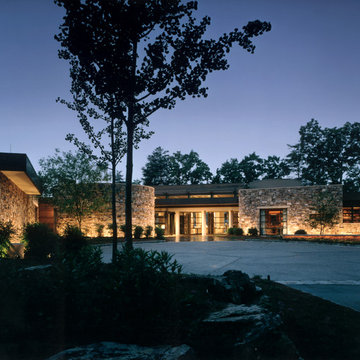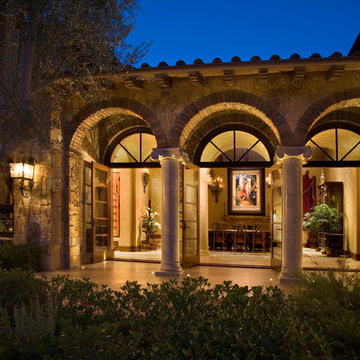Facciate di case nere con rivestimento in pietra
Filtra anche per:
Budget
Ordina per:Popolari oggi
21 - 40 di 2.968 foto
1 di 3
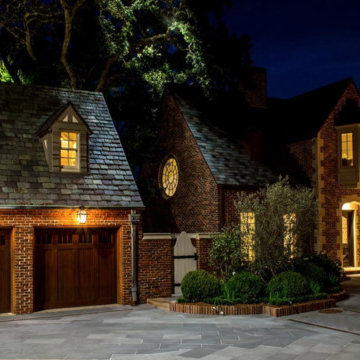
Immagine della villa grande marrone classica a due piani con rivestimento in pietra, tetto a capanna e copertura a scandole
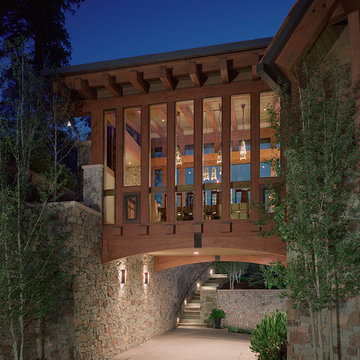
Classic mountain materials of dry stacked stone and recycled wood embrace an open, contemporary floor plan. The caliber of craftsmanship made it a home of the year, Mountain Living Magazine! Front door design featured in national media.

Recupero di edificio d'interesse storico
Foto della villa piccola multicolore rustica a tre piani con rivestimento in pietra, tetto a capanna e copertura mista
Foto della villa piccola multicolore rustica a tre piani con rivestimento in pietra, tetto a capanna e copertura mista
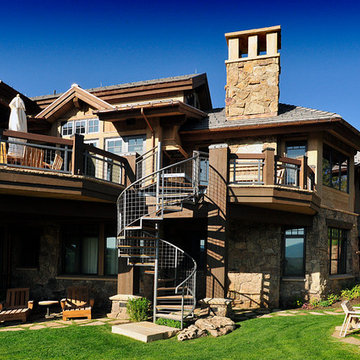
Ispirazione per la villa ampia beige contemporanea a due piani con rivestimento in pietra e tetto a padiglione

Phillip Ennis Photography
Immagine della villa ampia marrone moderna a tre piani con rivestimento in pietra, tetto a capanna e copertura a scandole
Immagine della villa ampia marrone moderna a tre piani con rivestimento in pietra, tetto a capanna e copertura a scandole
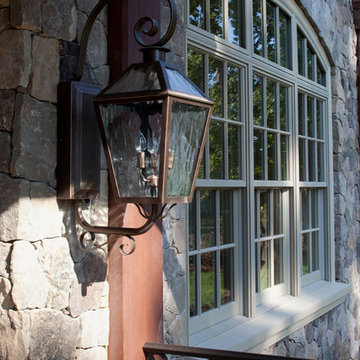
Front porch lantern
Immagine della facciata di una casa ampia beige classica a tre piani con rivestimento in pietra
Immagine della facciata di una casa ampia beige classica a tre piani con rivestimento in pietra

Frontier Group; This low impact design includes a very small footprint (500 s.f.) that required minimal grading, preserving most of the vegetation and hardwood tress on the site. The home lives up to its name, blending softly into the hillside by use of curves, native stone, cedar shingles, and native landscaping. Outdoor rooms were created with covered porches and a terrace area carved out of the hillside. Inside, a loft-like interior includes clean, modern lines and ample windows to make the space uncluttered and spacious.
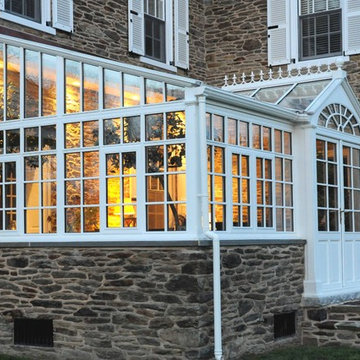
Poist Studio, Hanover PA
Ispirazione per la facciata di una casa grande beige classica a due piani con rivestimento in pietra e tetto a capanna
Ispirazione per la facciata di una casa grande beige classica a due piani con rivestimento in pietra e tetto a capanna
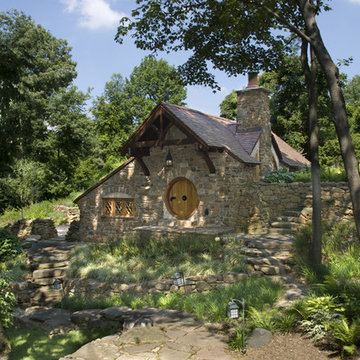
Photographer: Angle Eye Photography
Idee per la facciata di una casa rustica con rivestimento in pietra
Idee per la facciata di una casa rustica con rivestimento in pietra
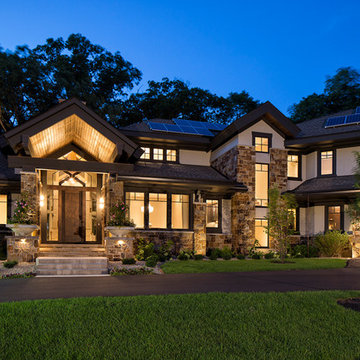
Esempio della facciata di una casa ampia beige contemporanea a tre piani con rivestimento in pietra
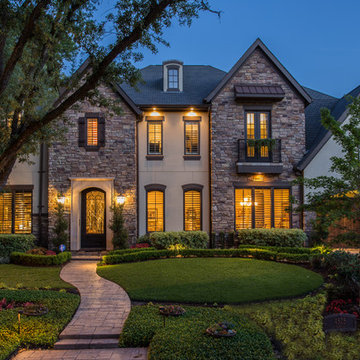
Kerry Kirk
Ispirazione per la facciata di una casa grande classica a due piani con rivestimento in pietra e tetto a padiglione
Ispirazione per la facciata di una casa grande classica a due piani con rivestimento in pietra e tetto a padiglione
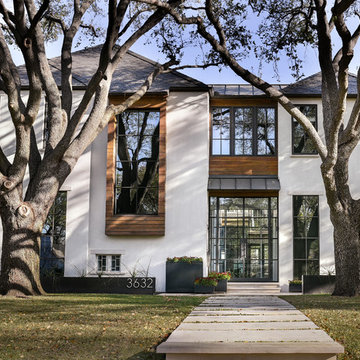
Ispirazione per la facciata di una casa grande beige contemporanea a due piani con rivestimento in pietra, tetto a padiglione e abbinamento di colori
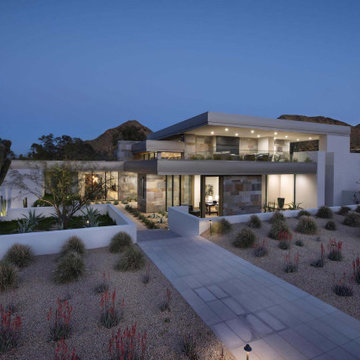
With adjacent neighbors within a fairly dense section of Paradise Valley, Arizona, C.P. Drewett sought to provide a tranquil retreat for a new-to-the-Valley surgeon and his family who were seeking the modernism they loved though had never lived in. With a goal of consuming all possible site lines and views while maintaining autonomy, a portion of the house — including the entry, office, and master bedroom wing — is subterranean. This subterranean nature of the home provides interior grandeur for guests but offers a welcoming and humble approach, fully satisfying the clients requests.
While the lot has an east-west orientation, the home was designed to capture mainly north and south light which is more desirable and soothing. The architecture’s interior loftiness is created with overlapping, undulating planes of plaster, glass, and steel. The woven nature of horizontal planes throughout the living spaces provides an uplifting sense, inviting a symphony of light to enter the space. The more voluminous public spaces are comprised of stone-clad massing elements which convert into a desert pavilion embracing the outdoor spaces. Every room opens to exterior spaces providing a dramatic embrace of home to natural environment.
Grand Award winner for Best Interior Design of a Custom Home
The material palette began with a rich, tonal, large-format Quartzite stone cladding. The stone’s tones gaveforth the rest of the material palette including a champagne-colored metal fascia, a tonal stucco system, and ceilings clad with hemlock, a tight-grained but softer wood that was tonally perfect with the rest of the materials. The interior case goods and wood-wrapped openings further contribute to the tonal harmony of architecture and materials.
Grand Award Winner for Best Indoor Outdoor Lifestyle for a Home This award-winning project was recognized at the 2020 Gold Nugget Awards with two Grand Awards, one for Best Indoor/Outdoor Lifestyle for a Home, and another for Best Interior Design of a One of a Kind or Custom Home.
At the 2020 Design Excellence Awards and Gala presented by ASID AZ North, Ownby Design received five awards for Tonal Harmony. The project was recognized for 1st place – Bathroom; 3rd place – Furniture; 1st place – Kitchen; 1st place – Outdoor Living; and 2nd place – Residence over 6,000 square ft. Congratulations to Claire Ownby, Kalysha Manzo, and the entire Ownby Design team.
Tonal Harmony was also featured on the cover of the July/August 2020 issue of Luxe Interiors + Design and received a 14-page editorial feature entitled “A Place in the Sun” within the magazine.
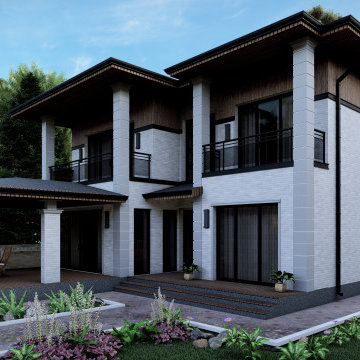
Idee per la villa bianca a due piani di medie dimensioni con rivestimento in pietra, tetto a padiglione, copertura a scandole e tetto grigio
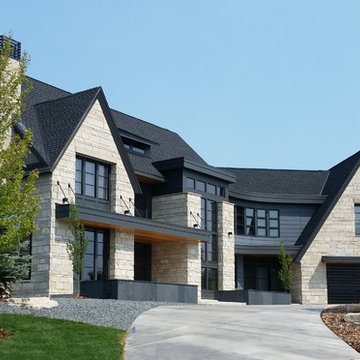
The clean lines of this natural stone add to the warmth of the home. With neutral undertones, you can pair this stone with any interior or exterior project.
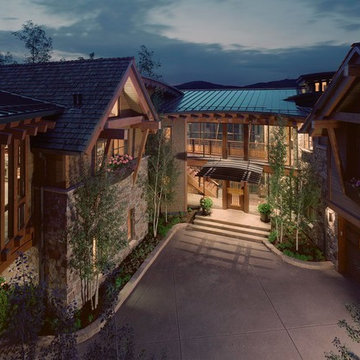
Classic mountain materials of dry stacked stone and recycled wood embrace an open, contemporary floor plan. The caliber of craftsmanship made it a home of the year, Mountain Living Magazine! Front door design featured in national media.
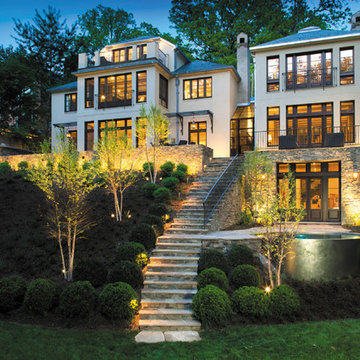
David Burroughs
Immagine della villa ampia beige classica a tre piani con rivestimento in pietra, tetto a padiglione e copertura a scandole
Immagine della villa ampia beige classica a tre piani con rivestimento in pietra, tetto a padiglione e copertura a scandole
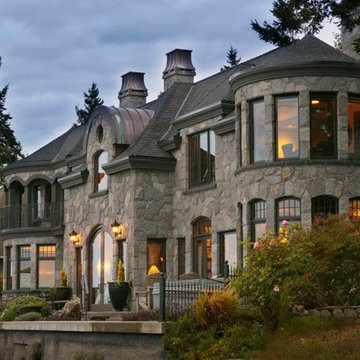
Immagine della facciata di una casa ampia grigia vittoriana a due piani con rivestimento in pietra e tetto a capanna
Facciate di case nere con rivestimento in pietra
2
