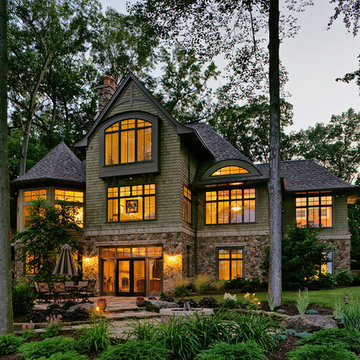Facciate di case nere con rivestimento in pietra
Filtra anche per:
Budget
Ordina per:Popolari oggi
141 - 160 di 2.968 foto
1 di 3
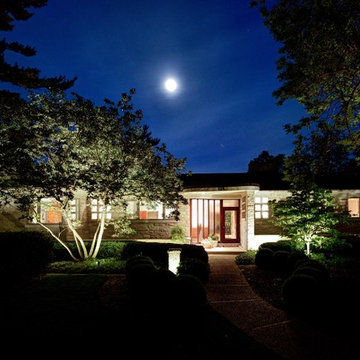
Idee per la facciata di una casa bianca etnica a un piano di medie dimensioni con rivestimento in pietra
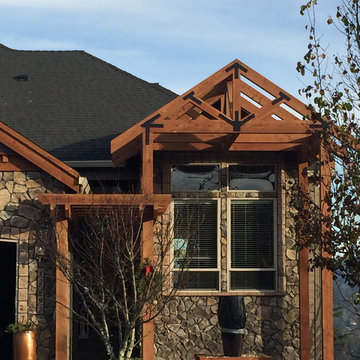
Foto della villa beige american style a un piano di medie dimensioni con rivestimento in pietra, tetto a padiglione e copertura a scandole
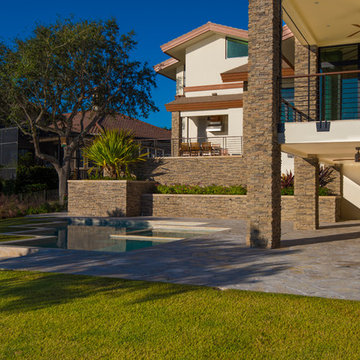
This is a home that was designed around the property. With views in every direction from the master suite and almost everywhere else in the home. The home was designed by local architect Randy Sample and the interior architecture was designed by Maurice Jennings Architecture, a disciple of E. Fay Jones. New Construction of a 4,400 sf custom home in the Southbay Neighborhood of Osprey, FL, just south of Sarasota.
Photo - Ricky Perrone
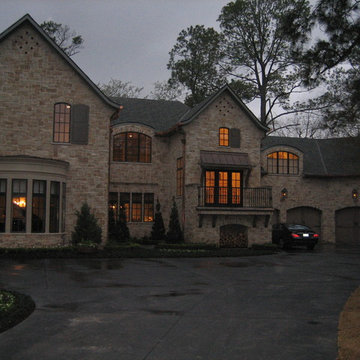
English; Thompson Custom Homes
Foto della villa grande beige vittoriana a due piani con rivestimento in pietra, tetto a padiglione e copertura a scandole
Foto della villa grande beige vittoriana a due piani con rivestimento in pietra, tetto a padiglione e copertura a scandole
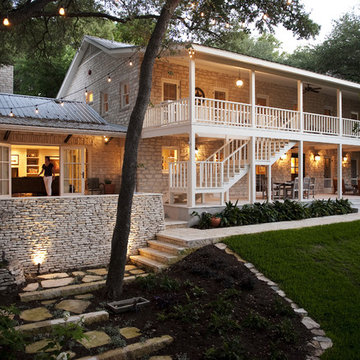
We designed the outdoors spaces to serve double duty...a band in the carport, s'mores on the patio and a glass of wine on the porch.
Photos by Casey Woods

Mountain Modern Exterior faced with Natural Stone and Wood Materials.
Foto della villa grande marrone moderna a un piano con rivestimento in pietra, tetto a capanna, copertura mista, tetto nero e pannelli e listelle di legno
Foto della villa grande marrone moderna a un piano con rivestimento in pietra, tetto a capanna, copertura mista, tetto nero e pannelli e listelle di legno
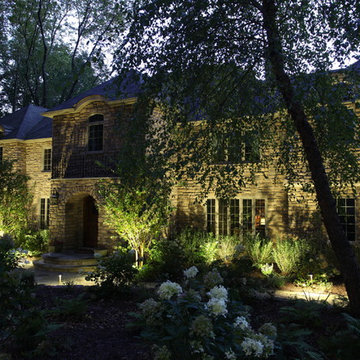
Somerset county landscape architect, somerset county nj landscape architect, somerset county new jersey landscape architect, Somerset county landscape designer, somerset county nj landscape designer, somerset county new jersey landscape designer,Hunterdon county landscape architect, Hunterdon county nj landscape architect, Hunterdon county new jersey landscape architect, Hunterdon county landscape designer, Hunterdon county nj landscape designer, Hunterdon county new jersey landscape designer, Essex county landscape architect, Essex county nj landscape architect, Essex county new jersey landscape architect, Essex county landscape designer, Essex county nj landscape designer, Essex county new jersey landscape designer,Morris county landscape architect, Morris county nj landscape architect, Morris county new jersey landscape architect, Morris county landscape designer, Morris county nj landscape designer, Morris county new jersey landscape designer,Bergen county landscape architect, Bergen county nj landscape architect, Bergen county new jersey landscape architect, Bergen county landscape designer, Bergen county nj landscape designer, Bergen county new jersey landscape designer,Union county landscape architect, Union county nj landscape architect, Union county new jersey landscape architect, Union county landscape designer, Union county nj landscape designer, Union county new jersey landscape designer,passaic county landscape architect, passaic county nj landscape architect, passaic county new jersey landscape architect, passaic county landscape designer, passaic county nj landscape designer, passaic county new jersey landscape designer,middlesex county landscape architect, middlesex county nj landscape architect, middlesex county new jersey landscape architect, middlesex county landscape designer, middlesex county nj landscape designer, middlesex county new jersey landscape designer,
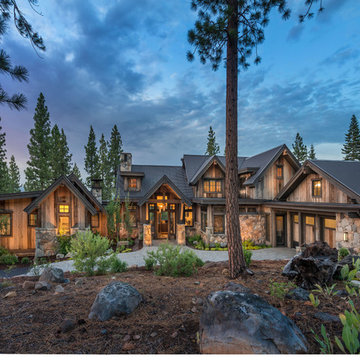
Vance Fox Photography
Foto della villa ampia grigia rustica a due piani con rivestimento in pietra, tetto a capanna e copertura in metallo o lamiera
Foto della villa ampia grigia rustica a due piani con rivestimento in pietra, tetto a capanna e copertura in metallo o lamiera
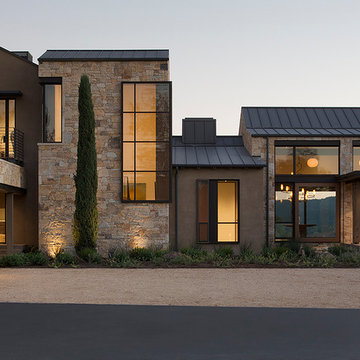
Eric Rorer
Immagine della facciata di una casa contemporanea a due piani con rivestimento in pietra
Immagine della facciata di una casa contemporanea a due piani con rivestimento in pietra
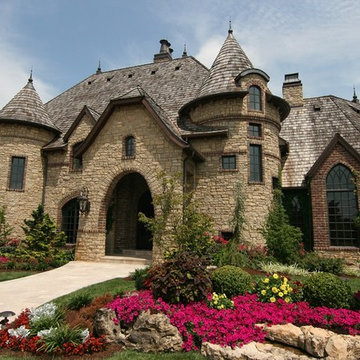
Tuscany natural thin veneer from the Quarry Mill gives this residential home an old-world castle feel. Tuscany stone’s light shades of gray, tans, and a few hints of white bring a natural, earthy tone to your new stone project. This natural stone veneer has rectangular shapes that work well for large and small projects like siding, backsplashes, and chimneys. The various textures of Tuscany stone make it a great choice for rustic and contemporary decors. Accessories like antiques, fine art and even modern appliances will complement Tuscany stones.
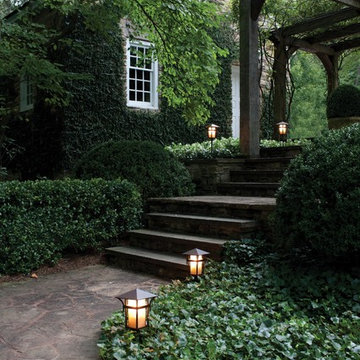
Immagine della villa marrone classica a un piano di medie dimensioni con rivestimento in pietra, tetto a capanna e copertura a scandole
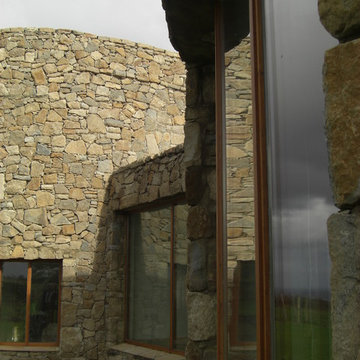
Esempio della facciata di una casa grande contemporanea a due piani con rivestimento in pietra e tetto piano
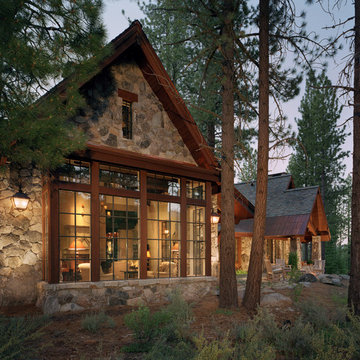
Esempio della villa beige rustica a due piani di medie dimensioni con rivestimento in pietra, tetto a capanna e copertura a scandole
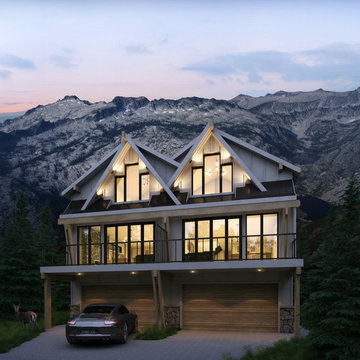
Ispirazione per la facciata di una casa a schiera grande bianca american style a tre piani con rivestimento in pietra, tetto a capanna e copertura in metallo o lamiera
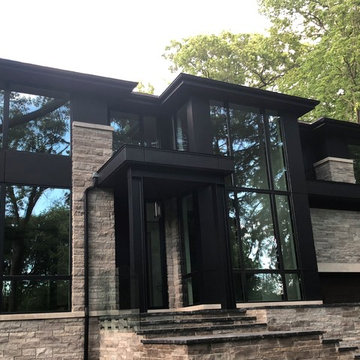
New Age Design
Immagine della villa grande nera contemporanea a due piani con tetto a padiglione, copertura a scandole, rivestimento in pietra e tetto nero
Immagine della villa grande nera contemporanea a due piani con tetto a padiglione, copertura a scandole, rivestimento in pietra e tetto nero
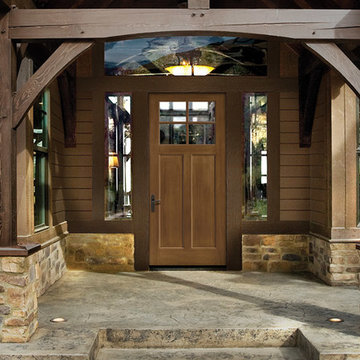
Idee per la villa grande beige classica a due piani con rivestimento in pietra, tetto a capanna e copertura a scandole
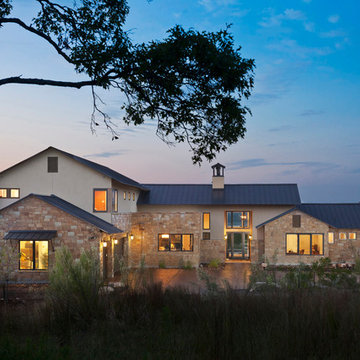
Idee per la facciata di una casa beige country a due piani con rivestimento in pietra e tetto a capanna
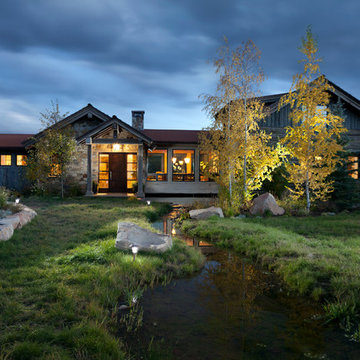
A custom home in Jackson Hole, Wyoming.
Idee per la facciata di una casa grande marrone rustica a due piani con rivestimento in pietra e tetto a capanna
Idee per la facciata di una casa grande marrone rustica a due piani con rivestimento in pietra e tetto a capanna
Facciate di case nere con rivestimento in pietra
8

