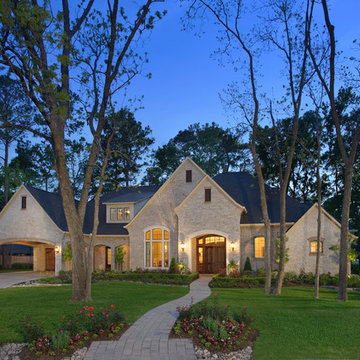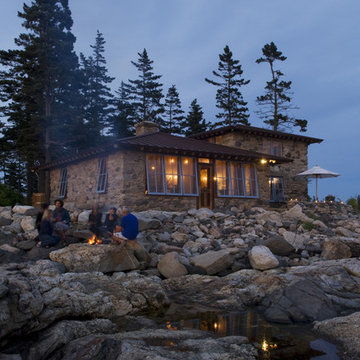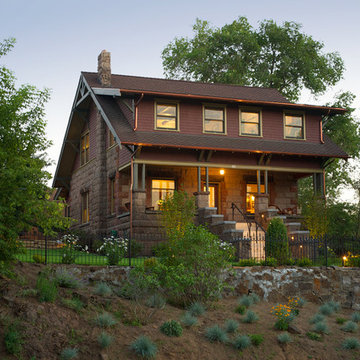Facciate di case nere con rivestimento in pietra
Filtra anche per:
Budget
Ordina per:Popolari oggi
161 - 180 di 2.968 foto
1 di 3
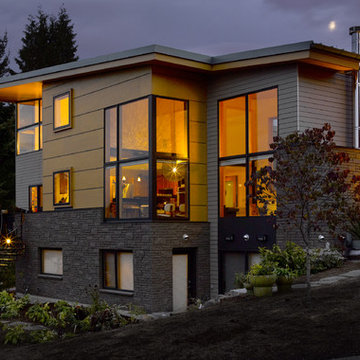
A view of remodeled home from below shows the added floor with generous interior spaces and large windows taking advantage of the Puget sound views. The existing lower floor stone veneer and window openings were retained.
photo: Alex Hayden

Sue Kay
Idee per la villa grande grigia classica a due piani con rivestimento in pietra
Idee per la villa grande grigia classica a due piani con rivestimento in pietra
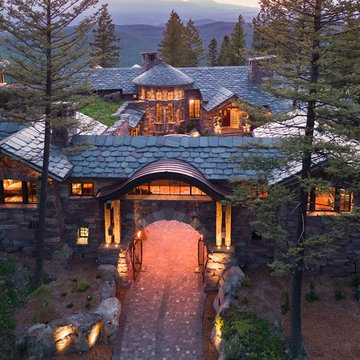
Gravity Shots
Idee per la villa con rivestimento in pietra, tetto a capanna e copertura in tegole
Idee per la villa con rivestimento in pietra, tetto a capanna e copertura in tegole
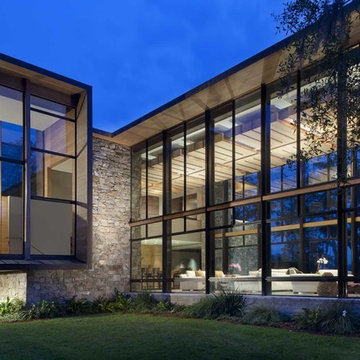
The house first appears sphinx-like and mostly solid with a weathered wood form atop stone walls that extend through the site to define exterior spaces. Proceeding into the house, the public spaces become transparent, with the exception of a solid fireplace wall to the east.
Phillip Spears Photographer
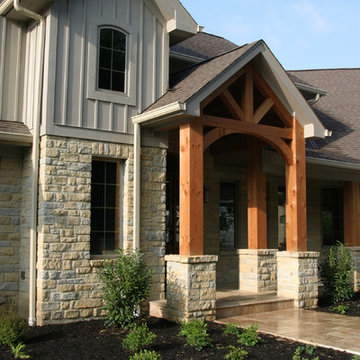
This photo shows the craftsmanship used on the wood beams in the entryway apex.
Photo Credit- John Robinson
Esempio della facciata di una casa grande beige american style a due piani con rivestimento in pietra e tetto a capanna
Esempio della facciata di una casa grande beige american style a due piani con rivestimento in pietra e tetto a capanna
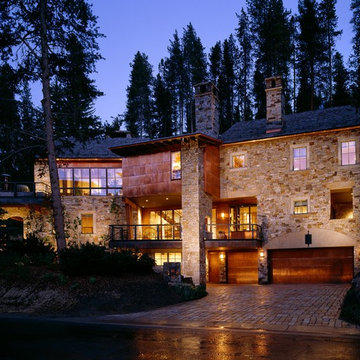
Subtle architectural lighting for this home accentuates it's contemporary architectural features. Architect Duane Piper created this masterpiece in the heart of Vail, CO. Interior are by Slifer Designs. Photo by David O. Marlow
Key Words Contemporary architecture; mountain contemporary architecture. architectural lighting design, Lighting, lighting design, lighting designer, cool lighting, warm lighting, decorative lighting, architectural lighting, light sconces, LED lighting, lighting detail, wall grazing light, under light, back light, up light, texture lighting, lighting arrangement, wall sconces, art lighting, ambient lighting, efficient lighting, designer lighting, modern lighting design, contemporary lighting design, professional lighting designer, cove lighting, niche lighting, Vail lighting, Vail House, Vail Colorado Vail
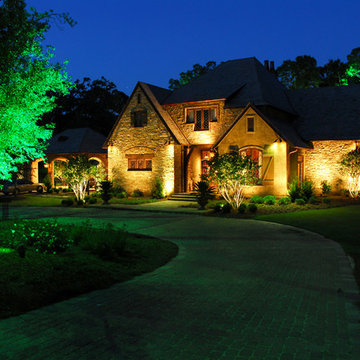
Foto della villa grande classica a due piani con rivestimento in pietra, tetto a padiglione e copertura a scandole
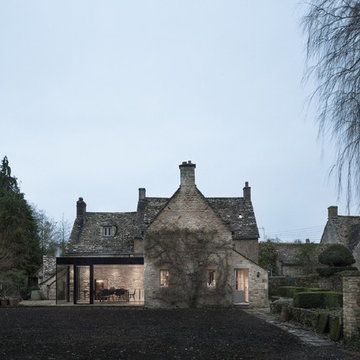
A glass extension to a grade II listed cottage with specialist glazing design and install by IQ Glass.
Idee per la villa grigia classica a due piani di medie dimensioni con rivestimento in pietra, tetto a capanna e copertura a scandole
Idee per la villa grigia classica a due piani di medie dimensioni con rivestimento in pietra, tetto a capanna e copertura a scandole

Builder: Denali Custom Homes - Architectural Designer: Alexander Design Group - Interior Designer: Studio M Interiors - Photo: Spacecrafting Photography
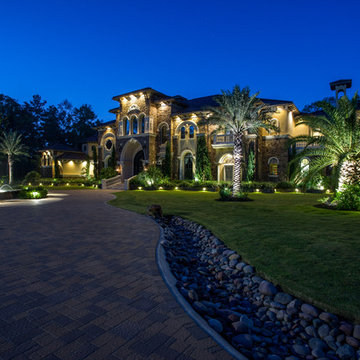
Paul Ladd Photography
Immagine della facciata di una casa ampia beige mediterranea a due piani con rivestimento in pietra e tetto a padiglione
Immagine della facciata di una casa ampia beige mediterranea a due piani con rivestimento in pietra e tetto a padiglione
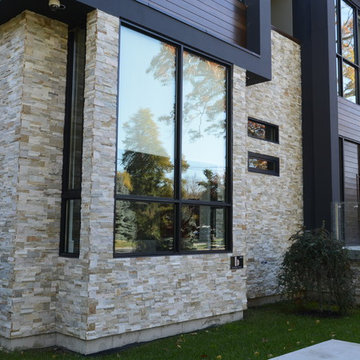
Natural Stone veneer adds texture to this contemporary home design. The Natural Ledge stone veneer adds visual interest contrasted with a solid stucco wall and wood siding accents in a darker grey. Glass railing allow your eyes to pass through and see the stone on either side of the front door entry.
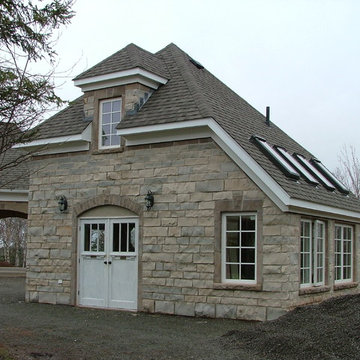
The 1.5 storey garden shed was designed to compliment the European country style estate home behind. The shed is set up with the garden storage shed, powder room and the greenhouse on the main floor and a guest studio over, with it's dormers and vaulted ceilings.
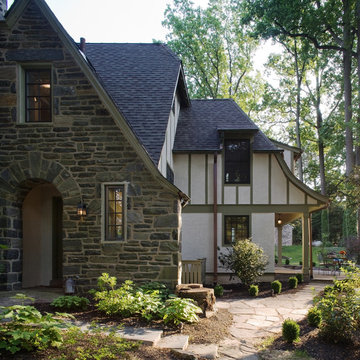
Ispirazione per la facciata di una casa classica con rivestimento in pietra
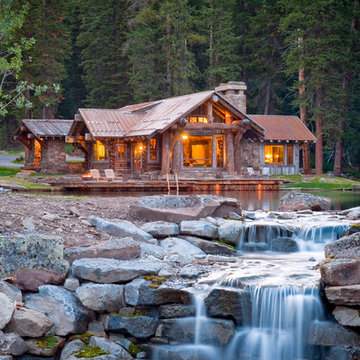
Headwaters Camp Custom Designed Cabin by Dan Joseph Architects, LLC, PO Box 12770 Jackson Hole, Wyoming, 83001 - PH 1-800-800-3935 - info@djawest.com
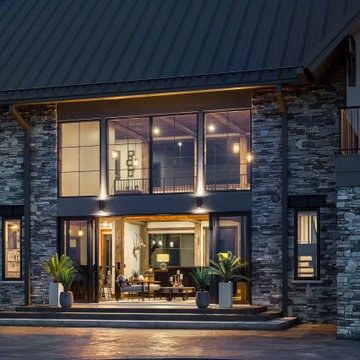
Foto della villa grigia country a due piani con rivestimento in pietra, tetto a capanna, copertura in metallo o lamiera e tetto nero

Tracey, Inside Story Photography
Ispirazione per la facciata di una casa bifamiliare piccola bianca country a due piani con rivestimento in pietra, tetto a capanna e copertura in tegole
Ispirazione per la facciata di una casa bifamiliare piccola bianca country a due piani con rivestimento in pietra, tetto a capanna e copertura in tegole
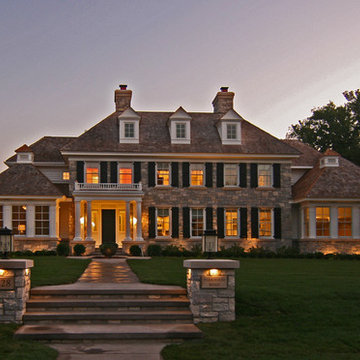
Beautiful Urban Colonial Home in Minneapolis, MN.
Landscaping, Entryway, Colonial Style, Stone Exterior, Stone Cladding, Front Entry, Front Walkway, Stone Pavers, White Window Trim, Stone Siding, Black Shutters, Dormers, Shingle Roof
Facciate di case nere con rivestimento in pietra
9
