Facciate di case nere con rivestimenti misti
Filtra anche per:
Budget
Ordina per:Popolari oggi
161 - 180 di 5.817 foto
1 di 3
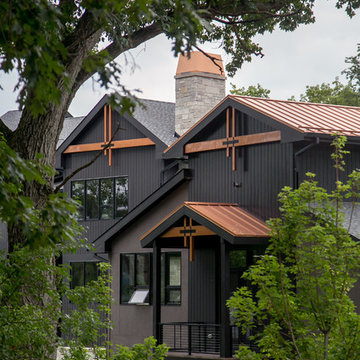
Lowell Custom Homes, Lake Geneva, Wi., Home exterior with landscaping, topiary and flowers. Wood trim in accent color Dark gray black siding with rustic burnt orange accent trim, wooded homesite. S.Photography and Styling
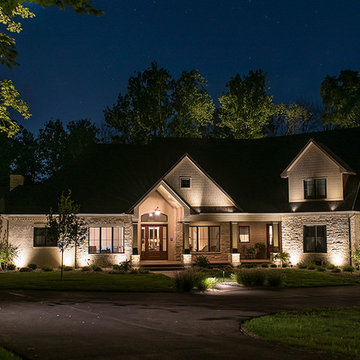
This project included the lighting of a wide rambling, single story ranch home on some acreage. The primary focus of the projects was the illumination of the homes architecture and some key illumination on the large trees around the home. Ground based up lighting was used to light the columns of the home, while small accent lights we added to the second floor gutter line to add a kiss of light to the gables and dormers.
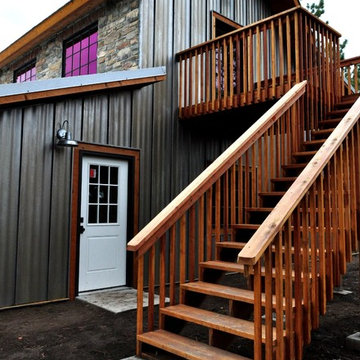
The living space above the garage looks wonderful clad in rustic metal.
Idee per la villa grigia rustica con rivestimenti misti e copertura mista
Idee per la villa grigia rustica con rivestimenti misti e copertura mista
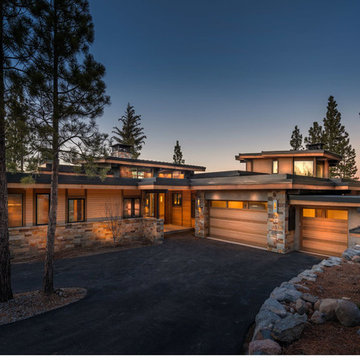
Ispirazione per la facciata di una casa ampia beige contemporanea a piani sfalsati con rivestimenti misti
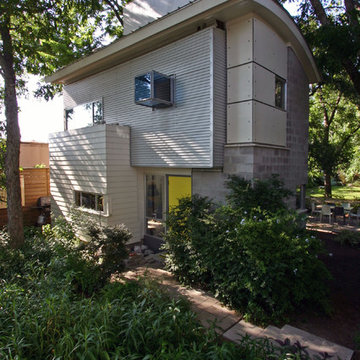
At 700 square feet this project is an exploration of small scale living. Located in an inner city neighborhood the house is situated in a garden setting and works around existing trees and landscape. Sections are developed to produce sophisticated flowing dynamic space. Use of color and framed views futher add drama. Standard commodity materials are used for both budgetary reasons and also to blend into the mixed residential / industrial character of the neighborhood. AIA Houston Honor Award in 2004 and DWELL 2005.
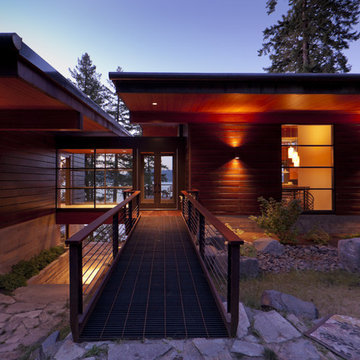
The goal of the project was to create a modern log cabin on Coeur D’Alene Lake in North Idaho. Uptic Studios considered the combined occupancy of two families, providing separate spaces for privacy and common rooms that bring everyone together comfortably under one roof. The resulting 3,000-square-foot space nestles into the site overlooking the lake. A delicate balance of natural materials and custom amenities fill the interior spaces with stunning views of the lake from almost every angle.
The whole project was featured in Jan/Feb issue of Design Bureau Magazine.
See the story here:
http://www.wearedesignbureau.com/projects/cliff-family-robinson/
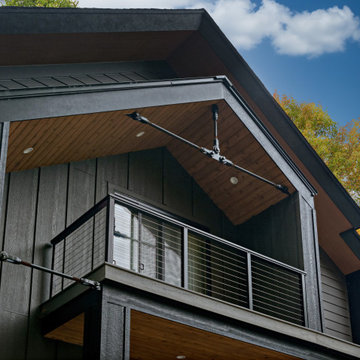
Esempio della villa ampia grigia scandinava a due piani con rivestimenti misti, tetto a capanna, copertura mista e tetto nero
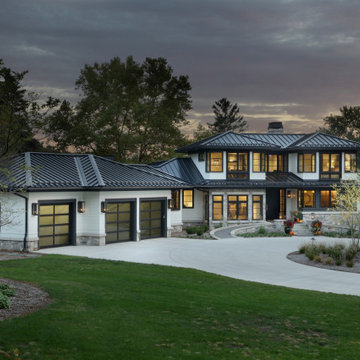
Idee per la villa grande bianca contemporanea a due piani con rivestimenti misti, tetto a padiglione, copertura in metallo o lamiera e tetto nero
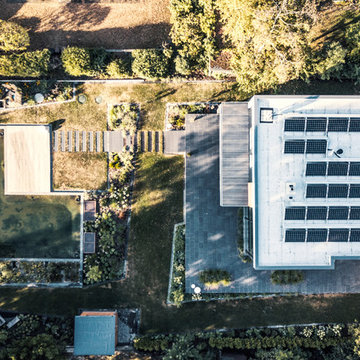
(c) S3P-Engineering GmbH & Co. KG
Foto della villa grande contemporanea a tre piani con rivestimenti misti
Foto della villa grande contemporanea a tre piani con rivestimenti misti
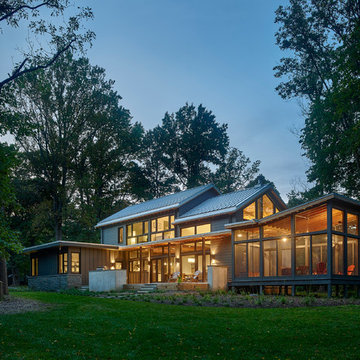
Jeffrey Totaro
Idee per la villa grigia contemporanea a due piani con rivestimenti misti, tetto a capanna e copertura in metallo o lamiera
Idee per la villa grigia contemporanea a due piani con rivestimenti misti, tetto a capanna e copertura in metallo o lamiera
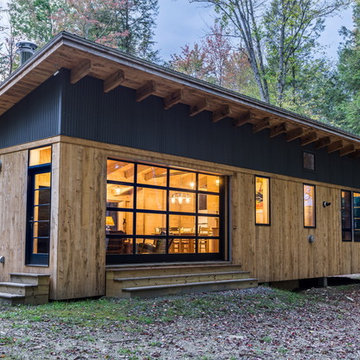
Photo: Derrick Barrett
Ispirazione per la facciata di una casa marrone contemporanea a un piano con rivestimenti misti e copertura in metallo o lamiera
Ispirazione per la facciata di una casa marrone contemporanea a un piano con rivestimenti misti e copertura in metallo o lamiera
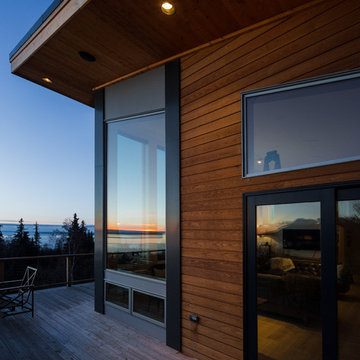
Ispirazione per la casa con tetto a falda unica marrone contemporaneo a due piani di medie dimensioni con rivestimenti misti
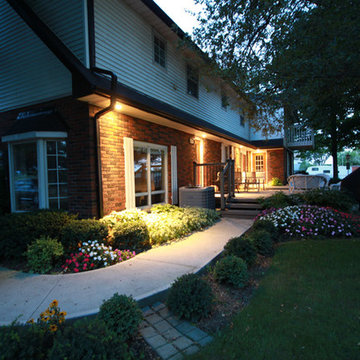
Esempio della villa grande rossa classica a due piani con rivestimenti misti, tetto a capanna e copertura a scandole
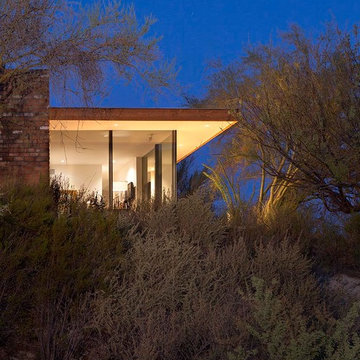
This Contemporary home was Built for Award Winning architect Clint Miller.
Immagine della facciata di una casa grande beige contemporanea a un piano con rivestimenti misti e tetto piano
Immagine della facciata di una casa grande beige contemporanea a un piano con rivestimenti misti e tetto piano
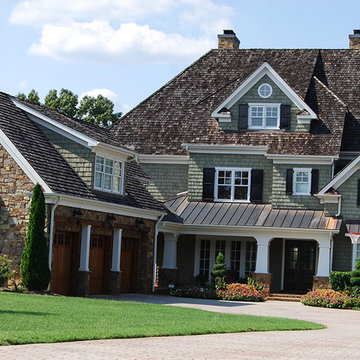
Patrick Joseph Distinctive Homes
Esempio della villa grande verde classica a due piani con rivestimenti misti, tetto a capanna e copertura a scandole
Esempio della villa grande verde classica a due piani con rivestimenti misti, tetto a capanna e copertura a scandole
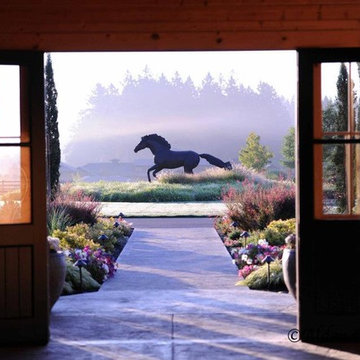
Esempio della villa ampia grigia rustica a due piani con rivestimenti misti, tetto a capanna e copertura a scandole
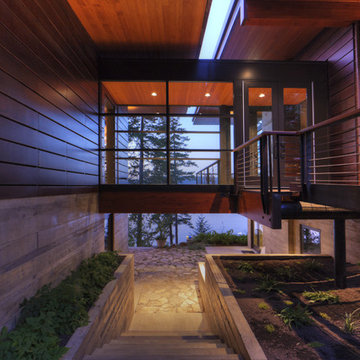
Photo: Shaun Cammack
The goal of the project was to create a modern log cabin on Coeur D’Alene Lake in North Idaho. Uptic Studios considered the combined occupancy of two families, providing separate spaces for privacy and common rooms that bring everyone together comfortably under one roof. The resulting 3,000-square-foot space nestles into the site overlooking the lake. A delicate balance of natural materials and custom amenities fill the interior spaces with stunning views of the lake from almost every angle.
The whole project was featured in Jan/Feb issue of Design Bureau Magazine.
See the story here:
http://www.wearedesignbureau.com/projects/cliff-family-robinson/
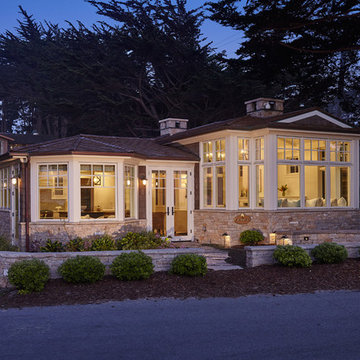
Photo by: Russell Abraham
Ispirazione per la facciata di una casa bianca stile marinaro a due piani di medie dimensioni con rivestimenti misti e tetto a padiglione
Ispirazione per la facciata di una casa bianca stile marinaro a due piani di medie dimensioni con rivestimenti misti e tetto a padiglione
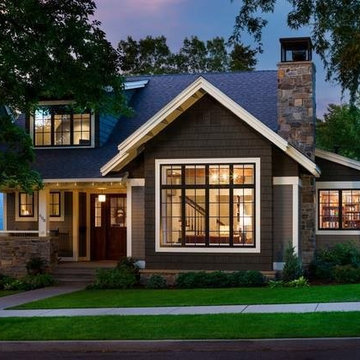
Immagine della villa marrone rustica a due piani di medie dimensioni con rivestimenti misti, tetto a capanna e copertura a scandole
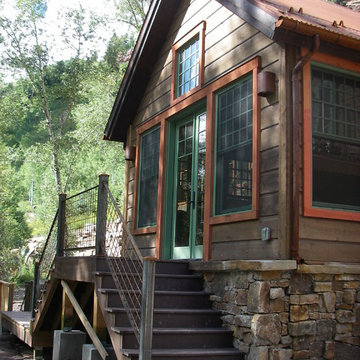
Ispirazione per la facciata di una casa piccola marrone rustica a due piani con rivestimenti misti e tetto a capanna
Facciate di case nere con rivestimenti misti
9