Facciate di case nere con rivestimenti misti
Filtra anche per:
Budget
Ordina per:Popolari oggi
181 - 200 di 5.817 foto
1 di 3
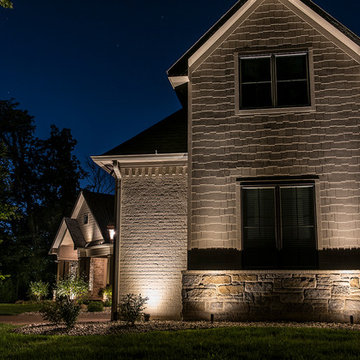
This project included the lighting of a wide rambling, single story ranch home on some acreage. The primary focus of the projects was the illumination of the homes architecture and some key illumination on the large trees around the home. Ground based up lighting was used to light the columns of the home, while small accent lights we added to the second floor gutter line to add a kiss of light to the gables and dormers.
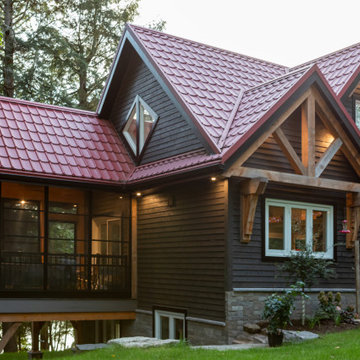
Immagine della villa nera rustica a tre piani di medie dimensioni con rivestimenti misti, tetto a capanna, copertura in metallo o lamiera, tetto rosso e pannelli sovrapposti
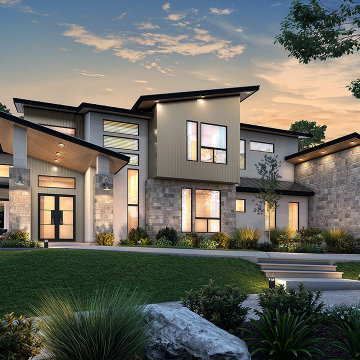
Idee per la facciata di una casa ampia beige moderna a due piani con rivestimenti misti, copertura in metallo o lamiera e tetto nero
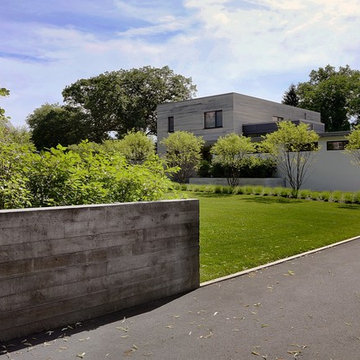
ZeroEnergy Design (ZED) created this modern home for a progressive family in the desirable community of Lexington.
Thoughtful Land Connection. The residence is carefully sited on the infill lot so as to create privacy from the road and neighbors, while cultivating a side yard that captures the southern sun. The terraced grade rises to meet the house, allowing for it to maintain a structured connection with the ground while also sitting above the high water table. The elevated outdoor living space maintains a strong connection with the indoor living space, while the stepped edge ties it back to the true ground plane. Siting and outdoor connections were completed by ZED in collaboration with landscape designer Soren Deniord Design Studio.
Exterior Finishes and Solar. The exterior finish materials include a palette of shiplapped wood siding, through-colored fiber cement panels and stucco. A rooftop parapet hides the solar panels above, while a gutter and site drainage system directs rainwater into an irrigation cistern and dry wells that recharge the groundwater.
Cooking, Dining, Living. Inside, the kitchen, fabricated by Henrybuilt, is located between the indoor and outdoor dining areas. The expansive south-facing sliding door opens to seamlessly connect the spaces, using a retractable awning to provide shade during the summer while still admitting the warming winter sun. The indoor living space continues from the dining areas across to the sunken living area, with a view that returns again to the outside through the corner wall of glass.
Accessible Guest Suite. The design of the first level guest suite provides for both aging in place and guests who regularly visit for extended stays. The patio off the north side of the house affords guests their own private outdoor space, and privacy from the neighbor. Similarly, the second level master suite opens to an outdoor private roof deck.
Light and Access. The wide open interior stair with a glass panel rail leads from the top level down to the well insulated basement. The design of the basement, used as an away/play space, addresses the need for both natural light and easy access. In addition to the open stairwell, light is admitted to the north side of the area with a high performance, Passive House (PHI) certified skylight, covering a six by sixteen foot area. On the south side, a unique roof hatch set flush with the deck opens to reveal a glass door at the base of the stairwell which provides additional light and access from the deck above down to the play space.
Energy. Energy consumption is reduced by the high performance building envelope, high efficiency mechanical systems, and then offset with renewable energy. All windows and doors are made of high performance triple paned glass with thermally broken aluminum frames. The exterior wall assembly employs dense pack cellulose in the stud cavity, a continuous air barrier, and four inches exterior rigid foam insulation. The 10kW rooftop solar electric system provides clean energy production. The final air leakage testing yielded 0.6 ACH 50 - an extremely air tight house, a testament to the well-designed details, progress testing and quality construction. When compared to a new house built to code requirements, this home consumes only 19% of the energy.
Architecture & Energy Consulting: ZeroEnergy Design
Landscape Design: Soren Deniord Design
Paintings: Bernd Haussmann Studio
Photos: Eric Roth Photography
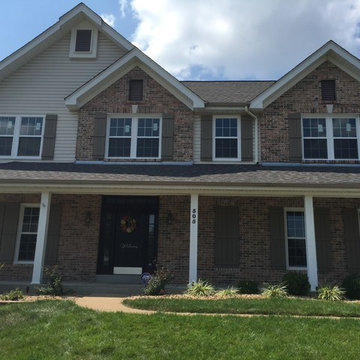
Ispirazione per la villa grande rossa classica a due piani con rivestimenti misti, tetto a capanna e copertura a scandole
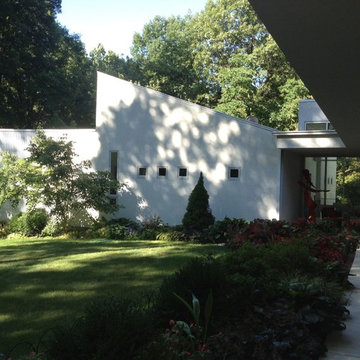
Ispirazione per la villa grigia contemporanea a un piano di medie dimensioni con rivestimenti misti, tetto a padiglione e copertura in metallo o lamiera
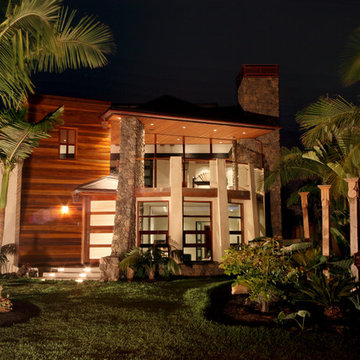
Idee per la facciata di una casa grande marrone contemporanea a due piani con rivestimenti misti e tetto piano
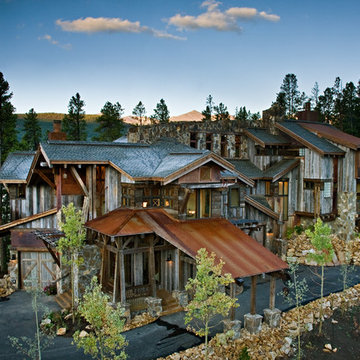
A unique Mining Themed Home Designed and Built by Trilogy Partners in Breckenridge Colorado on the Breckenridge Golf Course. This home was the grand prize winner of the 2008 Summit County Parade of Homes winning every major award. Also featured in Forbes Magazine. 5 Bedrooms 6 baths 5500 square feet with a three car garage. All exterior finishes are of reclaimed barn wood. Authentic timber frame structure. Interior by Trilogy Partners, additional interiors by Interiors by Design
Michael Rath, John Rath, Clay Schwarck Photography
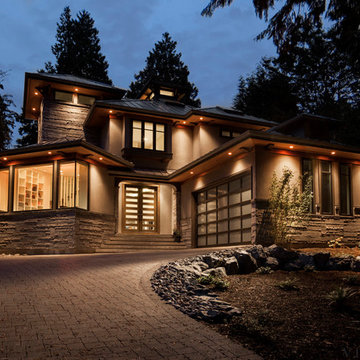
This is an exterior image of the front of the Nobel residence. This is an amazing example of solid perfected architecture. Adapting to the customers requests, our architects designed this beautiful exterior, from side to side and from front to back.
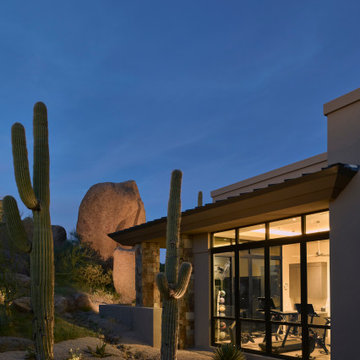
Ispirazione per la villa ampia marrone contemporanea a un piano con rivestimenti misti, tetto piano, copertura mista e tetto nero
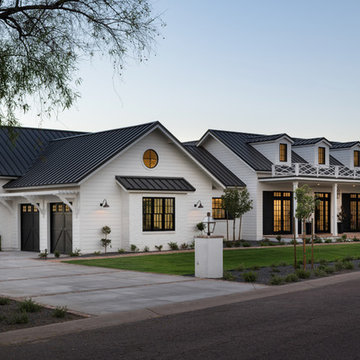
Esempio della villa grande bianca country a un piano con rivestimenti misti e copertura in metallo o lamiera
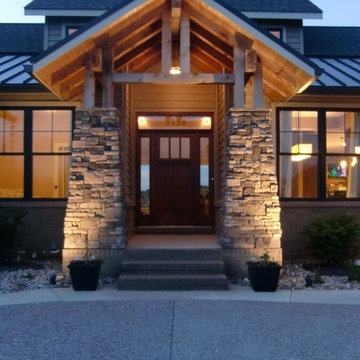
Foto della villa beige american style a un piano di medie dimensioni con rivestimenti misti, tetto a capanna e copertura in metallo o lamiera
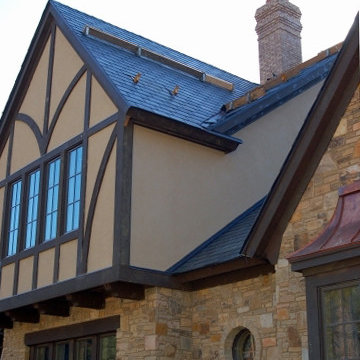
Paseur
Idee per la villa beige rustica a due piani di medie dimensioni con rivestimenti misti, tetto a capanna e copertura a scandole
Idee per la villa beige rustica a due piani di medie dimensioni con rivestimenti misti, tetto a capanna e copertura a scandole
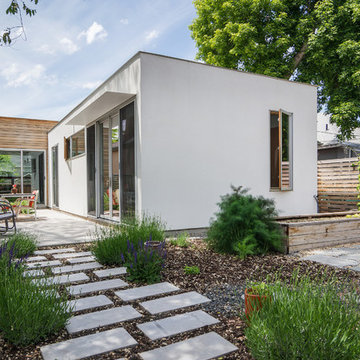
Photo: Lucy Call © 2014 Houzz
Esempio della facciata di una casa bianca moderna a un piano con rivestimenti misti e tetto piano
Esempio della facciata di una casa bianca moderna a un piano con rivestimenti misti e tetto piano
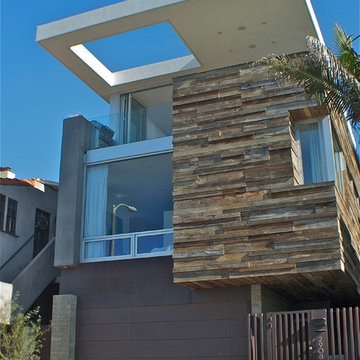
Anna Dilthey, Allain Vasquez, O+ L building proejcts LLC
Idee per la facciata di una casa contemporanea a tre piani con rivestimenti misti
Idee per la facciata di una casa contemporanea a tre piani con rivestimenti misti
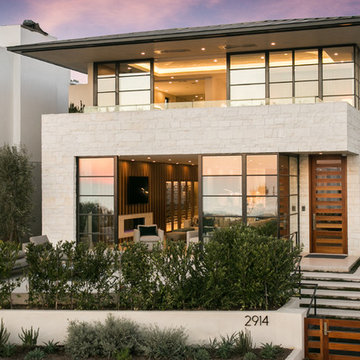
Foto della villa ampia beige contemporanea a due piani con rivestimenti misti e tetto piano
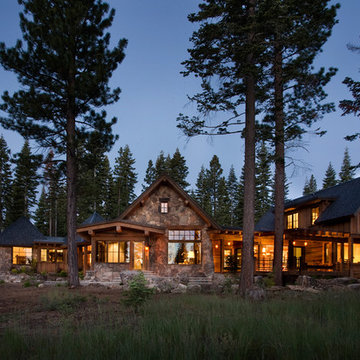
Rear of the 225 foot long home. Photographer: Ethan Rohloff
Ispirazione per la facciata di una casa a schiera grande marrone american style a due piani con rivestimenti misti e tetto a capanna
Ispirazione per la facciata di una casa a schiera grande marrone american style a due piani con rivestimenti misti e tetto a capanna
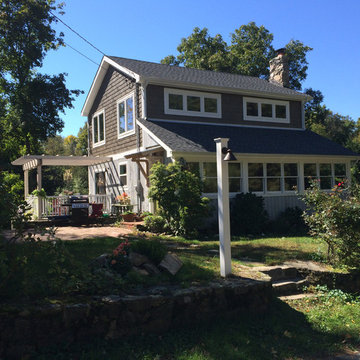
The low roof of the original house had no upstairs windows facing the lake views across the street
Esempio della facciata di una casa piccola american style a due piani con rivestimenti misti
Esempio della facciata di una casa piccola american style a due piani con rivestimenti misti
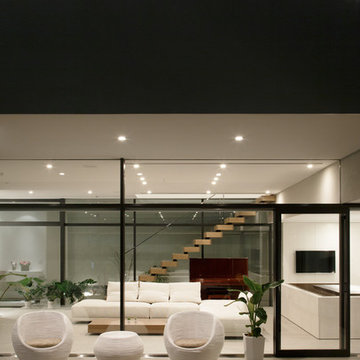
恵まれた眺望を活かす、開放的な 空間。
斜面地に計画したRC+S造の住宅。恵まれた眺望を活かすこと、庭と一体となった開放的な空間をつくることが望まれた。そこで高低差を利用して、道路から一段高い基壇を設け、その上にフラットに広がる芝庭と主要な生活空間を配置した。庭を取り囲むように2つのヴォリュームを組み合わせ、そこに生まれたL字型平面にフォーマルリビング、ダイニング、キッチン、ファミリーリビングを設けている。これらはひとつながりの空間であるが、フロアレベルに細やかな高低差を設けることで、パブリックからプライベートへ、少しずつ空間の親密さが変わるように配慮した。家族のためのプライベートルームは、2階に浮かべたヴォリュームの中におさめてあり、眼下に広がる眺望を楽しむことができる。
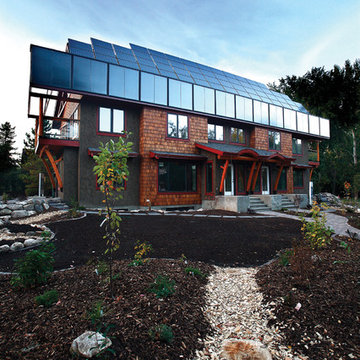
Ispirazione per la facciata di una casa contemporanea a due piani con rivestimenti misti
Facciate di case nere con rivestimenti misti
10