Facciate di case nere con rivestimenti misti
Filtra anche per:
Budget
Ordina per:Popolari oggi
21 - 40 di 5.814 foto
1 di 3
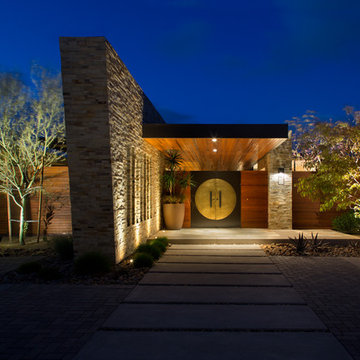
Brady Architectural Photography
Idee per la facciata di una casa grande multicolore contemporanea a due piani con rivestimenti misti e tetto piano
Idee per la facciata di una casa grande multicolore contemporanea a due piani con rivestimenti misti e tetto piano
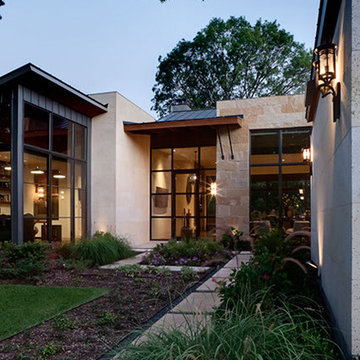
Nestled in a narrow lot, the house structures move lengthwise throughout the site to allow for various dynamic gathering areas. Tactile limestone, organic shell stone, vertical standing seam wall panels, and warm cedar siding create the perfect materials palette for this urban infill home.
Photo Credit: Charles Davis Smith

This sprawling ranch features a family-friendly floor plan with a rear located garage. The board-and-batten siding is complemented by stone, metal roof accents, and a gable bracket while a wide porch hugs the front facade. A fireplace and coffered ceiling enhance the great room and a rear porch with skylights extends living outdoors. The kitchen enjoys an island, and a sun tunnel above filters in daylight. Nearby, a butler's pantry and walk-in pantry provide convenience and a spacious dining room welcomes family meals. The master suite is luxurious with a tray ceiling, fireplace, and a walk-in closet. In the master bathroom, find a double vanity, walk-in shower, and freestanding bathtub with built-in shelves on either side. An office/bedroom meets the needs of the homeowner while two additional bedrooms are across the floor plan with a shared full bathroom. Extra amenities include a powder room, drop zone, and a large utility room with laundry sink. Upstairs, an optional bonus room and bedroom suite offer expansion opportunities.
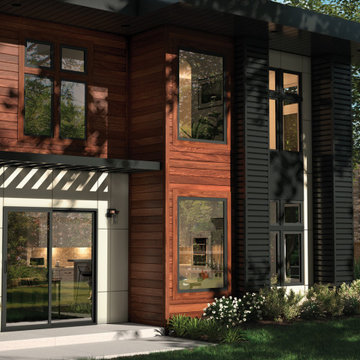
Modern exterior with black window trim, milgard trinsic series windows and doors.
Foto della villa grande nera moderna a due piani con rivestimenti misti
Foto della villa grande nera moderna a due piani con rivestimenti misti
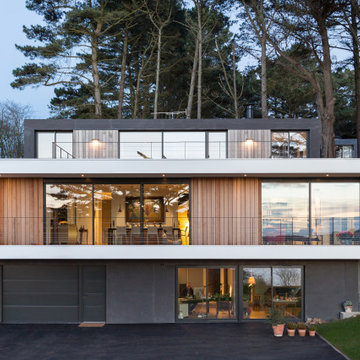
Foto della villa multicolore contemporanea a tre piani con rivestimenti misti e tetto piano
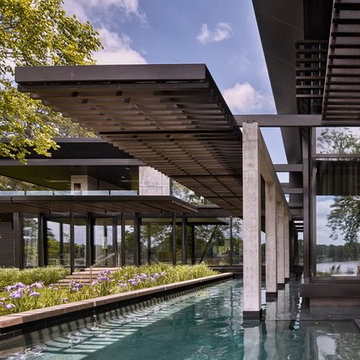
Ispirazione per la villa grande nera moderna a due piani con rivestimenti misti e tetto piano

Архитекторы: Дмитрий Глушков, Фёдор Селенин; Фото: Антон Лихтарович
Esempio della villa grande beige eclettica a due piani con rivestimenti misti, tetto piano e copertura a scandole
Esempio della villa grande beige eclettica a due piani con rivestimenti misti, tetto piano e copertura a scandole
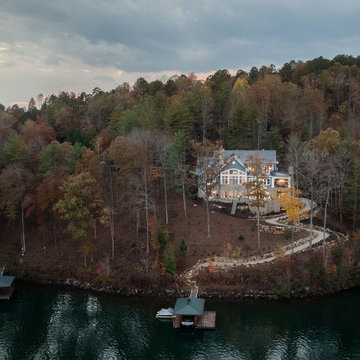
Photographer: Will Keown
Esempio della villa grande blu classica a due piani con rivestimenti misti, tetto a capanna e copertura a scandole
Esempio della villa grande blu classica a due piani con rivestimenti misti, tetto a capanna e copertura a scandole
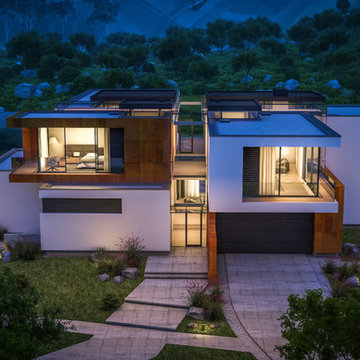
Esempio della villa grande bianca moderna a due piani con rivestimenti misti e tetto piano

AV Architects + Builders
Location: McLean, VA, United States
Our clients were looking for an exciting new way to entertain friends and family throughout the year; a luxury high-end custom pool house addition to their home. Looking to expand upon the modern look and feel of their home, we designed the pool house with modern selections, ranging from the stone to the pastel brick and slate roof.
The interior of the pool house is aligned with slip-resistant porcelain tile that is indistinguishable from natural wood. The fireplace and backsplash is covered with a metallic tile that gives it a rustic, yet beautiful, look that compliments the white interior. To cap off the lounge area, two large fans rest above to provide air flow both inside and outside.
The pool house is an adaptive structure that uses multi-panel folding doors. They appear large, though the lightness of the doors helps transform the enclosed, conditioned space into a permeable semi-open space. The space remains covered by an intricate cedar trellis and shaded retractable canopy, all while leading to the Al Fresco dining space and outdoor area for grilling and socializing. Inside the pool house you will find an expansive lounge area and linear fireplace that helps keep the space warm during the colder months. A single bathroom sits parallel to the wet bar, which comes complete with beautiful custom appliances and quartz countertops to accentuate the dining and lounging experience.
Todd Smith Photography
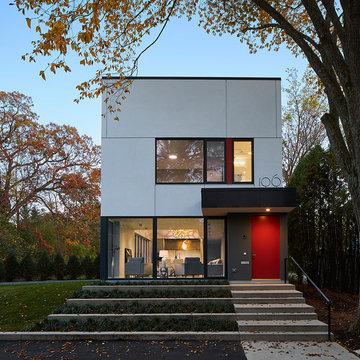
Dave Burke
Foto della villa grigia contemporanea a due piani di medie dimensioni con rivestimenti misti e tetto piano
Foto della villa grigia contemporanea a due piani di medie dimensioni con rivestimenti misti e tetto piano

Exterior of this Meadowlark-designed and built contemporary custom home in Ann Arbor.
Ispirazione per la facciata di una casa grande beige contemporanea a due piani con rivestimenti misti e copertura a scandole
Ispirazione per la facciata di una casa grande beige contemporanea a due piani con rivestimenti misti e copertura a scandole

Rear patio
Foto della facciata di una casa grande marrone rustica a due piani con rivestimenti misti e tetto a capanna
Foto della facciata di una casa grande marrone rustica a due piani con rivestimenti misti e tetto a capanna
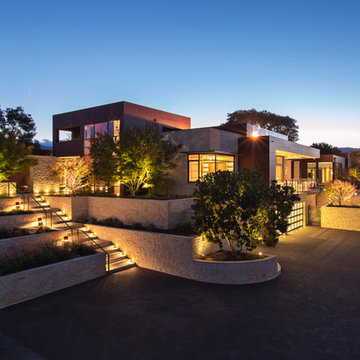
Frank Perez Photographer
Ispirazione per la facciata di una casa ampia beige contemporanea a due piani con rivestimenti misti e tetto piano
Ispirazione per la facciata di una casa ampia beige contemporanea a due piani con rivestimenti misti e tetto piano
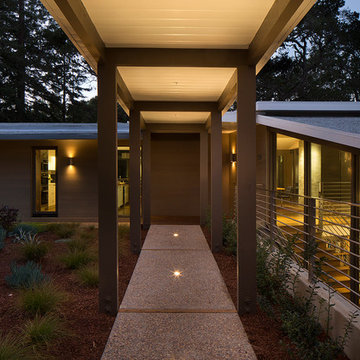
Eric Rorer
Idee per la facciata di una casa grande grigia moderna a due piani con rivestimenti misti e tetto a capanna
Idee per la facciata di una casa grande grigia moderna a due piani con rivestimenti misti e tetto a capanna
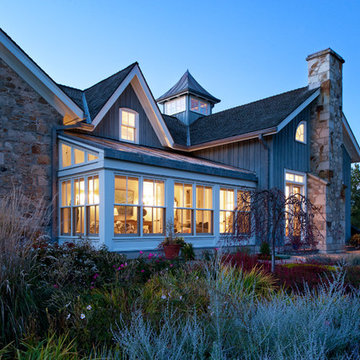
A farmhouse addition/renovation designed and built by Clemmensen & Associates, Toronto.
© Brenda Liu Photography
Immagine della facciata di una casa country con rivestimenti misti
Immagine della facciata di una casa country con rivestimenti misti
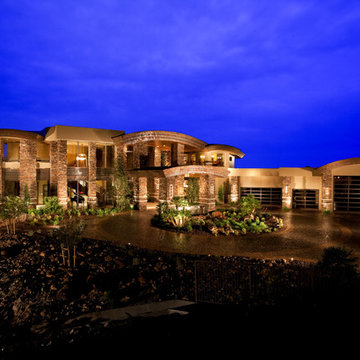
501 Studios
Idee per la facciata di una casa grande beige contemporanea a due piani con rivestimenti misti
Idee per la facciata di una casa grande beige contemporanea a due piani con rivestimenti misti

Idee per la facciata di una casa bianca country a due piani di medie dimensioni con copertura a scandole e rivestimenti misti
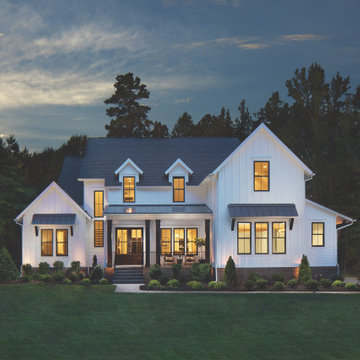
This is an example of the Addison Plan's exterior.
Ispirazione per la villa ampia bianca country a due piani con rivestimenti misti, copertura mista, tetto nero e pannelli e listelle di legno
Ispirazione per la villa ampia bianca country a due piani con rivestimenti misti, copertura mista, tetto nero e pannelli e listelle di legno

Ispirazione per la villa marrone contemporanea a piani sfalsati con rivestimenti misti, tetto a padiglione e copertura in metallo o lamiera
Facciate di case nere con rivestimenti misti
2