Facciate di case nere con pannelli sovrapposti
Filtra anche per:
Budget
Ordina per:Popolari oggi
41 - 60 di 429 foto
1 di 3
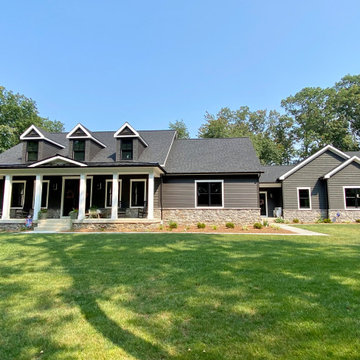
Esempio della facciata di una casa nera american style a un piano di medie dimensioni con rivestimento in vinile, tetto a capanna, copertura mista e pannelli sovrapposti
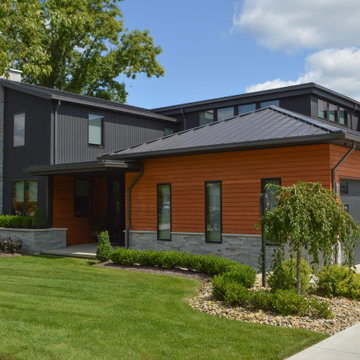
This lovely, contemporary lakeside home underwent a major renovation that also involved a two-story addition. Exterior design includes cedar siding, cultured stone, wrought iron entry door, balcony, spiral staircase down to an outdoor kitchen area with fireplace, seating, and hot tub. The windows' design was intentionally strategic with smaller, higher windows for privacy on the right and left sides of the house and a multiplicity of expansive windows facing the lake.
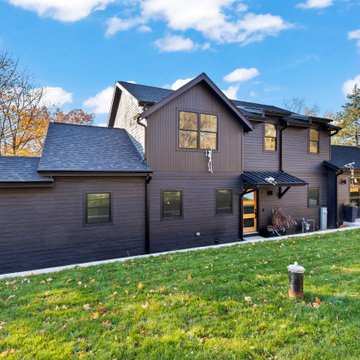
A complete tear down of the existing lake cottage to allow for this new custom home. The exterior and interior were completed designed for the homeowners growing family.

Northeast Elevation reveals private deck, dog run, and entry porch overlooking Pier Cove Valley to the north - Bridge House - Fenneville, Michigan - Lake Michigan, Saugutuck, Michigan, Douglas Michigan - HAUS | Architecture For Modern Lifestyles
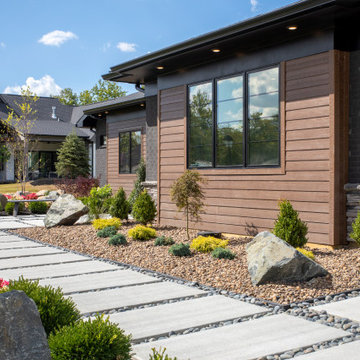
Immagine della villa nera contemporanea a un piano con rivestimenti misti, tetto a padiglione, copertura a scandole, tetto nero e pannelli sovrapposti

Immagine della villa nera classica a tre piani con copertura a scandole, tetto nero e pannelli sovrapposti

View of north exterior elevation from top of Pier Cove Valley - Bridge House - Fenneville, Michigan - Lake Michigan, Saugutuck, Michigan, Douglas Michigan - HAUS | Architecture For Modern Lifestyles

Exterior front - garage side
Idee per la villa ampia nera contemporanea a due piani con rivestimento con lastre in cemento, tetto a capanna, copertura a scandole, tetto nero e pannelli sovrapposti
Idee per la villa ampia nera contemporanea a due piani con rivestimento con lastre in cemento, tetto a capanna, copertura a scandole, tetto nero e pannelli sovrapposti

The artfully designed Boise Passive House is tucked in a mature neighborhood, surrounded by 1930’s bungalows. The architect made sure to insert the modern 2,000 sqft. home with intention and a nod to the charm of the adjacent homes. Its classic profile gleams from days of old while bringing simplicity and design clarity to the façade.
The 3 bed/2.5 bath home is situated on 3 levels, taking full advantage of the otherwise limited lot. Guests are welcomed into the home through a full-lite entry door, providing natural daylighting to the entry and front of the home. The modest living space persists in expanding its borders through large windows and sliding doors throughout the family home. Intelligent planning, thermally-broken aluminum windows, well-sized overhangs, and Selt external window shades work in tandem to keep the home’s interior temps and systems manageable and within the scope of the stringent PHIUS standards.
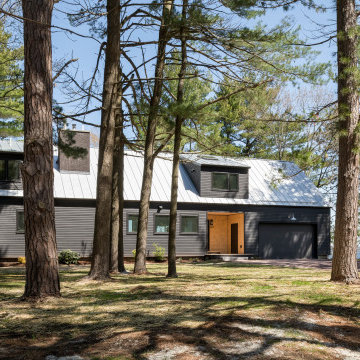
Immagine della villa grande nera moderna a due piani con rivestimenti misti, tetto a capanna, copertura in metallo o lamiera, tetto grigio e pannelli sovrapposti
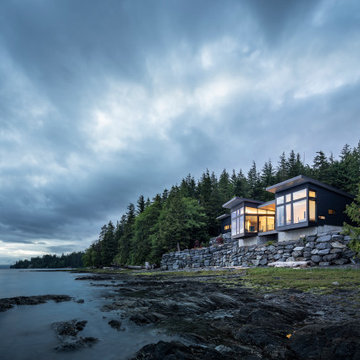
Set balanced at the edge of an existing rock wall, this house overlooks the waters of the inlet and surrounding wild beauty of Alaska. Photography: Andrew Pogue Photography.
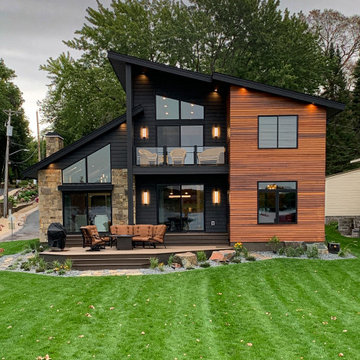
Tear-down on a lake-front property. Modern contemporary home design with soaring mono-vaults and shed roofs and flat roof accents. Natural stone, LP composite, and cedar lap siding mixed together. Brilliant exterior lighting, large deck space for gathering, and 3-car garage.

Single Story ranch house with stucco and wood siding painted black. Board formed concrete planters and concrete steps
Immagine della villa nera scandinava a un piano di medie dimensioni con rivestimento in stucco, tetto a capanna, copertura a scandole, tetto nero e pannelli sovrapposti
Immagine della villa nera scandinava a un piano di medie dimensioni con rivestimento in stucco, tetto a capanna, copertura a scandole, tetto nero e pannelli sovrapposti

The Guemes Island cabin is designed with a SIPS roof and foundation built with ICF. The exterior walls are highly insulated to bring the home to a new passive house level of construction. The highly efficient exterior envelope of the home helps to reduce the amount of energy needed to heat and cool the home, thus creating a very comfortable environment in the home.
Design by: H2D Architecture + Design
www.h2darchitects.com
Photos: Chad Coleman Photography
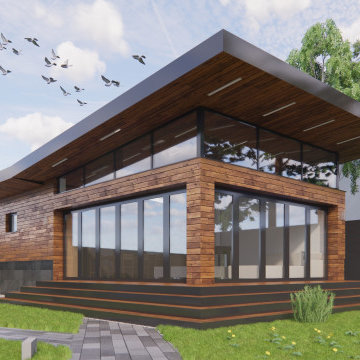
складные стеклянные двери
Foto della facciata di una casa piccola nera a un piano con rivestimento in legno, copertura in metallo o lamiera, tetto nero e pannelli sovrapposti
Foto della facciata di una casa piccola nera a un piano con rivestimento in legno, copertura in metallo o lamiera, tetto nero e pannelli sovrapposti
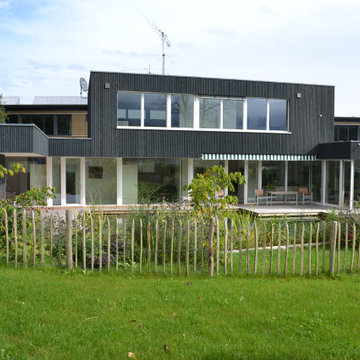
Immagine della facciata di una casa nera contemporanea a due piani con rivestimento in legno, tetto piano e pannelli sovrapposti
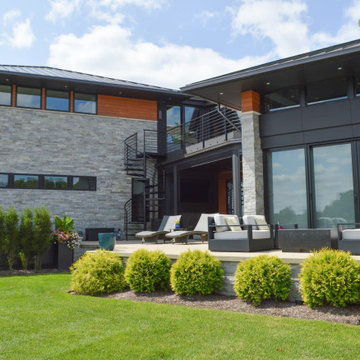
This lovely, contemporary lakeside home underwent a major renovation that also involved a two-story addition. Exterior design includes cedar siding, natural stone cladding, wrought iron entry door, balcony, spiral staircase down to an outdoor kitchen area with fireplace, seating, and hot tub. The windows' design was intentionally strategic with smaller, higher windows for privacy on the right and left sides of the house and a multiplicity of expansive windows facing the lake.

Idee per la facciata di una casa grande nera contemporanea a due piani con rivestimento in metallo, tetto a capanna, copertura in metallo o lamiera, tetto nero e pannelli sovrapposti
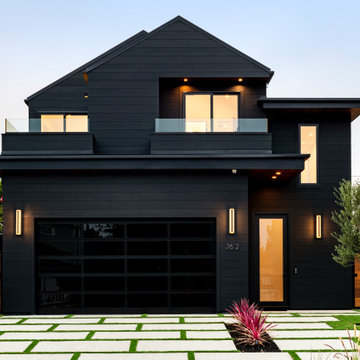
Foto della facciata di una casa nera contemporanea a due piani con rivestimento in legno, copertura mista, tetto nero e pannelli sovrapposti
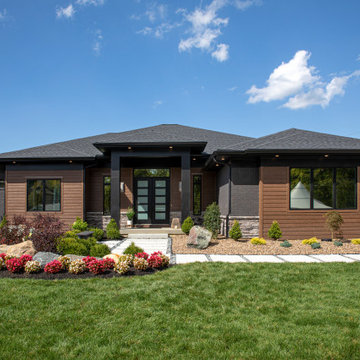
Idee per la villa nera contemporanea a un piano con rivestimenti misti, tetto a padiglione, copertura a scandole, tetto nero e pannelli sovrapposti
Facciate di case nere con pannelli sovrapposti
3