Facciate di case nere con pannelli sovrapposti
Filtra anche per:
Budget
Ordina per:Popolari oggi
21 - 40 di 429 foto
1 di 3

Dieses Wohnhaus ist eines von insgesamt 3 Einzelhäusern die nun im Allgäu fertiggestellt wurden.
Unsere Architekten achteten besonders darauf, die lokalen Bedingungen neu zu interpretieren.
Da es sich bei dem Vorhaben um die Umgestaltung eines ganzen landwirtschaftlichen Anwesens handelte, ist es durch viel Fingerspitzengefühl gelungen, eine Alternative zum Leerstand auf dem Dorf aufzuzeigen.
Durch die Verbindung von Sanierung, Teilabriss und überlegten Neubaukonzepten hat diese Projekt für uns einen Modellcharakter.

Foto della villa nera moderna a due piani di medie dimensioni con rivestimento in legno, copertura a scandole, tetto nero e pannelli sovrapposti
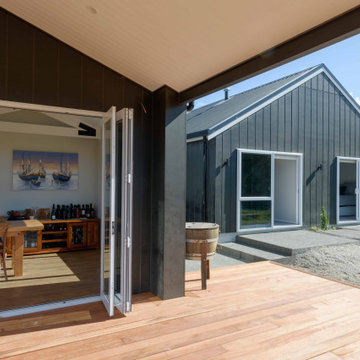
Built upon a hillside of terraces overlooking Lake Ohakuri (part of the Waikato River system), this modern farmhouse has been designed to capture the breathtaking lake views from almost every room.
The house is comprised of two offset pavilions linked by a hallway. The gabled forms are clad in black Linea weatherboard. Combined with the white-trim windows and reclaimed brick chimney this home takes on the traditional barn/farmhouse look the owners were keen to create.
The bedroom pavilion is set back while the living zone pushes forward to follow the course of the river. The kitchen is located in the middle of the floorplan, close to a covered patio.
The interior styling combines old-fashioned French Country with hard-industrial, featuring modern country-style white cabinetry; exposed white trusses with black-metal brackets and industrial metal pendants over the kitchen island bench. Unique pieces such as the bathroom vanity top (crafted from a huge slab of macrocarpa) add to the charm of this home.
The whole house is geothermally heated from an on-site bore, so there is seldom the need to light a fire.
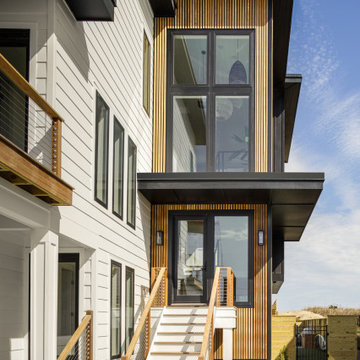
Ispirazione per la villa nera moderna a tre piani di medie dimensioni con rivestimento in legno, tetto piano e pannelli sovrapposti
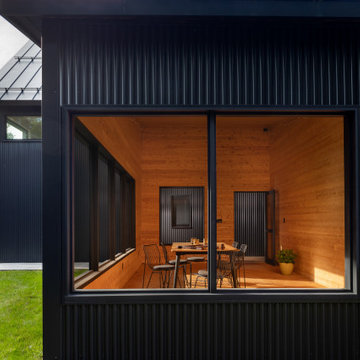
Esempio della villa nera contemporanea a un piano con rivestimento in metallo, tetto a capanna, copertura in metallo o lamiera, tetto nero e pannelli sovrapposti

Проект особняка 400м2 в стиле прерий(Ф.Л.Райт)
Расположен среди вековых елей в лесном массиве подмосковья.
Характерная "парящая" кровля и угловые окна делают эту архитектуру максимально воздушной.
Внутри "openspace" гостиная-кухня,6 спален, кабинет
Четкое разделение центральным блоком с обслуживающими помещениями на зоны активного и пассивного времяпровождения
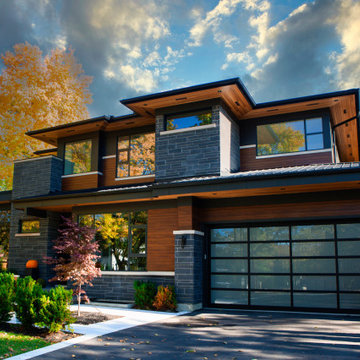
Foto della villa nera contemporanea a due piani di medie dimensioni con rivestimenti misti, copertura in metallo o lamiera, tetto nero e pannelli sovrapposti
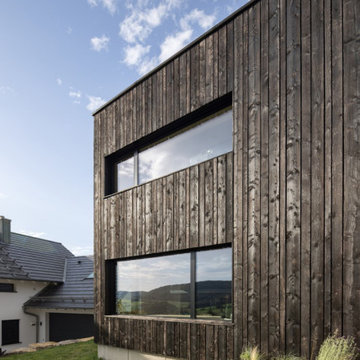
Idee per la villa nera moderna a due piani con rivestimento in legno, tetto piano e pannelli sovrapposti

Vue depuis le jardin de la façade sud de la maison
Esempio della villa grande nera contemporanea a quattro piani con rivestimento in legno, tetto piano, copertura mista, tetto nero e pannelli sovrapposti
Esempio della villa grande nera contemporanea a quattro piani con rivestimento in legno, tetto piano, copertura mista, tetto nero e pannelli sovrapposti
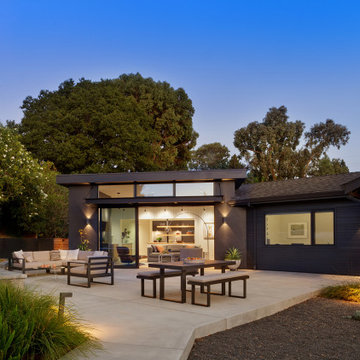
Single Story ranch house with stucco and wood siding painted black. Rear patio
Esempio della villa nera scandinava a un piano di medie dimensioni con rivestimento in stucco, tetto a capanna, copertura a scandole, tetto nero e pannelli sovrapposti
Esempio della villa nera scandinava a un piano di medie dimensioni con rivestimento in stucco, tetto a capanna, copertura a scandole, tetto nero e pannelli sovrapposti

вечернее освещение фасада
Immagine della facciata di una casa piccola nera a un piano con rivestimento in legno, copertura in metallo o lamiera, tetto nero e pannelli sovrapposti
Immagine della facciata di una casa piccola nera a un piano con rivestimento in legno, copertura in metallo o lamiera, tetto nero e pannelli sovrapposti
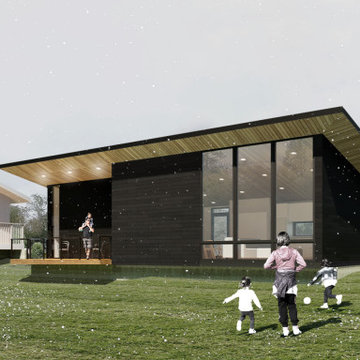
Inspired by Japanese design, this ADU is a spacious 1-bedroom, 1-bathroom home, with a large open great room and covered balcony. As a single level design, it is perfect for aging in place.
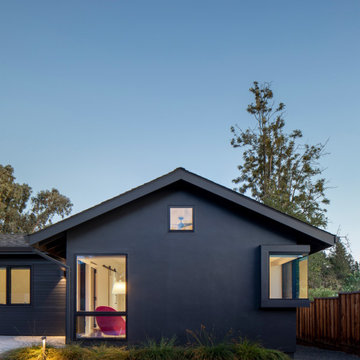
Black stucco gable with corner windows
Esempio della villa nera scandinava a un piano di medie dimensioni con rivestimento in stucco, tetto a capanna, copertura a scandole, tetto nero e pannelli sovrapposti
Esempio della villa nera scandinava a un piano di medie dimensioni con rivestimento in stucco, tetto a capanna, copertura a scandole, tetto nero e pannelli sovrapposti
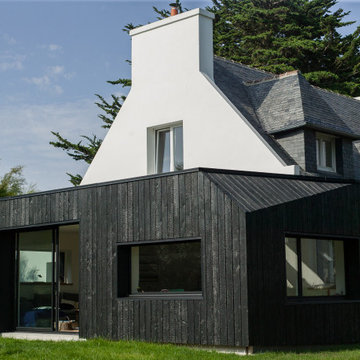
Rénovation d'une maison bretonne et extension de la pièce de vie
Ispirazione per la villa piccola nera stile marinaro a un piano con rivestimento in legno, tetto piano, copertura verde, tetto nero e pannelli sovrapposti
Ispirazione per la villa piccola nera stile marinaro a un piano con rivestimento in legno, tetto piano, copertura verde, tetto nero e pannelli sovrapposti

реконструкция старого дома
Ispirazione per la micro casa piccola nera industriale con rivestimento in stucco, tetto a capanna, copertura a scandole, tetto rosso e pannelli sovrapposti
Ispirazione per la micro casa piccola nera industriale con rivestimento in stucco, tetto a capanna, copertura a scandole, tetto rosso e pannelli sovrapposti
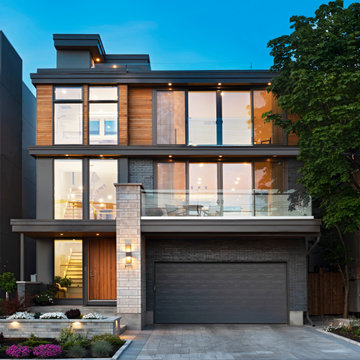
Esempio della facciata di una casa nera contemporanea a tre piani con rivestimento in legno, tetto piano e pannelli sovrapposti
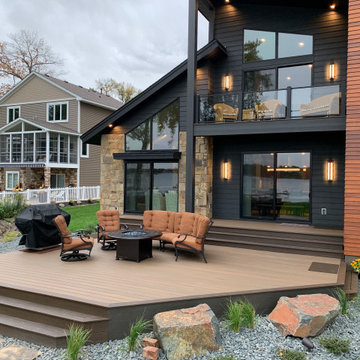
Tear-down on a lake-front property. Modern contemporary home design with soaring mono-vaults and shed roofs and flat roof accents. Natural stone, LP composite, and cedar lap siding mixed together. Brilliant exterior lighting, large deck space for gathering, and 3-car garage.
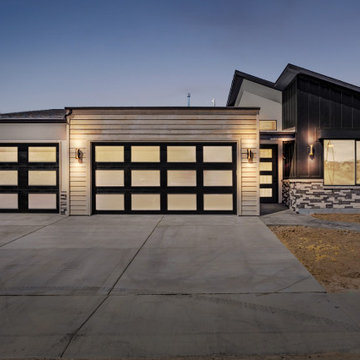
This stunning design mixes rustic finishes with contemporary architecture with a large shed roof, parapet wall above the garage and modern awnings. Just inside the covered entry is a 12'-6" ceiling with a transom window to illuminate the foyer. The spacious living areas are central to the bedrooms for a nice flow to the floorplan. The secondary bedrooms are located opposite of the master suite for privacy, and have walk-in closets in each room. There is a large covered and uncovered patio on the rear of the house and 3-car garage for lots of storage.
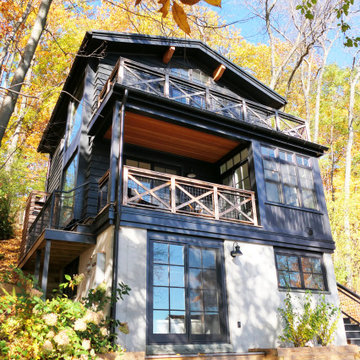
Immagine della villa piccola nera rustica a tre piani con tetto a capanna, copertura in metallo o lamiera, tetto nero e pannelli sovrapposti
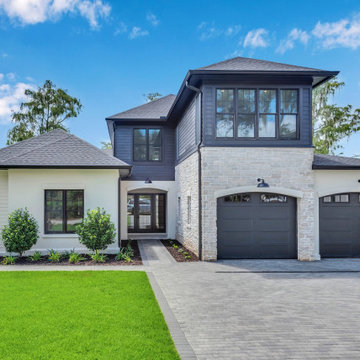
Layers of texture with the stone, smooth stucco, siding and black exterior.
Ispirazione per la villa nera country a due piani di medie dimensioni con rivestimento in pietra, copertura a scandole, tetto nero e pannelli sovrapposti
Ispirazione per la villa nera country a due piani di medie dimensioni con rivestimento in pietra, copertura a scandole, tetto nero e pannelli sovrapposti
Facciate di case nere con pannelli sovrapposti
2