Facciate di case nere con pannelli sovrapposti
Filtra anche per:
Budget
Ordina per:Popolari oggi
121 - 140 di 430 foto
1 di 3
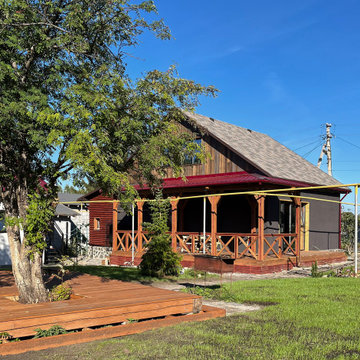
реконструкция старого дома
Immagine della micro casa piccola nera industriale con rivestimento in stucco, tetto a capanna, copertura a scandole, tetto rosso e pannelli sovrapposti
Immagine della micro casa piccola nera industriale con rivestimento in stucco, tetto a capanna, copertura a scandole, tetto rosso e pannelli sovrapposti
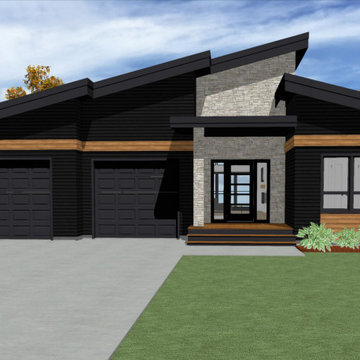
Riverfront home
Immagine della facciata di una casa nera contemporanea a due piani di medie dimensioni con rivestimento in vinile, copertura in metallo o lamiera, tetto nero e pannelli sovrapposti
Immagine della facciata di una casa nera contemporanea a due piani di medie dimensioni con rivestimento in vinile, copertura in metallo o lamiera, tetto nero e pannelli sovrapposti
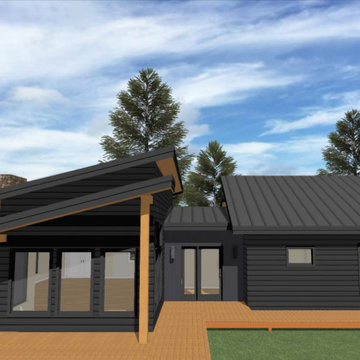
Modern oceanfront cottage
Ispirazione per la facciata di una casa nera contemporanea a un piano di medie dimensioni con rivestimento in legno, copertura in metallo o lamiera, tetto nero e pannelli sovrapposti
Ispirazione per la facciata di una casa nera contemporanea a un piano di medie dimensioni con rivestimento in legno, copertura in metallo o lamiera, tetto nero e pannelli sovrapposti
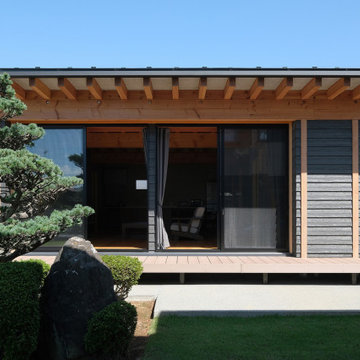
Idee per la villa nera classica a un piano di medie dimensioni con rivestimenti misti, tetto a padiglione, copertura in metallo o lamiera, tetto nero e pannelli sovrapposti
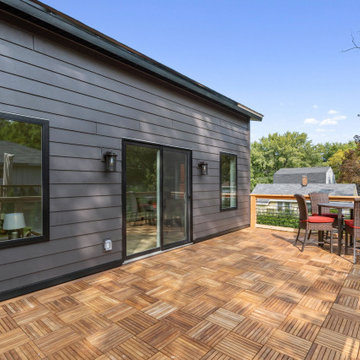
Immagine della villa nera moderna a due piani di medie dimensioni con rivestimento in legno, copertura a scandole, tetto nero e pannelli sovrapposti
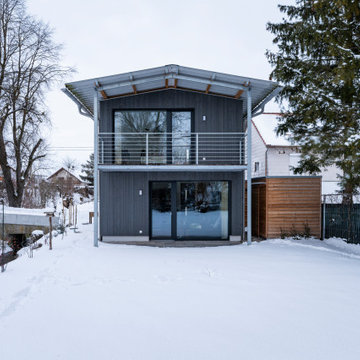
unser kleines, schwarzes Einfamilienhaus wurde im Zuge des Umbaus eines ganzen Bauernhofes verwirklicht.
Immagine della villa nera classica a due piani di medie dimensioni con rivestimento in legno, tetto a capanna, copertura in metallo o lamiera, tetto grigio e pannelli sovrapposti
Immagine della villa nera classica a due piani di medie dimensioni con rivestimento in legno, tetto a capanna, copertura in metallo o lamiera, tetto grigio e pannelli sovrapposti
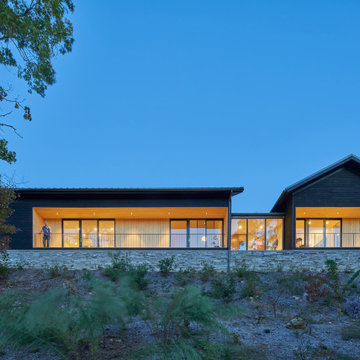
Ispirazione per la villa nera moderna con rivestimento in pietra, tetto a capanna, copertura in metallo o lamiera, tetto grigio e pannelli sovrapposti
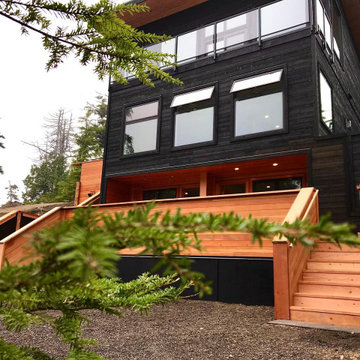
Immagine della villa grande nera contemporanea a tre piani con rivestimento in legno, tetto piano, tetto bianco e pannelli sovrapposti
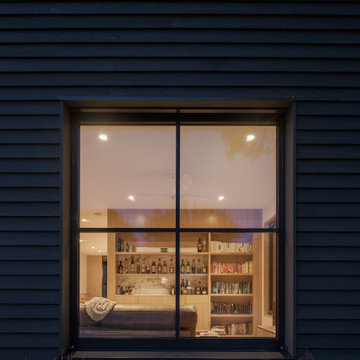
The artfully designed Boise Passive House is tucked in a mature neighborhood, surrounded by 1930’s bungalows. The architect made sure to insert the modern 2,000 sqft. home with intention and a nod to the charm of the adjacent homes. Its classic profile gleams from days of old while bringing simplicity and design clarity to the façade.
The 3 bed/2.5 bath home is situated on 3 levels, taking full advantage of the otherwise limited lot. Guests are welcomed into the home through a full-lite entry door, providing natural daylighting to the entry and front of the home. The modest living space persists in expanding its borders through large windows and sliding doors throughout the family home. Intelligent planning, thermally-broken aluminum windows, well-sized overhangs, and Selt external window shades work in tandem to keep the home’s interior temps and systems manageable and within the scope of the stringent PHIUS standards.
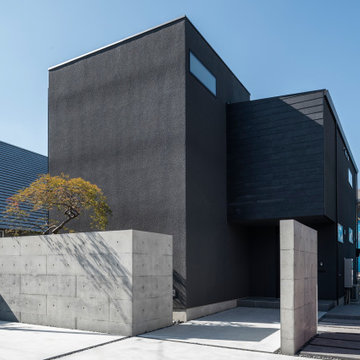
Esempio della villa nera contemporanea a due piani di medie dimensioni con rivestimento con lastre in cemento, tetto piano, copertura in metallo o lamiera, tetto nero e pannelli sovrapposti
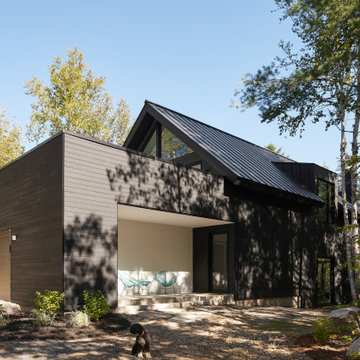
Exterior view of the house with garage and front entry.
The change in geometry and siding color enhances the entrance's importance and brightens the black solid volume of the house. The door is also protected from rain and snow without having to build a roof or protection.
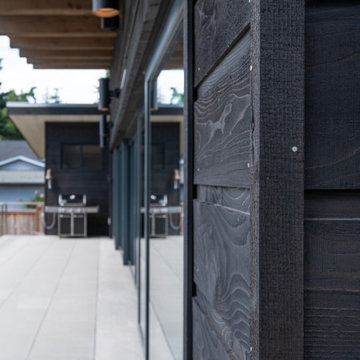
Ship lap siding is installed on the home and stained a dark grey. Behind the siding is an energy efficient wall assembly comprised of a layer of a rain screen, a layer of wood-fiber based exterior insulation, and framed wall with insulation. The assembly is design for longevity and energy efficiency.
Design: H2D Architecture + Design
www.h2darchitects.com
Photos: Chad Coleman Photography
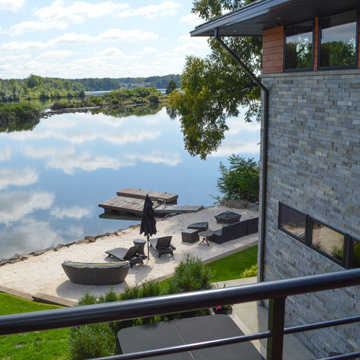
This lovely, contemporary lakeside home underwent a major renovation that also involved a two-story addition. Every room’s design takes full advantage of the stunning lake view. First floor changes include all new flooring from Urban Floor, foyer update, expanded great room, patio with fireplace and hot tub, office area, laundry room, and a main bedroom and bath. Second-floor changes include all new flooring from Urban Floor, a workout room with sauna, lounge, and a balcony with an iron spiral staircase descending to the first-floor patio. The exterior transformation includes stained cedar siding offset with natural stone cladding, a metal roof, and a wrought iron entry door my Monarch.
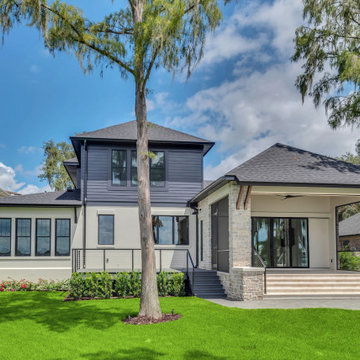
Lake house cottage with multiple finishes. Stone, black siding, smooth stucco and black pavers. Black windows. Stained beams. Black shingle roof.
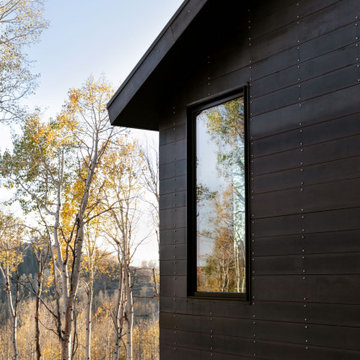
Just a few miles south of the Deer Valley ski resort is Brighton Estates, a community with summer vehicle access that requires a snowmobile or skis in the winter. This tiny cabin is just under 1000 SF of conditioned space and serves its outdoor enthusiast family year round. No space is wasted and the structure is designed to stand the harshest of storms.
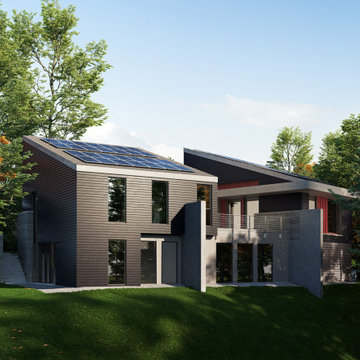
How to create a courtyard on a steep property was the challenge given by the client. Whatever we do, give us a courtyard. Oh … and red, and black, and concrete.
So we split the house into 2 structures, a set of two-story towers, and placed the courtyard between them. A concrete courtyard on the upper floor, like a boulder, over and around which the spaces flow downhill. And around free standing concrete walls that create nodes of privacy, divide public and private areas, and hold back the hill. Yes, and there is red. And black.
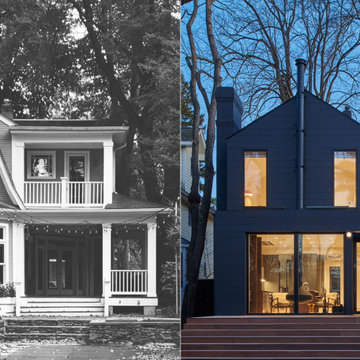
Idee per la villa nera classica a quattro piani di medie dimensioni con rivestimento con lastre in cemento, tetto a capanna, copertura a scandole, tetto nero e pannelli sovrapposti
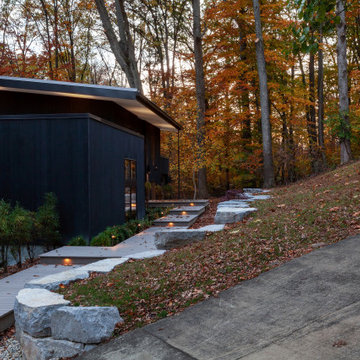
Existing 1970s cottage transformed into modern lodge - view from access drive - HLODGE - Unionville, IN - Lake Lemon - HAUS | Architecture For Modern Lifestyles (architect + photographer) - WERK | Building Modern (builder)
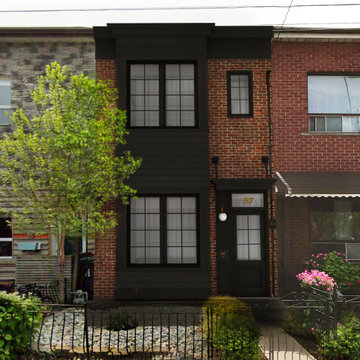
Idee per la facciata di una casa a schiera nera moderna a due piani con rivestimento in mattoni e pannelli sovrapposti
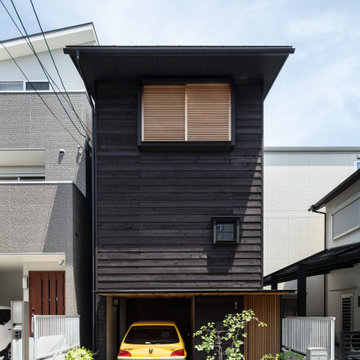
桃ケ池長屋、下見板住宅など、町家や古民家が未だ多く残る阿倍野区桃ケ池町界隈。
その町並、景観に調和するよう配慮した間口2間、3階建の小さな木造住宅です。
建物の高さは可能な限り抑え、向かいの町家に圧迫感を与えないようにしています。
建物は、町家の形式にならい、通り土間、中庭を設け、採光、風通しを確保しています。
じわじわと開発が進んでいる桃ヶ池地区ですが、この地域に馴染む建物が計画され、
魅力的な町並が形成されていくことを心から願っています。
Facciate di case nere con pannelli sovrapposti
7