Facciate di case nere con copertura mista
Filtra anche per:
Budget
Ordina per:Popolari oggi
161 - 180 di 1.041 foto
1 di 3
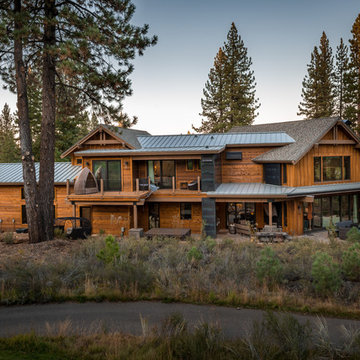
Foto della villa grande marrone rustica a due piani con rivestimento in legno, tetto a capanna e copertura mista
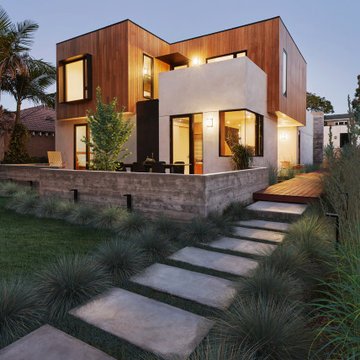
Entry Deck at Custom Residence
Foto della villa bianca contemporanea a due piani di medie dimensioni con rivestimento in legno, tetto piano e copertura mista
Foto della villa bianca contemporanea a due piani di medie dimensioni con rivestimento in legno, tetto piano e copertura mista
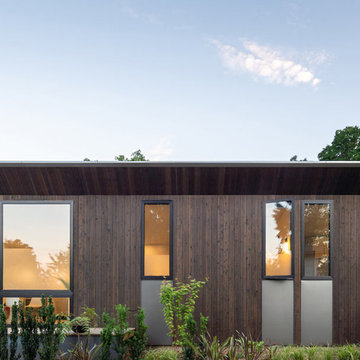
Project Overview:
This modern ADU build was designed by Wittman Estes Architecture + Landscape and pre-fab tech builder NODE. Our Gendai siding with an Amber oil finish clads the exterior. Featured in Dwell, Designmilk and other online architectural publications, this tiny project packs a punch with affordable design and a focus on sustainability.
This modern ADU build was designed by Wittman Estes Architecture + Landscape and pre-fab tech builder NODE. Our shou sugi ban Gendai siding with a clear alkyd finish clads the exterior. Featured in Dwell, Designmilk and other online architectural publications, this tiny project packs a punch with affordable design and a focus on sustainability.
“A Seattle homeowner hired Wittman Estes to design an affordable, eco-friendly unit to live in her backyard as a way to generate rental income. The modern structure is outfitted with a solar roof that provides all of the energy needed to power the unit and the main house. To make it happen, the firm partnered with NODE, known for their design-focused, carbon negative, non-toxic homes, resulting in Seattle’s first DADU (Detached Accessory Dwelling Unit) with the International Living Future Institute’s (IFLI) zero energy certification.”
Product: Gendai 1×6 select grade shiplap
Prefinish: Amber
Application: Residential – Exterior
SF: 350SF
Designer: Wittman Estes, NODE
Builder: NODE, Don Bunnell
Date: November 2018
Location: Seattle, WA
Photos courtesy of: Andrew Pogue
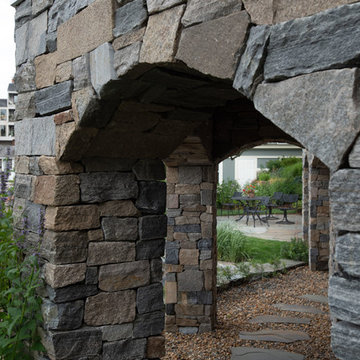
Ispirazione per la villa grande beige classica a tre piani con rivestimento in legno, tetto a capanna e copertura mista
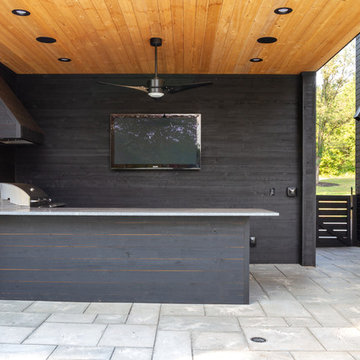
Nedoff Fotography
Foto della villa grande nera scandinava a due piani con rivestimento in legno e copertura mista
Foto della villa grande nera scandinava a due piani con rivestimento in legno e copertura mista

Idee per la villa gialla country a due piani con copertura mista, tetto grigio e pannelli sovrapposti
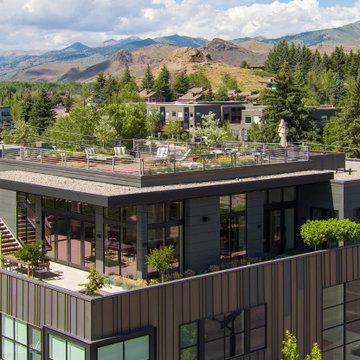
Idee per la facciata di un appartamento grande grigio classico a due piani con rivestimento in metallo, tetto piano e copertura mista
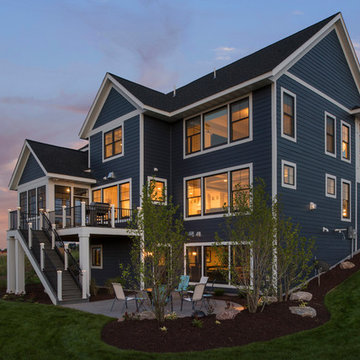
A dramatic backyard view with three levels of large windows, a four season porch which leads to the large deck which steps down to the patio - Photography SpaceCrafting
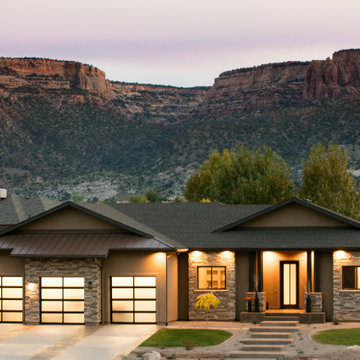
Featuring twin gable roof peaks and three Glass Garage Doors, this house uses symmetry to invite a feeling of safety and security in way that feels like home.
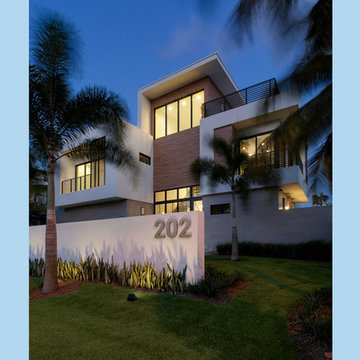
Front Exterior
Immagine della villa multicolore moderna a tre piani di medie dimensioni con rivestimenti misti, tetto piano e copertura mista
Immagine della villa multicolore moderna a tre piani di medie dimensioni con rivestimenti misti, tetto piano e copertura mista
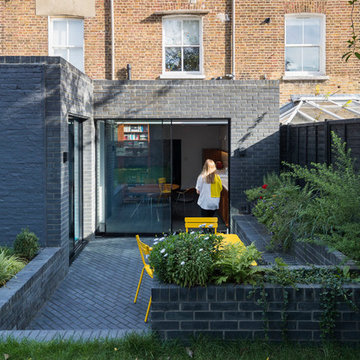
External View.
Photograph © Tim Crocker
Idee per la facciata di una casa a schiera nera contemporanea a un piano con rivestimento in mattoni, tetto piano e copertura mista
Idee per la facciata di una casa a schiera nera contemporanea a un piano con rivestimento in mattoni, tetto piano e copertura mista
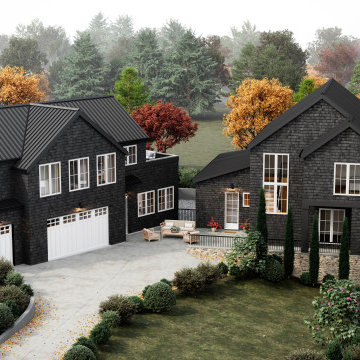
This modern, shingle-style masterpiece has an effortless and luxurious coastal vibe. The black, two-story wood shingle home has the clean lines of a modern home with a heavy dose of traditional charm. Natural materials, including a stunning stone chimney, allow the home to blend peacefully into the surrounding landscape. Large windows provide contrast from the black shingle exterior and provide a beautiful view of the surrounding area. Detached from the main house, there’s a spacious garage with a guest house on the second story.
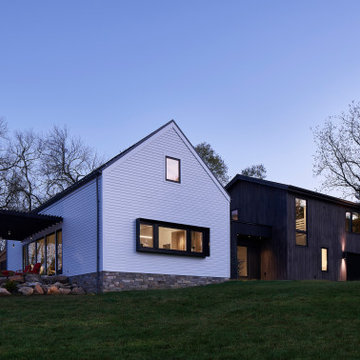
Immagine della facciata di una casa grande bianca country a due piani con rivestimento in legno e copertura mista
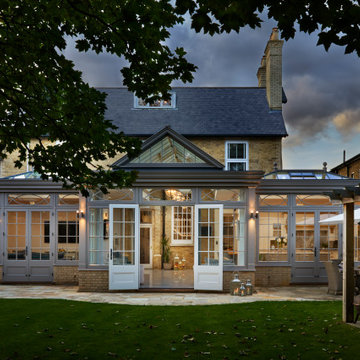
A family home in need of rejuvenation. This property situated in suburban Essex has been instantly transformed with the addition of a wide open-plan orangery. The previous footprint housing an old fashioned and ill-proportioned conservatory that was unusable for several days of the year, being too hot in the summer and too cold in the winter. The homeowners sought the advice of our team at Westbury, to design and craft something that would remain timeless in style, beautifully balanced and functional as a true room to enjoy throughout the year.
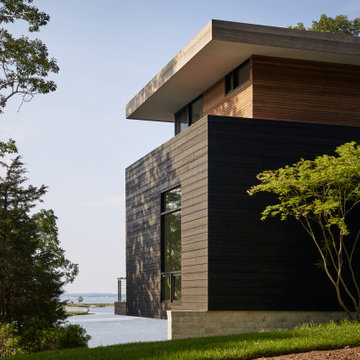
Detail view of African teak rain screen siding, cedar shou sugi ban wood siding and limestone retaining wall.
Esempio della villa grande multicolore stile marinaro a tre piani con rivestimento in legno, tetto piano e copertura mista
Esempio della villa grande multicolore stile marinaro a tre piani con rivestimento in legno, tetto piano e copertura mista
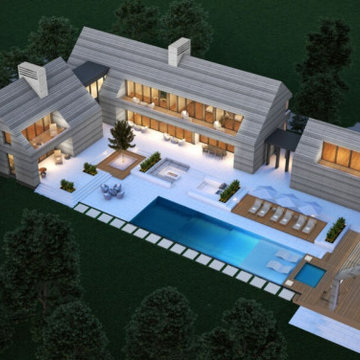
Birds eye view of an outdoor living oasis
Ispirazione per la villa ampia grigia moderna a due piani con rivestimento in legno, tetto a capanna e copertura mista
Ispirazione per la villa ampia grigia moderna a due piani con rivestimento in legno, tetto a capanna e copertura mista
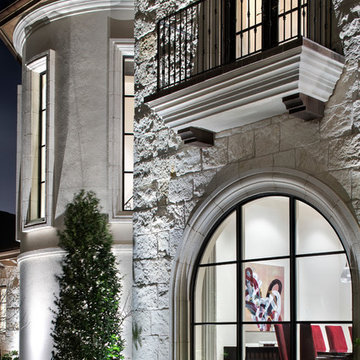
Foto della villa ampia beige mediterranea a due piani con rivestimento in pietra e copertura mista
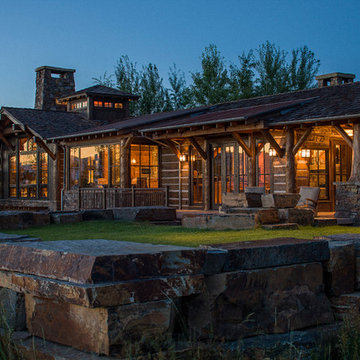
Esempio della villa marrone rustica a due piani di medie dimensioni con rivestimenti misti, tetto a capanna e copertura mista
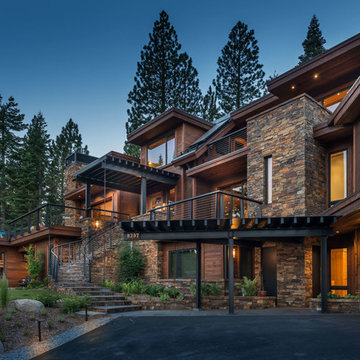
The front exterior of the home and the stairs leading to the entry. Photos: Vance Fox
Idee per la villa ampia marrone contemporanea a tre piani con rivestimenti misti, tetto piano e copertura mista
Idee per la villa ampia marrone contemporanea a tre piani con rivestimenti misti, tetto piano e copertura mista
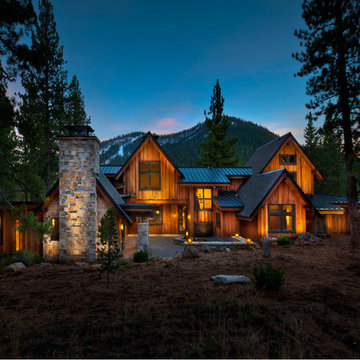
Vance Fox
Ispirazione per la villa ampia marrone rustica a due piani con rivestimento in legno, tetto a capanna e copertura mista
Ispirazione per la villa ampia marrone rustica a due piani con rivestimento in legno, tetto a capanna e copertura mista
Facciate di case nere con copertura mista
9