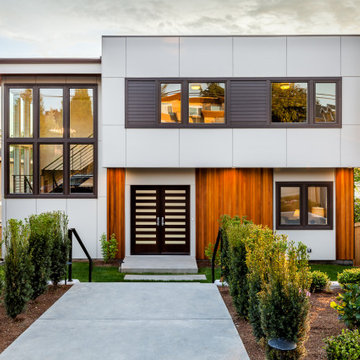Facciate di case multicolore e rosa
Filtra anche per:
Budget
Ordina per:Popolari oggi
81 - 100 di 16.745 foto
1 di 3
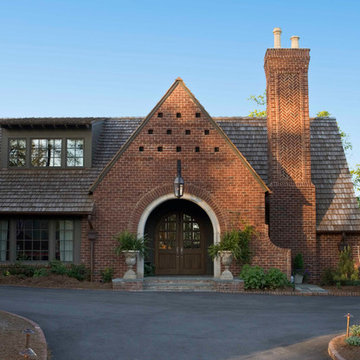
Idee per la villa grande multicolore classica a due piani con rivestimento in mattoni, tetto a capanna e copertura a scandole

galina coeda
Idee per la villa grande multicolore contemporanea a due piani con rivestimento in legno, tetto piano, copertura in metallo o lamiera, tetto nero, pannelli sovrapposti, abbinamento di colori, terreno in pendenza e scale
Idee per la villa grande multicolore contemporanea a due piani con rivestimento in legno, tetto piano, copertura in metallo o lamiera, tetto nero, pannelli sovrapposti, abbinamento di colori, terreno in pendenza e scale

Central glass pavilion for cooking, dining, and gathering at Big Tree Camp. This southern façade is a composition of steel, glass and screened panels with galvanized metal and cypress wood cladding, lighter in nature and a distinct contrast to the north facing masonry façade. The window wall offers large pristine views of the south Texas landscape.
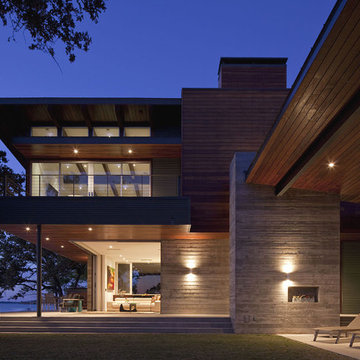
Ispirazione per la facciata di una casa grande multicolore contemporanea a due piani con rivestimento in metallo e tetto piano

Foto della villa grande multicolore contemporanea a tre piani con rivestimenti misti

Studio McGee's New McGee Home featuring Tumbled Natural Stones, Painted brick, and Lap Siding.
Esempio della villa grande multicolore classica a due piani con rivestimenti misti, tetto a capanna, copertura a scandole, tetto marrone e pannelli e listelle di legno
Esempio della villa grande multicolore classica a due piani con rivestimenti misti, tetto a capanna, copertura a scandole, tetto marrone e pannelli e listelle di legno

Idee per la villa multicolore contemporanea a due piani di medie dimensioni con rivestimento in mattoni, copertura in metallo o lamiera e tetto grigio

A series of cantilevered gables that separate each space visually. On the left, the Primary bedroom features its own private outdoor area, with direct access to the refreshing pool. In the middle, the stone walls highlight the living room, with large sliding doors that connect to the outside. The open floor kitchen and family room are on the right, with access to the cabana.

modern exterior with black windows, black soffits, and lap siding painted Sherwin Williams Urbane Bronze
Esempio della villa multicolore moderna a due piani di medie dimensioni con rivestimento con lastre in cemento, tetto a capanna, copertura a scandole, tetto nero e pannelli sovrapposti
Esempio della villa multicolore moderna a due piani di medie dimensioni con rivestimento con lastre in cemento, tetto a capanna, copertura a scandole, tetto nero e pannelli sovrapposti

Esempio della villa multicolore classica a un piano di medie dimensioni con tetto a capanna, copertura mista, tetto nero e pannelli e listelle di legno

French country design
Immagine della villa ampia multicolore a due piani con rivestimento in mattoni, tetto a capanna, copertura a scandole e tetto grigio
Immagine della villa ampia multicolore a due piani con rivestimento in mattoni, tetto a capanna, copertura a scandole e tetto grigio

This 2,500 square-foot home, combines the an industrial-meets-contemporary gives its owners the perfect place to enjoy their rustic 30- acre property. Its multi-level rectangular shape is covered with corrugated red, black, and gray metal, which is low-maintenance and adds to the industrial feel.
Encased in the metal exterior, are three bedrooms, two bathrooms, a state-of-the-art kitchen, and an aging-in-place suite that is made for the in-laws. This home also boasts two garage doors that open up to a sunroom that brings our clients close nature in the comfort of their own home.
The flooring is polished concrete and the fireplaces are metal. Still, a warm aesthetic abounds with mixed textures of hand-scraped woodwork and quartz and spectacular granite counters. Clean, straight lines, rows of windows, soaring ceilings, and sleek design elements form a one-of-a-kind, 2,500 square-foot home

Idee per la facciata di una casa grande multicolore contemporanea a due piani con rivestimenti misti e copertura mista
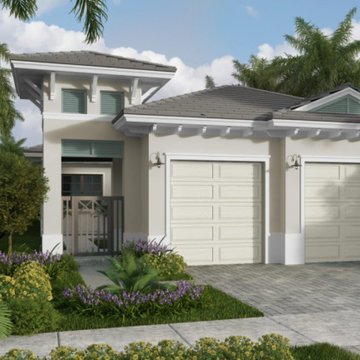
Experience the life you’ve dreamed about by visiting Rivella and touring its two new custom Signature Collection models. Homes start from the $300s and Groundstone offers other home series including its Estate Home and Island Collections. Each home is crafted to the highest quality for the most discerning homebuyer, with unmatched attention to detail, touches of modern luxury and elegance, and the flexibility that only a Groundstone home can afford.
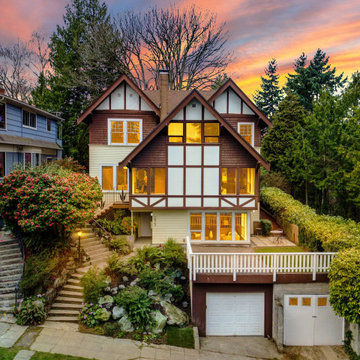
Exterior of Neo Tudor style home in Capitol Hill, Seattle.
Ispirazione per la villa grande multicolore classica a tre piani con rivestimento in legno
Ispirazione per la villa grande multicolore classica a tre piani con rivestimento in legno

Ispirazione per la villa grande multicolore country a un piano con rivestimento in mattoni, tetto a padiglione, copertura a scandole e tetto grigio
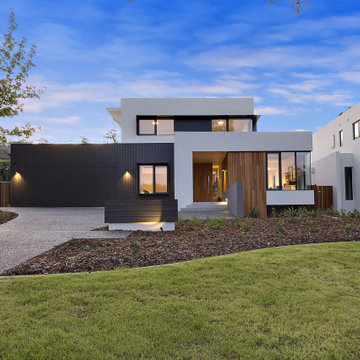
Building Design and exterior finishes by Adam Hobill Design
Ispirazione per la villa grande multicolore contemporanea a due piani con tetto piano e copertura in metallo o lamiera
Ispirazione per la villa grande multicolore contemporanea a due piani con tetto piano e copertura in metallo o lamiera
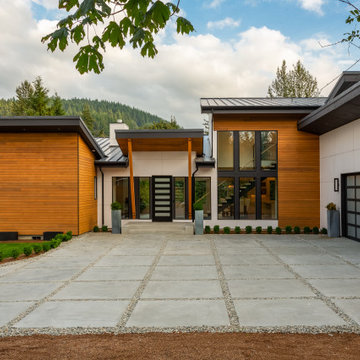
Ispirazione per la facciata di una casa multicolore contemporanea a due piani con rivestimenti misti e copertura in metallo o lamiera

Immagine della villa grande multicolore contemporanea a due piani con rivestimenti misti, tetto piano e copertura mista
Facciate di case multicolore e rosa
5
