Facciate di case multicolore e rosa
Filtra anche per:
Budget
Ordina per:Popolari oggi
161 - 180 di 16.745 foto
1 di 3

Front elevation of the design. Materials include: random rubble stonework with cornerstones, traditional lap siding at the central massing, standing seam metal roof with wood shingles (Wallaba wood provides a 'class A' fire rating).

To the rear of the house is a dinind kitchen that opens up fully to the rear garden with the master bedroom above, benefiting from a large feature glazed unit set within the dark timber cladding.

Foto della villa multicolore contemporanea a due piani con rivestimento in pietra, tetto piano, copertura a scandole, tetto nero e pannelli sovrapposti

Idee per la villa grande multicolore industriale a tre piani con rivestimento con lastre in cemento, copertura a scandole, tetto nero e pannelli e listelle di legno
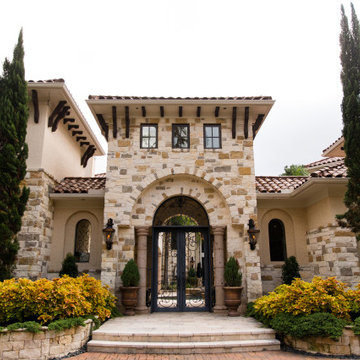
Raised stone beds filled with colorful plants and brick paths lead up to a beautiful gateway into this magnificent Spanish style home.
Immagine della villa ampia multicolore mediterranea a due piani con rivestimenti misti, tetto a padiglione e copertura in tegole
Immagine della villa ampia multicolore mediterranea a due piani con rivestimenti misti, tetto a padiglione e copertura in tegole

Esempio della villa multicolore rustica a tre piani con rivestimenti misti, tetto a capanna e copertura mista

Ispirazione per la villa ampia multicolore contemporanea a due piani con rivestimenti misti e tetto piano

Overview
Chenequa, WI
Size
6,863sf
Services
Architecture, Landscape Architecture
Esempio della villa grande multicolore moderna a due piani con rivestimenti misti e tetto piano
Esempio della villa grande multicolore moderna a due piani con rivestimenti misti e tetto piano
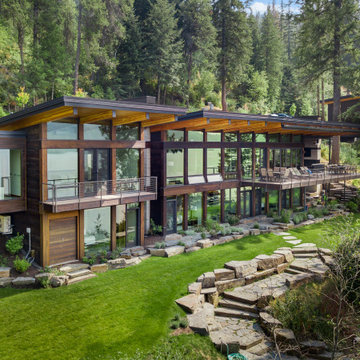
Immagine della villa grande multicolore contemporanea a due piani con rivestimenti misti, tetto piano e copertura verde

The Holloway blends the recent revival of mid-century aesthetics with the timelessness of a country farmhouse. Each façade features playfully arranged windows tucked under steeply pitched gables. Natural wood lapped siding emphasizes this homes more modern elements, while classic white board & batten covers the core of this house. A rustic stone water table wraps around the base and contours down into the rear view-out terrace.
Inside, a wide hallway connects the foyer to the den and living spaces through smooth case-less openings. Featuring a grey stone fireplace, tall windows, and vaulted wood ceiling, the living room bridges between the kitchen and den. The kitchen picks up some mid-century through the use of flat-faced upper and lower cabinets with chrome pulls. Richly toned wood chairs and table cap off the dining room, which is surrounded by windows on three sides. The grand staircase, to the left, is viewable from the outside through a set of giant casement windows on the upper landing. A spacious master suite is situated off of this upper landing. Featuring separate closets, a tiled bath with tub and shower, this suite has a perfect view out to the rear yard through the bedroom's rear windows. All the way upstairs, and to the right of the staircase, is four separate bedrooms. Downstairs, under the master suite, is a gymnasium. This gymnasium is connected to the outdoors through an overhead door and is perfect for athletic activities or storing a boat during cold months. The lower level also features a living room with a view out windows and a private guest suite.
Architect: Visbeen Architects
Photographer: Ashley Avila Photography
Builder: AVB Inc.
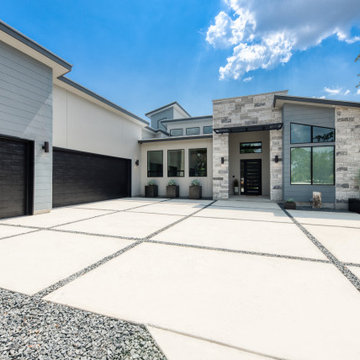
Immagine della facciata di una casa grande multicolore moderna a un piano con rivestimenti misti
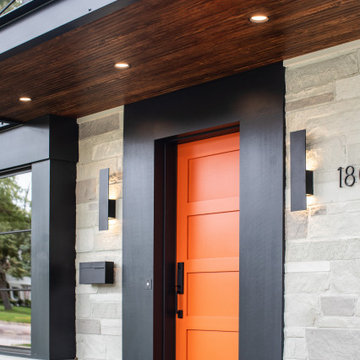
We love the pop of color with this beautiful new front door.
Ispirazione per la villa multicolore moderna a due piani di medie dimensioni con rivestimenti misti, tetto a capanna e copertura a scandole
Ispirazione per la villa multicolore moderna a due piani di medie dimensioni con rivestimenti misti, tetto a capanna e copertura a scandole
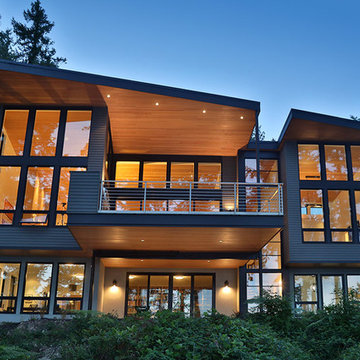
Esempio della facciata di una casa grande multicolore moderna a due piani con rivestimenti misti
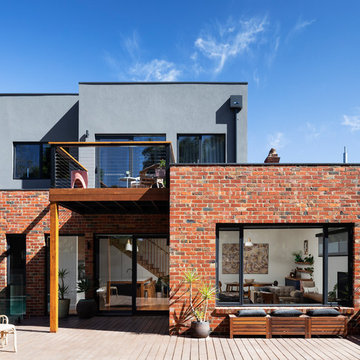
Esempio della villa multicolore industriale a due piani con rivestimenti misti e tetto piano
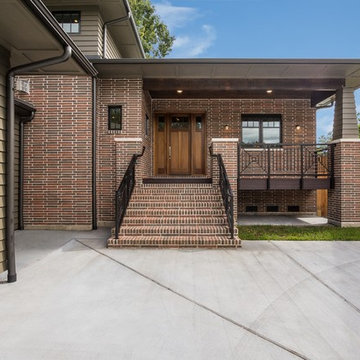
A modern mid century custom home design from exterior to interior has a focus on liveability while creating inviting spaces throughout the home. The Master suite beckons you to spend time in the spa-like oasis, while the kitchen, dining and living room areas are open and inviting.
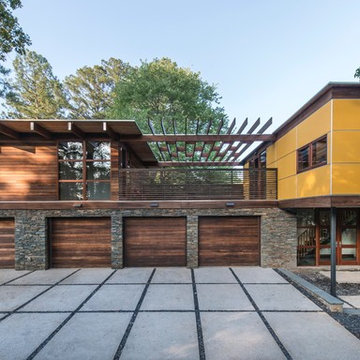
The western facade functions as the family walking and vehicular access. The in-law suite, in anticipation of frequent and extended family member visits is above the garage with an elevated pergola connecting the in-law suite and the main house.
Photography: Fredrik Brauer
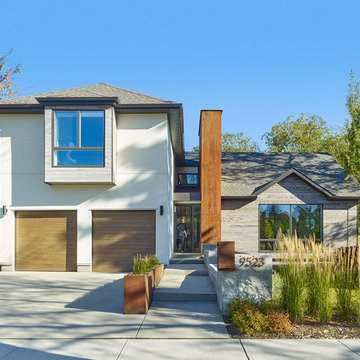
Photo by Robert Lemermeyer
Idee per la villa grande multicolore moderna a due piani con rivestimenti misti, tetto a capanna e copertura a scandole
Idee per la villa grande multicolore moderna a due piani con rivestimenti misti, tetto a capanna e copertura a scandole
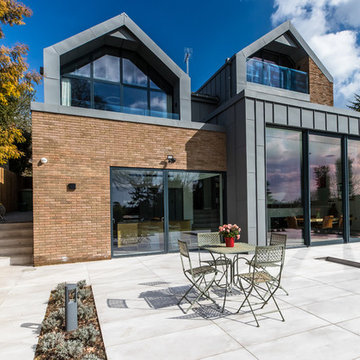
A new build house in the heart of Surrey for private clients.
The twin gabled roofs are constructed from zinc while the exterior is clad in a mixture of modern slim-format brickwork and natural cedar battens. The oversized aluminium glazing provides superb lighting and allows maximum benefit of the glorious views over the Surrey countryside.
Internally the two sided fireplace in the foyer is a particular feature and enables the external and internal architecture to blend seamlessly. The interior space offers differing ceiling heights ranging from 2.2m to 3.8m and combines open plan entertaining spaces and homely snugs. From the lower 14m wide kitchen/dining area there are feature 3.6m high sliding doors leading to a 100ft south west facing garden. The master suite occupies one whole side of the house and frames far reaching views of the Surrey downs through the 4m tall gable window. Bedroom 2 & 3 are complimented by impressive en-suite bathrooms and the top floor consists of two more bedrooms with further views across the countryside. The house is equipped with air conditioning, state of the art audio visual features, designer kitchen and a Lutron lighting system.
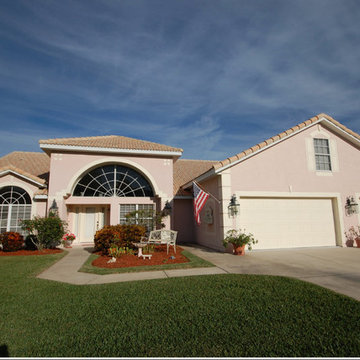
Ispirazione per la villa rosa classica a un piano di medie dimensioni con rivestimento in stucco, tetto a padiglione e copertura in tegole

Immagine della villa multicolore contemporanea a due piani con rivestimenti misti, tetto a padiglione e copertura mista
Facciate di case multicolore e rosa
9