Facciate di case multicolore e rosa
Filtra anche per:
Budget
Ordina per:Popolari oggi
21 - 40 di 16.745 foto
1 di 3
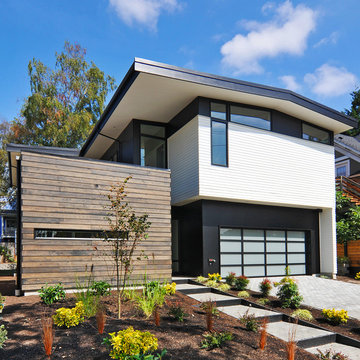
Beautiful modern home. Professionally landscaped.
Foto della villa grande multicolore moderna a due piani
Foto della villa grande multicolore moderna a due piani
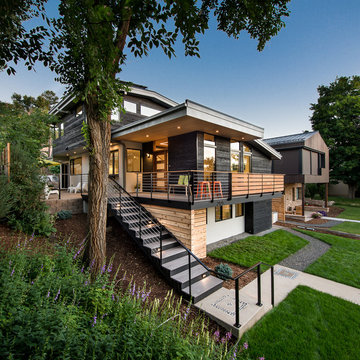
This project is a total rework and update of an existing outdated home with a total rework of the floor plan, an addition of a master suite, and an ADU (attached dwelling unit) with a separate entry added to the walk out basement.
Daniel O'Connor Photography
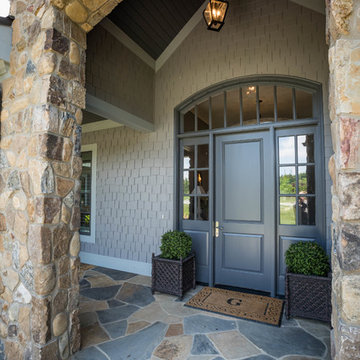
A Golfers Dream comes to reality in this amazing home located directly adjacent to the Golf Course of the magnificent Kenmure Country Club. Life is grand looking out anyone of your back windows to view the Pristine Green flawlessly manicured. Science says beautiful Greenery and Architecture makes us happy and healthy. This homes Rear Elevation is as stunning as the Front with three gorgeous Architectural Radius and fantastic Siding Selections of Pebbledash Stucco and Stone, Hardy Plank and Hardy Cedar Shakes. Exquisite Finishes make this Kitchen every Chefs Dream with a Gas Range, gorgeous Quartzsite Countertops and an elegant Herringbone Tile Backsplash. Intriguing Tray Ceilings, Beautiful Wallpaper and Paint Colors all add an Excellent Point of Interest. The Master Bathroom Suite defines luxury and is a Calming Retreat with a Large Jetted Tub, Walk-In Shower and Double Vanity Sinks. An Expansive Sunroom with 12′ Ceilings is the perfect place to watch TV and play cards with friends. Sip a glass of wine and enjoy Dreamy Sunset Evenings on the large Paver Outdoor Living Space overlooking the Breezy Fairway.
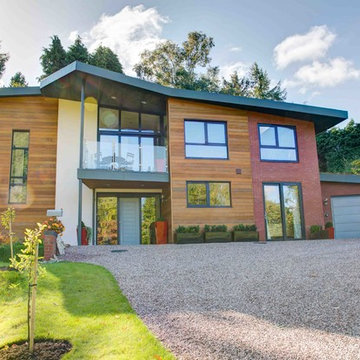
Idee per la villa grande multicolore contemporanea a due piani con rivestimenti misti e tetto piano

Design by SAOTA
Architects in Association TKD Architects
Engineers Acor Consultants
Ispirazione per la villa multicolore contemporanea a due piani con rivestimento in cemento e tetto piano
Ispirazione per la villa multicolore contemporanea a due piani con rivestimento in cemento e tetto piano
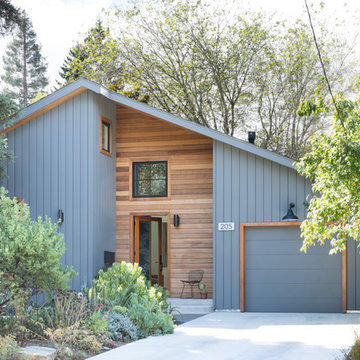
Foto della villa multicolore moderna con rivestimenti misti e abbinamento di colori
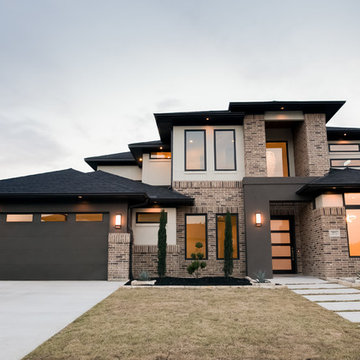
Ariana with ANM Photography. www.anmphoto.com
Esempio della villa grande multicolore moderna a due piani con rivestimento in mattoni, falda a timpano e copertura in metallo o lamiera
Esempio della villa grande multicolore moderna a due piani con rivestimento in mattoni, falda a timpano e copertura in metallo o lamiera

Be ready for a warm welcome with this Fiberon Composite Cladding gated entrance in the color Ipe. This is a popular color choice because of its dramatic streaking and warm undertones that are sure to make a statement. Fiberon Composite is great for vertical, horizontal and diagonal applications.
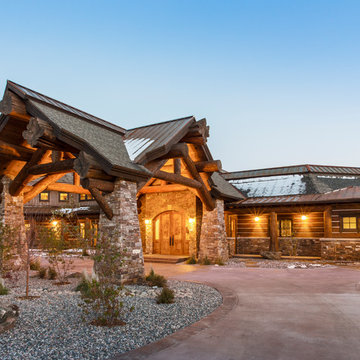
Idee per la villa ampia multicolore rustica a tre piani con rivestimenti misti, tetto a capanna e copertura mista
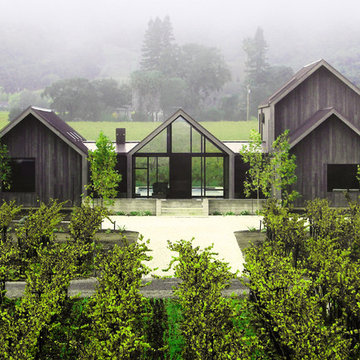
Ispirazione per la villa grande multicolore moderna a due piani con rivestimento in legno, tetto a capanna e copertura in metallo o lamiera

Esempio della villa grande multicolore rustica a un piano con rivestimento in pietra, tetto a padiglione e copertura in metallo o lamiera

Architect: Amanda Martocchio Architecture & Design
Photography: Michael Moran
Project Year:2016
This LEED-certified project was a substantial rebuild of a 1960's home, preserving the original foundation to the extent possible, with a small amount of new area, a reconfigured floor plan, and newly envisioned massing. The design is simple and modern, with floor to ceiling glazing along the rear, connecting the interior living spaces to the landscape. The design process was informed by building science best practices, including solar orientation, triple glazing, rain-screen exterior cladding, and a thermal envelope that far exceeds code requirements.
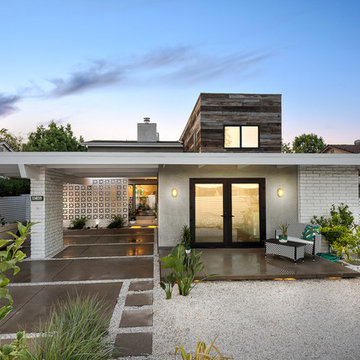
Foto della facciata di una casa multicolore moderna a due piani di medie dimensioni con rivestimenti misti

Jenn Baker
Foto della villa grande multicolore industriale a due piani con tetto piano e rivestimenti misti
Foto della villa grande multicolore industriale a due piani con tetto piano e rivestimenti misti

The family purchased the 1950s ranch on Mullet Lake because their daughter dreamed of being married on its shores. The home would be used for the wedding venue and then as a wedding gift to the young couple. We were originally hired in August 2014 to help with a simple renovation of the home that was to be completed well in advance of the August 2015 wedding date. However, thorough investigation revealed significant issues with the original foundation, floor framing and other critical elements of the home’s structure that made that impossible. Based on this information, the family decided to tear down and build again. So now we were tasked with designing a new home that would embody their daughter’s vision of a storybook home – a vision inspired by another one of our projects that she had toured. To capture this aesthetic, traditional cottage materials such as stone and cedar shakes are accentuated by more materials such as reclaimed barn wood siding and corrugated CORTEN steel accent roofs. Inside, interior finishes include hand-hewn timber accents that frame openings and highlight features like the entrance reading nook. Natural materials shine against white walls and simply furnished rooms. While the house has nods to vintage style throughout, the open-plan kitchen and living area allows for both contemporary living and entertaining. We were able to capture their daughter’s vision and the home was completed on time for her big day.
- Jacqueline Southby Photography
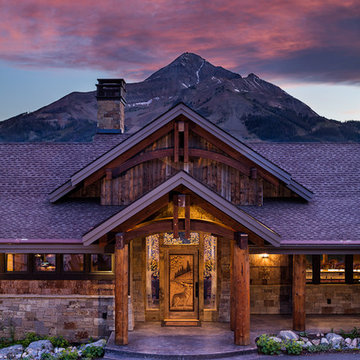
Karl Neumann
Immagine della facciata di una casa grande multicolore rustica a due piani con rivestimenti misti e tetto a capanna
Immagine della facciata di una casa grande multicolore rustica a due piani con rivestimenti misti e tetto a capanna
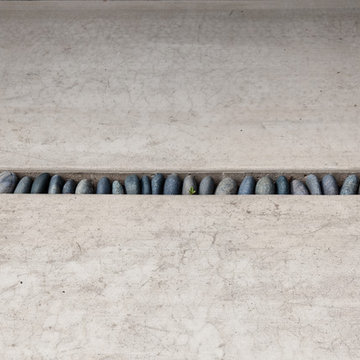
Photography by Rebecca Lehde
Idee per la facciata di una casa grande multicolore contemporanea a due piani con rivestimenti misti
Idee per la facciata di una casa grande multicolore contemporanea a due piani con rivestimenti misti
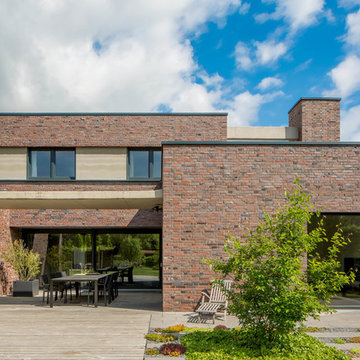
Foto: Julia Vogel
Immagine della facciata di una casa grande multicolore contemporanea a due piani con rivestimento in mattoni e tetto piano
Immagine della facciata di una casa grande multicolore contemporanea a due piani con rivestimento in mattoni e tetto piano
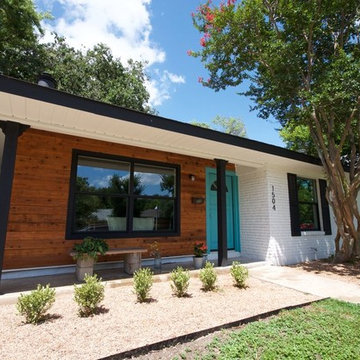
Esempio della villa multicolore moderna a un piano di medie dimensioni con rivestimento in mattoni, tetto a capanna e copertura a scandole

NEW CONSTRUCTION MODERN HOME. BUILT WITH AN OPEN FLOOR PLAN AND LARGE WINDOWS. NEUTRAL COLOR PALETTE FOR EXTERIOR AND INTERIOR AESTHETICS. MODERN INDUSTRIAL LIVING WITH PRIVACY AND NATURAL LIGHTING THROUGHOUT.
Facciate di case multicolore e rosa
2